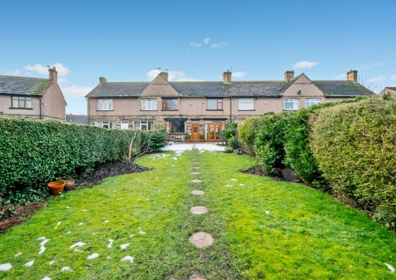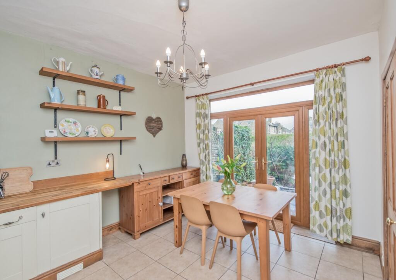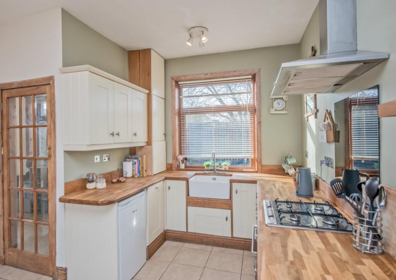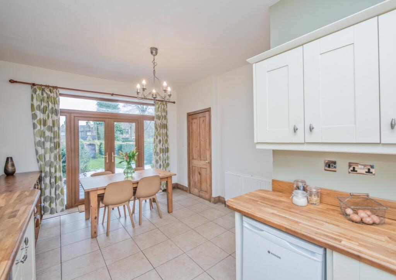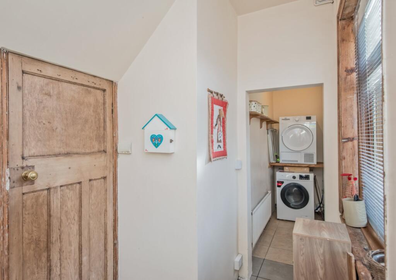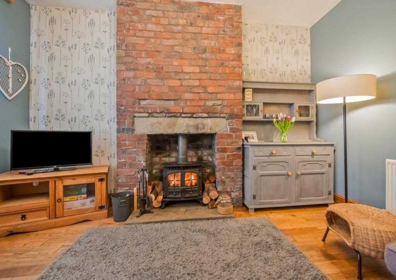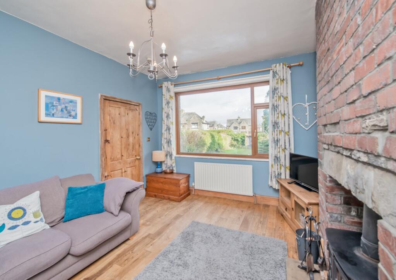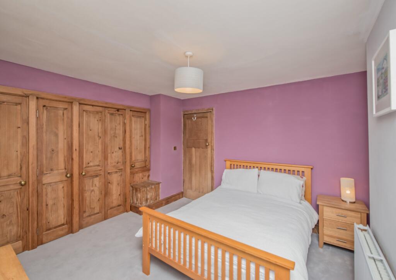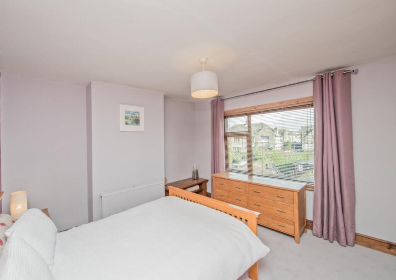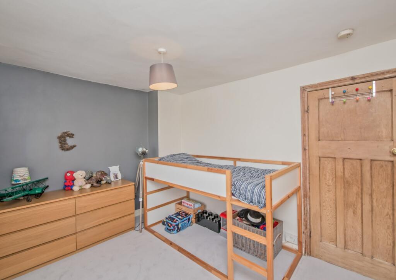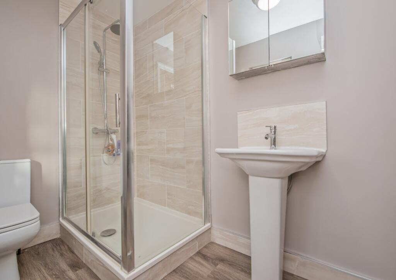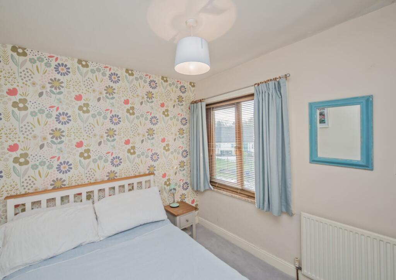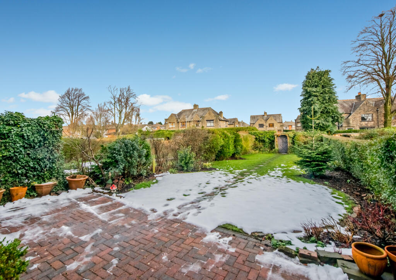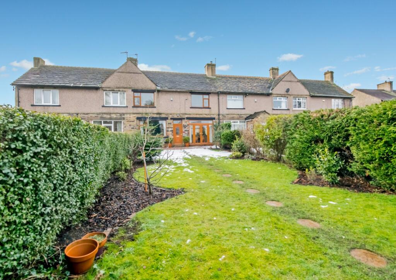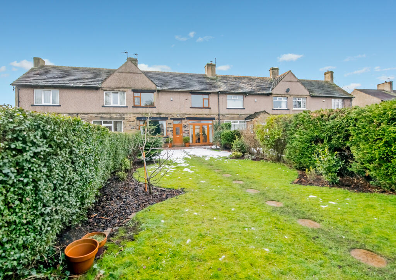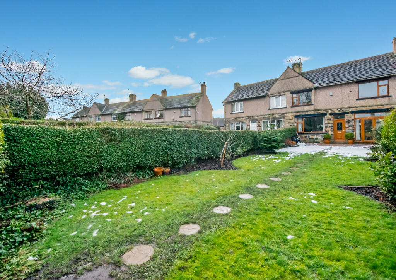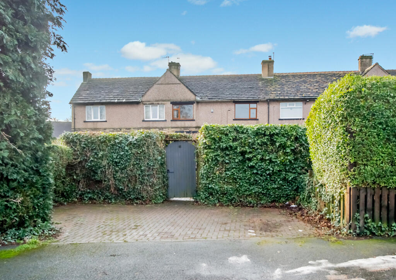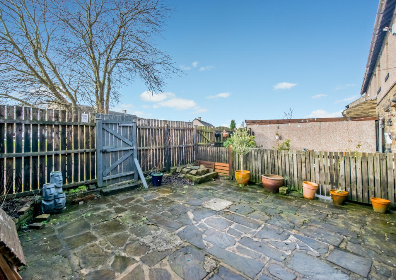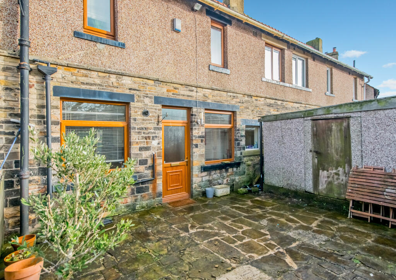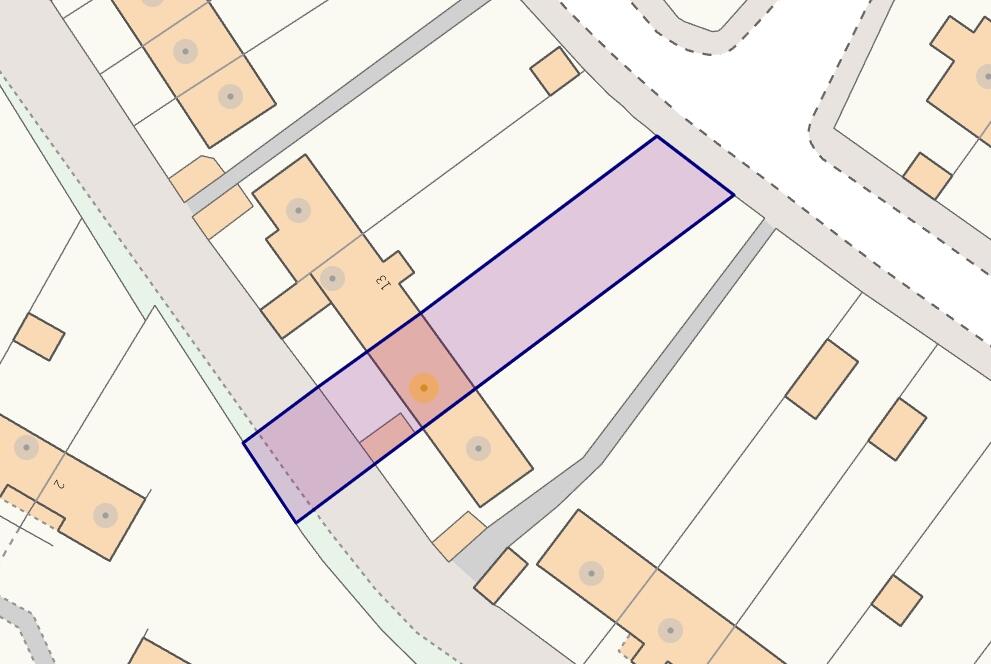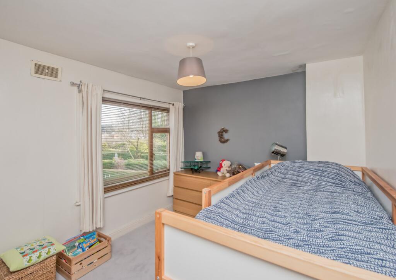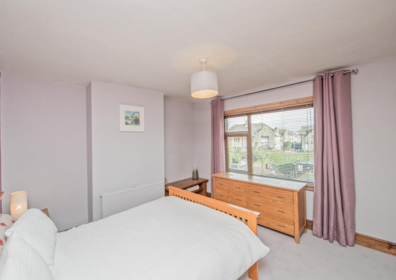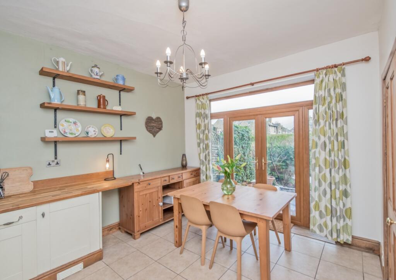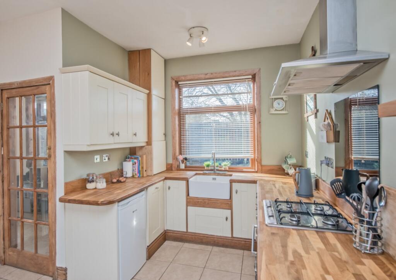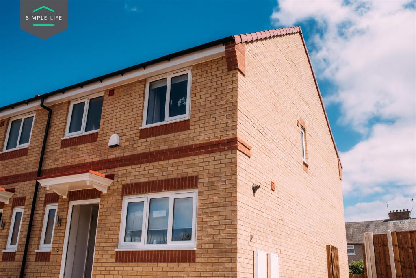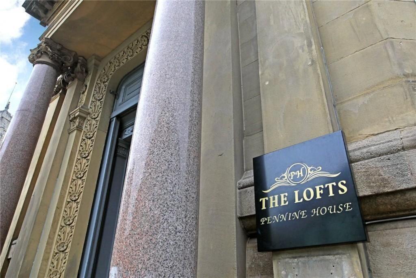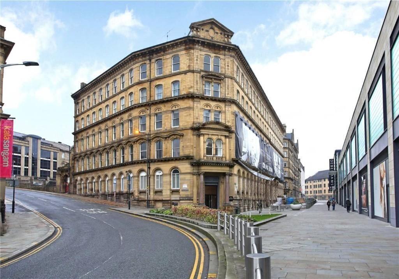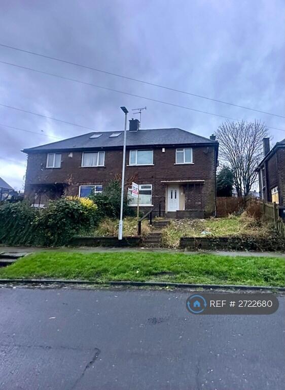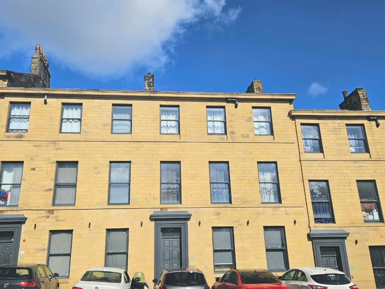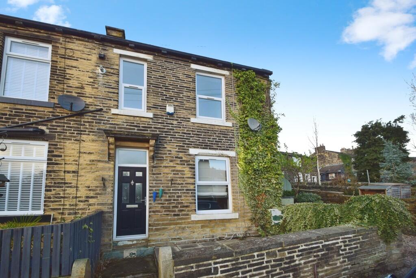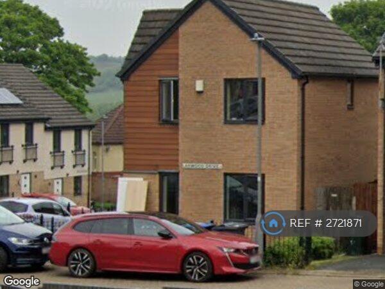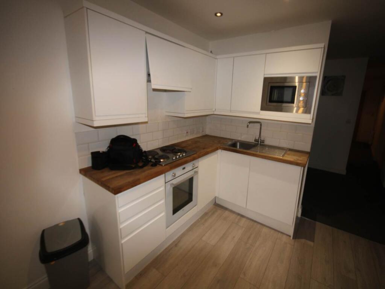Wyke Crescent, Wyke, Bradford, BD12
Property Details
Bedrooms
3
Bathrooms
1
Property Type
Terraced
Description
Property Details: • Type: Terraced • Tenure: N/A • Floor Area: N/A
Key Features: • WHY WE LOVE THIS HOUSE • Lovely Three Bedroom Mid Terrace With NO CHAIN • Conveniently Located With Access To Amenities & Schools • Light & Airy Rooms - Attractive Kitchen Diner • Good Sized Plot - Large Front Lawned Garden, • Double Width Driveway & Garage • Garage & Driveway Paraking
Location: • Nearest Station: N/A • Distance to Station: N/A
Agent Information: • Address: 2 Central Parade, Dewsbury Road, Cleckheaton, BD19 3RU
Full Description: WELL PRESENTED, light and airy three bedroom mid terrace house situated in this very popular location. Sitting on a GOOD SIZED PLOT with DOUBLE WIDTH DRIVEWAY, pleasant lawned garden and two double bedrooms to the front, a third one to the rear, this lovely home is ideal for FAMILY BUYERS.It also sits within easy walking distance to the local schools and amenities. Offered with NO CHAIN it comprises hall, lounge with log burning stove, modern dining kitchen, utility, cellar, three sizeable bedrooms and modern shower room. Also benefiting from new carpeting throughout the upstairs, paved yard to the rear with detached garage, GCH and uPVC DG. Entrance HallHaving solid wood flooring and radiator.Lounge4.2m x 3.6m (13' 9" x 11' 10")solid wood flooring, large feature window providing lots of natural light and overlooking front garden, brick fireplace, feature log burning stove and two radiators.Kitchen Diner5.3m x 3.4m (17' 5" x 11' 2")Range of wall and base units incorporating wood worktops, inset Belfast style ceramic sink and mixer tap. Integral electric oven, four ring gas hob plus extractor. Integral dishwasher and freezer. Cupboard housing boiler. Tiled floor and French doors opening onto garden.Utility Room2.6m x 0.9m (8' 6" x 2' 11")Two radiators, tiled floor and plumbing for both auto washer and tumble dryer.Rear EntranceOpening to rear paved yard and garage side door.CellarBedroom One3.9m x 3.6m (12' 10" x 11' 10")A good sized double bedroom with fitted wardrobes. Radiator, large uPVC window having great views over the front garden.Bedroom Two3.6m x 2.9m (11' 10" x 9' 6")Double bedroom with large uPVCwindow with open aspect over the front garden.Bedroom Three2.7m x 2.4m (8' 10" x 7' 10")Radiator and uPVC window.Shower RoomThree piece modern suite comprising double sized glazed shower cubicle, wc and hand wash basin. Grey heated towel rail.Boarded LoftUseful storage loft accessed via pull down ladder.ExteriorThe property benefits from block paved driveway parking for two vehicles to front and a lovely good sized lawned garden, paved yard to the rear with detached garage and includes land on the far side of the access road.
Tenure - Freehold Council Tax Band - B EPC Rating - DBrochuresParticulars
Location
Address
Wyke Crescent, Wyke, Bradford, BD12
City
Bradford
Features and Finishes
WHY WE LOVE THIS HOUSE, Lovely Three Bedroom Mid Terrace With NO CHAIN, Conveniently Located With Access To Amenities & Schools, Light & Airy Rooms - Attractive Kitchen Diner, Good Sized Plot - Large Front Lawned Garden,, Double Width Driveway & Garage, Garage & Driveway Paraking
Legal Notice
Our comprehensive database is populated by our meticulous research and analysis of public data. MirrorRealEstate strives for accuracy and we make every effort to verify the information. However, MirrorRealEstate is not liable for the use or misuse of the site's information. The information displayed on MirrorRealEstate.com is for reference only.
