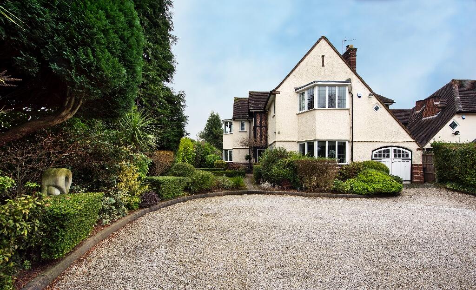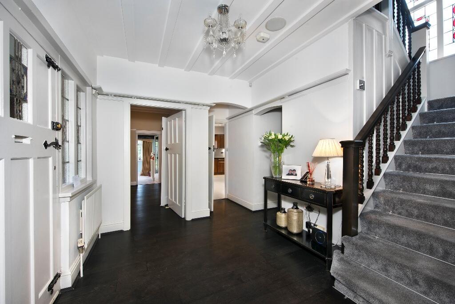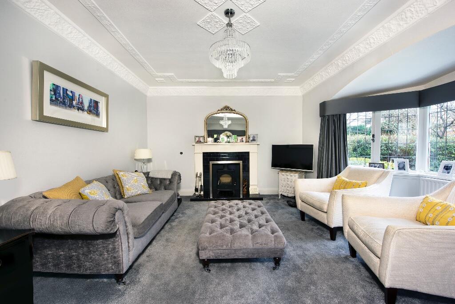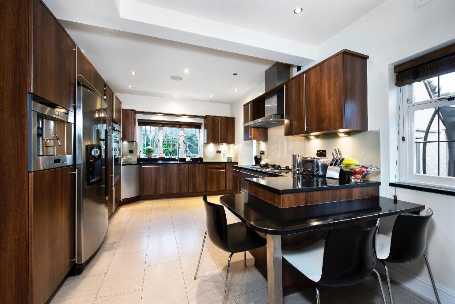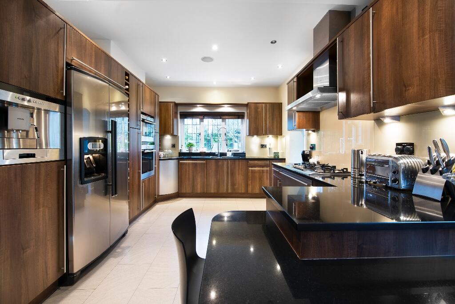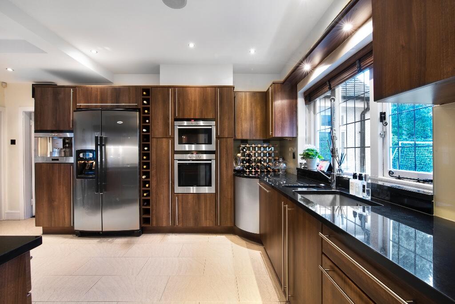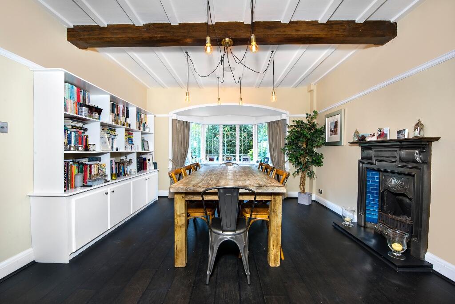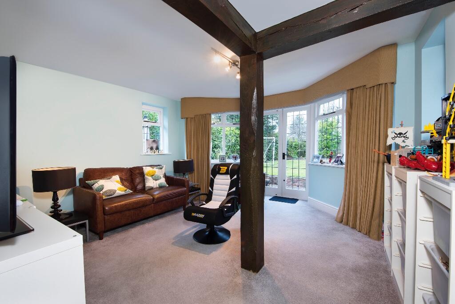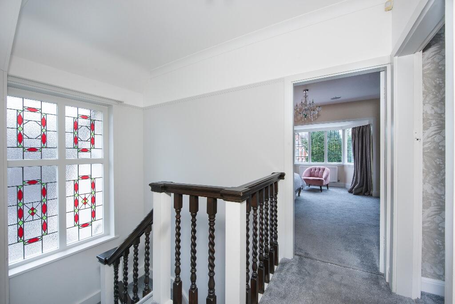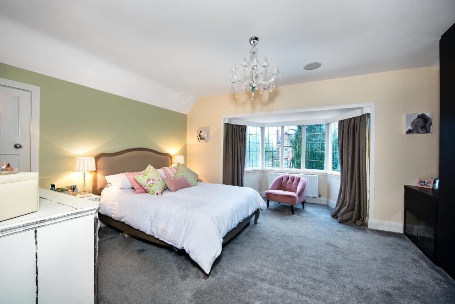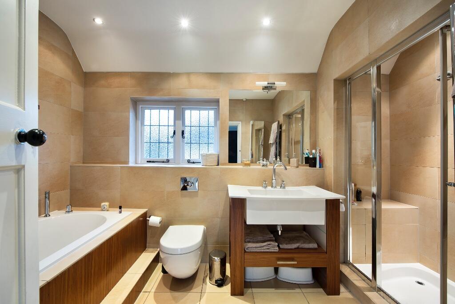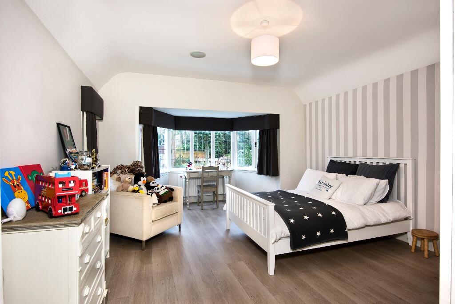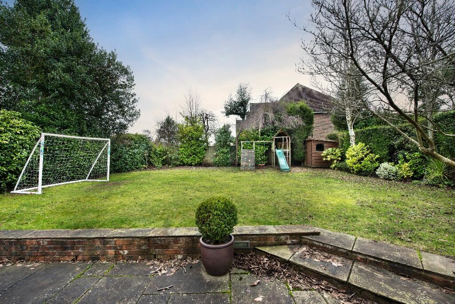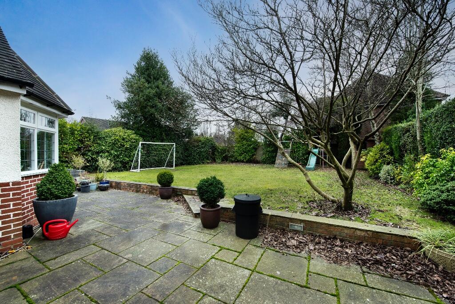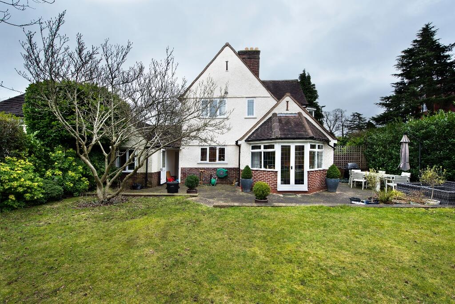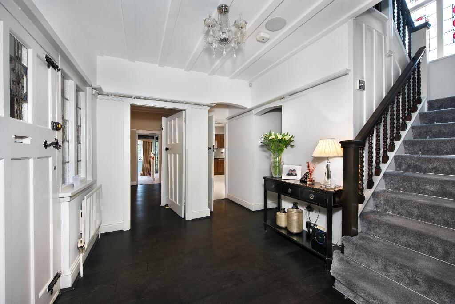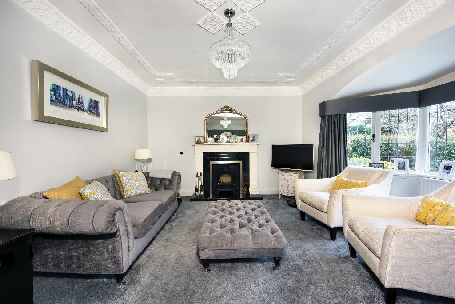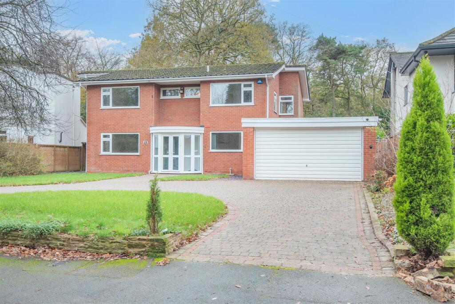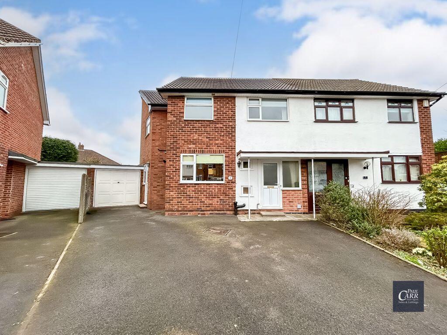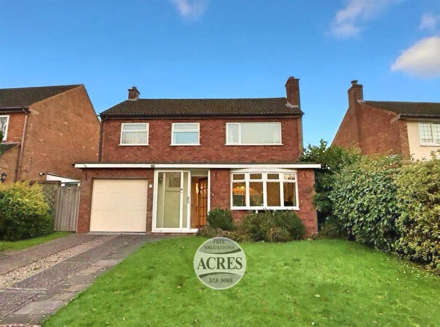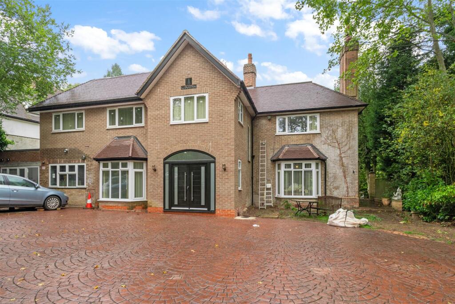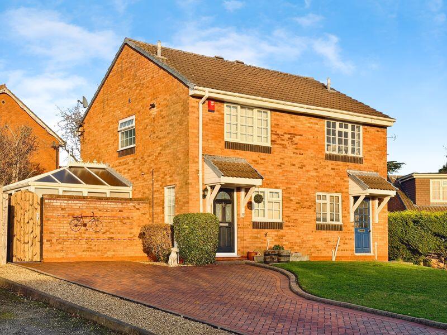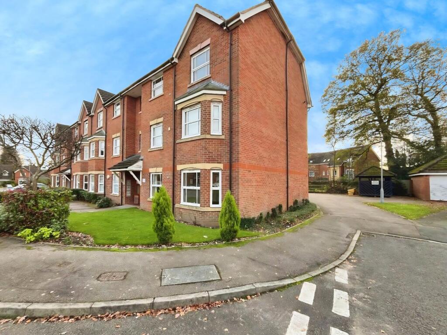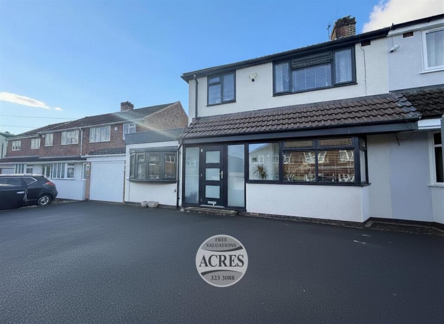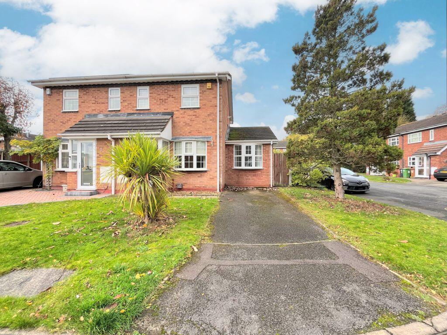Wyvern Road, Four Oaks, Sutton Coldfield, B74
Property Details
Bedrooms
4
Bathrooms
2
Property Type
Detached
Description
Property Details: • Type: Detached • Tenure: Ask agent • Floor Area: N/A
Key Features: • Impressive four-bedroom detached family home on prestigious Wyvern Road, Four Oaks • Spacious living room • Formal dining room with cast-iron fireplace and connecting family room • Contemporary kitchen/breakfast room with granite worktops and Siemens appliances • Separate fitted study, utility room, and guest cloakroom • Master bedroom with fitted wardrobes and luxury Villeroy & Boch en-suite wet room • Three further double bedrooms and stylish family bathroom • Landscaped westerly-facing rear garden with paved terrace and mature borders • Garage with double entrance doors leading to side courtyard • Prime corner plot location close to Sutton Park, Four Oaks station, and excellent local schools
Location: • Nearest Station: N/A • Distance to Station: N/A
Agent Information: • Address: Birmingham
Full Description: An impressive and beautifully presented four-bedroom detached family residence, occupying a prominent corner position on the prestigious Wyvern Road in Four Oaks. Built by renowned local builder Streather Homes, this elegant property seamlessly blends period character with high-quality modern finishes, offering spacious and versatile accommodation ideal for contemporary family living.
THE FORE Set back behind a mature, landscaped foregarden with established evergreens, the property is approached via a smart stone driveway providing ample parking and access to an integral garage. The charming rendered exterior, traditional bay windows, and corner plot position create an immediate sense of grandeur and privacy.
GROUND FLOOR A solid oak front door opens into a welcoming reception hall with feature beams and contemporary decor, setting the tone for the home's character and quality. The drawing room/lounge enjoys a wide arched bay window overlooking the front gardens, decorative plaster cornicing, and a striking fireplace with a log burner.
The dining room offers elegant proportions, timber flooring, and a feature cast-iron fireplace with a tiled inset, perfect for entertaining. This flows naturally through to a bright family room with French doors leading out to the rear terrace and gardens.
The kitchen/breakfast room is a superbly appointed space, featuring an extensive range of contemporary walnut-faced units with polished granite worktops and integrated Siemens appliances, including a double oven, five-burner hob, dishwasher, coffee maker, and American-style Whirlpool fridge-freezer. A central breakfast bar provides informal dining, while large windows frame delightful views over the garden.
A practical utility room provides additional storage and appliance space, while a guest cloakroom and fitted study, complete with bespoke cabinetry and twin workstations, complete the ground floor accommodation.
FIRST FLOOR A wide return staircase with a feature stained-glass window leads to a spacious landing. The master bedroom boasts a bay window, fitted wardrobes, and a luxurious en-suite wet room with Villeroy & Boch fittings, including a rainfall shower, wall-mounted basin, and WC. There are three further double bedrooms, each beautifully presented, one with a walk-in wardrobe and views over the gardens. The family bathroom features an inset bath with hand shower, wide wash basin on a timber stand, concealed WC, and elegant tiling throughout.
THE REAR The private westerly-facing rear garden is a true highlight, landscaped with a generous paved terrace ideal for entertaining, bordered by manicured lawns, mature hedging, and established shrubs for complete seclusion. A delightful courtyard area provides secondary access to the rear of the garage and additional storage.
ANTI MONEY LAUNDERING In accordance with the most recent Anti Money Laundering Legislation, buyers will be required to provide proof of identity and address to the Rock Innovate Limited once an offer has been submitted and accepted (subject to contract) prior to Solicitors being instructed.
TENURE We have been advised that this property is freehold, however, prospective buyers are advised to verify the position with their solicitor / legal representative.
VIEWING By prior appointment with Rock Innovate Limited on the number provided.
Location
Address
Wyvern Road, Four Oaks, Sutton Coldfield, B74
City
Sutton Coldfield
Features and Finishes
Impressive four-bedroom detached family home on prestigious Wyvern Road, Four Oaks, Spacious living room, Formal dining room with cast-iron fireplace and connecting family room, Contemporary kitchen/breakfast room with granite worktops and Siemens appliances, Separate fitted study, utility room, and guest cloakroom, Master bedroom with fitted wardrobes and luxury Villeroy & Boch en-suite wet room, Three further double bedrooms and stylish family bathroom, Landscaped westerly-facing rear garden with paved terrace and mature borders, Garage with double entrance doors leading to side courtyard, Prime corner plot location close to Sutton Park, Four Oaks station, and excellent local schools
Legal Notice
Our comprehensive database is populated by our meticulous research and analysis of public data. MirrorRealEstate strives for accuracy and we make every effort to verify the information. However, MirrorRealEstate is not liable for the use or misuse of the site's information. The information displayed on MirrorRealEstate.com is for reference only.
