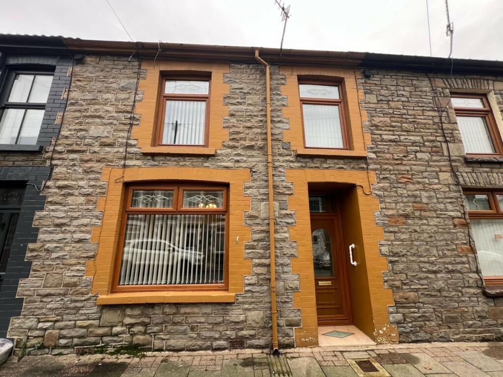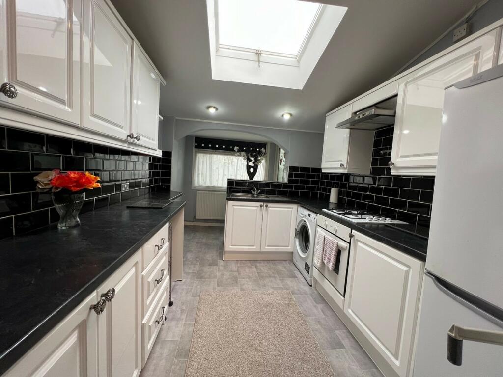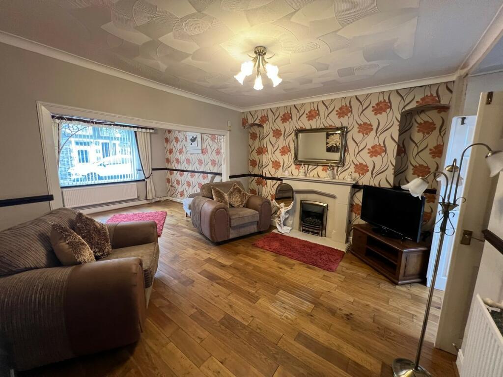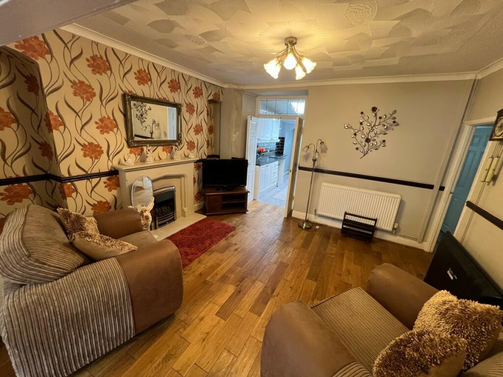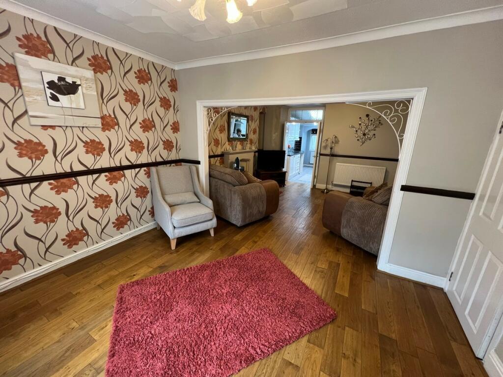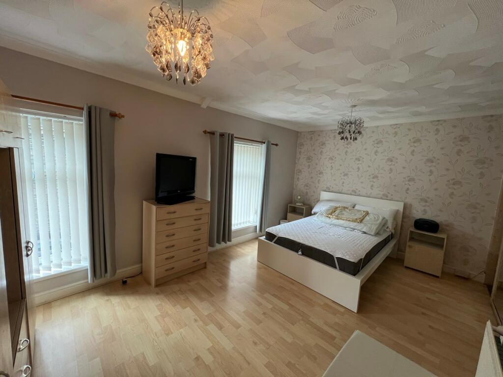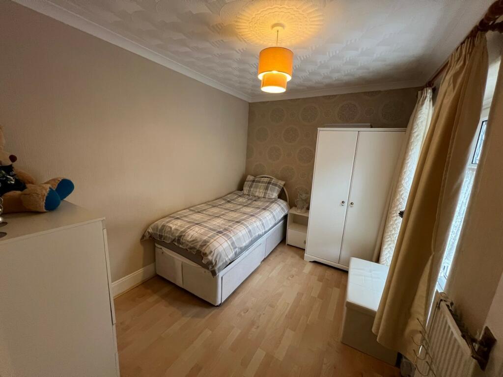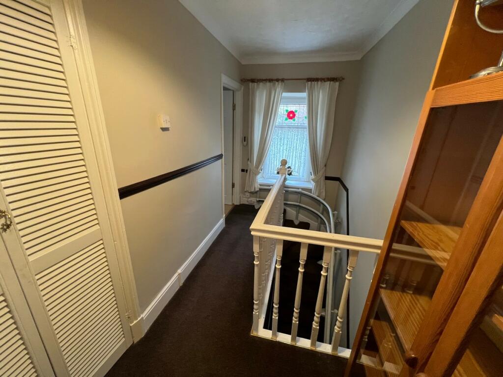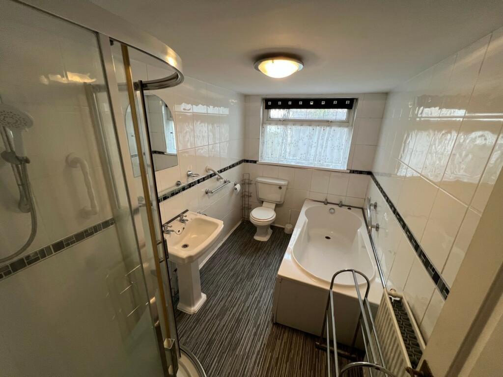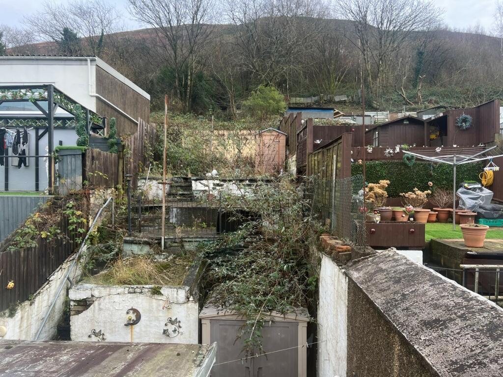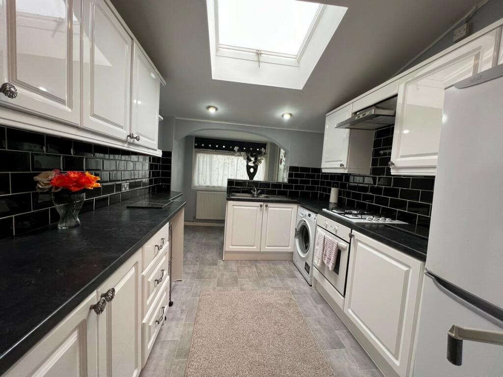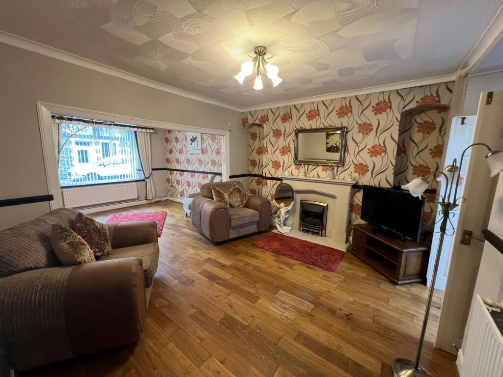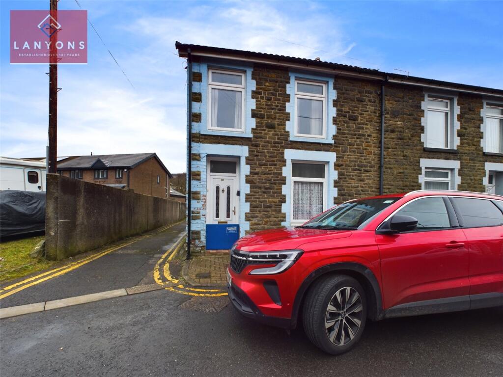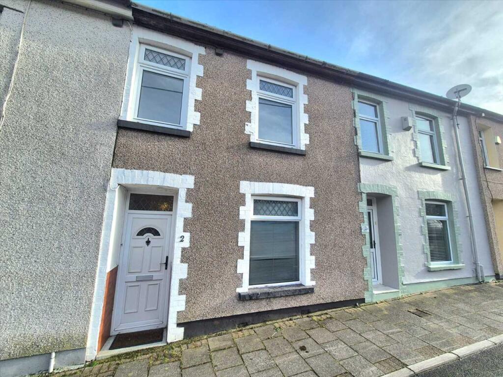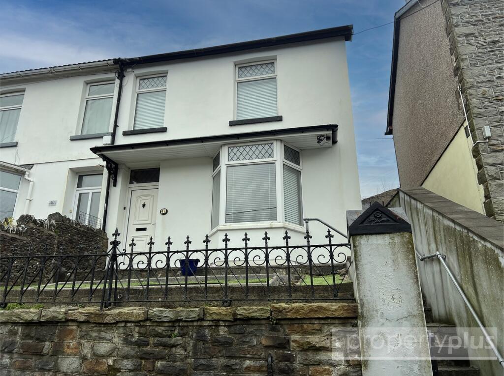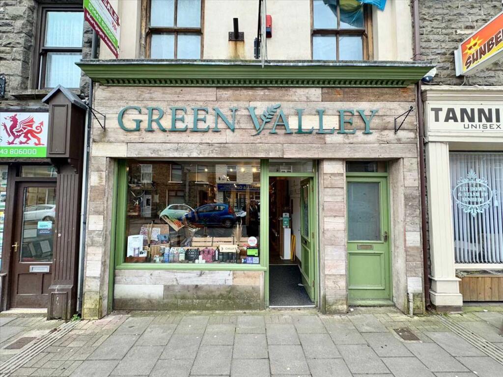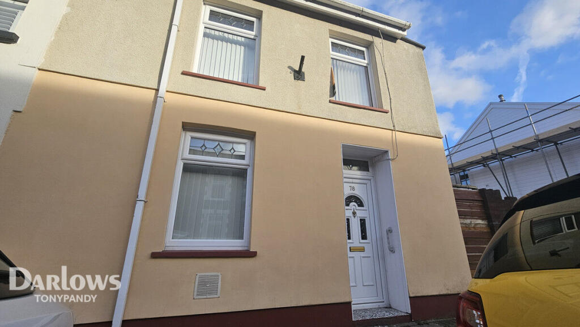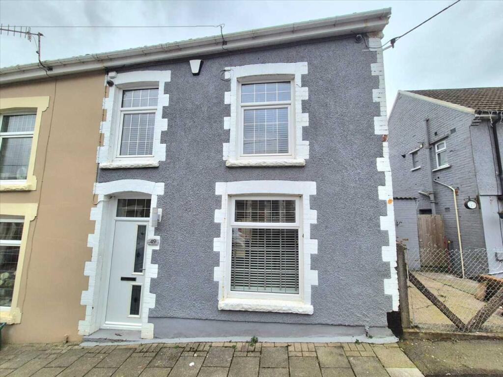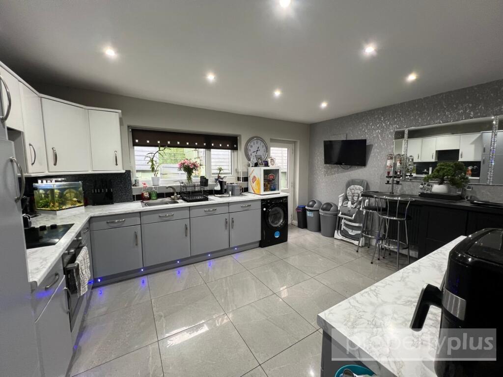Ynyscynon Road Tonypandy - Tonypandy
Property Details
Bedrooms
2
Bathrooms
1
Property Type
Terraced
Description
Property Details: • Type: Terraced • Tenure: N/A • Floor Area: N/A
Key Features: • Exceptionally well looked after and maintained • Ideal for first time buyer • UPVC double-glazing, gas central heating • Sold with many extras • Convenient location • Excellent sized terraced garden to rear with potential for off-road parking or garage subject to planning
Location: • Nearest Station: N/A • Distance to Station: N/A
Agent Information: • Address: 22 Mill Street Tonyrefail CF39 8AA
Full Description: Exceptionally well maintained and looked after is this formerly three bedroom, now converted to two double bedroom, mid-terrace property situated in this convenient location offering easy access to all amenities and facilities with excellent transport connections on your doorstep. It benefits from UPVC double-glazing, gas central heating and will be sold including all fitted carpets, floor coverings, made to measure blinds, drapes, light fittings, integrated appliances to kitchen and all fixtures and fittings to bathroom. It offers exceptional buy for first time buyer to get your feet on the property ladder with nothing more required than to decorate to your own choice. It affords excellent sized terrace garden to rear with potential to create off-road parking or garage subject to standard planning applications. Be sure to call and arrange your viewing appointment today. It briefly comprises entrance hall, spacious lounge/diner, modern fitted kitchen with integrated appliances, lobby, bathroom/WC with walk-in shower, first floor landing, built-in storage, two generous sized double bedrooms, master with built-in wardrobes, terraced garden to rear with rear lane access. Entranceway Entrance via UPVC double-glazed door allowing access to entrance hall. Hall Plastered emulsion décor, one wall wood panelled, patterned artex and coved ceiling, quality oak panelled flooring, wall-mounted and boxed in electric service meters, staircase to first floor elevation with quality fitted carpet, radiator, white panel door to side allowing access to lounge/diner. Lounge/Diner (3.82 x 6.71m) UPVC double-glazed window to front with made to measure blinds, plastered emulsion décor with main feature wall papered, quality oak panel flooring, two central heating radiators, two recess alcoves, ample electric power points, gas service meters into recess storage cabinet, Canterbury arch feature fireplace with matching insert and hearth housing real flame gas fire, double doors to rear allowing access to kitchen, white panel door to side allowing access to lobby. Lobby Textured emulsion décor, patterned artex ceiling, continuation of quality flooring, white panel door to rear allowing access to bathroom/WC. Kitchen (4.22 x 2.65m) UPVC double-glazed window to rear with made to measure blinds overlooking rear gardens, UPVC double-glazed door to side allowing access to garden, plastered emulsion décor and ceiling with range of recess lighting, four-way spotlight fitting, PVC dome for natural light, cushion floor covering, central heating radiator, full range of high gloss white fitted kitchen units comprising ample wall-mounted units, base units, drawer packs, ample work surfaces with co-ordinate splashback ceramic tiling, ample electric power points, single sink and drainer unit with central mixer taps, integrated electric oven, four ring gas hob, extractor canopy fitted above, ample space for additional appliances. Bathroom Generous size bathroom/WC with patterned glaze UPVC double-glazed window to rear with made to measure blinds, ceramic tiled décor floor to ceiling, plastered emulsion ceiling, cushion floor covering, radiator, modern white suite comprising oversized panel bath, low-level WC, wash hand basin with all fixtures and fittings included together with vanity mirror, walk-in shower cubicle with Triton electric shower. First Floor Elevation Landing UPVC double-glazed window to rear overlooking rear gardens, plastered emulsion décor, patterned artex and coved ceiling, white panel doors to bedrooms 1 and 2, fitted carpet, double doors to built-in storage housing wall-mounted gas boiler supplying domestic hot water and gas central heating. Bedroom 1 (5.09 x 3.35m not including depth of built-in wardrobes) Two UPVC double-glazed windows to front both with made to measure blinds, plastered emulsion décor with one feature wall papered, laminate flooring, radiator, electric power points, full range of built-in wardrobes providing ample hanging and shelving space. Bedroom 2 (3.23 x 2.48m) UPVC double-glazed window to rear overlooking rear gardens, papered décor with one contrast wall, patterned artex and coved ceiling, laminate flooring, radiator, ample electric power points. Rear Garden Excellent size terraced garden offering enormous potential with possibilities of creating off-road parking if required.
Location
Address
Ynyscynon Road Tonypandy - Tonypandy
City
Tonypandy
Features and Finishes
Exceptionally well looked after and maintained, Ideal for first time buyer, UPVC double-glazing, gas central heating, Sold with many extras, Convenient location, Excellent sized terraced garden to rear with potential for off-road parking or garage subject to planning
Legal Notice
Our comprehensive database is populated by our meticulous research and analysis of public data. MirrorRealEstate strives for accuracy and we make every effort to verify the information. However, MirrorRealEstate is not liable for the use or misuse of the site's information. The information displayed on MirrorRealEstate.com is for reference only.
