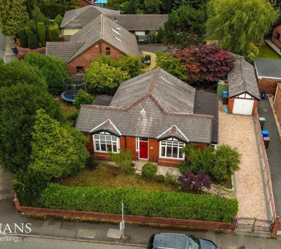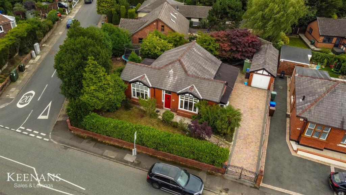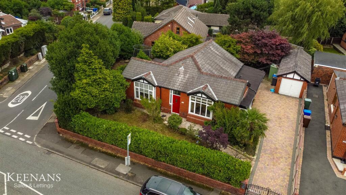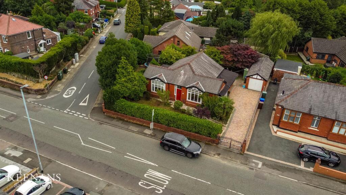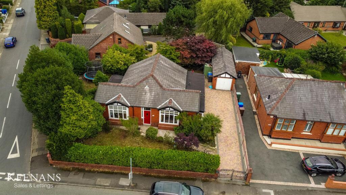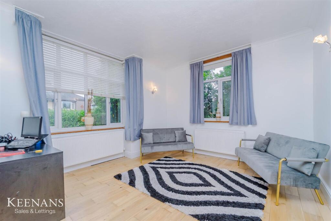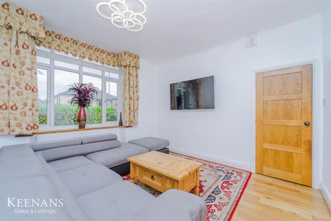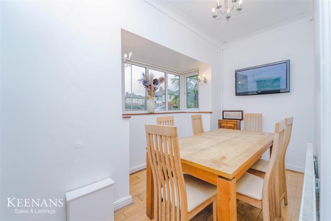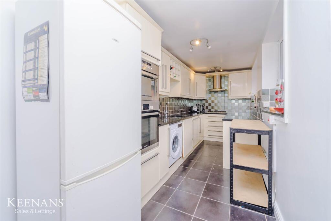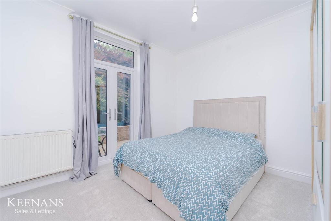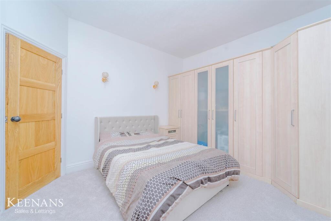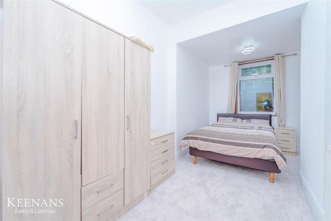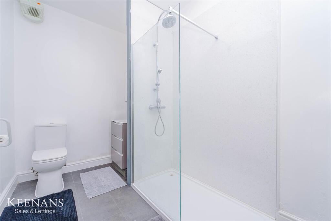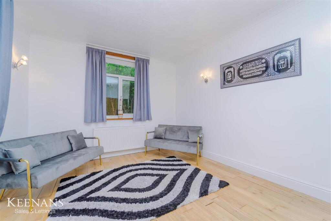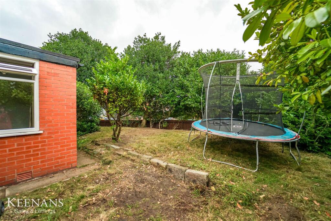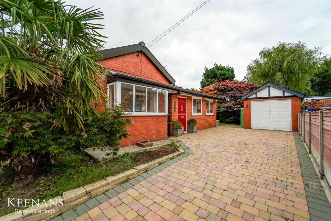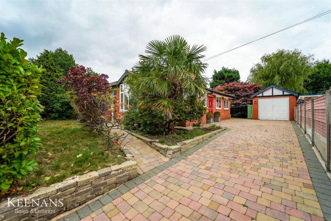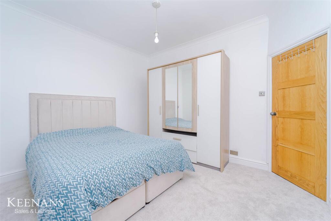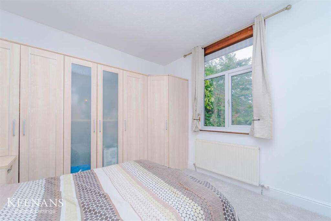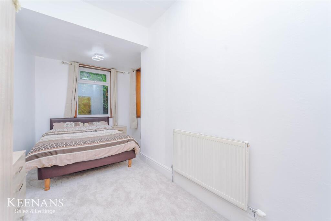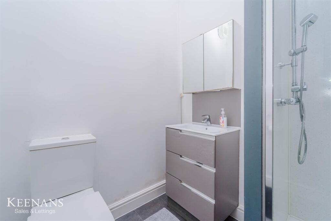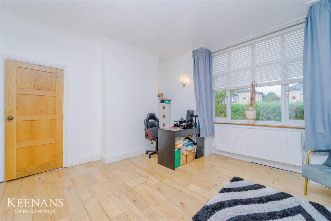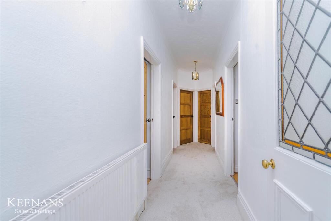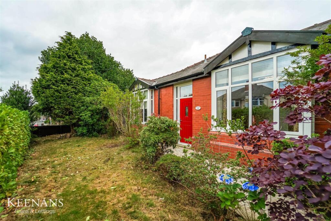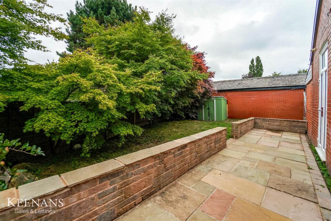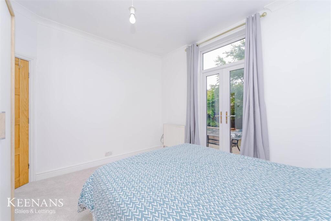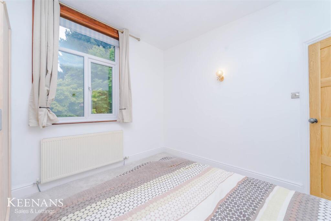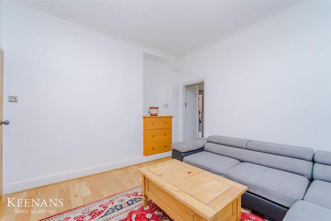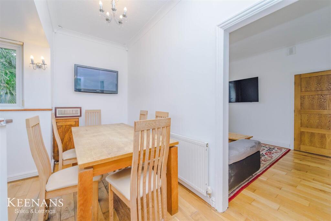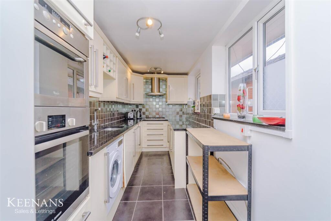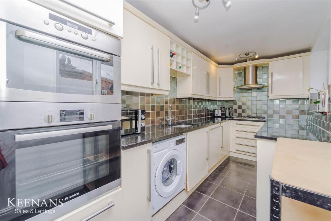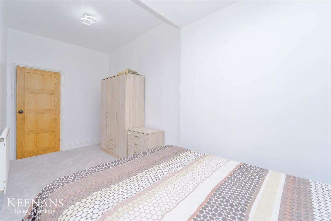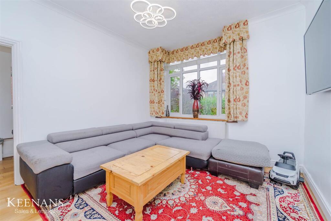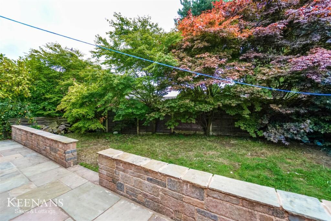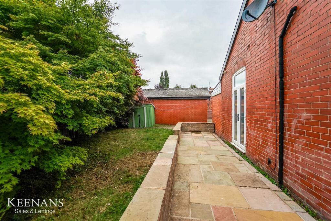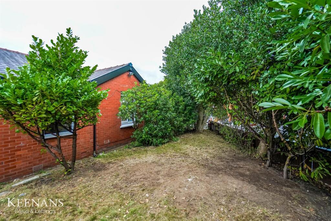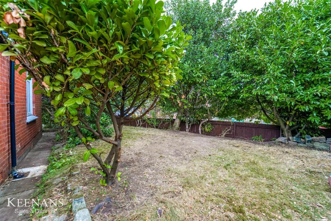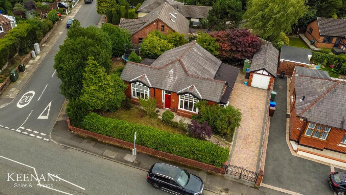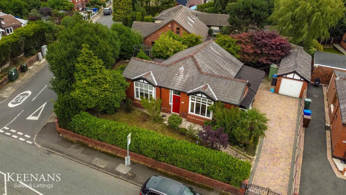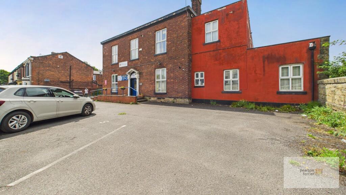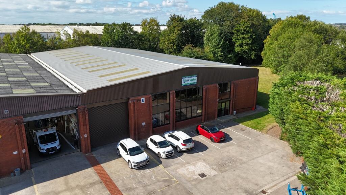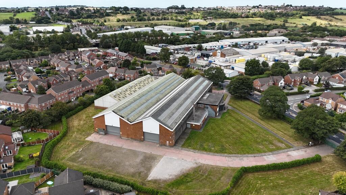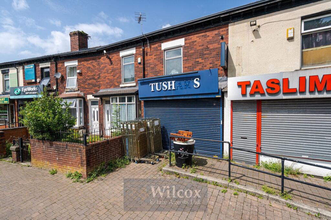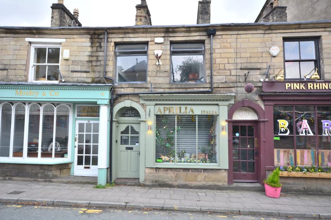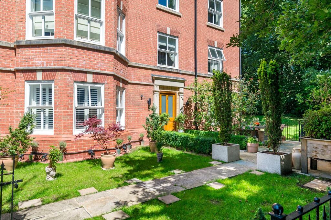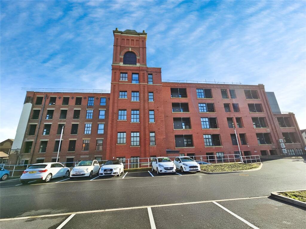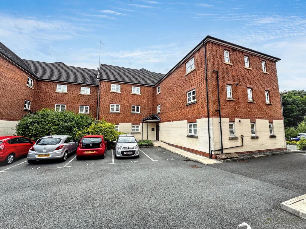Ainsworth Road, Bury
Property Details
Bedrooms
3
Bathrooms
1
Property Type
Detached Bungalow
Description
Property Details: • Type: Detached Bungalow • Tenure: Freehold • Floor Area: N/A
Key Features: • Tenure Leasehold • Council Tax Band E • EPC Rating C • Gated Off Road Parking With Access To Garage • Ideal Family Home • Viewing Essential • Abundance Of Indoor And Outdoor Space • Situated On An Impressive Plot • Easy Access To Major Network Links • Close Proximity To Local Amenities
Location: • Nearest Station: N/A • Distance to Station: N/A
Agent Information: • Address: 2 The Rock, Bury, BL9 0NT
Full Description: AN OUTSTANDING DETACHED TRUE BUNGALOW Nestled on Ainsworth Road in Bury, this charming three double bedroom detached bungalow offers an exceptional living experience. Set on an impressive plot, the property has been meticulously updated and presented to the highest standard, showcasing immaculate interiors and an abundance of both indoor and outdoor space. As you approach, you will appreciate the ample gated off-road parking, ensuring convenience for you and your guests. Inside, the bungalow boasts three spacious living areas, perfect for family gatherings or quiet evenings at home. The modern fixtures and fittings, combined with neutral decorations, create a warm and inviting atmosphere, making it an ideal family home that is ready for you to move straight into.This property serves as a complete blank canvas, allowing any growing family the opportunity to personalise and put their own unique stamp on it. The generous layout provides flexibility and comfort, catering to the needs of modern family life.Location is key, and this bungalow does not disappoint. It is conveniently situated close to bus routes, local schools, and various amenities, ensuring that everything you need is within easy reach. Additionally, the property offers excellent network links to Manchester, Bolton, Rochdale, and major motorway connections, making commuting a breeze.In summary, this delightful bungalow on Ainsworth Road is a rare find, combining quality, space, and a prime location. It is a perfect opportunity for families seeking a home that balances comfort and convenience. Don’t miss the chance to make this stunning property your own.For further information or to arrange a viewing please contact our Bury branch at your earliest convenience.Ground Floor - Entrance - Composite double glazed door to vestibule.Vestibule - 1.19m x 0.94m (3'11 x 3'1) - Meter cupboard, picture rail and hard wood single glazed frosted door to hall.Hall - 5.54m x 1.19m (18'2 x 3'11) - Central heating radiator, coving, oak doors to two reception rooms, three bedrooms and shower room.Reception Room One - 4.95m x 3.96m (16'3 x 13') - Two UPVC double glazed windows, central heating radiator, coving, four feature wall lights and hard wood floor.Bedroom One - 3.66m x 3.33m (12' x 10'11) - Central heating radiator, coving and UPVC double glazed French doors to rear.Bedroom Two - 3.66m x 3.33m (12' x 10'11) - UPVC double glazed window, central heating radiator, fitted wardrobes and three feature wall lights.Bedfroom Three - 4.98m x 2.41m (16'4 x 7'11) - Two UPVC double glazed windows and central heating radiator.Shower Room - 3.00m x 2.08m (9'10 x 6'10) - Central heating radiator, double direct feed rainfall walk in shower, vanity top wash basin with mixer tap, dual flush WC, PVC panel elevation, extractor fan, loft access and tiled effect lino.Reception Room Two - 3.99m x 3.30m (13'1 x 10'10) - UPVC double glazed window, central heating radiator, coving, integrated storage, hard wood floor and door to dining room.Dining Room - 3.61m x 2.26m (11'10 x 7'5) - UPVC double glazed box window, central heating radiator, coving, door to kitchen and hard wood floor.Kitchen - 5.31m x 1.88m (17'5 x 6'2) - UPVC double glazed window, range of cream wall and base units, granite effect surface, tiled splash back, inset sink and mixer tap, integrated double oven, four ring gas hob, extractor hood, space for fridge freezer, integrated washing machine and dishwasher, tiled floor and composite double glazed stable door to rear.External - Wrap around gardens with laid to lawn, paving, bedding areas, mature shrubs, block paved driveway with electric gate, access to detached garage.Garage - 8.97m x 3.02m (29'5 x 9'11) - Power and lighting.BrochuresAinsworth Road, BuryBrochure
Location
Address
Ainsworth Road, Bury
City
Bury
Features and Finishes
Tenure Leasehold, Council Tax Band E, EPC Rating C, Gated Off Road Parking With Access To Garage, Ideal Family Home, Viewing Essential, Abundance Of Indoor And Outdoor Space, Situated On An Impressive Plot, Easy Access To Major Network Links, Close Proximity To Local Amenities
Legal Notice
Our comprehensive database is populated by our meticulous research and analysis of public data. MirrorRealEstate strives for accuracy and we make every effort to verify the information. However, MirrorRealEstate is not liable for the use or misuse of the site's information. The information displayed on MirrorRealEstate.com is for reference only.
