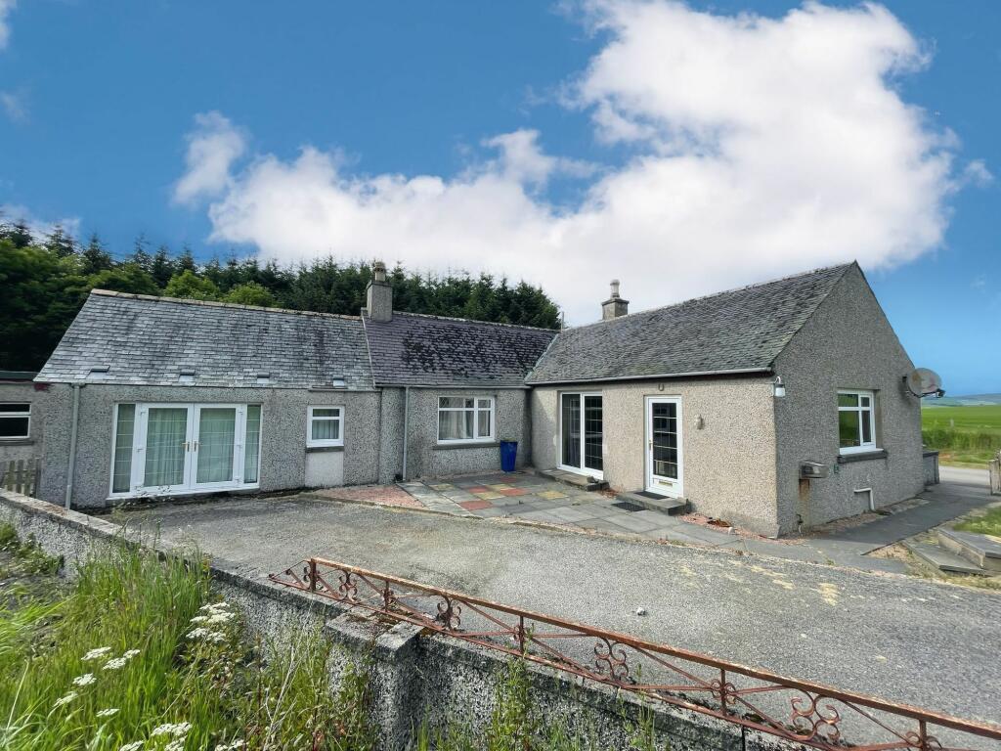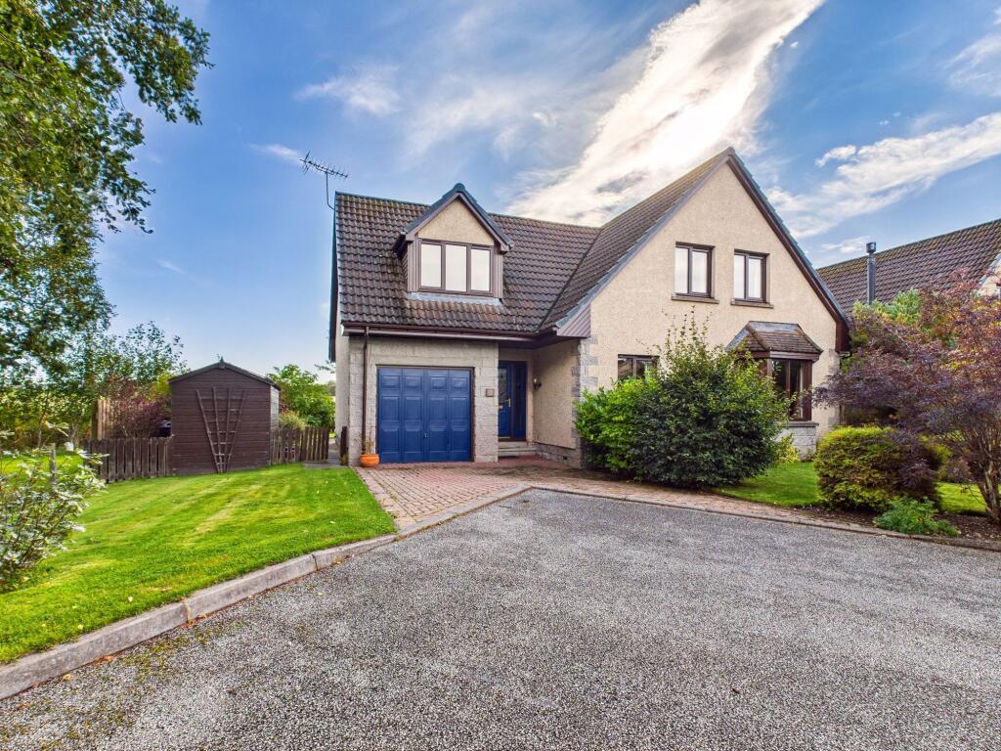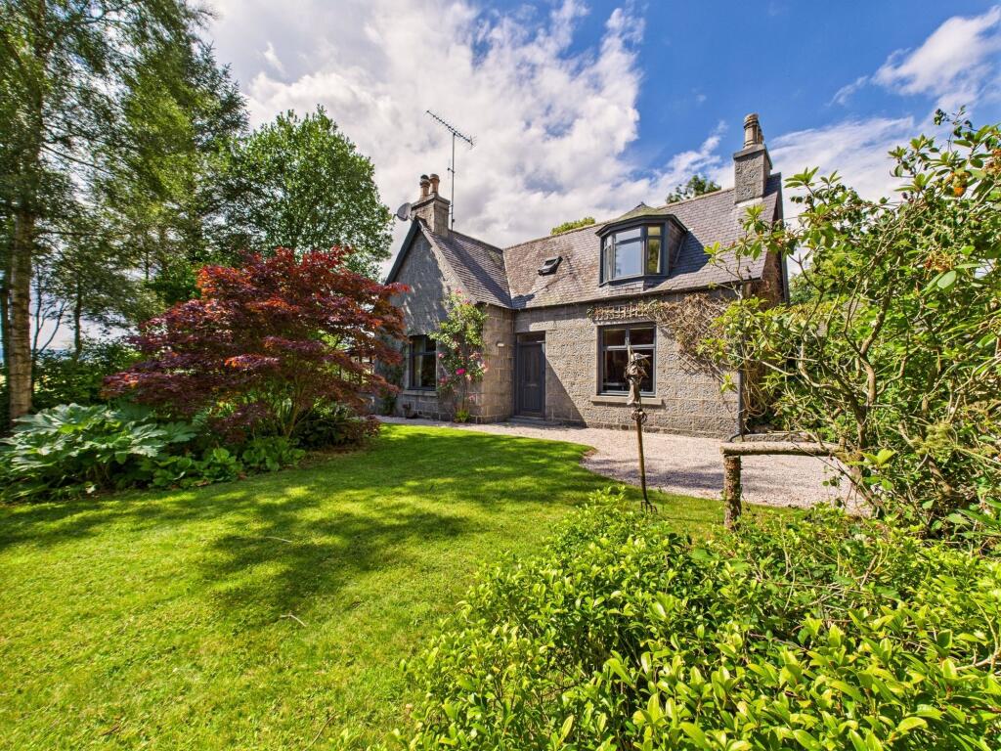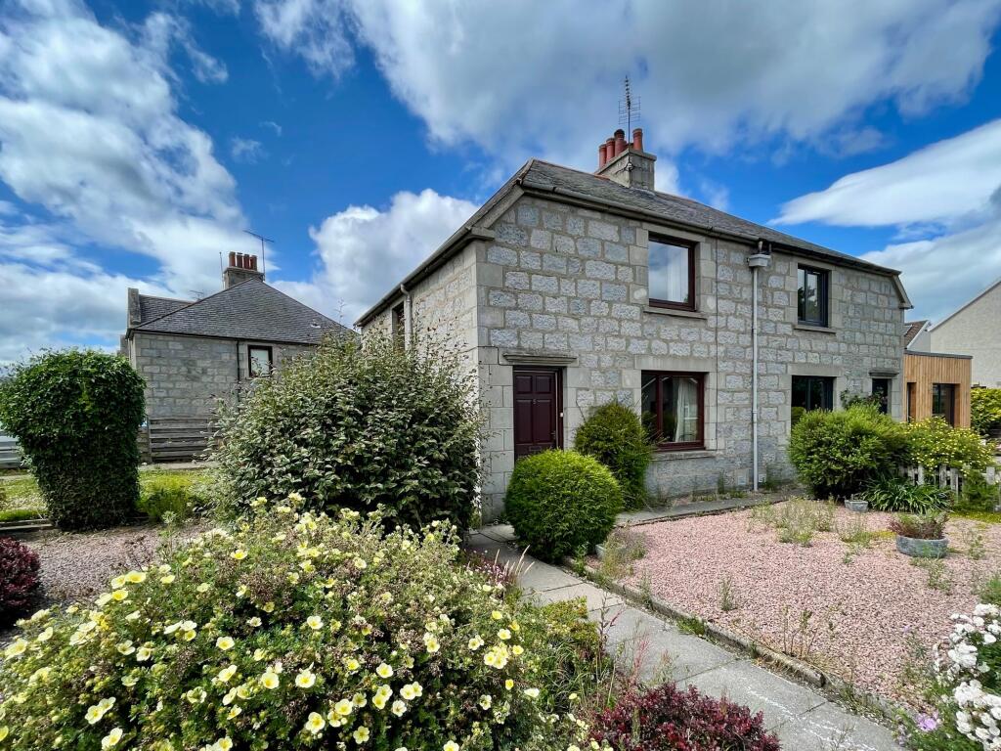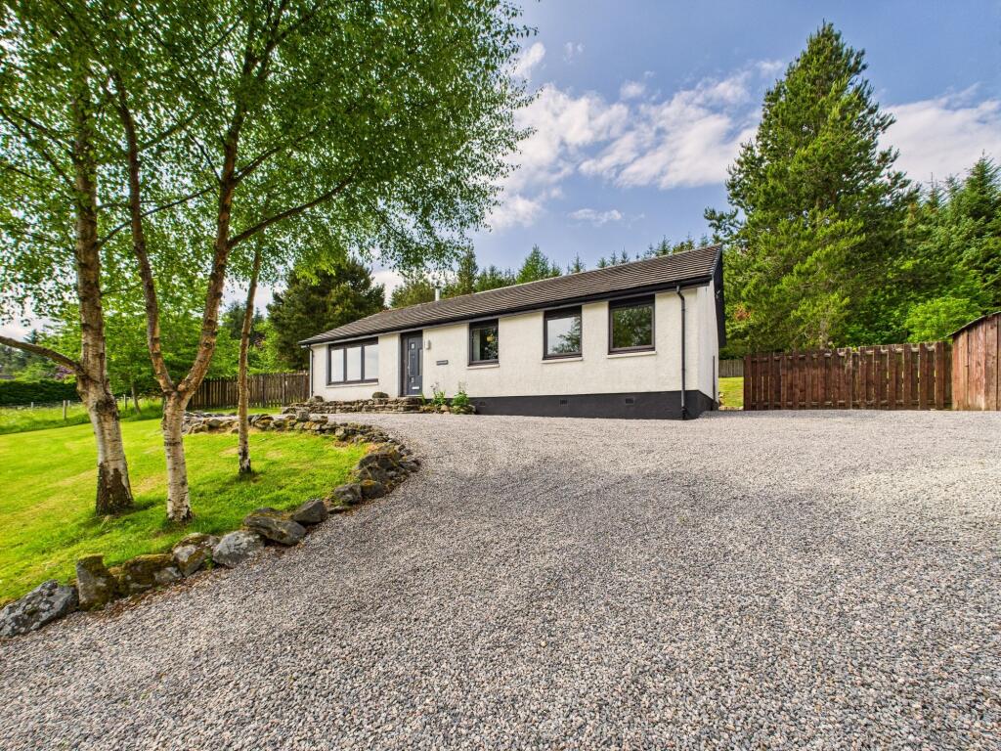Alford, AB33
Property Details
Bedrooms
4
Bathrooms
2
Property Type
Detached Bungalow
Description
We are delighted to offer to the market this delightful four bedroom detached cottage in close to the popular village of Alford. It offers very spacious accommodation all on one level and benefits from UPVC double glazing, oil fired central heating, ample parking and single garage. The property also boasts modern kitchen and 2 newly refurbished bathrooms but would benefit from some further upgrading. This is a super property and we highly recommend early viewing. AccommodationVestibule, lounge, dining kitchen, sitting room, master bedroom with en-suite, three further bedrooms, bathroon and utility room.Vestibule1.05m x 0.99mEntered via a glazed exterior door, good sized fitted storage cupboard with shelving and the boiler is housed here.Dining Kitchen4.28m x 2.37mFitted with a good range of wall and base units in a beech effect with contrasting work surfaces, tiled splash backs, stainless steel sink and drainer. Integrated appliances include a Diplomat oven and ceramic hob, extraction hood, dishwasher, fridge and freezer. There is ample space for a table and chairs and the floor is finished in a pale vinyl flooring.Lounge5.35m x 4.06mA spacious room with sliding patio doors to the patio area and window to the front offering views across the neighbouring countryside. The brick fireplace is perfect for those colder evenings and it is fully carpeted.Snug3.68m x 3.18mA cosy area with a large picture window and deep sill, recessed shelving and an electric fire with a wooden surround. It also has fitted storage units in a wood effect and fully fitted carpet. This area could have multiple uses including a games room, library or work from home office.Master Bedroom2.93m x 2.92mA good sized double room that enjoys total privacy from the large window and also benefits from a fitted wardrobe with mirrored sliding doors, wall mounted TV point and fully fitted carpet.En Suite1.88m x 1.65mUpgraded and fitted with a corner cubicle and instant electric shower, modern wood effect vanity unit with a wash hand basin and push button WC. Wall mounted mirror, shelf and overhead lighting, finished off with partial aqua panelling and a click tile flooring.Bedroom 23.68m x 2.97mA good sized double room overlooking the rear with two fitted shelved storage cupboards and plenty of space for additional furniture. Neutral decor and fully carpeted..Bedroom 33.2m x 2.94mA delightful double bedroom that enjoys dual aspect including patio doors flooding the room with natural light. Fitted wardrobes sliding mirrored doors and ample space for additional furniture. Brightly decorated with a fully fitted carpet.Bedroom 42.87m x 2.4mA good sized single room with a large picture window and ample space for free standing furniture.Bathroom2.51m x 2.49mA generous and well appointed bathroom with a white three piece suite consisting of corner bath with a moulded seat and a cubicle with an instant shower. The wash hand basin and the WC are housed in a wood effect vanity unit with a wall mounted mirror, light and shelf. Window with a deep sill to the rear, chrome ladder style heated towel rail and the floor is finished in a click vinyl.Utility1.88m x 0.97mAccessed from the hall is this useful space with housing and plumbing for a washing machine and shelving, perfect for all your household products, there is an internal door to the garage from here.Garage4.92m x 2.9mSingle garage with an up and over door, fitted with a work bench, power, light and access door the house.GardenA very low maintenance garden with an area of mature lawn to the front and rear. The gated tarmacked driveway provides parking for several vehicles and there is a paved area ideal for outdoor furniture with sliding doors to the lounge. At the rear is a good sized timber shed perfect for all your garden equipment and bikes.DisclaimerThese particulars do not constitute any part of an offer or contract. All statements contained therein, while believed to be correct, are not guaranteed. All measurements are approximate. Intending purchasers must satisfy themselves by inspection or otherwise, as to the accuracy of each of the statements contained in these particulars.
Location
Address
Alford, AB33
City
Alford
Legal Notice
Our comprehensive database is populated by our meticulous research and analysis of public data. MirrorRealEstate strives for accuracy and we make every effort to verify the information. However, MirrorRealEstate is not liable for the use or misuse of the site's information. The information displayed on MirrorRealEstate.com is for reference only.
