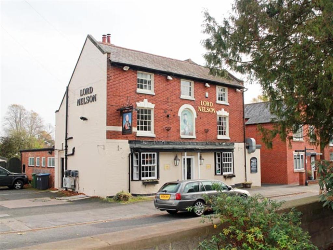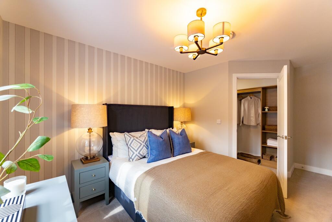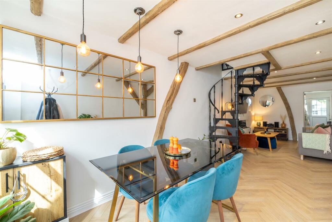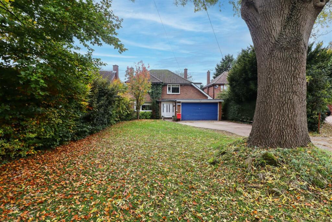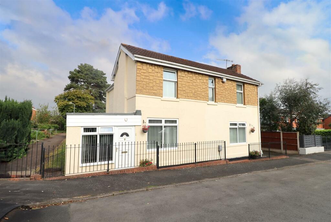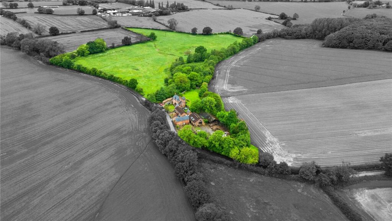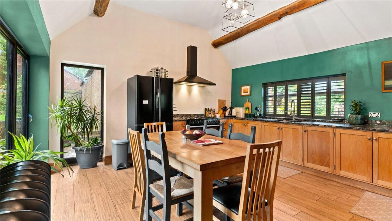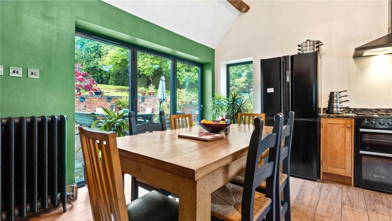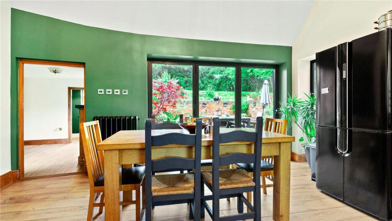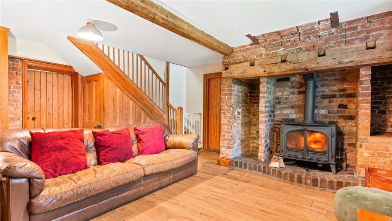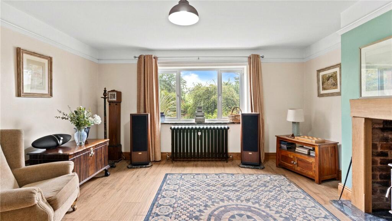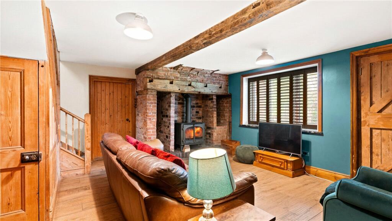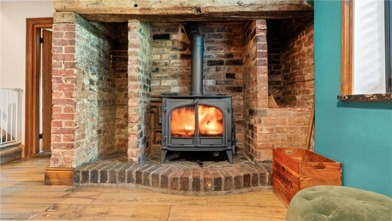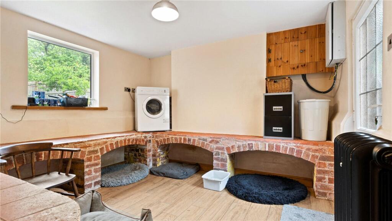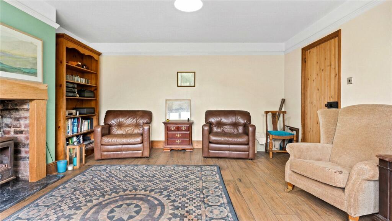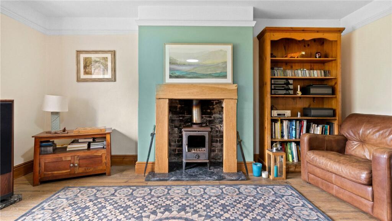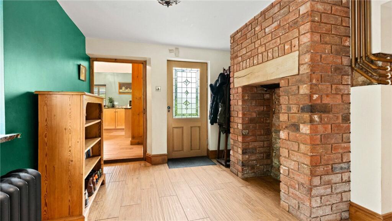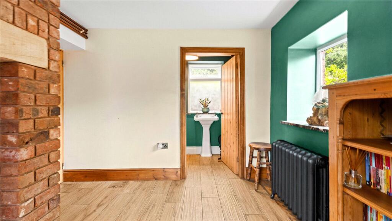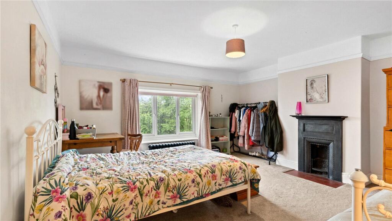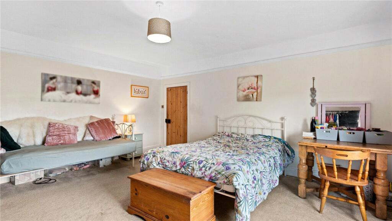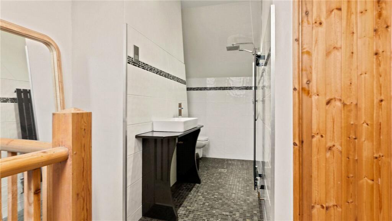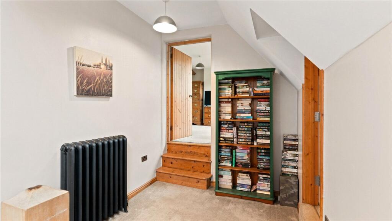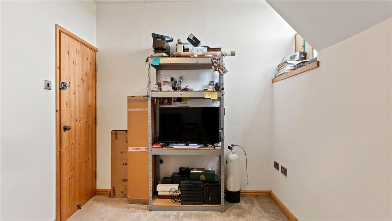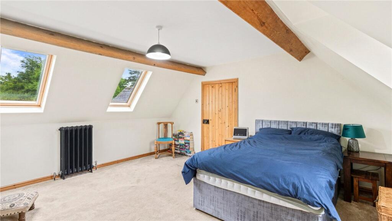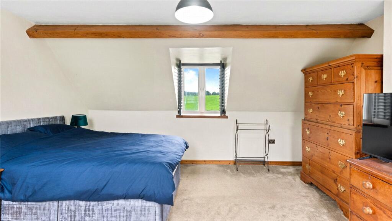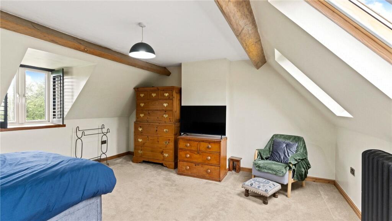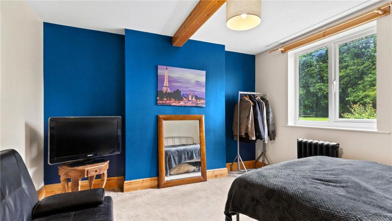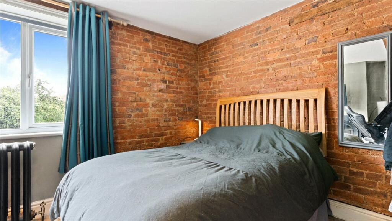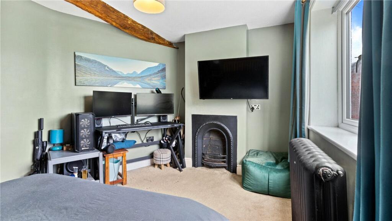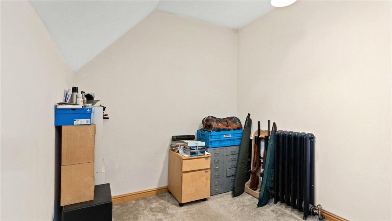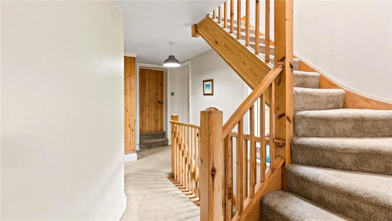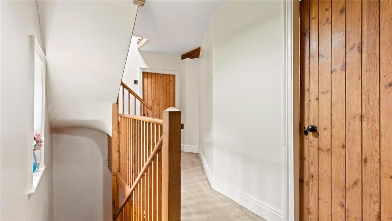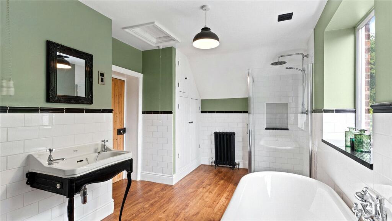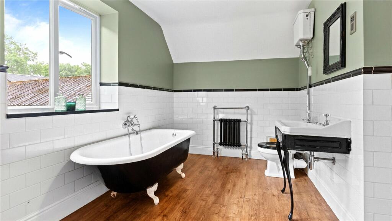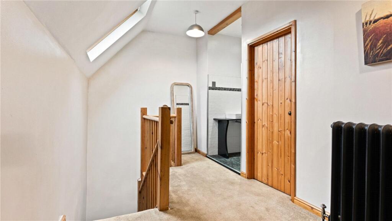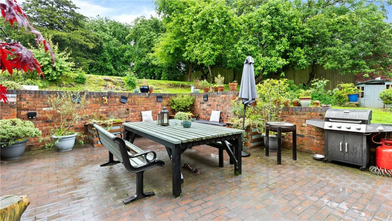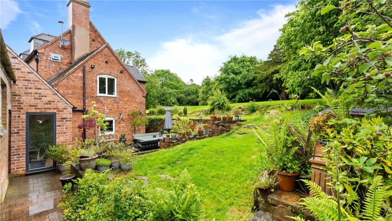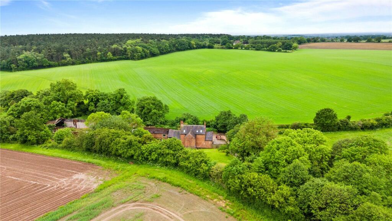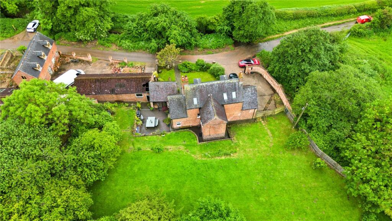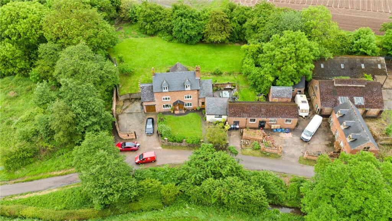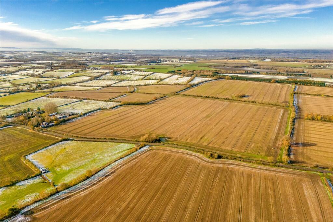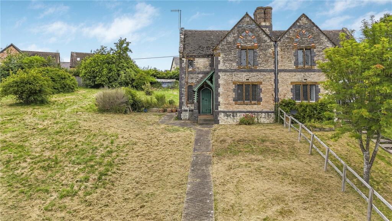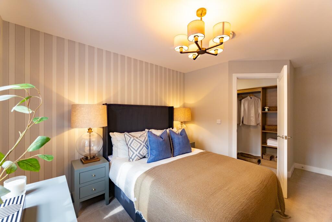Ansley, Nuneaton, Warwickshire, CV10
For Sale : GBP 1250000
Details
Bed Rooms
5
Bath Rooms
2
Property Type
Detached
Description
Property Details: • Type: Detached • Tenure: N/A • Floor Area: N/A
Key Features: • 13.8 Acres Of Land • Main Residence As Well As Outbuilding Connected To Main Residence • Planning Permission Application Currently Gone In To Council • Drawings & Plans Available • Five/Six Bedrooms • Sought After Rural Location • Thermally Lined Throughout • Mature Fruit Trees Within Garden
Location: • Nearest Station: N/A • Distance to Station: N/A
Agent Information: • Address: 9 Bolebridge Street, Tamworth, B79 7PA
Full Description: **** 13.8 ACRES OF LAND ***ONE OUTBUILDINGS CURRENTLY GOING THROUGH PLANNING PERMISSION & CONNECTED TO THE MAIN DWELLING **** RURAL AND COUNTRYSIDE OUTLOOK **** UNDERFLOOR HEATING THROUGHOUT **** SOUGHT AFTER COUNTRYSIDE LOCATION **** Nestled in the tranquil countryside of Nuneaton, Ansley Mill is a stunning five-bedroom character property that seamlessly blends historical charm with modern comforts. This exquisite home, surrounded by 12 acres of picturesque land, offers a serene retreat from the hustle and bustle of urban life.As you approach Ansley Mill, the property's striking facade and beautifully landscaped gardens immediately captivate your attention. Stepping inside, you'll find that the interior has been meticulously refurbished throughout, preserving its unique character while introducing contemporary enhancements for luxurious living.In brief the property comprise: entrance hallway, downstairs WC, kitchen/ dining room with german fitted bi-fold doors leading to the rear garden, two reception rooms with multi fuel burners and a spacious utlity room to the rear of the property. To the first floor the property has three double bedrooms and a family bathroom that has recently been refurbished, to the second floor is two further double bedrooms, storage which is ideal for a walk in wardrobe and a shower room. One of the standout features of Ansley Mill is its extensive outdoor space. The 12 acres of land include well-maintained gardens, open fields, and mature woodland, offering endless opportunities for outdoor activities and rural walks. Four outbuildings on the property are currently undergoing planning permission, presenting the potential for additional living spaces, home offices, or recreational facilities.Ansley Mill is not just a home; it's a lifestyle. Whether you’re seeking a peaceful family residence or a countryside escape with ample space for hobbies and outdoor pursuits, this property offers it all. Experience the perfect blend of historic elegance and modern luxury at Ansley Mill, a true gem in the heart of Nuneaton's beautiful countrysideKitchen/ Dining Room - 4.707m x 4.690m Hallway - 3.069m x 3.564m WC - 1.712m x 2.55m Lounge - 5.041m x 5.371m Sitting Room - 4.781m x 4.971m Utility Room - 3.741m x 3.447m Master Bedroom - 4.751m x 4.646m Bedroom Two - 4.889m x 4.662m Bedroom Three - 3.761m x 3.731m Bedroom Four - 3.115m x 4.242m Bedroom Five - 3.420m x 2.269m Family Bathroom - 4.577m x 3.159m Shower Room - 2.681m x 1.648m
Location
Address
Ansley, Nuneaton, Warwickshire, CV10
City
Warwickshire
Features And Finishes
13.8 Acres Of Land, Main Residence As Well As Outbuilding Connected To Main Residence, Planning Permission Application Currently Gone In To Council, Drawings & Plans Available, Five/Six Bedrooms, Sought After Rural Location, Thermally Lined Throughout, Mature Fruit Trees Within Garden
Legal Notice
Our comprehensive database is populated by our meticulous research and analysis of public data. MirrorRealEstate strives for accuracy and we make every effort to verify the information. However, MirrorRealEstate is not liable for the use or misuse of the site's information. The information displayed on MirrorRealEstate.com is for reference only.
Real Estate Broker
Wilkins Estate Agents, Tamworth
Brokerage
Wilkins Estate Agents, Tamworth
Profile Brokerage WebsiteTop Tags
13.8 Acres Of Land Five/Six BedroomsLikes
0
Views
26
Related Homes
