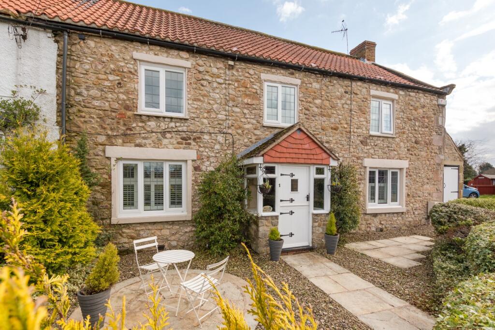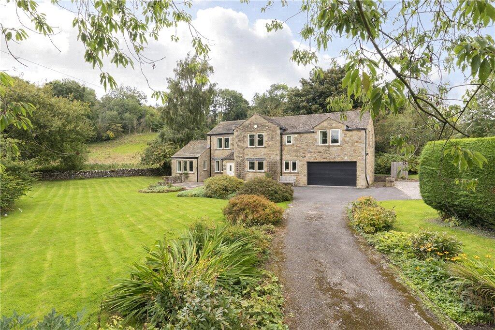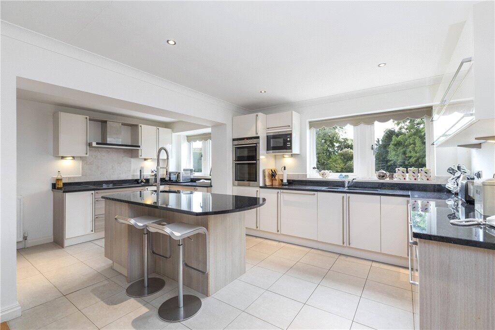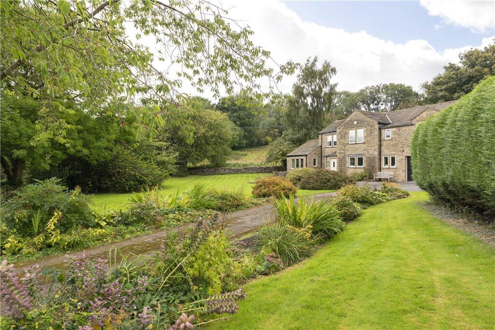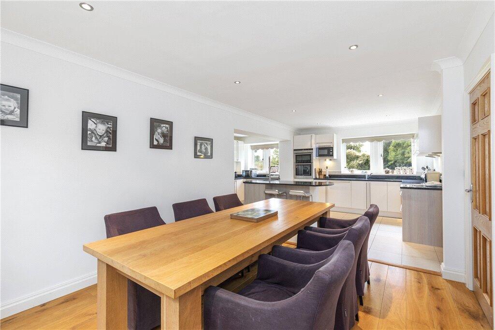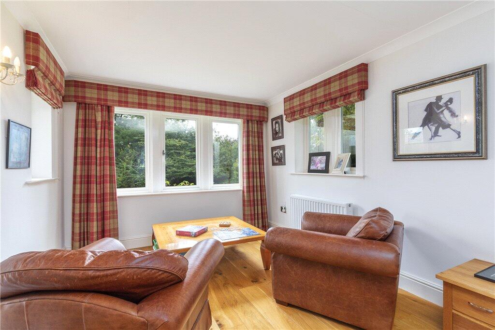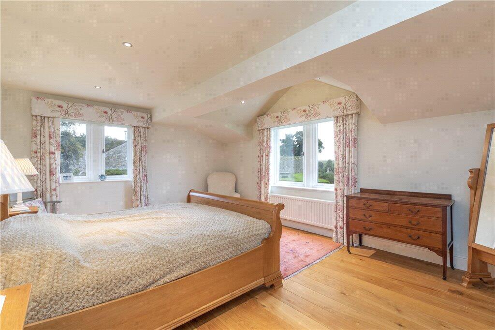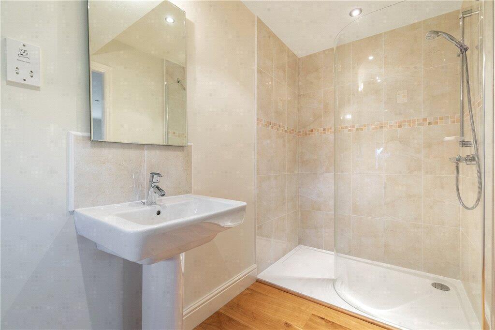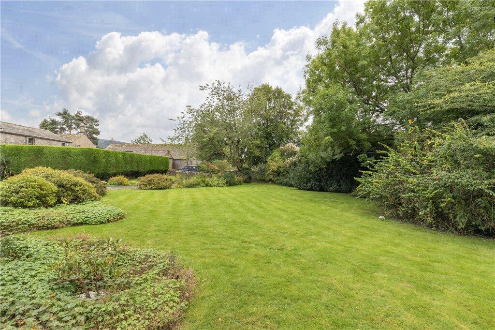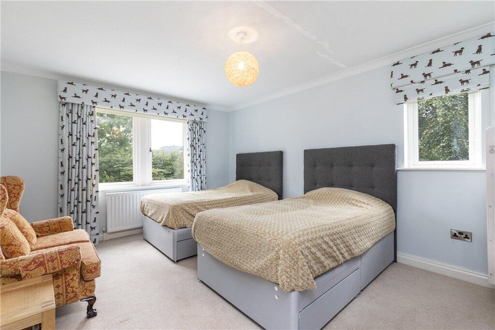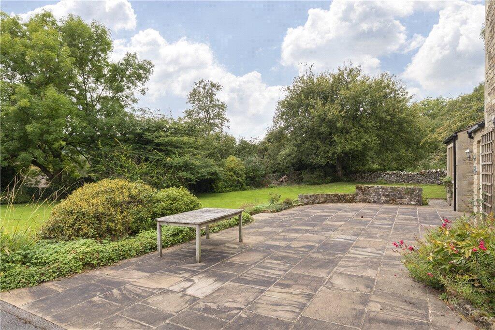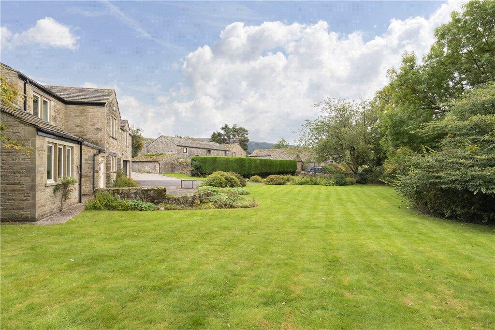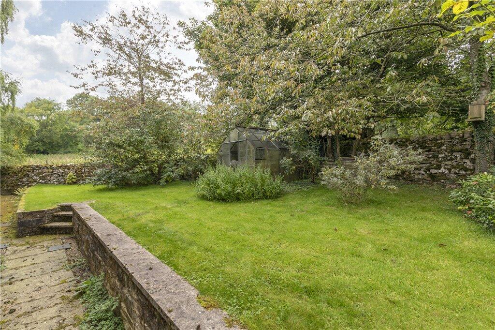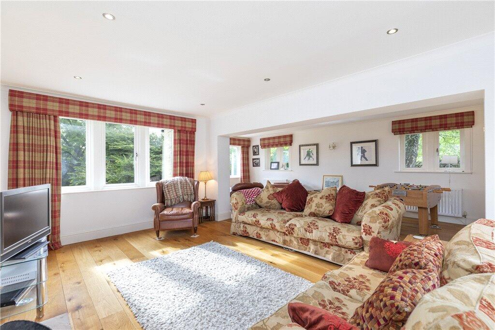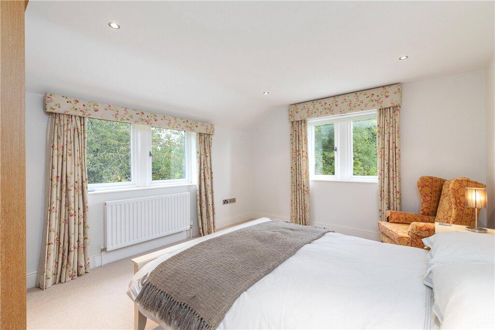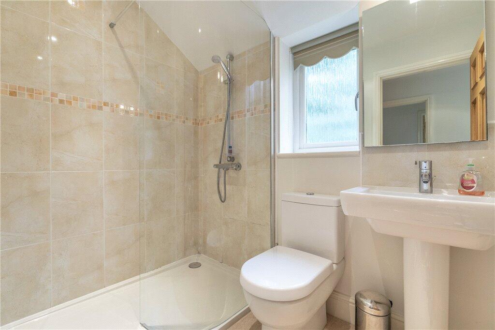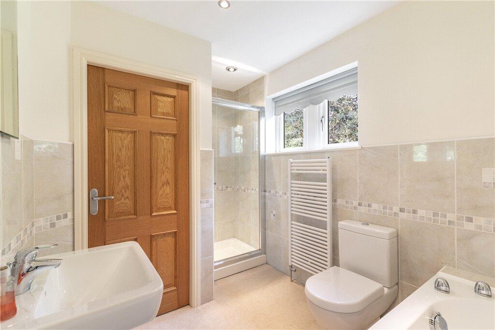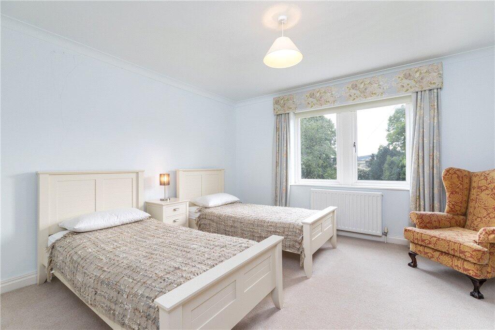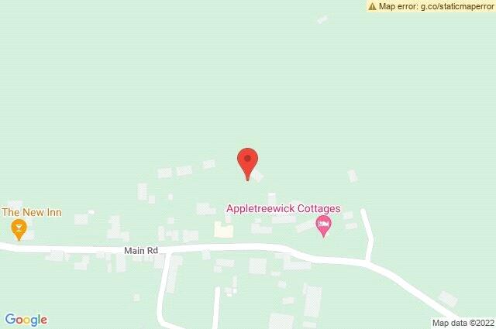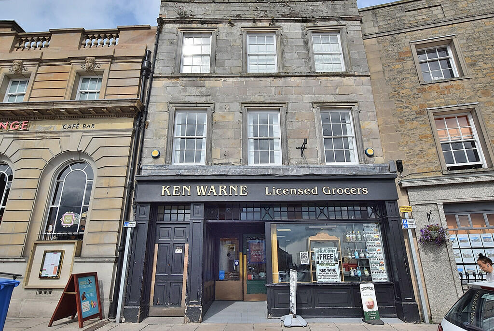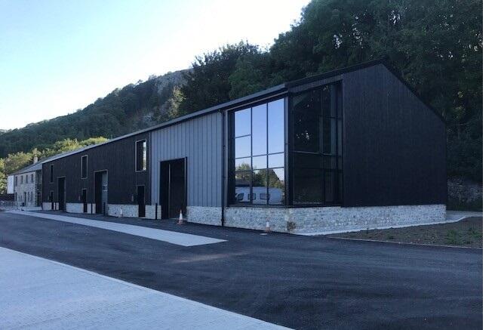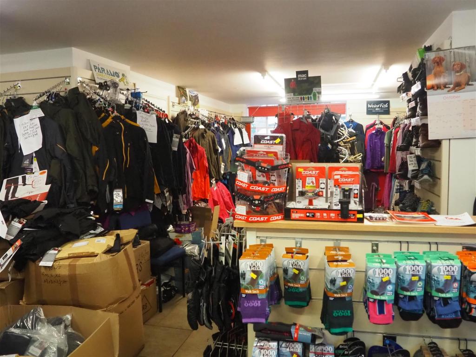Appletreewick, Skipton, North Yorkshire, BD23
For Sale : GBP 900000
Details
Bed Rooms
4
Bath Rooms
3
Property Type
Detached
Description
Property Details: • Type: Detached • Tenure: N/A • Floor Area: N/A
Key Features: • Detached executive home • Spacious living accommodation throughout • Beautiful fitted kitchen diner • Extensive plot with a large garden • Ample parking for several cars • Four bedrooms/three bathrooms • Idyllic village location • Spacious reception rooms
Location: • Nearest Station: N/A • Distance to Station: N/A
Agent Information: • Address: 32 Sheep Street, Skipton, BD23 1HX
Full Description: Set amidst delightful mature gardens within this outstanding dales village just some 12 miles from Ilkley and 8.5 miles from Skipton, this individual detached home has been extended and significantly improved to form luxurious accommodation of obvious appeal to the needs of a family or others seeking a quality four bedroom holiday home within a delightful living environment.
An entrance porch leads to the entrance hallway with access to a downstairs w.c., having a two piece suite and also the staircase leading to the first floor. From the hall into the Living room, which is split into two separate areas with a wood burning stove and windows to three sides. The Kitchen offers a selection of wall, drawer and base units with granite worktop surfaces over, one and a half sunken sink, integrated dishwasher, electric hob with extractor above, double oven, integrated microwave and a central island unit providing a further sink with tap and a breakfast bar off. The kitchen diner has windows to the front and opens up to the dining room with a wooden floor and lovely views over the rear garden. From here you cascade through to the rear utility room, with a door to the rear and a window. Also providing plumbing for a washing machine, space for a dryer, a Belfast sink and a storage cupboard. From here you can access the double sized garage with a remove control door to the front and also the study room which could be used as a single bedroom. To the first floor landing with a window to the rear, provides access to all bedrooms. The master bedroom having dual aspect windows, a wooden floor and access into the en-suite with a three piece suite including a walk in shower. Bedroom two also with dual aspect windows and an en-suite with three piece suite and a walk in shower. Next, the family bathroom with a bath, shower, wash hand basin and w.c,. Then onto a good sized bedroom with windows to three sides and a further bedroom with a window to the front. Externally, to rear garden there is a lawned area with mature trees and shrubs. The front garden is accessed from the road via a five bar gate and a sweeping drive way. The formal front gardens provide a tranquil area with Indian stone flagged patio and a good sized parking area to the side.Local Authority & Council Tax Band•North Yorkshire Council•Council Tax Band GTenure, Services & Parking•Freehold•Mains electricity, water and drainage are installed. Domestic heating is from an oil fired boiler.•There is parking and a double garage on site.•The property is in the Yorkshire Dales National Park and a conservation area.•The neighbours have a right of access over the lower part of the drive.Internet & Mobile CoverageThe Ofcom website shows internet available from at least 1 provider. Outdoor mobile coverage (excl 5G) likely from at least 1 of the UK’s 4 main providers. Results are predictions not a guarantee & may differ subject to circumstances, exact location & network outagesFloodingCheck for flooding in England - GOV.UK indicate the long term flood risks for this property are: - Surface Water - Very low, Rivers & the Sea - Very low, ; Groundwater - Flooding from groundwater is unlikely in this area; Reservoir - Flooding from reservoirs is unlikely in this area.Without question one of the Yorkshire Dales prettiest villages, Appletreewick enjoys a stunning location in the heart of Wharfedale on the periphery of the Duke of Devonshire's Bolton Abbey estate. Surrounded by glorious open countryside the village offers a delightful living environment - one that successfully combines the pleasures of this delightful rural setting with good accessibility into the local towns and the regions business districts beyond. Appletreewick has a couple of public houses, whilst nearby Burnsall has a broader range of amenities on offer. The local towns of Ilkley and Skipton along with Grassington offer a much more comprehensive range of retail, social and recreational amenities. For those who need to travel further afield both Ilkley and Skipton have their own railway stations from where there are frequent services into the cities of Leeds and Bradford.
From Skipton proceed on the A59 towards Bolton Abbey and at the roundabout take a left passing The Devonshire Arms Hotel on the right hand side. Continue out of Bolton Abbey passing Strid wood on the right hand side. After a mile or so turn right immediately after Bardon towers and follow the country land towards Appletreewick, at the T junction turn left towards the village and on entering the village the driveway to Lyard Yate will be seen to the right hand side and is clearly marked by our Dacre, Son & Hartley 'For Sale' board. Set close by to Appletreewick's historic 'High Hall' and with generous gardens backing onto open farmland Lyard Yate is an individual detached village house which has been significantly extended and improved to create a luxurious home of potential appeal to a broad range of prospective purchasers including those seeking a quality family or retirement home within this much sought after village. The property enjoys a high degree of flexibility with good ground floor space including reception hall; cloaks; high quality dining kitchen; superb large L shaped living room with aspects to three sides; and separate study. To the first floor there are four double bedrooms - two of which have luxury en suite bathrooms - whilst all enjoy lovely aspects either across the property's own garden or towards open countryside beyond the village. Evidence of the detail and thought taken in improving Lyard Yate abounds - many of the rooms feature brushed chromed sockets and down lighters along with quality oak joinery, whilst the majority of sanitary ware is by Villeroy & Boch and complemented by Hansgrohe chrome finished thermostatic showers and quality wall tiling. The dining kitchen forms a centre piece to the property and incorporates Siemens integrated cooking equipment along with an island preparation unit which as with the rest of the kitchen has granite working surfaces. Externally the property is complemented by delightful gardens which incorporate sweeping lawns, a stone paved terrace and extensive planting. The sale of Lyard Yate offers a rare and exciting opportunity to acquire a truly impressive home set within a very desirable and accessible village community. In more detail the accommodation comprises:-BrochuresParticulars
Location
Address
Appletreewick, Skipton, North Yorkshire, BD23
City
North Yorkshire
Features And Finishes
Detached executive home, Spacious living accommodation throughout, Beautiful fitted kitchen diner, Extensive plot with a large garden, Ample parking for several cars, Four bedrooms/three bathrooms, Idyllic village location, Spacious reception rooms
Legal Notice
Our comprehensive database is populated by our meticulous research and analysis of public data. MirrorRealEstate strives for accuracy and we make every effort to verify the information. However, MirrorRealEstate is not liable for the use or misuse of the site's information. The information displayed on MirrorRealEstate.com is for reference only.
Real Estate Broker
Dacre Son & Hartley, Skipton
Brokerage
Dacre Son & Hartley, Skipton
Profile Brokerage WebsiteTop Tags
Likes
0
Views
22
Related Homes
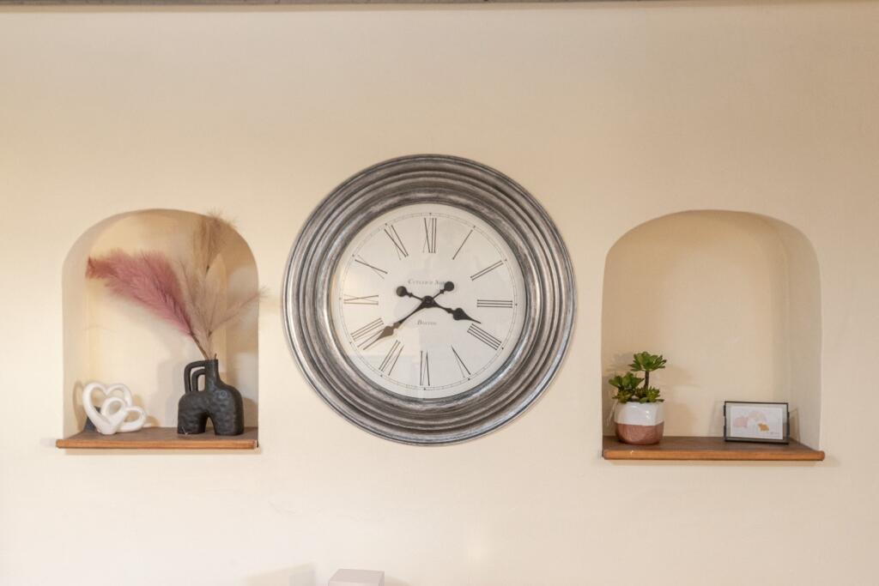
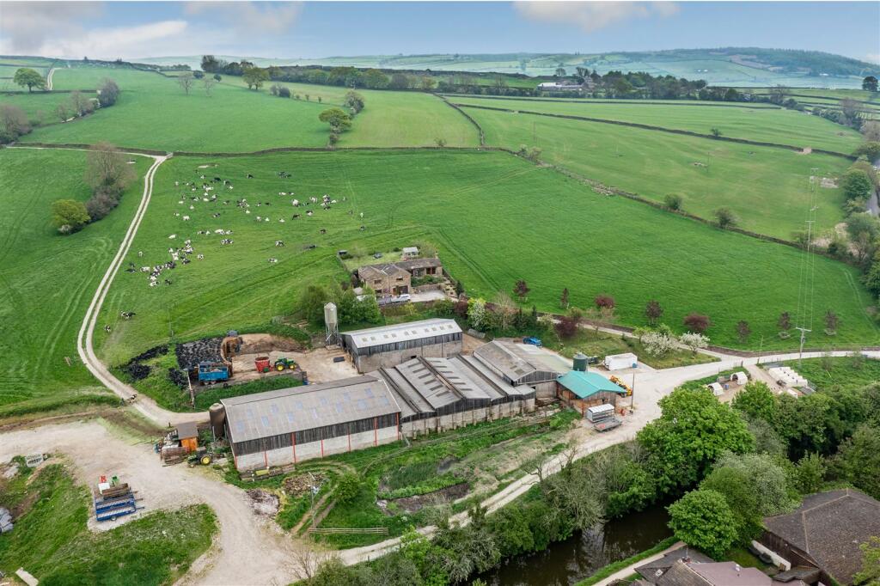
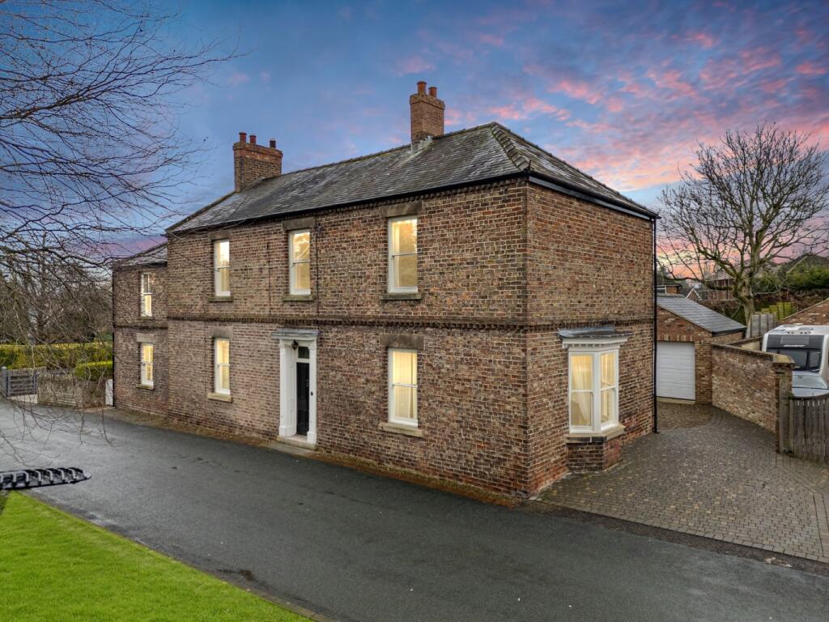
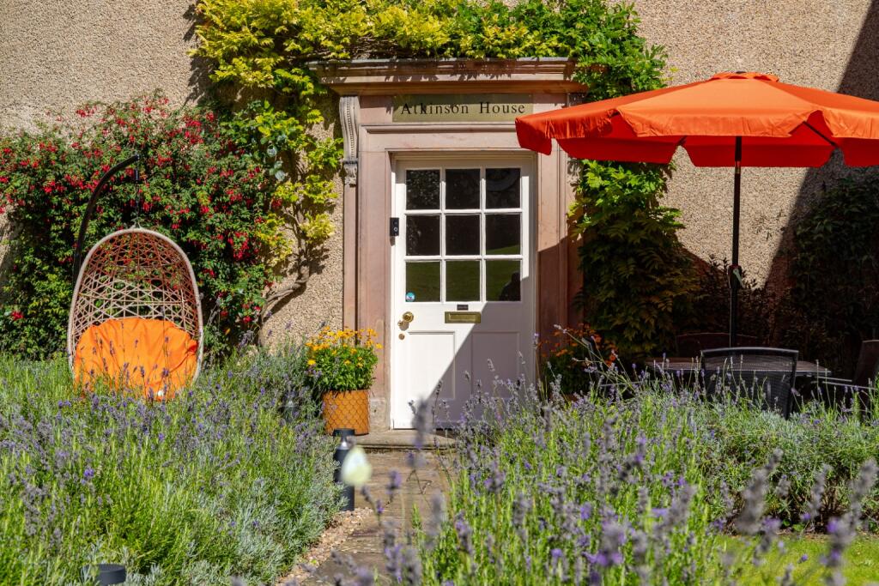
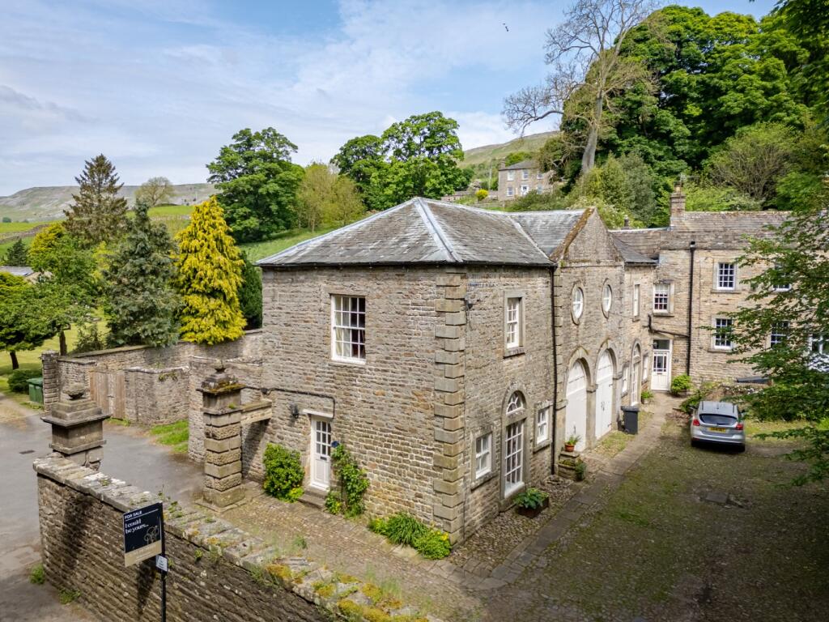
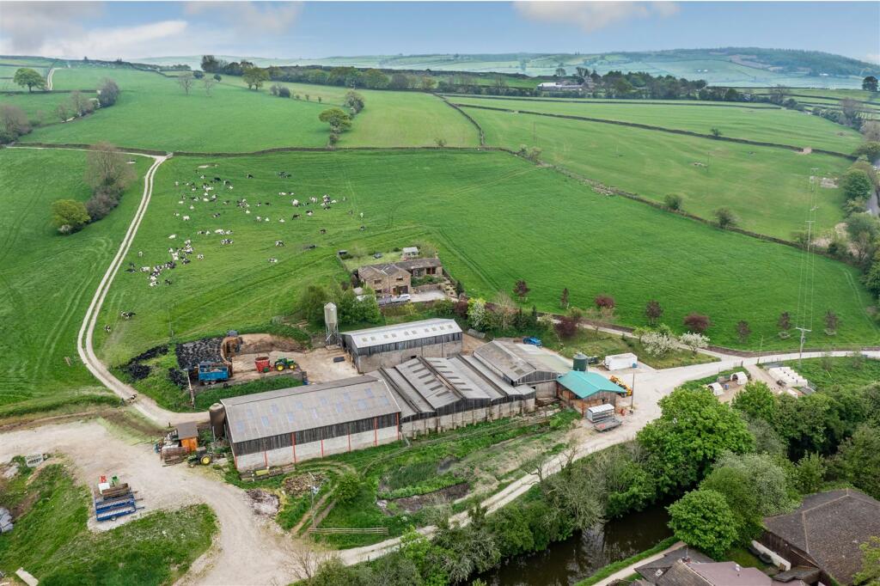
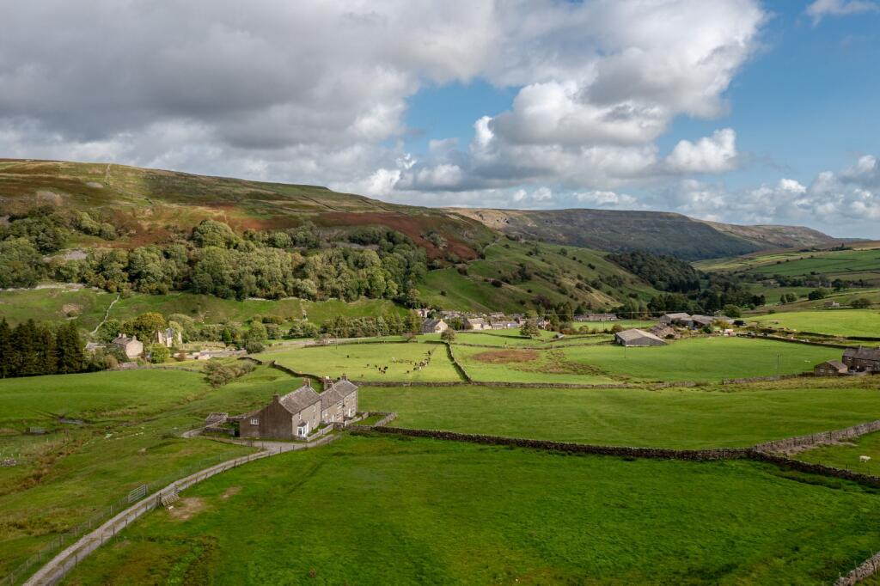
Moor Edge Cottage, Arkengarthdale, North Yorkshire, DL11
For Sale: GBP350,000
