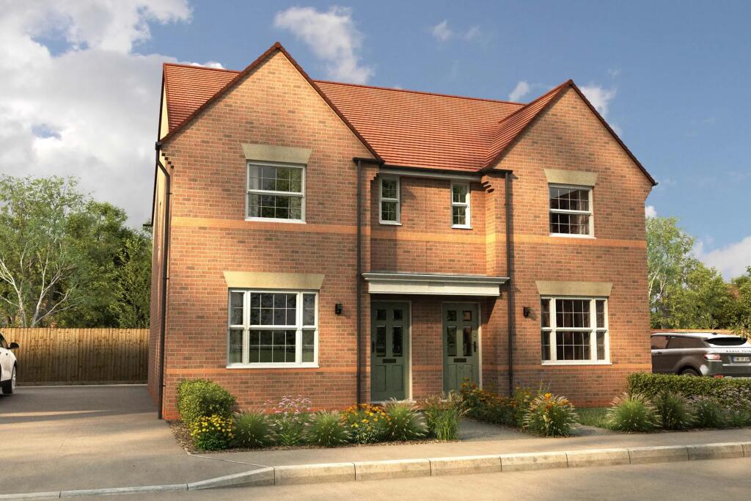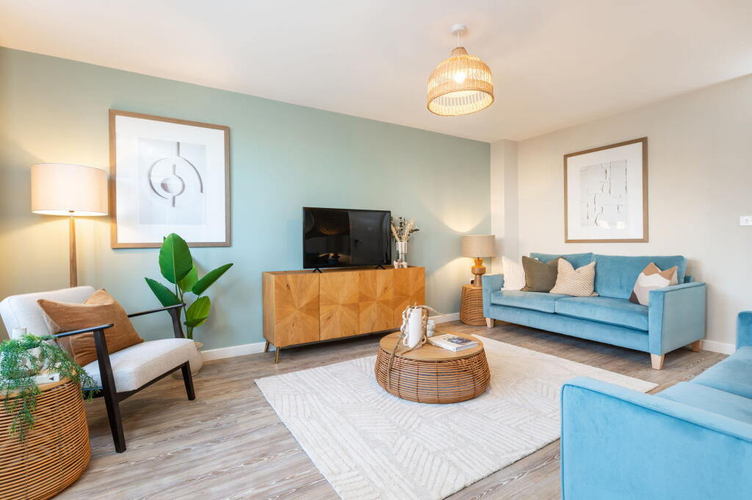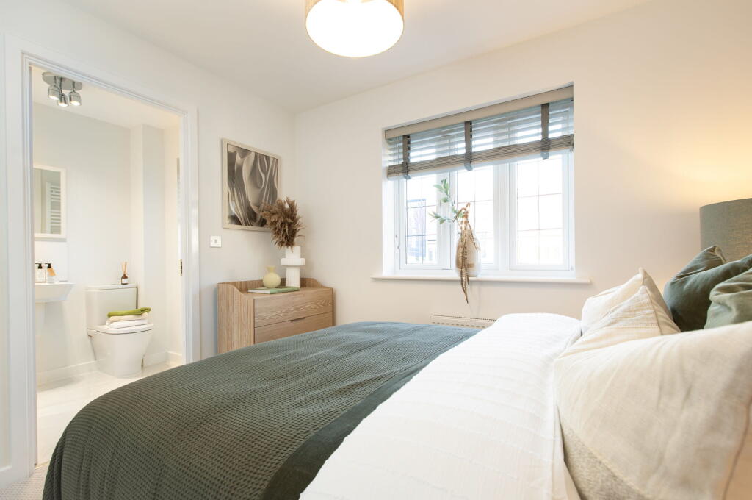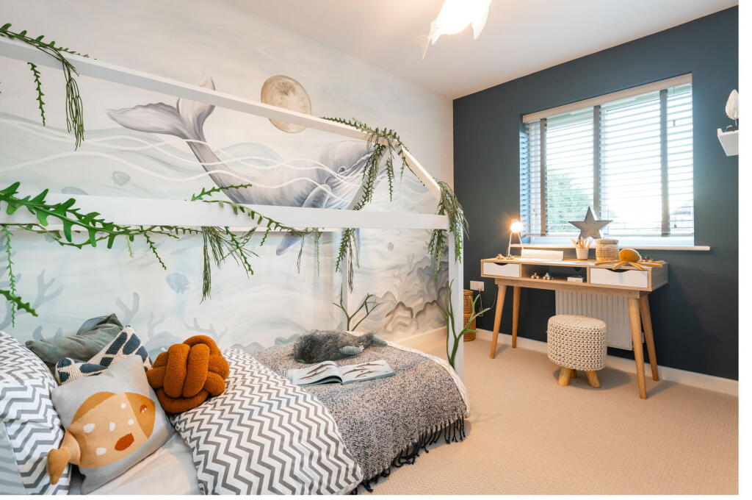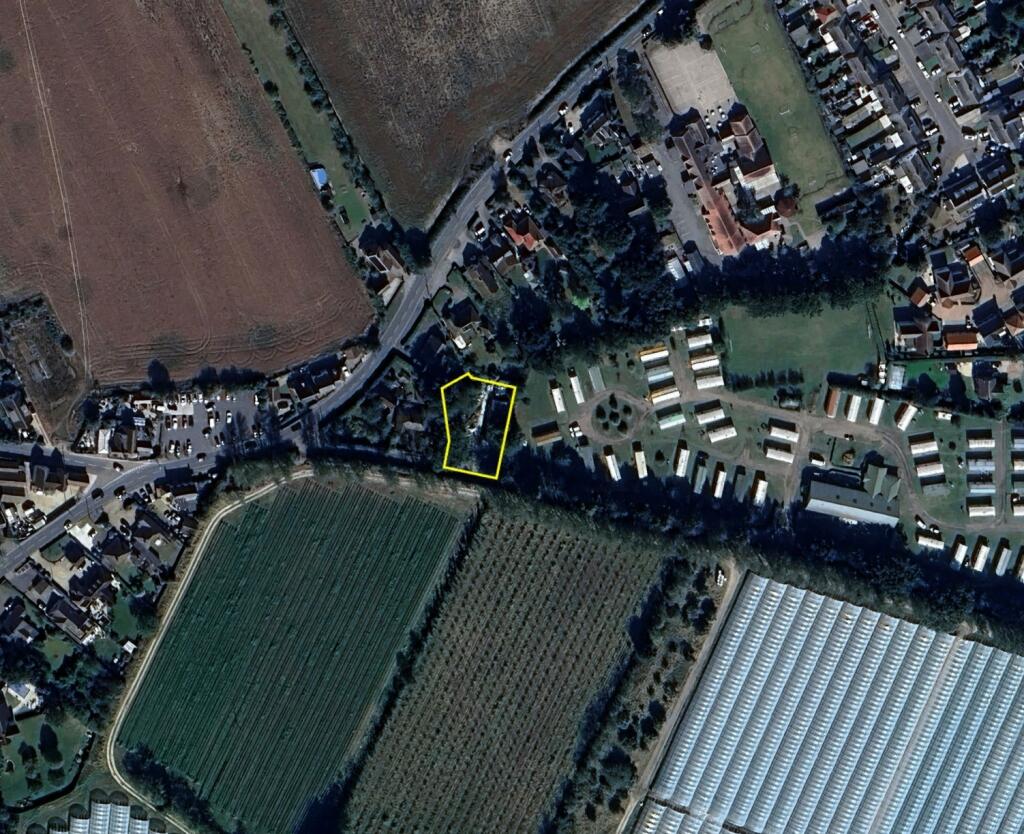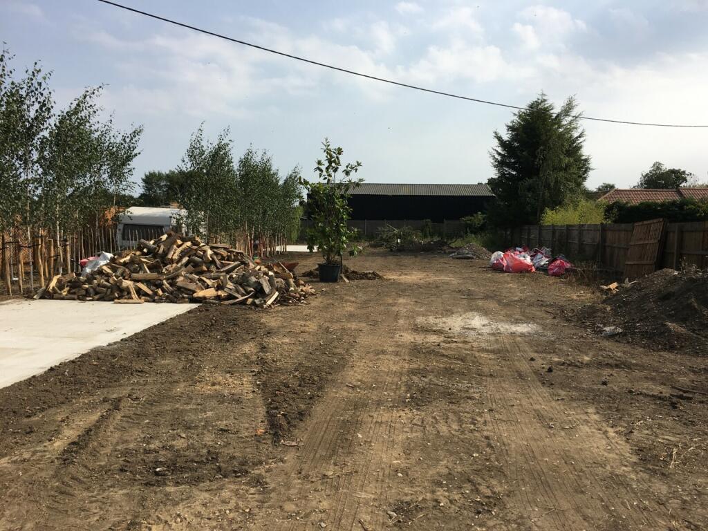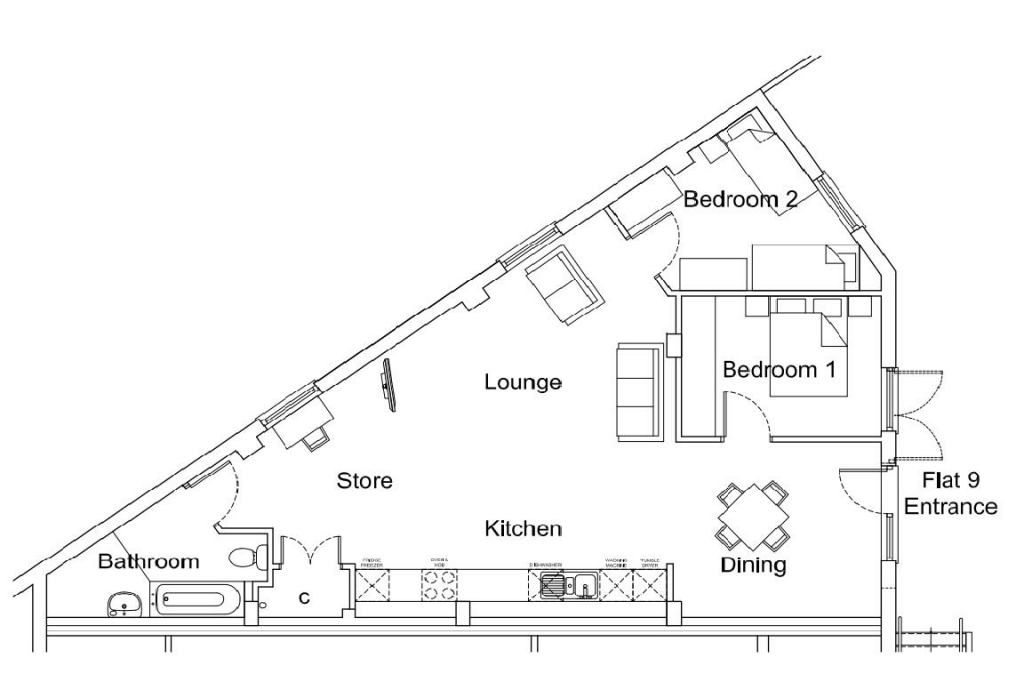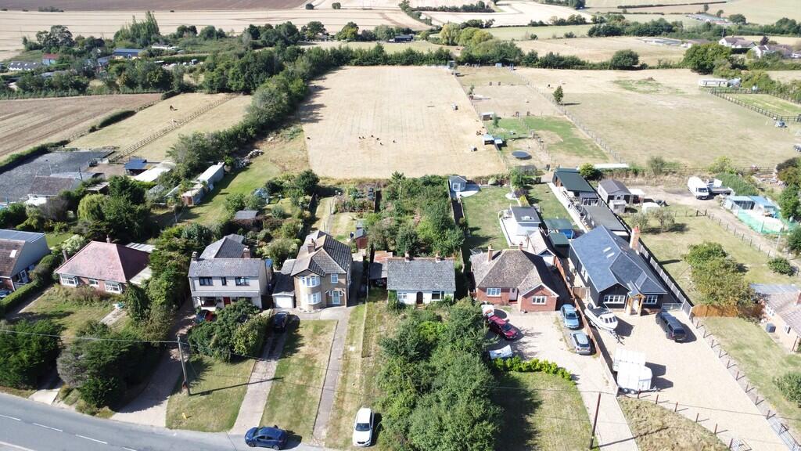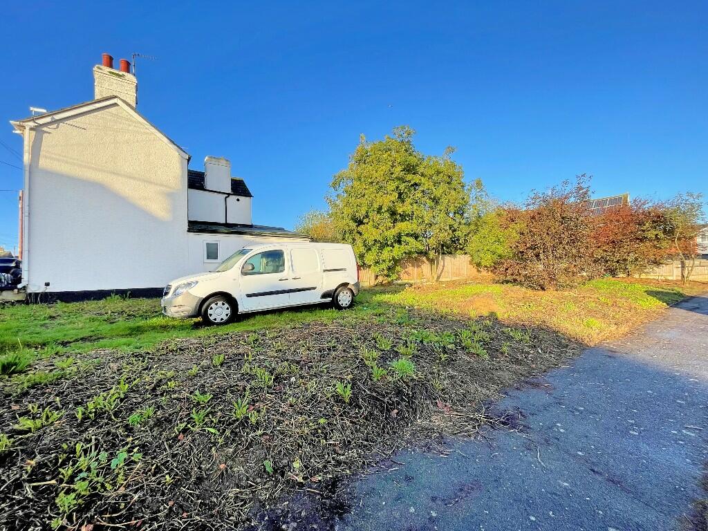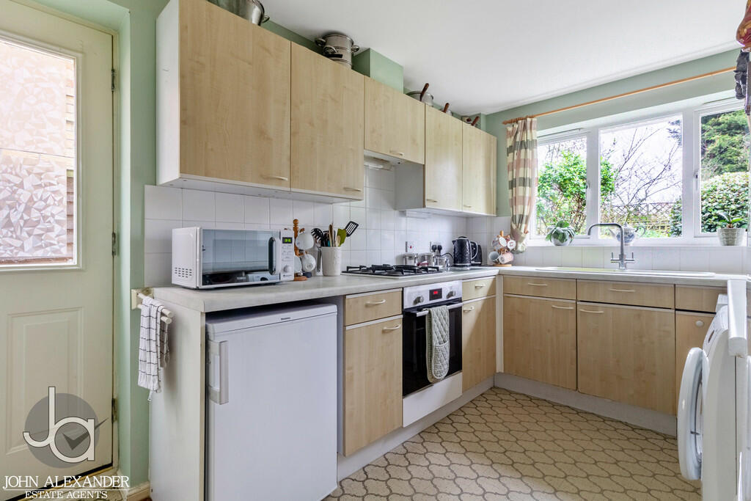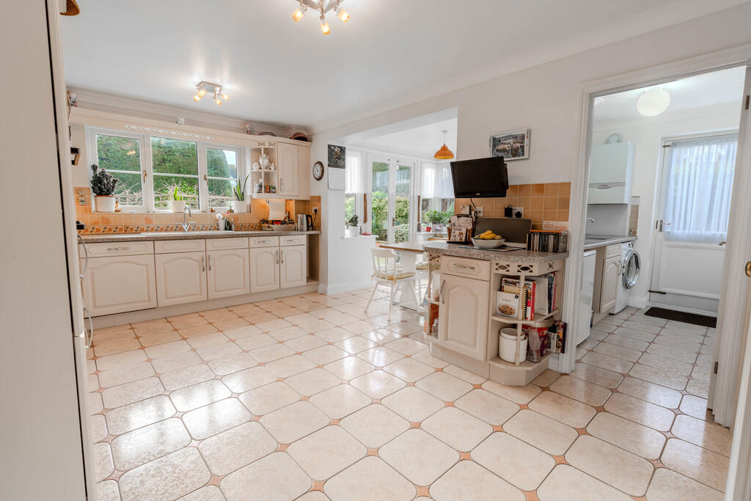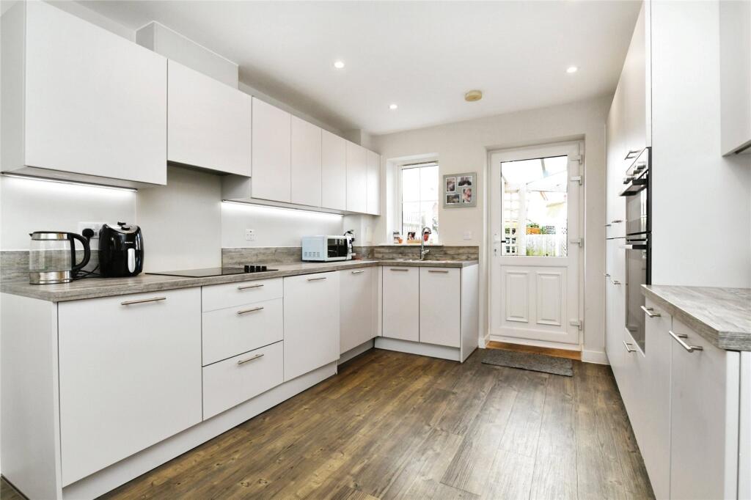Barbrook Lane, Tiptree, CO5 0JH
Property Details
Property Type
Semi-Detached
Description
Property Details: • Type: Semi-Detached • Tenure: N/A • Floor Area: N/A
Key Features: • £5,000 options voucher included • Personal en suite to the master bedroom • Transform your third bedroom into a home office or dressing room • Reserve this home in the early build stages to personalise fixtures from our Options range • Brand new Symphony kitchen units and worktops • Take a virtual tour using our 360 link or getting in touch • You could save thousands on your energy bills with a new build home according to HBF • We've been a 5 Star Housebuilder for 6 years running • Benefit from our 2 year Customer Care Warranty on top of a NHBC / LABC backed 10 year Build Warranty • We're proud to be rated Excellent on Trustpilot by our homeowners
Location: • Nearest Station: N/A • Distance to Station: N/A
Agent Information: • Address: Barbrook Lane, Tiptree, CO5 0JH
Full Description: Save thousands in Stamp Duty fees on this new home before the reduced rates end on 31st March 2025 but time is running out. Speak to us today.Now benefitting from a £5,000 options voucher* to personalise your home.Homes over 80% sold at Tiptree - don't miss your chance to buy a 5* Bloor Home.Whether you're a first time buyer or perhaps you're looking for the ideal home to downsize, Plot 47, The Kilburn offers a wonderful place to call home. Through the entrance hall you can discover your inviting lounge, brilliantly lit with a large window so being inside doesn't mean you'll have to compromise on natural light. Through this welcoming space, you will find a stunning open plan kitchen / dining area. Carefully fitted with your choice of Symphony kitchen units and worktops, this highly functional space is kept airy with a featured set of French doors leading out to the rear garden perfect for al fresco dining in the Summer.Upstairs you can find two double bedrooms and one single, each offering a calm and tranquil space for anyone at the beginning and end of their day. The master bedroom offers some wonderful comforts such as an en suite shower room. And, if you'd like, the third bedroom could make an ideal home office to provide you with a relaxed and secluded space to work.Across the landing, the family can benefit from the large bathroom featuring a separate bath and shower complete with sparkling white Roca sanitary ware and sleek chrome fittings.The Kilburn is complete with a driveway for two vehicles. This is home is located on the outskirts of the development and is not to be missed.Don't miss your chance to own a quality new energy efficient home built by a 5* builder that could save you thousands on your energy bills^. Get in touch to book an appointment today! We’re looking forward to seeing you soon. Why Should You Buy New? There are plenty of benefits of buying a new home over a second hand property - here's just a few. Our new homes are designed to a high standard of energy efficiency, meaning your monthly bills will be significantly less than running an older property. Plus, we can also save you money on those costly and timely renovations so there's no need to battle with the previous owner's questionable choice of décor! When we say new, we mean it. And when you reserve early, you're able to choose your fixtures and fittings in your new home from our range, so everything is just how you would like it.*Options Voucher is to be used towards upgrades and extras chosen from Bloor Homes’ selected range and is available for a limited time only. For plot specific details please ask our Sales Team. Bloor Homes reserves the right to amend or withdraw any promotions or incentives at any given time. Please note that 360 Tours, site plans and images are representative only, are intended to be a preliminary guide and should not be relied upon.^Source: Watt a Save October 2024Additional InformationManagement fees: £222.39Room DimensionsGround FloorLounge - 4.75 x 3.75 metreKitchen / Dining - 3.69 x 3.63 metreUtility - 1.70 x 1.05 metreFirst FloorBedroom One - 3.38 x 3.10 metreBedroom Two - 2.94 x 2.57 metreBedroom Three - 2.76 x 2.10 metre
Location
Address
Barbrook Lane, Tiptree, CO5 0JH
City
Tiptree
Features and Finishes
£5,000 options voucher included, Personal en suite to the master bedroom, Transform your third bedroom into a home office or dressing room, Reserve this home in the early build stages to personalise fixtures from our Options range, Brand new Symphony kitchen units and worktops, Take a virtual tour using our 360 link or getting in touch, You could save thousands on your energy bills with a new build home according to HBF, We've been a 5 Star Housebuilder for 6 years running, Benefit from our 2 year Customer Care Warranty on top of a NHBC / LABC backed 10 year Build Warranty, We're proud to be rated Excellent on Trustpilot by our homeowners
Legal Notice
Our comprehensive database is populated by our meticulous research and analysis of public data. MirrorRealEstate strives for accuracy and we make every effort to verify the information. However, MirrorRealEstate is not liable for the use or misuse of the site's information. The information displayed on MirrorRealEstate.com is for reference only.
