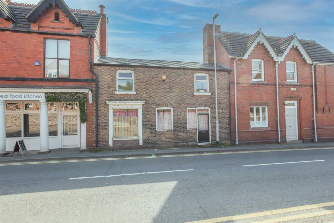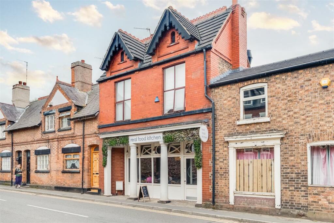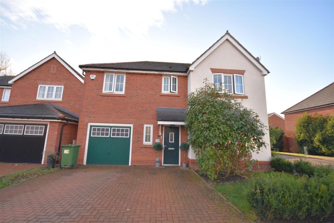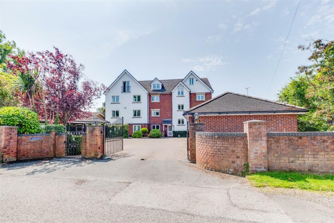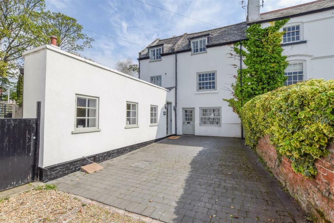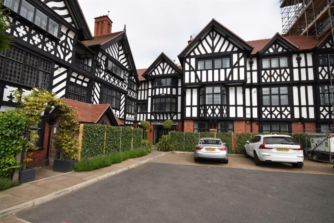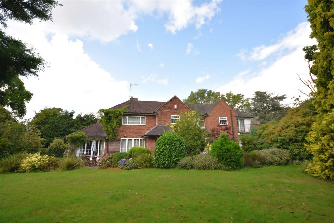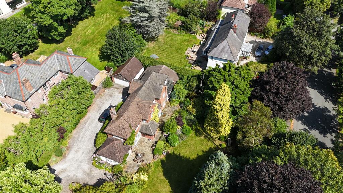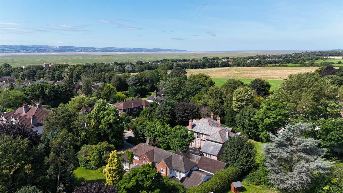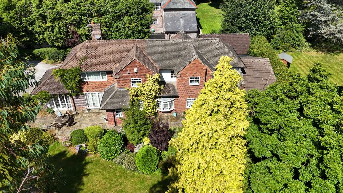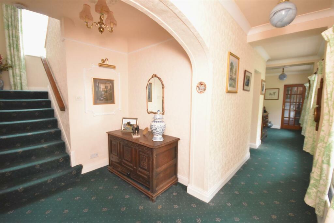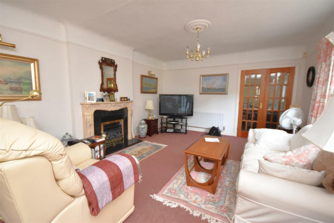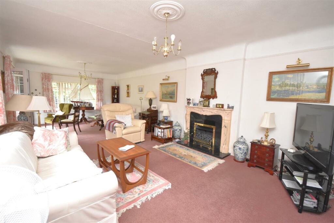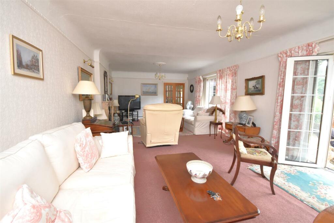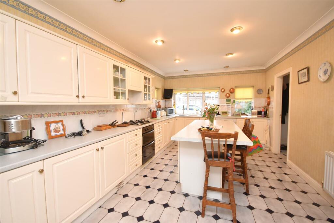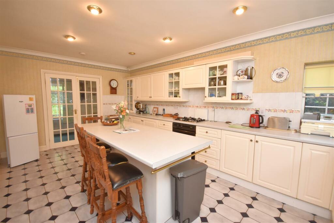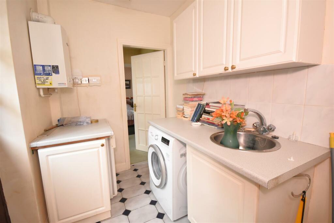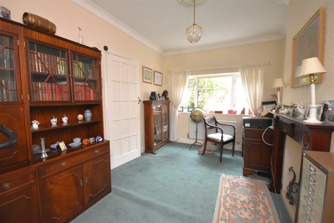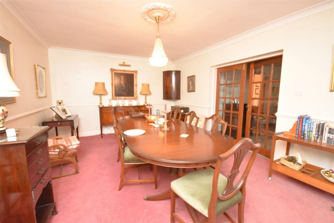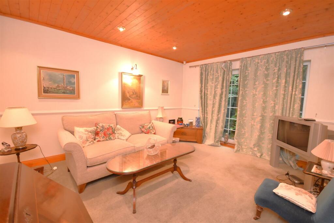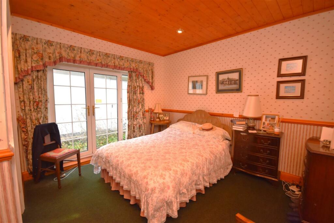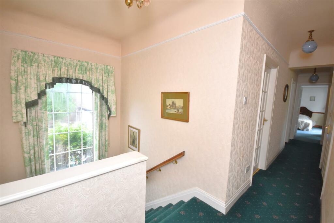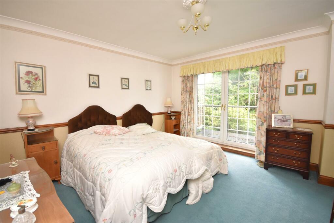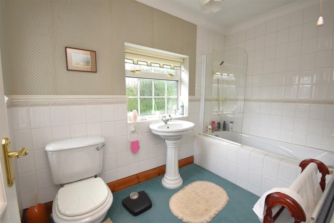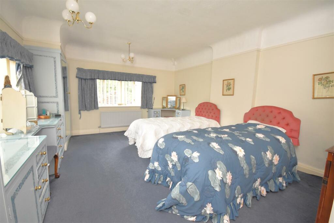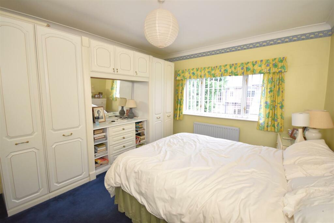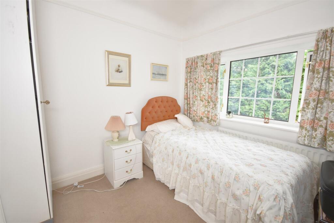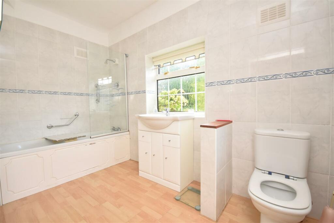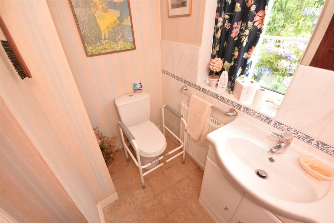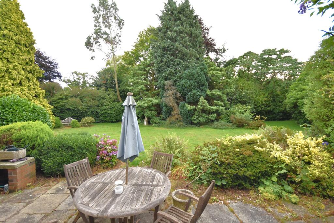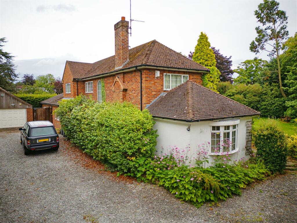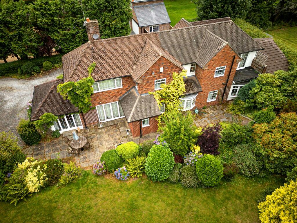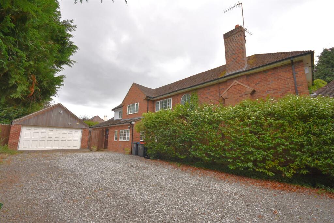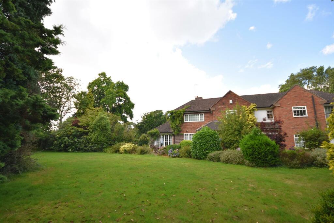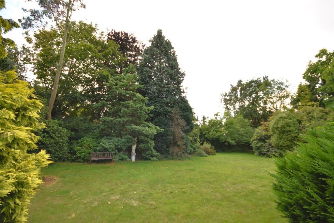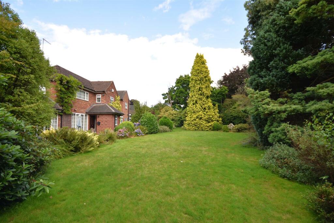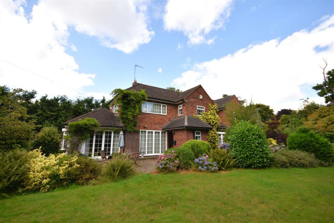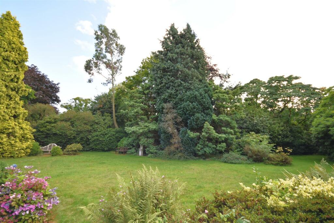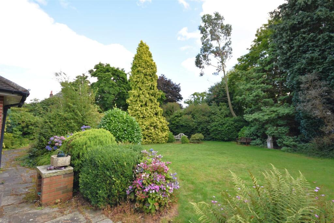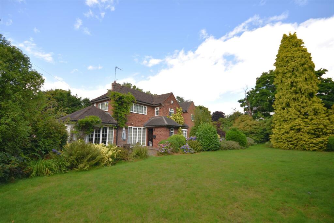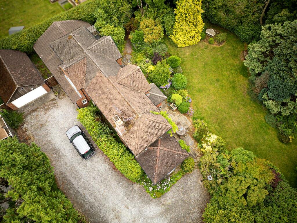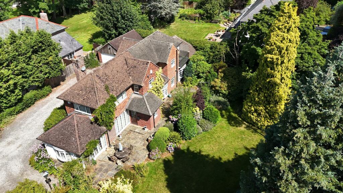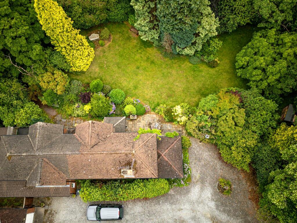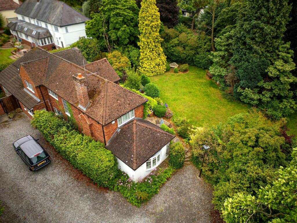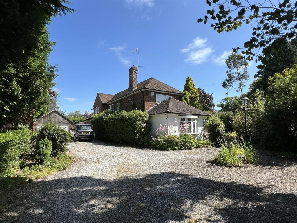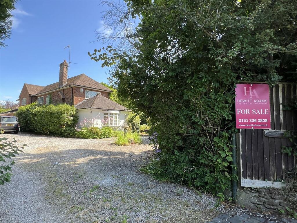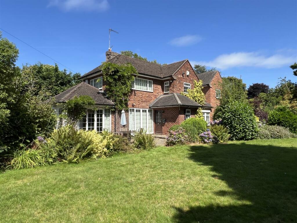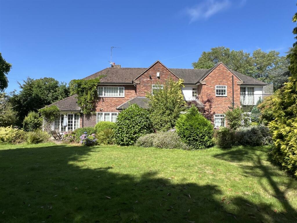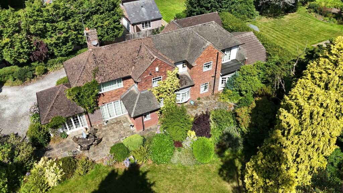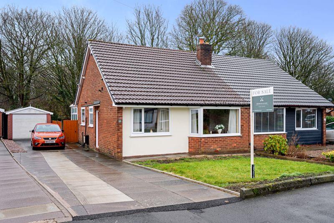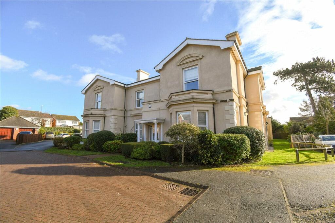Beech Cottage, Wood Lane, Parkgate, Neston
For Sale : GBP 995000
Details
Bed Rooms
5
Bath Rooms
3
Property Type
Detached
Description
Property Details: • Type: Detached • Tenure: N/A • Floor Area: N/A
Key Features: • No Onward Chain • Substantial Detached House • Prestigious Location • Close To Neston and Parkgate Promenade • Ample Off Road Parking • Double Garage • Expansive and Private Grounds • GCH • Double Glazed Throughout • Annex
Location: • Nearest Station: N/A • Distance to Station: N/A
Agent Information: • Address: 23 High Street, Neston, CH64 9TZ
Full Description: **Substantial Detached Property - Extremely Prestigious Area - Expansive and Private Plot - No Onward Chain**Hewitt Adams are excited to offer to the market for sale 'Beech Cottage' a charming, circa 1940's substantial detached house, occupying an unrivalled and expansive plot on Wood Lane, one of the most sought after and prestigious roads in the area. A short walk to Neston and Parkgate which hosts excellent local amenities, good transport links and catchment for highly acclaimed schools. The property has further scope for redevelopment - subject to relevant consents. In brief the bright, spacious and versatile accommodation comprises; porch, entrance hallway, living room, dining room, kitchen/diner, utility room, Annex with living room and bedroom and shower room. To the first floor there are FOUR bedrooms, one benefitting ensuite and a spacious family bathroom.Externally, the property has a large wrap around plot with a large private gravel driveway accessed from Wood Lane providing ample off road parking and turning for numerous vehicles, a further driveway to the side of the property (access from Earle Drive) The expansive, sunny garden to the rear and side of the property is mainly laid to lawn with secure boundaries, mature shrubs and established trees, patio area, timber garden shed, the garden offers a high degree of privacy. Viewing is absolutely essential to fully appreciate everything this home has to offer, viewing strictly by appointment only.Porch - Timber door to porch, further doors to;Wc - 1.91m x 1.32m (6'03 x 4'04) - WC, wash hand basin with vanity unit, window to side elevation, central heating radiator.Hall - 8.66m x 3.10m (widest) (28'05 x 10'02 (widest)) - Three windows overlooking the garden. central heating radiator, stairs to first floor, doors to;Living Room - 8.79m x 4.09m (28'10 x 13'05) - Two French doors to patio, bay window to front elevation, gas fire with feature surround, two central heating radiators.Study - 4.09m x 2.77m (13'05 x 9'01) - Window to side elevation, central heating radiator, fireplace, under stair storage cupboard.Kitchen - 5.72m x 3.35m (18'09 x 11'00) - A spacious kitchen comprising a range of well appointed wall and base units with complementary work surfaces incorporating sink and drainer, cooker gas hob, dishwasher, space for fridge freezer, centre island, tiled flooring tiled splash back, windows to side elevation, central heating radiator, door to utility room.Utility - 2.82m x 1.91m (9'03 x 6'03) - Further wall and base units with sink, space and plumbing for washing machine, wall mounted boiler, door leading outside.Dining Room - 5.64m x 3.78m (18'06 x 12'05) - Window to side elevation, central heating radiator.- Annex - - Annex Lounge - 4.19m x 3.73m (13'09 x 12'03) - French doors to side, central heating radiator, door to bedroom.Annex Bedroom - 3.76m x 3.51m (12'04 x 11'06) - Doors to side elevation, central heating radiator, door to ensuite shower room.Annex Shower Room - 1.73m x 1.78m (5'08 x 5'10) - Comprising; WC, wash hand basin shower cubicle, window to side, door to utilityLanding - Picture window to side aspect, loft access hatch, storage cupboards, doors to;Bedroom 1 - 4.98m x 4.14m (16'04 x 13'07) - Window to side elevation, central heating radiator, French doors to the balcony, door to ensuite.Ensuite - 3.02m x 1.78m (9'11 x 5'10) - A spacious ensuite comprising; WC, wash hand basin, bath with shower over, window to side elevation, central heating radiator, part tiled.Bedroom 2 - 5.33m x 4.11m (17'06 x 13'06) - Window to front and side elevation, central heating radiator, fitted wardrobes and dressing table.Bedroom 3 - 3.68m x 3.38m (12'01 x 11'01) - Window to side elevation, central heating radiator, fitted wardrobes.Bedroom 4 - 2.74m x 2.67m (9'00 x 8'09) - Window to side elevation, central heating radiator.Bathroom - 3.28m x 2.01m (10'09 x 6'07) - Comprising; WC, wash hand basin with vanity unit, bath with shower over, window to side and front elevation, central heating radiator, part tiled, inset spotlights.Double Garage - With electric roller door, lighting and power.BrochuresBeech Cottage, Wood Lane, Parkgate, NestonBrochure
Location
Address
Beech Cottage, Wood Lane, Parkgate, Neston
City
Parkgate
Features And Finishes
No Onward Chain, Substantial Detached House, Prestigious Location, Close To Neston and Parkgate Promenade, Ample Off Road Parking, Double Garage, Expansive and Private Grounds, GCH, Double Glazed Throughout, Annex
Legal Notice
Our comprehensive database is populated by our meticulous research and analysis of public data. MirrorRealEstate strives for accuracy and we make every effort to verify the information. However, MirrorRealEstate is not liable for the use or misuse of the site's information. The information displayed on MirrorRealEstate.com is for reference only.
Related Homes

