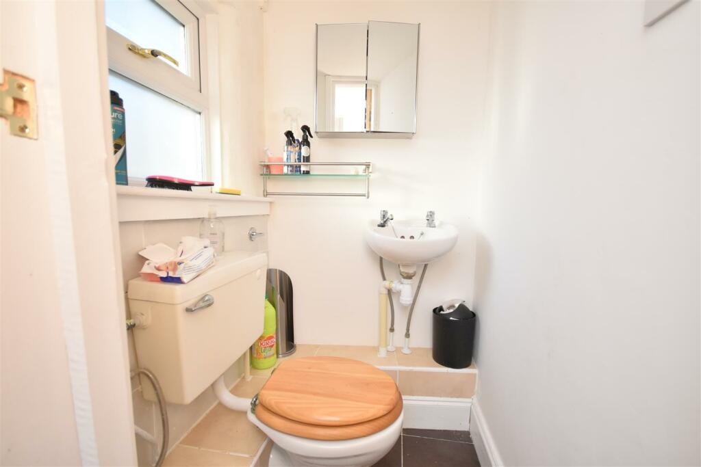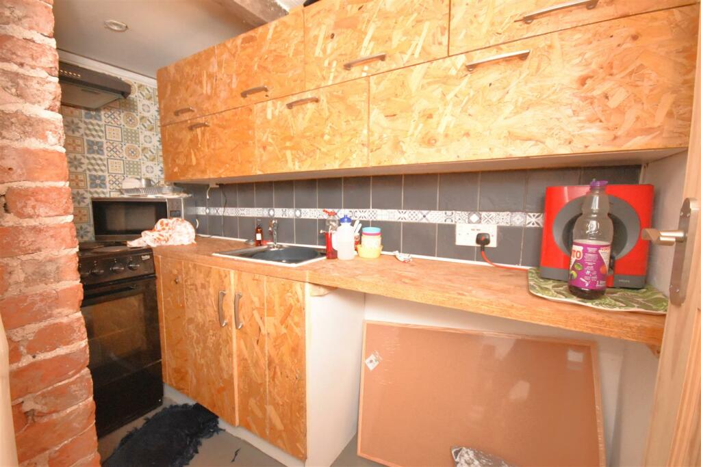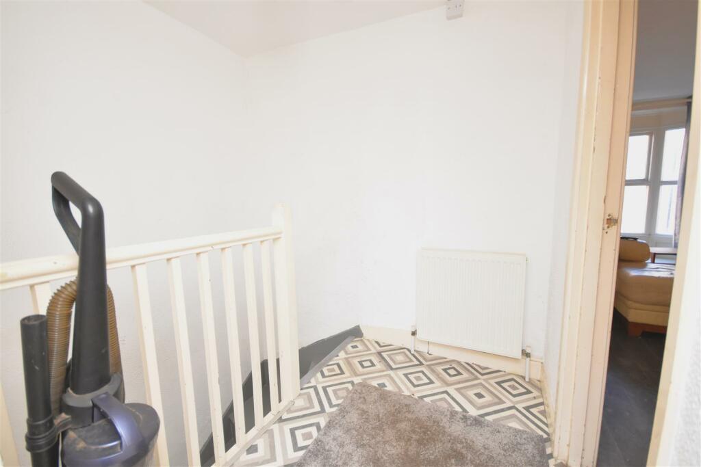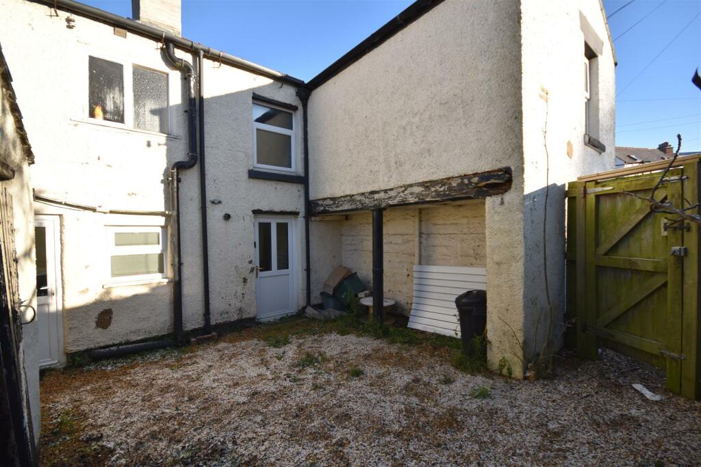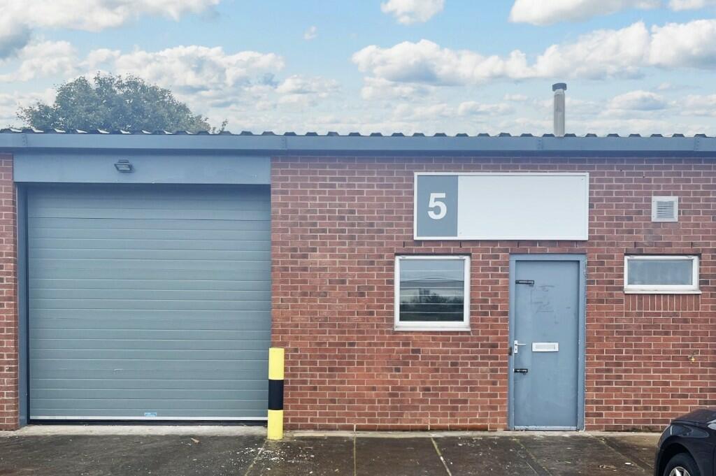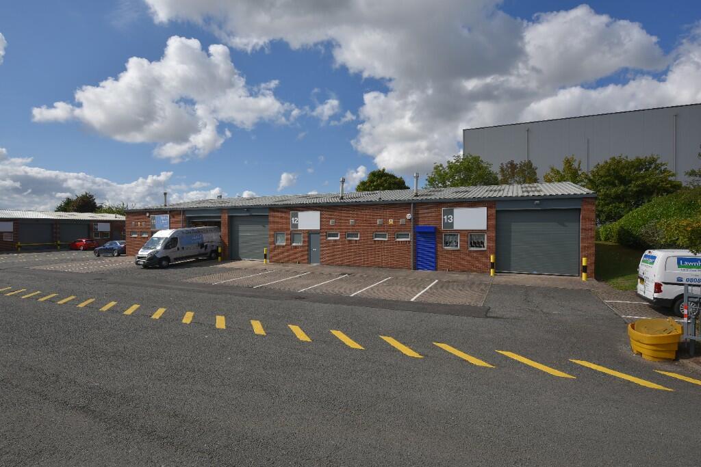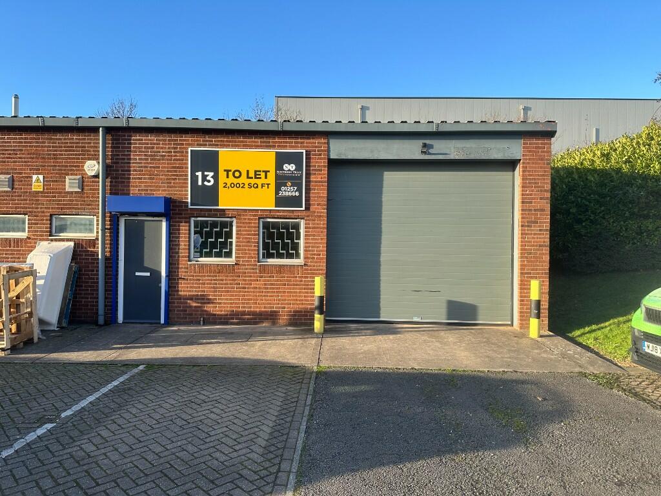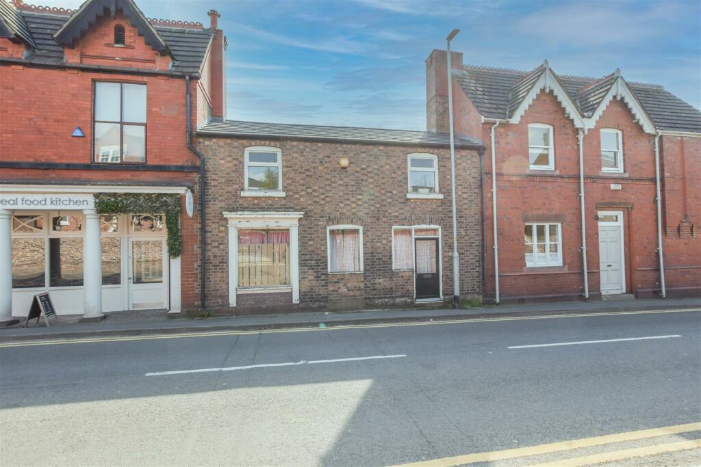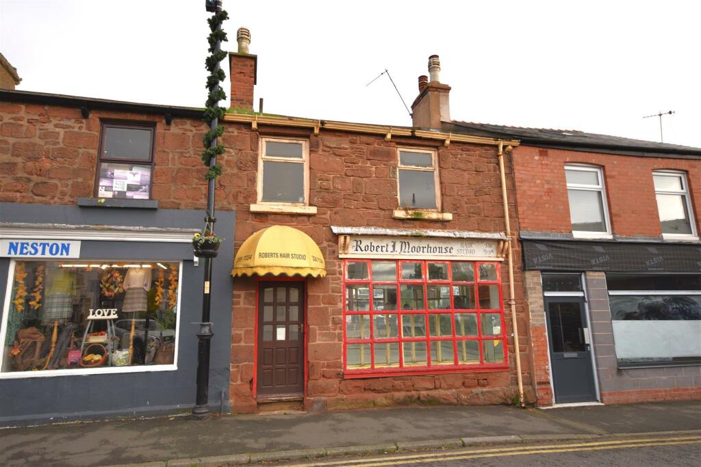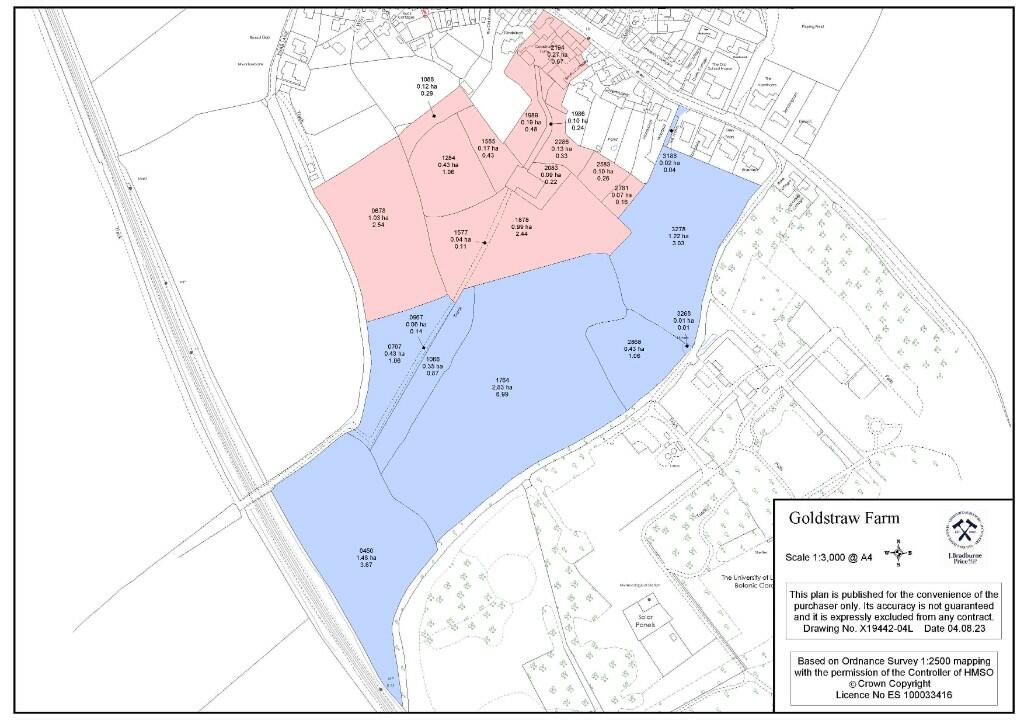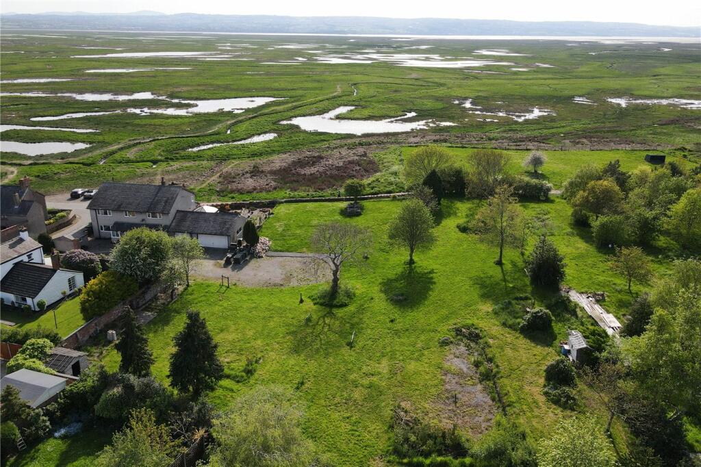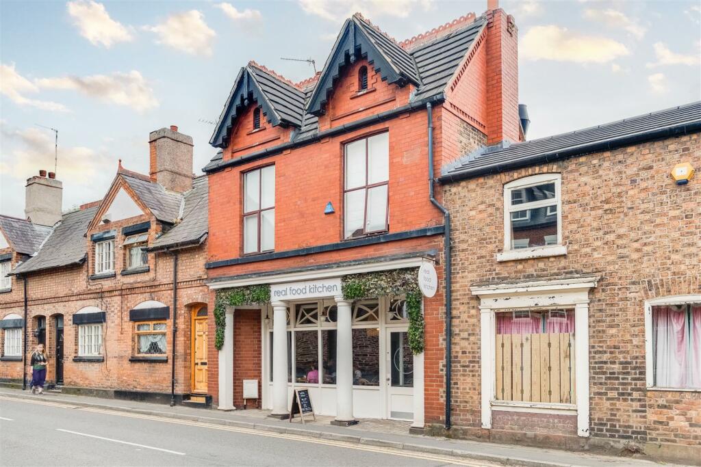Parkgate Road, Neston
Property Details
Property Type
Commercial Property
Description
Property Details: • Type: Commercial Property • Tenure: N/A • Floor Area: N/A
Key Features: • Ground Floor Commercial Shop • One Bedroom Flat Above • Rear Courtyard • Versatile Business Premises • Situated on Parkgate Road • Potential Tenant in Situ in Flat Above • Flat Council Tax Band- A
Location: • Nearest Station: Neston Station • Distance to Station: 0.2 miles
Agent Information: • Address: 23 High Street, Neston, CH64 9TZ
Full Description: **Commercial Property With Flat Above - Potential Tenant in Situ For Flat Above - No Onward Chain**Hewitt Adams offer an opportunity to purchase a commercial unit and Residential Flat above on the ever so popular Parkgate Road - a stones throw from Neston Town Centre. The property is currently set up as a gift shop but has huge opportunity for a buyer looking for a business space. The premises consists of one main open space to the front with a further room with a kitchen and WC to the rear of the building.The one bedroom residential flat to the first floor with its own entrance facility offers; hall with staircase, landing, living room, bedroom, bathroom and kitchen. The property also has a basement level. There is also a rear courtyard with secure boundaries.Ground Floor Commercial Unit - Entrance - Door into shop floor;Shop Floor - 5.08m x 4.90m (16'08 x 16'01) - Window and door to front, central heating radiator, laminate flooring, opening leading to the store room.Store Room - 4.88m x 3.99m (16'00 x 13'01) - Door leading to rear, central heating radiator, boiler, doors to;Kitchen - 2.59m x 1.19m (8'06 x 3'11) - Wall and base units with work surfaces incorporating sink, cooker, space for fridge.Wc - Window to rear aspect, WC, wash hand basin.First Floor Flat - Entrance - Upvc door to hall, stairs to first floor.Landing - doors leading to;Living Room - 5.28m x 2.72m (17'04 x 8'11) - Bay window to front aspect, central heating radiator, fireplace, door to kitchen.Kitchen - 2.82m x 1.98m (9'03 x 6'06) - Wall and base units with roll top work surfaces incorporating sink, cooker, fridge, wall mounted boiler, window to front elevation.Bedroom - 3.71m x 3.23m (12'02 x 10'07) - Window to rear elevation, central heating radiator.Bathroom - 2.39m x 2.29m (7'10 x 7'06) - A spacious bathroom comprising; WC, wash hand basin, bath, central heating radiator, window to rear.BrochuresParkgate Road, NestonBrochureEnergy Performance CertificatesEE Rating
Location
Address
Parkgate Road, Neston
City
Neston
Features and Finishes
Ground Floor Commercial Shop, One Bedroom Flat Above, Rear Courtyard, Versatile Business Premises, Situated on Parkgate Road, Potential Tenant in Situ in Flat Above, Flat Council Tax Band- A
Legal Notice
Our comprehensive database is populated by our meticulous research and analysis of public data. MirrorRealEstate strives for accuracy and we make every effort to verify the information. However, MirrorRealEstate is not liable for the use or misuse of the site's information. The information displayed on MirrorRealEstate.com is for reference only.





