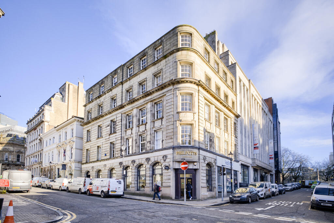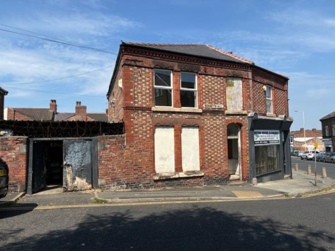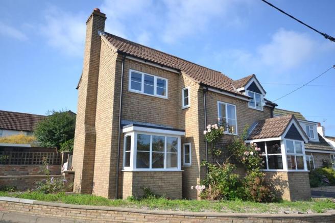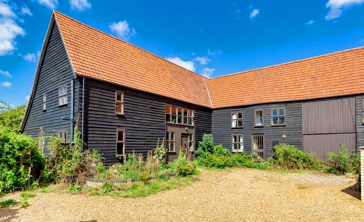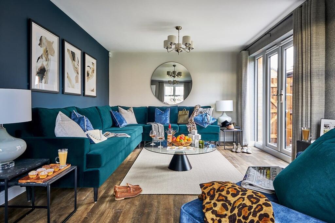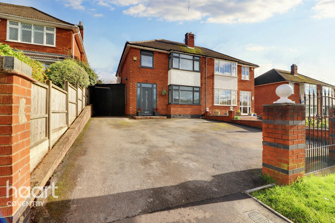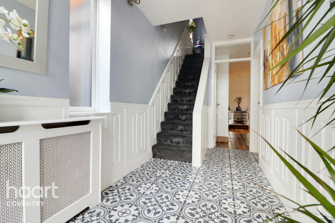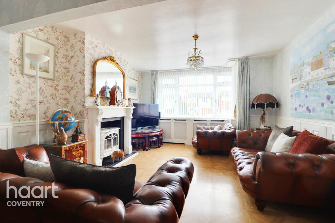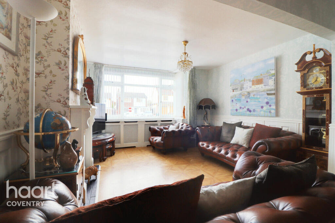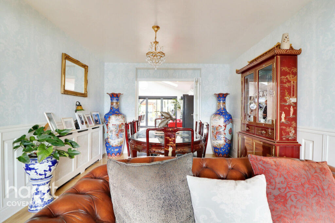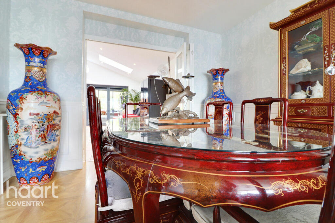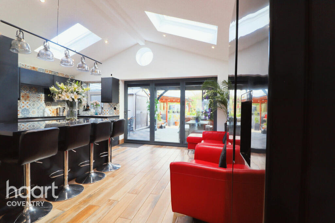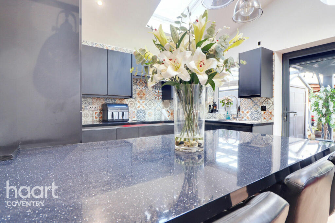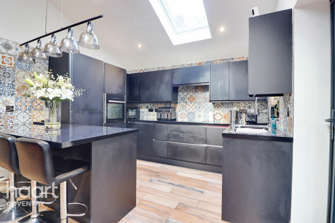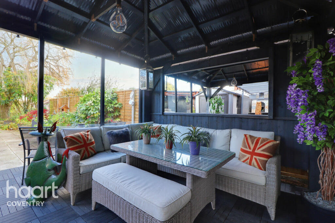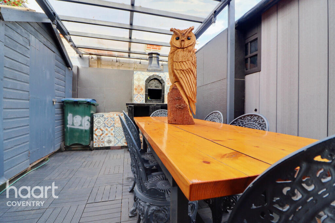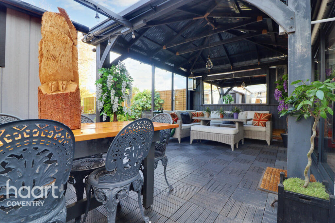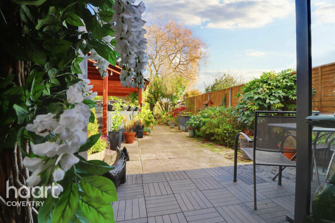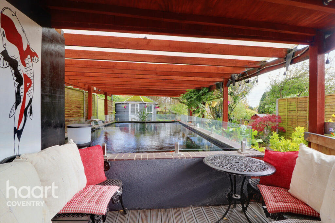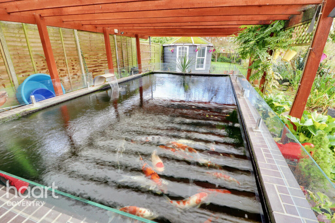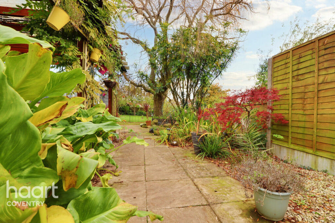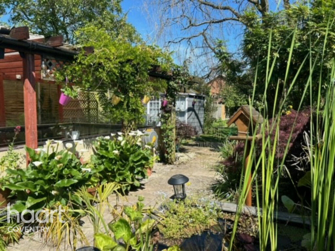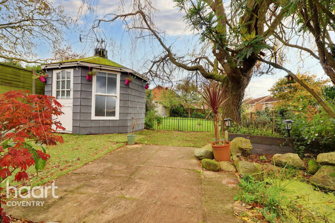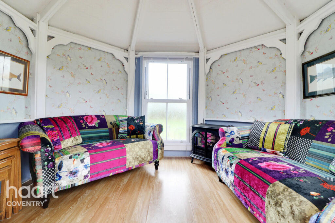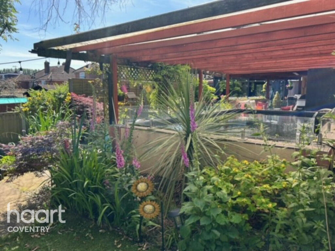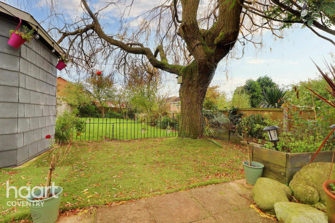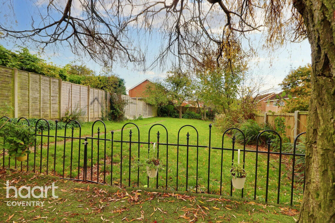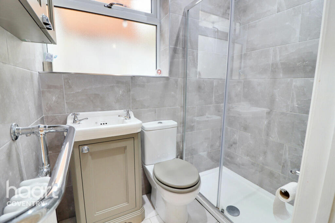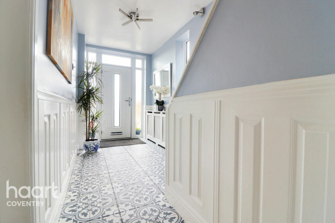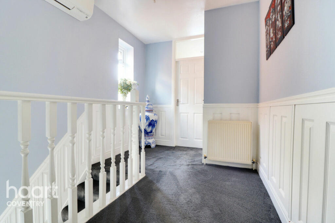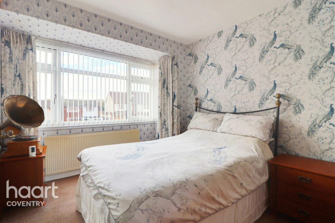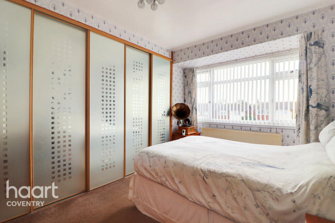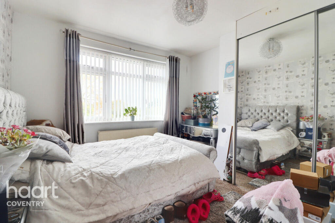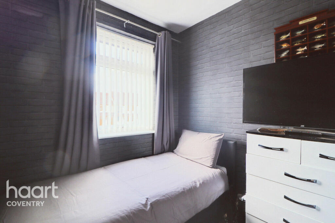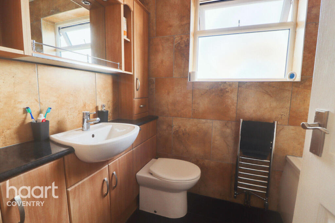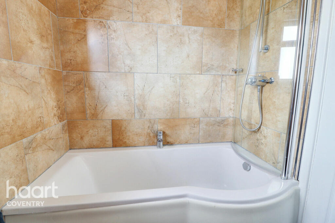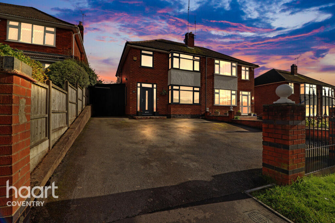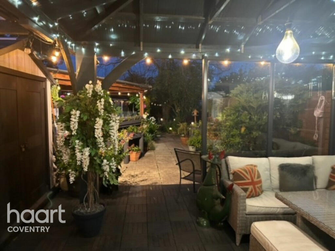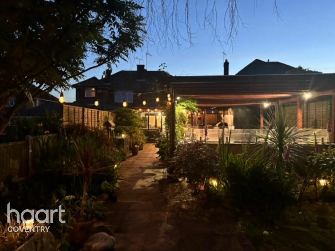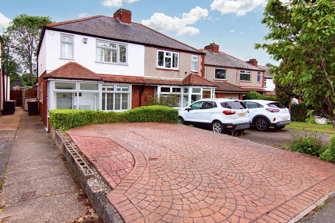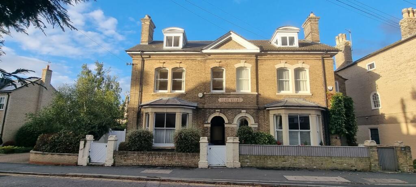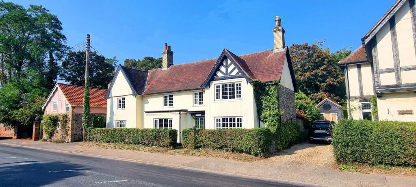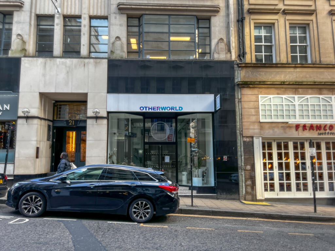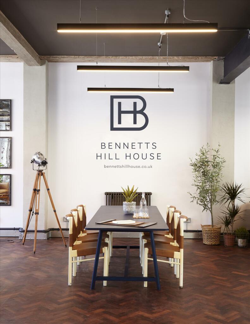Bennetts Road South, Coventry
For Sale : GBP 400000
Details
Bed Rooms
3
Bath Rooms
2
Property Type
Semi-Detached
Description
Property Details: • Type: Semi-Detached • Tenure: N/A • Floor Area: N/A
Key Features: • Three Bedroom Semi-Detached Home • Ground Floor Shower Room • 165ft Rear Garden with Outdoor Dining • Air Conditioned Throughout • Off Road Parking For Multiple Cars • Well Presented Through Lounge/Diner • Stunning Kitchen with Underfloor Heating • Close to Local Amenities • Downstairs Utility Room • Council Tax Band - C
Location: • Nearest Station: N/A • Distance to Station: N/A
Agent Information: • Address: 15-17 Warwick Row, Coventry CV1 1EX
Full Description: Discover this captivating semi-detached family home in a highly sought-after residential area of Coventry. Conveniently located near local amenities and just a stone's throw away from the Ricoh Arena Retail Park, this property offers a world of possibilities for your family's future.Step inside and be welcomed by a spacious entrance hall and landing, setting the stage for what's to come. The ground floor boasts a modern shower room, perfect for your convenience. The heart of the home is a stylish through lounge/diner, creating a warm and inviting space for family gatherings. The fitted kitchen, complete with underfloor heating, is a chef's dream. Moving upstairs, you'll find three well-appointed bedrooms on the first floor, each promising comfort and tranquillity. The fitted bathroom, also equipped with underfloor heating, ensures a touch of luxury in your daily routine. As you explore the property further, the desire to make it your own intensifies. The real gem lies outside, where an expansive 165ft rear garden awaits your personal touch. An outdoor dining area with a wood oven sets the scene for delightful al fresco evenings. Additionally, there's a versatile summerhouse/home office with electricity connection, providing ample space for work or relaxation. Not to be overlooked, the property comes with the practicality of off-road parking for 3-4 vehicles to the front. The inclusion of air conditioning and recent new doors and windows throughout the property ensures your comfort and peace of mind. Don't let this opportunity slip away. Act now to make this well-presented family home your own. Contact us today to arrange a viewing and take the first step towards the life you've been dreaming of. Your new chapter begins here!Front of PropertyWith parking for multiple carsEntrance HallDouble glazed window to the side elevation, stairs rising to first floor.Lounge/Diner25'3" x 12'7" (7.72m x 3.86m)With a double glazed window overlooking the front and side elevations, two radiators, electric fire, laminate flooring and doors leading to the kitchen.Kitchen17'7" x 17'7" (5.38m x 5.36m)An extended and well finished kitchen with wall and base mounted units incorporating an inset single drainer stainless steel sink unit with work surfaces. Electric oven and induction hob with cooker hood over, plumbing for washing machine, space for domestic appliance, double glazed window to the rear elevation and by-folding door to the rear elevation.Utility Room5'2" x 4'0" (1.60m x 1.22m)A tiled utility room with space for appliances.Shower Room6'0" x 3'10" (1.83m x 1.17m)A tiled room comprising of shower, toilet, wash hand basin and double glazed window to the side elevation.First Floor LandingDouble glazed window to the side elevation, storage cupboardBedroom One13'5" x 9'3" (4.09m x 2.82m)Double glazed window to the front elevation, fitted wardrobe and radiator.Bedroom Two11'6" x 10'11" (3.51m x 3.35m)Double glazed window to the rear elevation, fitted wardrobe and radiator.Bedroom Three7'8" x 7'8" (2.36m x 2.34m)Double glazed window to the front elevation and radiator.Family Bathroom7'8" x 7'8" (2.36m x 2.34m)A tiled family bathroom comprising of bath, wash hand basin, toilet, radiator and double glazed window to the rear elevation.Rear GardenA beautifully maintained and welcoming rear garden with an initial decked area perfect for entertaining, two ponds, garden shed & summer house.Disclaimerhaart Estate Agents also offer a professional, ARLA accredited Lettings and Management Service. If you are considering renting your property in order to purchase, are looking at buy to let or would like a free review of your current portfolio then please call the Lettings Branch Manager on the number shown above.haart Estate Agents is the seller's agent for this property. Your conveyancer is legally responsible for ensuring any purchase agreement fully protects your position. We make detailed enquiries of the seller to ensure the information provided is as accurate as possible. Please inform us if you become aware of any information being inaccurate.BrochuresBrochure 1
Location
Address
Bennetts Road South, Coventry
City
Bennetts Road South
Features And Finishes
Three Bedroom Semi-Detached Home, Ground Floor Shower Room, 165ft Rear Garden with Outdoor Dining, Air Conditioned Throughout, Off Road Parking For Multiple Cars, Well Presented Through Lounge/Diner, Stunning Kitchen with Underfloor Heating, Close to Local Amenities, Downstairs Utility Room, Council Tax Band - C
Legal Notice
Our comprehensive database is populated by our meticulous research and analysis of public data. MirrorRealEstate strives for accuracy and we make every effort to verify the information. However, MirrorRealEstate is not liable for the use or misuse of the site's information. The information displayed on MirrorRealEstate.com is for reference only.
Related Homes
