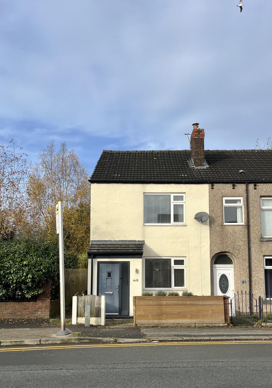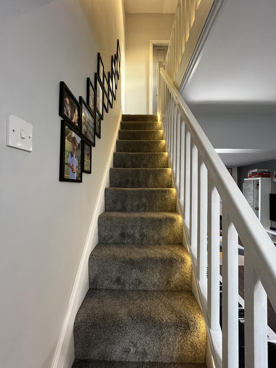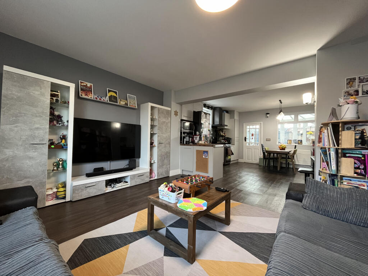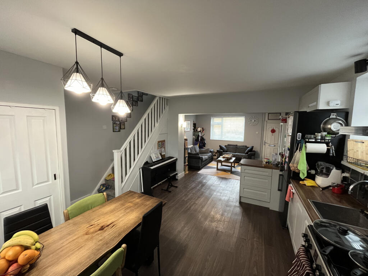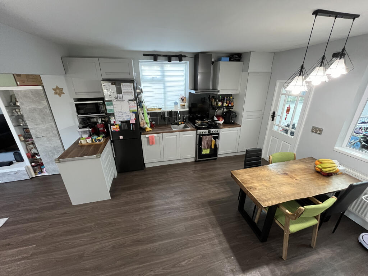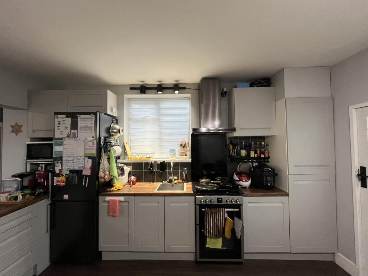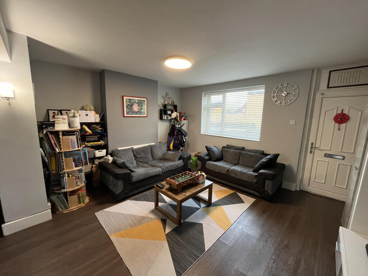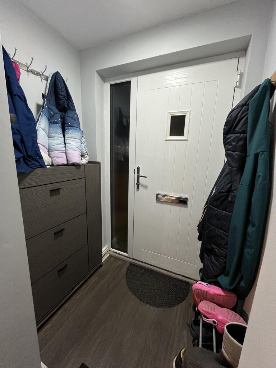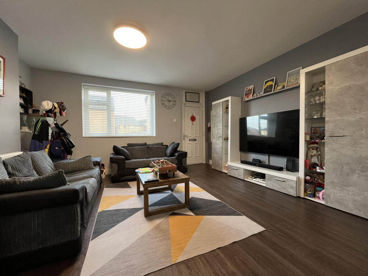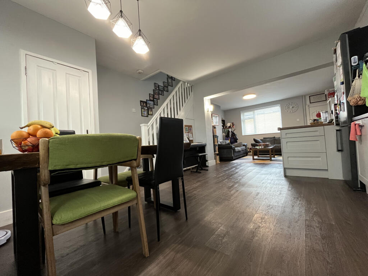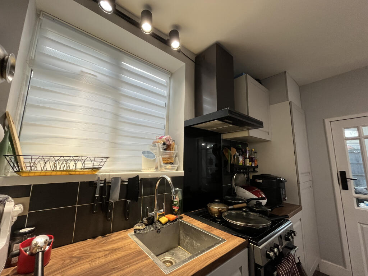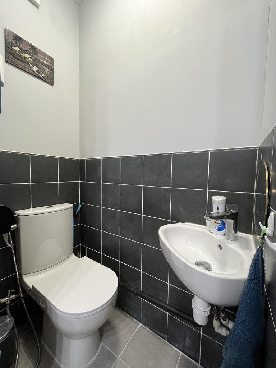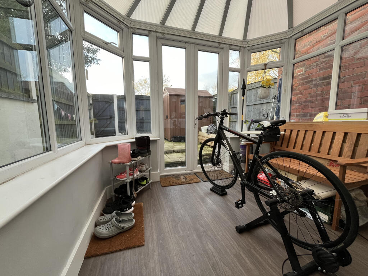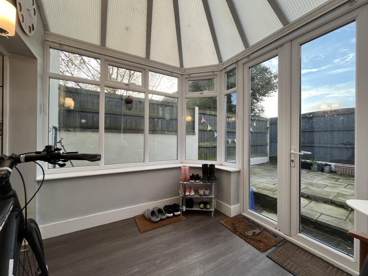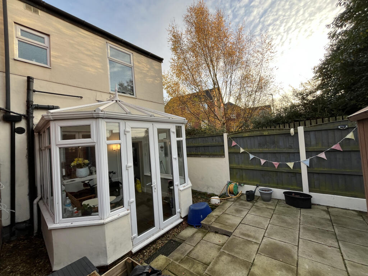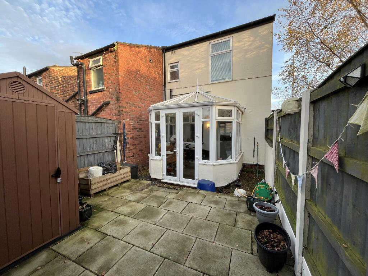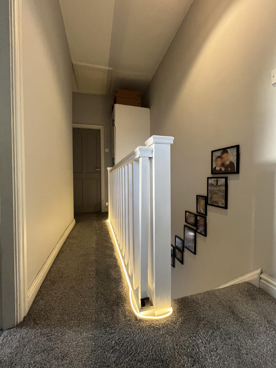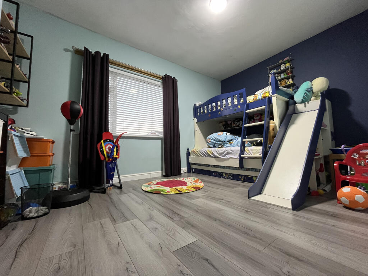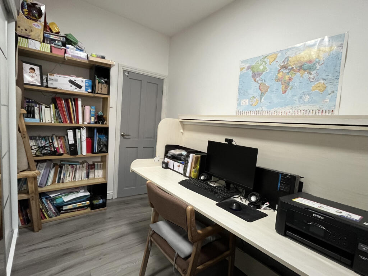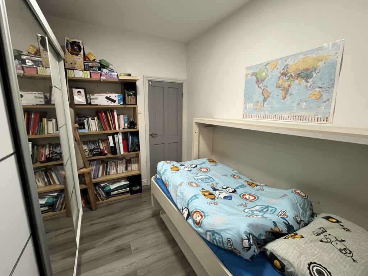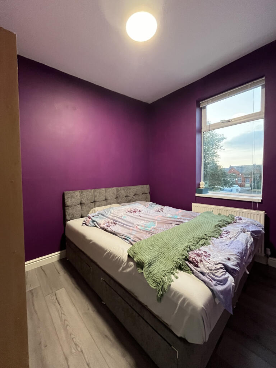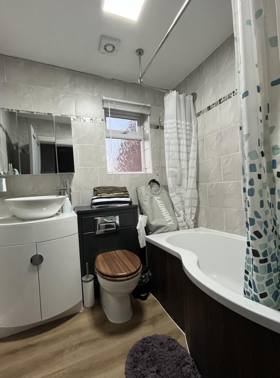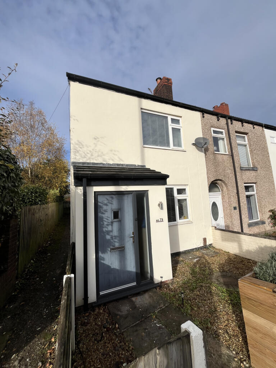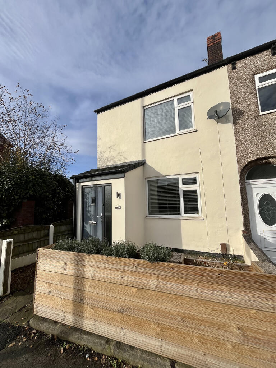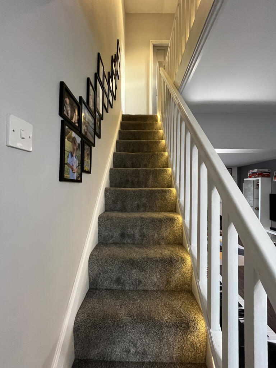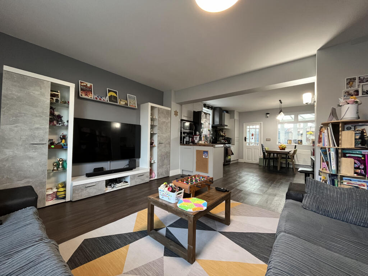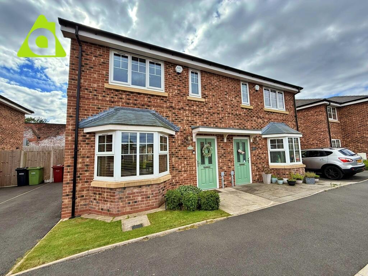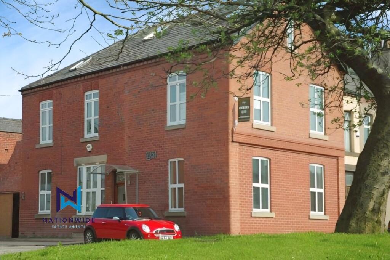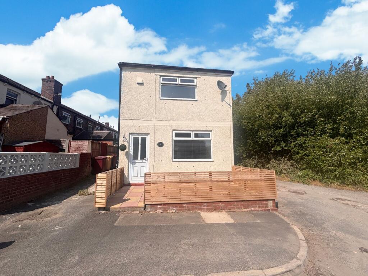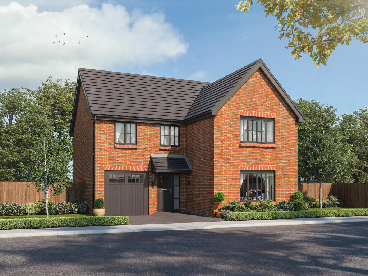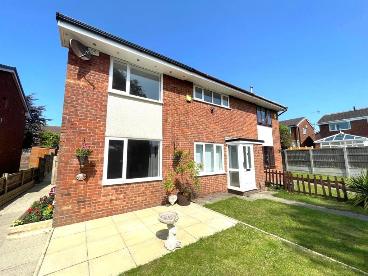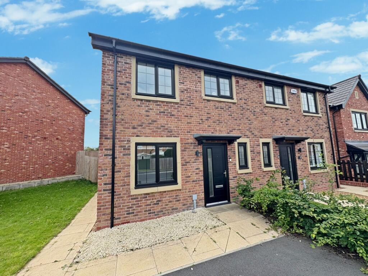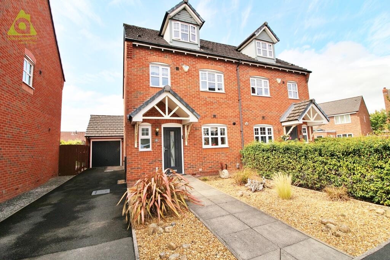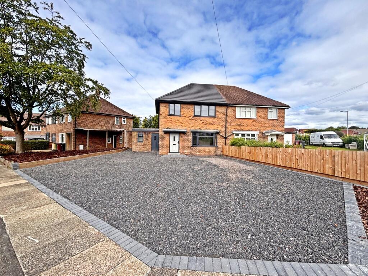Bolton Road, Westhoughton, Bolton
Property Details
Bedrooms
3
Bathrooms
2
Property Type
End of Terrace
Description
Property Details: • Type: End of Terrace • Tenure: N/A • Floor Area: N/A
Key Features: • Parking • Conservatory • open plan kitchen/lounge • THREE BEDROOMS • PERFECT FAMILY HOME
Location: • Nearest Station: N/A • Distance to Station: N/A
Agent Information: • Address: 16 - 18 High Street, Kingston Upon Thames, KT1 1EY
Full Description: Property Reference number : 926054FOR SALE this SPACIOUS well presented THREE bedroom END TERRACE property located in Westhoughton close to the Town Centre and all local amenities. The property would suit a range of buyers.In brief the property comprises of Entrance Hall, open plan Lounge, and Kitchen which leads onto the conservatory and back yard. There is also a downstairs WC. To the first floor there are THREE large Bedrooms with a Family bathroom. Externally there is a back yard and parking at the back of the property.Measures and Features:Porch (1.38m x 1.53m)l Composite door leading to porch.l UPVC door in to lounge.Open-Plan Lounge, Diner and Kitchen (8.46m x 4.46m)This Spacious living room features a cosy and inviting atmosphere, ideal for relaxation. Large windows enhance the room with natural light.The kitchen flows seamlessly into the dining area, creating a perfect space for entertaining. It includes contemporary fixtures and ample storage, with enough room for a dining table to enjoy family meals.Under stairs storageThe whole area installed with LVT flooring & UPVC double glazed windows.Downstairs WC (1.30m x 0.84m)l Toilet and wall mounted basin.l Half tiled wall and tiled floor.Conservatory (2.60m x 3.00m)French doors leading to yard.LVT laminate flooring.Wall mounted electric fire.LandingFitted with carpetl Accessed to loft that being partially boarded, providing extra space for storageBedroom 1 (3.10m x 4.60m)l Extra-large bedroom.l UPVC double glazed window to front aspect.l Wood laminate flooring.Bedroom 2 (2.50m x 3.05m)l Double bedroom.l UPVC double glazed window to side aspect.l Wood laminate flooring.Bedroom 3 (2.90m x 2.45m)l Double bedroom.l UPVC double glazed window to rear aspect.l Wood laminate flooring.Family Bathroom (1.90m x 2.00m)l UPVC double glazed window to rear aspect.l B shaped shower bath with shower mixer tap.l Toilet and Counter top basin with cabinet.l Tiled walls and LVT flooring with a vertical chrome radiator.Exteriorl The property is garden fronted with an enclosed paved yard to rear which is not overlooked.Parkingl Parking available on The Hub & BLGC car park to the rear of the propertyCouncil Tax: ACurrent Annual Ground Rent: £3.00Current Length Of Lease Remaining: 841 YearsWARNING: Never transfer funds to a property owner before viewing the property in person. If in doubt contact the marketing agent or the Citizens Advice Bureau.GDPR: Submitting a viewing request for the above property means you are giving us permission to pass your contact details to the vendor or landlord for further communication related to viewing arrangement, or more information related to the above property. If you disagree, please write to us within the message field so we do not forward your details to the vendor or landlord or their managing company.VIEWING DISCLAIMER: Quicklister endeavour to ensure the sales particulars of properties advertised are fair, accurate and reliable, however they are not exhaustive and viewing in person is highly recommended. If there is any point which is of particular importance to you, please contact Quicklister and we will be pleased to check the position for you, especially if you are contemplating traveling some distance to view the property.Property Reference number : 926054
Location
Address
Bolton Road, Westhoughton, Bolton
City
Westhoughton
Features and Finishes
Parking, Conservatory, open plan kitchen/lounge, THREE BEDROOMS, PERFECT FAMILY HOME
Legal Notice
Our comprehensive database is populated by our meticulous research and analysis of public data. MirrorRealEstate strives for accuracy and we make every effort to verify the information. However, MirrorRealEstate is not liable for the use or misuse of the site's information. The information displayed on MirrorRealEstate.com is for reference only.
