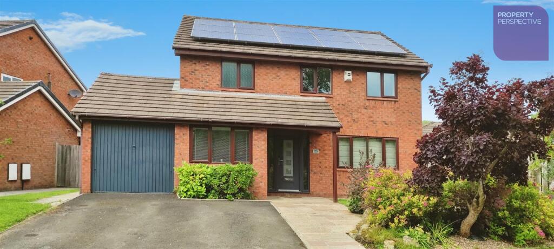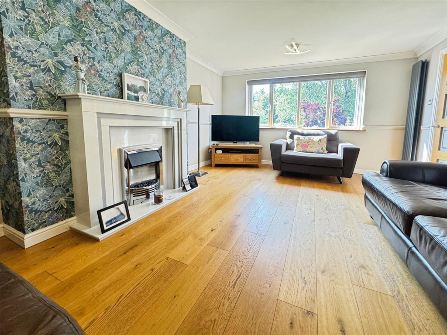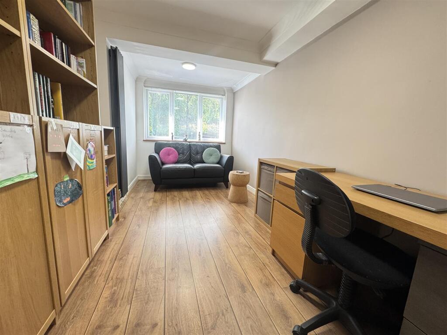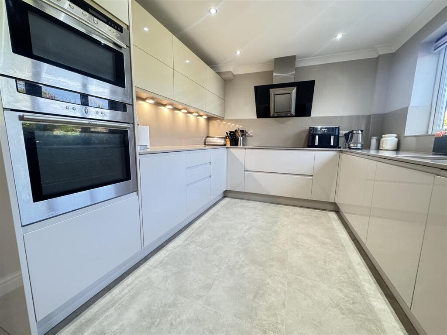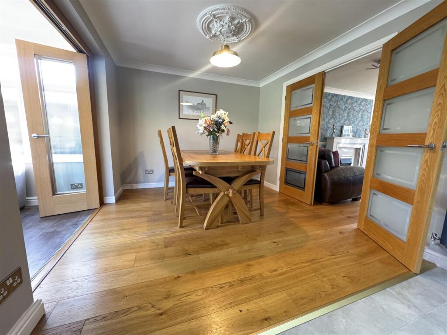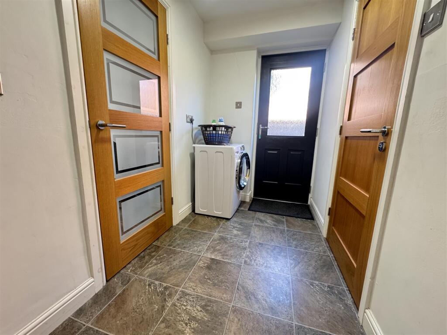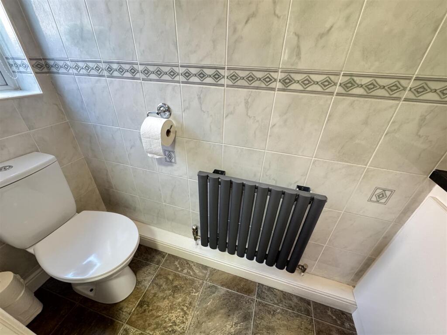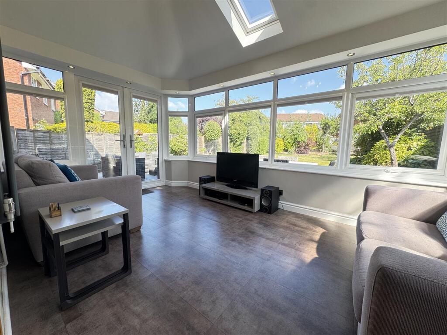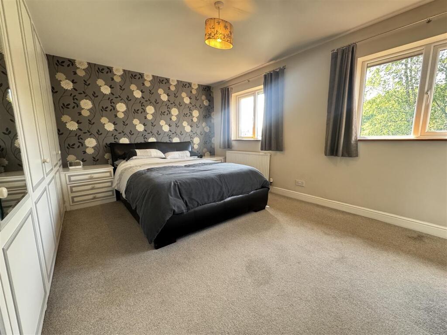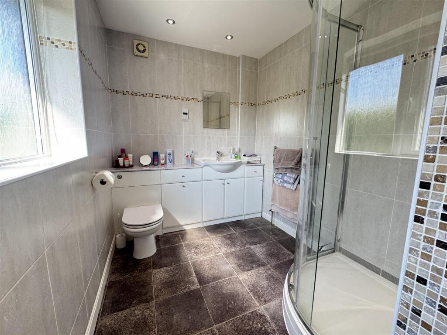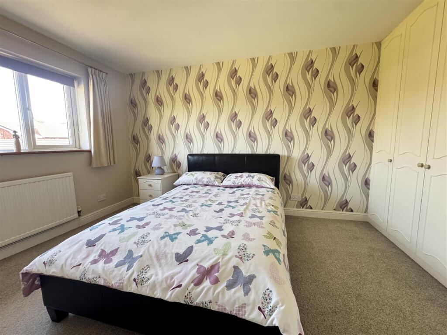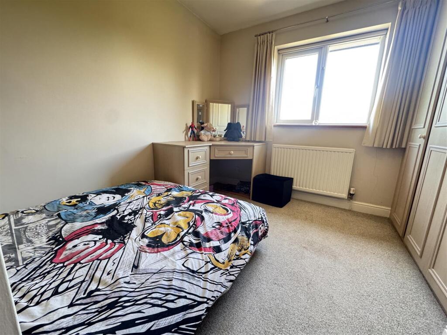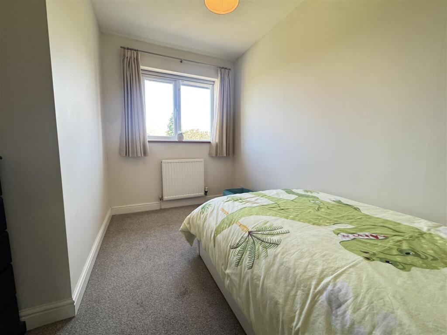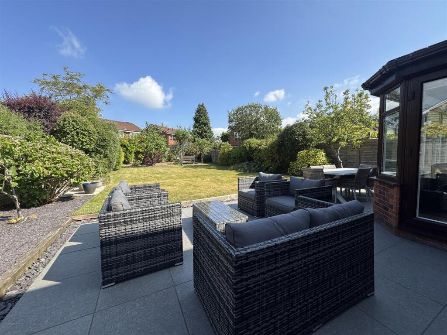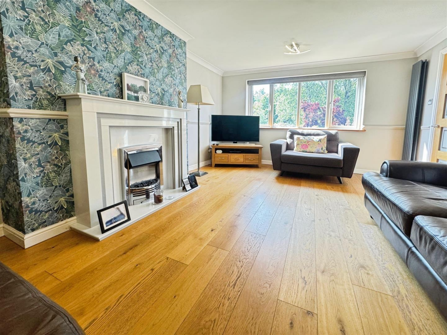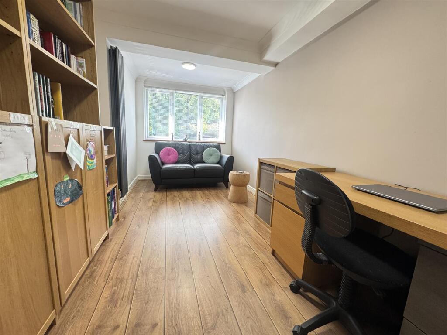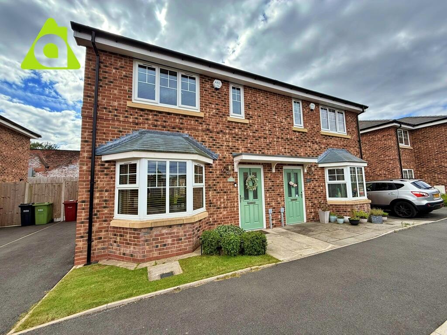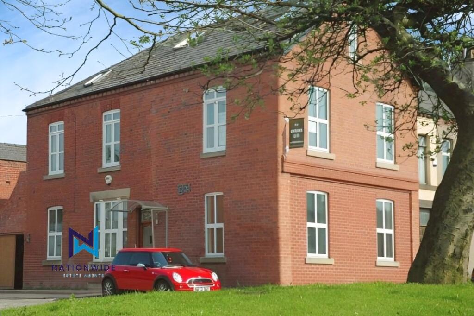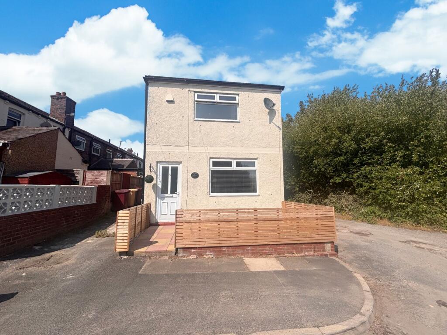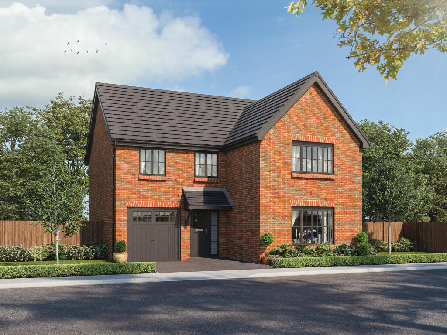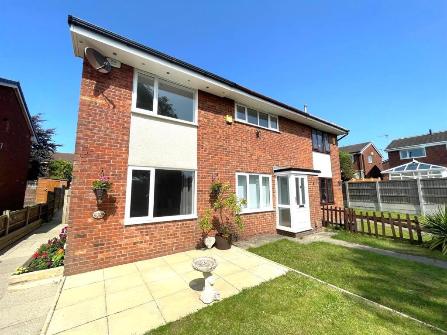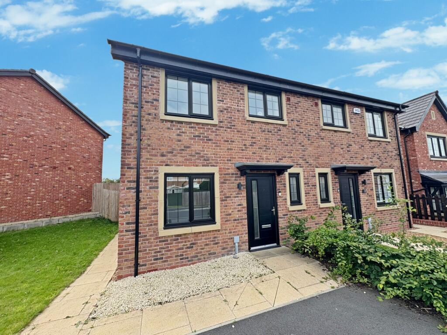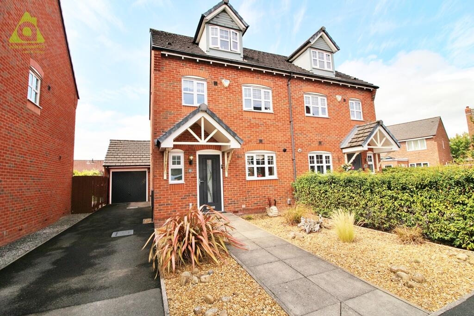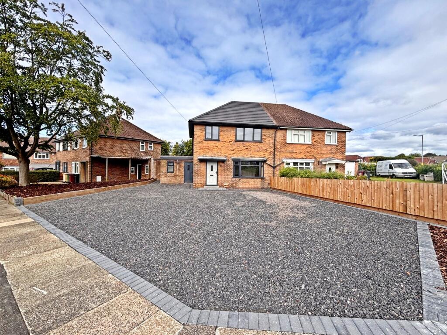Brambling Drive, Westhoughton
Property Details
Bedrooms
4
Bathrooms
2
Property Type
Detached
Description
Property Details: • Type: Detached • Tenure: Freehold • Floor Area: N/A
Key Features: • MODERN DETACHED HOUSE • HIGH QUALITY FITTINGS THROUGHOUT • IMPRESSIVE DINING KITCHEN • INTEGRATED OVEN, HOB, HOOD, DISHWASHER AND FRIDGE • FOUR WELL PROPORTIONED BEDROOMS • CONTEMPORARY EN SUITE, BATHROOM AND WC • EN SUITE TO MASTER BEDROOM • CONSERVATORY TO REAR • WELL PRESENTED GARDENS PLUS OFF ROAD PARKING • GARAGE
Location: • Nearest Station: N/A • Distance to Station: N/A
Agent Information: • Address: Level 1A Garden Place, Victoria Street, Altrincham, WA14 1ET
Full Description: A very well presented 4 bedroom detached house situated in Westhoughton, Bolton. The property offers modern and high quality fittings throughout including the impressive dining kitchen. Well presented gardens plus off road parking leading to the garage.We are delighted to offer for sale this modern detached house located on a popular development with access to amenities and transport links plus within catchment of OFSTED 'Good' Primary and Secondary schools.The property benefits from gas central heating and PVCu double glazing. There is a modern dining kitchen plus contemporary bathroom, en suite and WC. Items of note include French doors to rear, off road parking, solar panels and a well presented rear garden. There are ample sockets and media points. The property is ready to move in with flooring included.To the ground floor is an entrance hall, lounge, dining kitchen, office, utility, conservatory and WC. There are 4 well proportioned bedrooms, the master with en suite plus a family bathroom off the first floor landing. There are well presented and upgraded gardens. There is off road parking to the front leading to the garage.Tenure - FreeholdCouncil Tax - Band EThe property comprisesGround Floor - Hallway - With Amtico fitted flooring.Lounge - 5.16m x 3.65m (16'11" x 11'11") - Having a feature radiator plus electric fireplace with real wood fitted flooring,Dining Kitchen - 8.12m x 2.81m (26'7" x 9'2") - Having a comprehensive range of modern wall and base units with Quartz worktops, splash backs and sills. Integrated oven, induction hob, hood, dishwasher and fridge. Access to conservatory. With Amtico fitted flooring to kitchen areaand real wood flooring to dining area.Office - 4.45m x 2.34m (14'7" x 7'8") - With feature radiator plus fitted flooring.Utility - 3.44m x 1.49m (11'3" x 4'10") - With fitted flooring.Conservatory - 4.62m x 2.73m (15'1" x 8'11") - With a feature radiator plus French doors for access to rear garden. With fitted flooring.Wc - 2.34m x 0.73m (7'8" x 2'4") - White sanitary ware plus tiling with fitted flooring.First Floor - Landing - Carpeted flooring.Bedroom 1 - 4.63m x 3.67m (15'2" x 12'0") - Having fitted wardrobes plus fitted flooring with access to en suite. With carpet flooring.En Suite - 3.40m x 1.93m (11'1" x 6'3") - White sanitary ware, tiling and shower plus fitted flooring.Bedroom 2 - 3.81m x 3.19m (12'5" x 10'5" ) - Having fitted wardrobes plus carpet flooring.Bedroom 3 - 3.38m x 2.35m (11'1" x 7'8") - Having fitted wardrobes plus carpet flooring.Bedroom 4 - 3.38m x 2.46m (11'1" x 8'0") - With carpet flooring.Bathroom - 2.57m x 2.39m (8'5" x 7'10") - White sanitary ware, tiling and shower with screen to bath plus fitted flooring.External - There are well presented and upgraded gardens. There is off road parking to the front leading to the garage.BrochuresBrambling Drive, WesthoughtonBrochure
Location
Address
Brambling Drive, Westhoughton
City
Westhoughton
Features and Finishes
MODERN DETACHED HOUSE, HIGH QUALITY FITTINGS THROUGHOUT, IMPRESSIVE DINING KITCHEN, INTEGRATED OVEN, HOB, HOOD, DISHWASHER AND FRIDGE, FOUR WELL PROPORTIONED BEDROOMS, CONTEMPORARY EN SUITE, BATHROOM AND WC, EN SUITE TO MASTER BEDROOM, CONSERVATORY TO REAR, WELL PRESENTED GARDENS PLUS OFF ROAD PARKING, GARAGE
Legal Notice
Our comprehensive database is populated by our meticulous research and analysis of public data. MirrorRealEstate strives for accuracy and we make every effort to verify the information. However, MirrorRealEstate is not liable for the use or misuse of the site's information. The information displayed on MirrorRealEstate.com is for reference only.
