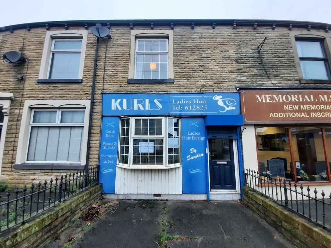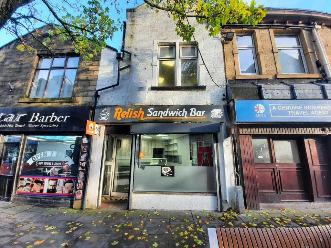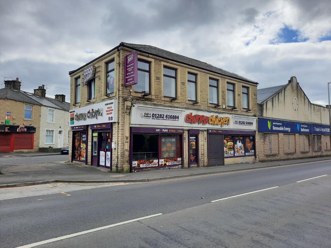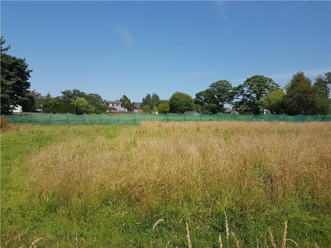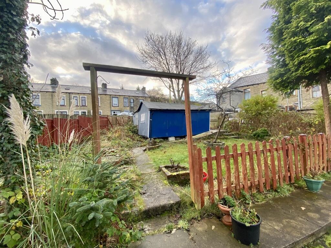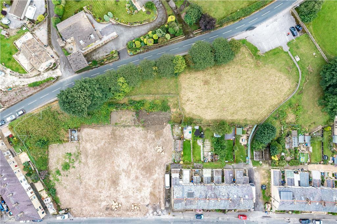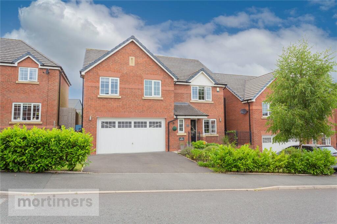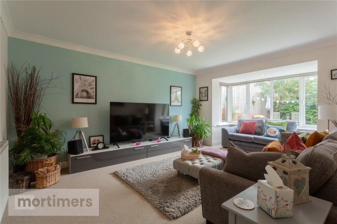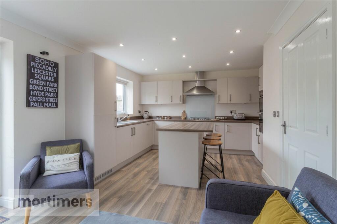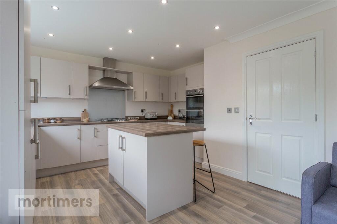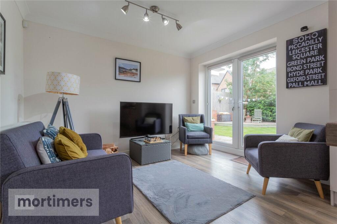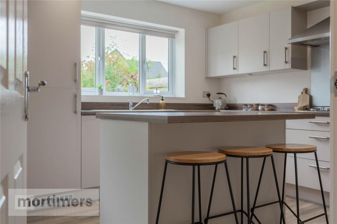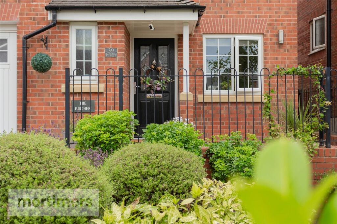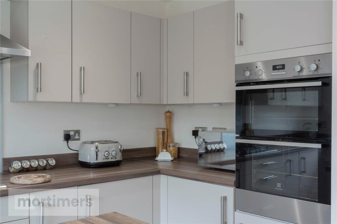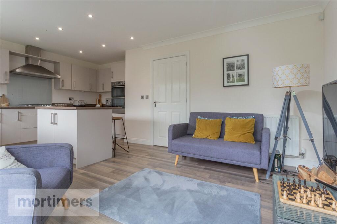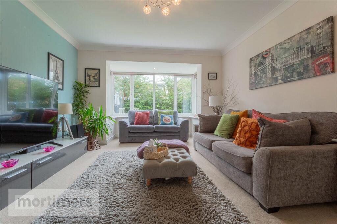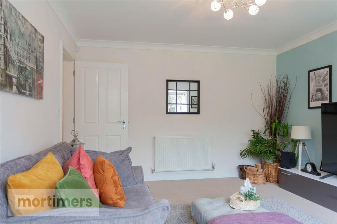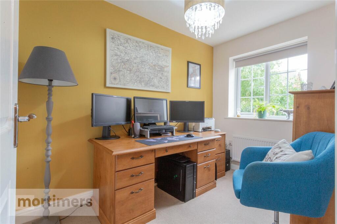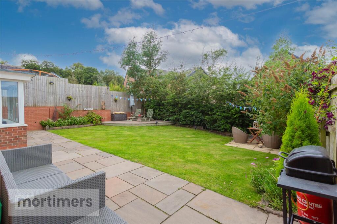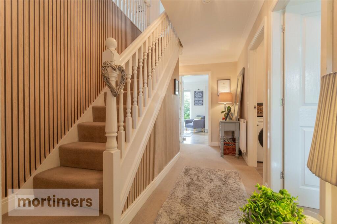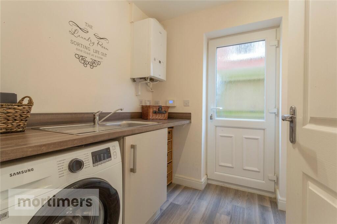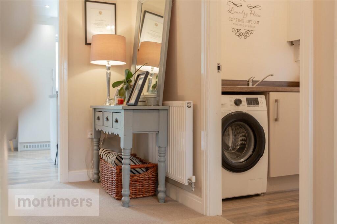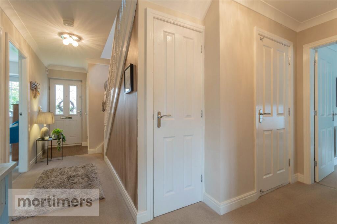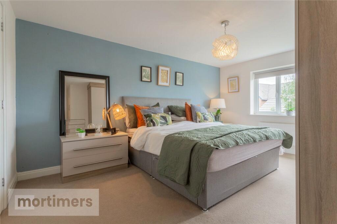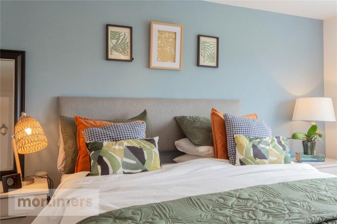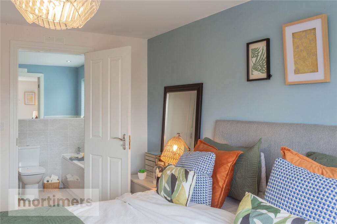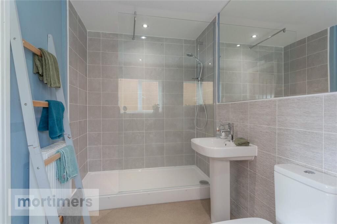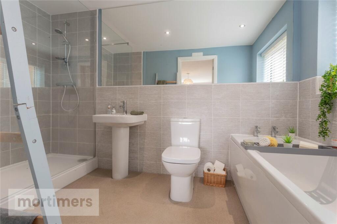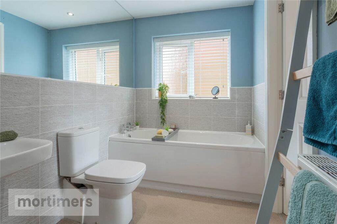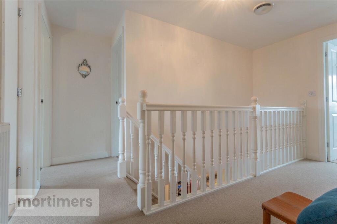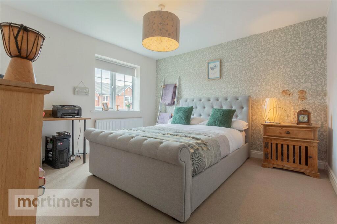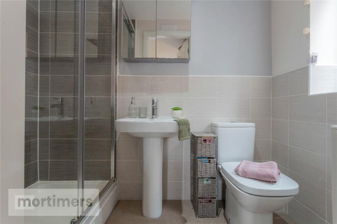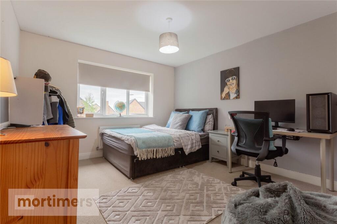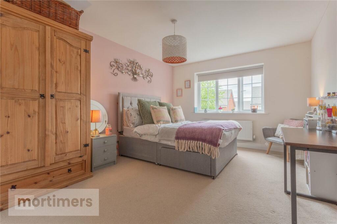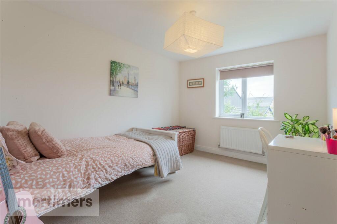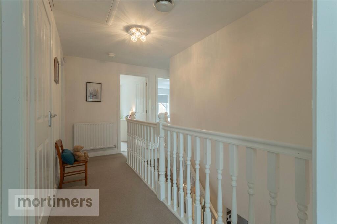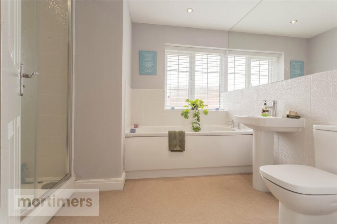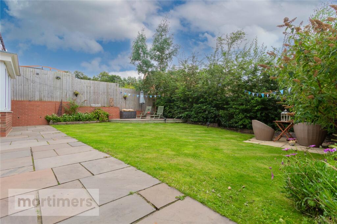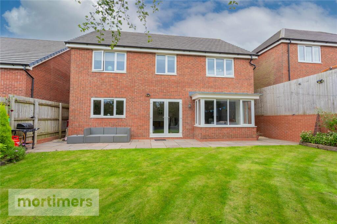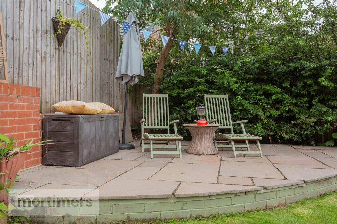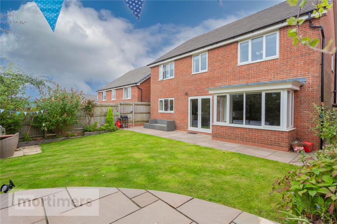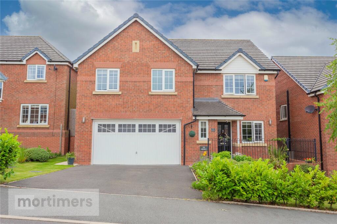Buckthorn Lane, Blackburn, Lancashire, BB2
For Sale : GBP 425000
Details
Bed Rooms
5
Bath Rooms
3
Property Type
Detached
Description
Property Details: • Type: Detached • Tenure: N/A • Floor Area: N/A
Key Features: • Popular residential location • Approx. 1,987 square feet • Beautifully landscaped gardens • Driveway and garage parking • Five DOUBLE bedrooms • Two en suite bathrooms • Two reception rooms • EPC: B • Tenure: freehold • Council tax band: E
Location: • Nearest Station: N/A • Distance to Station: N/A
Agent Information: • Address: 82 King William Street, Blackburn, BB1 7DT
Full Description: A beautifully presented, five bedroom, executive family residence, on a highly sought after development in Blackburn. (EPC - B).Externally, the property boasts beautifully landscaped front and rear gardens, enhancing the curb appeal. The expansive private driveway, with an EV charging point, provides secure parking for residents. A spacious double garage offers additional secure parking or provides flexibility as a storage space or workshop. Stepping inside, you are welcomed into a bright and inviting entrance hall, setting the tone for the rest of the property. Just off the entrance hall is a well-equipped private home office and a convenient downstairs W/C.The heart of the home is the modern fitted kitchen, featuring abundant storage and countertop space, as well as high-quality integrated appliances. An adjoined utility room adds convenience and practicality for the homeowner.Just off the kitchen is a large reception area, with patio doors out to the garden. The meticulously designed open plan aspect creates an ideal space for hosting gatherings or offers flexibility as a more formal dining space.The spacious living room is another highlight, featuring a charming bay-style window that frames views of the expansive rear garden and allows natural light to flood in, creating a bright and comfortable space for relaxation.Ascending to the first floor, the bright and airy landing provides access to the master bedroom, a private retreat for the homeowner. This tastefully decorated room features modern fitted wardrobes and a larger than average en suite bathroom with a separate shower and bath, a rare touch of luxury.The second bedroom is almost equally as spacious and benefits from the luxury of a en suite shower room. Three additional double bedrooms provide tranquil sleeping accommodation and caters to larger families or those who often have guests.Completing the first floor inspection is the contemporary family bathroom, boasting a modern four piece bathroom suite, finished in white.This home is ideally located within close proximity to all required amenities including well regarded schools, shops, supermarkets and restaurants, as well as easy access to Blackburn town centre and the M65 motorway network.Office2.95m x 1.95mUtility1.95m x 1.86mKitchen / Breakfast Room5.80m (5.8m) x 3.27m (3.28m)Living Room4.49m (4.5m) max x 3.64m (3.63m)GarageBedroom 23.08m x 2mplus 0.11m (0'4") x 0.11m (0'4")Bedroom 43.51m x 3.24mBedroom 53.51m x 2.85mBedroom 14.53m x 3.41mBedroom 33.59m x 2mBathroom2.64m (2.64m) max x 2.44m (2.44m)BrochuresWeb Details
Location
Address
Buckthorn Lane, Blackburn, Lancashire, BB2
City
Lancashire
Features And Finishes
Popular residential location, Approx. 1,987 square feet, Beautifully landscaped gardens, Driveway and garage parking, Five DOUBLE bedrooms, Two en suite bathrooms, Two reception rooms, EPC: B, Tenure: freehold, Council tax band: E
Legal Notice
Our comprehensive database is populated by our meticulous research and analysis of public data. MirrorRealEstate strives for accuracy and we make every effort to verify the information. However, MirrorRealEstate is not liable for the use or misuse of the site's information. The information displayed on MirrorRealEstate.com is for reference only.
Top Tags
town centre and M65 motorwayLikes
0
Views
54

Unit 1, Profile Park, Junction Street, Whitewalls Industrial Estate, Colne , Lancashire
For Sale - GBP 1,950,000
View HomeRelated Homes
