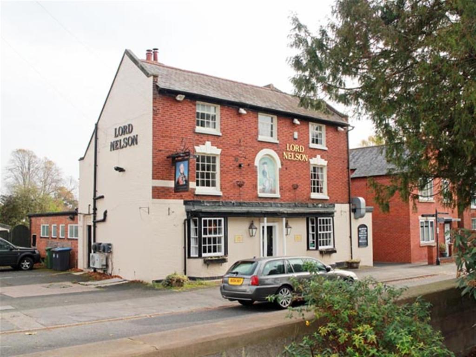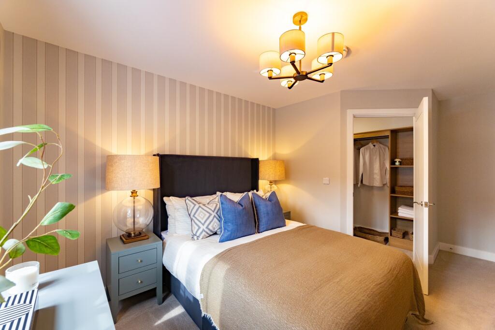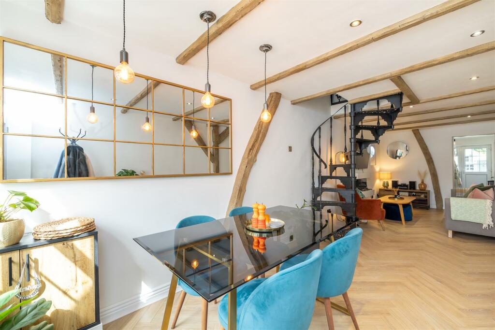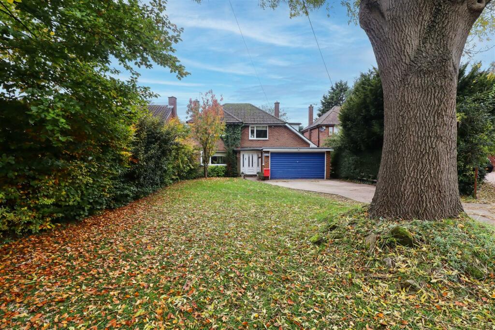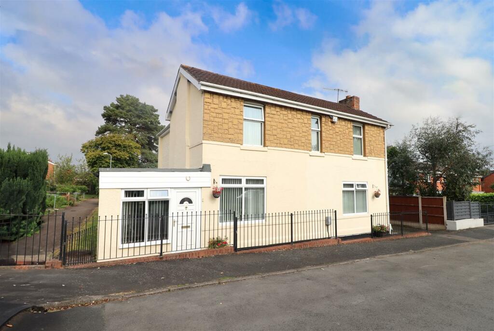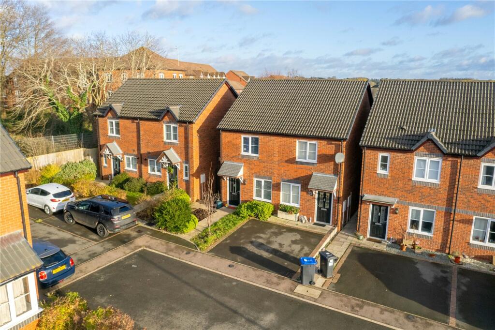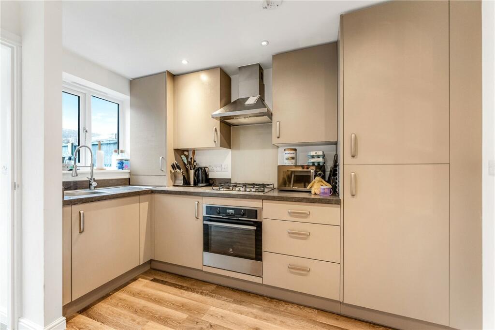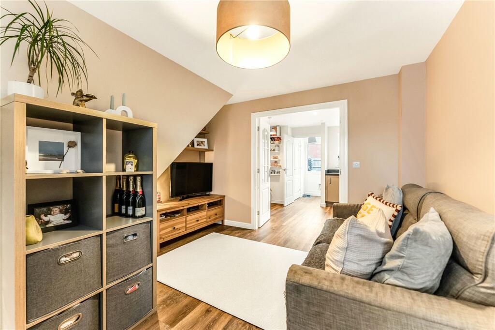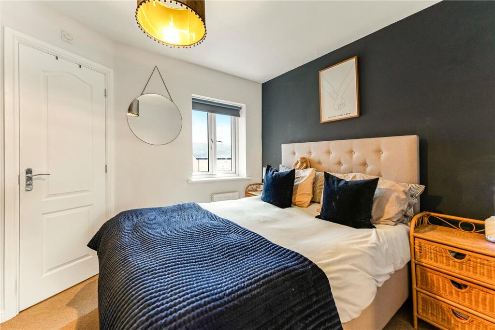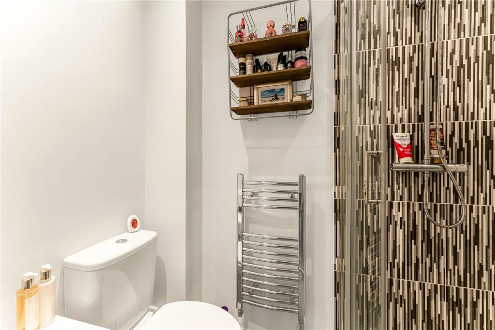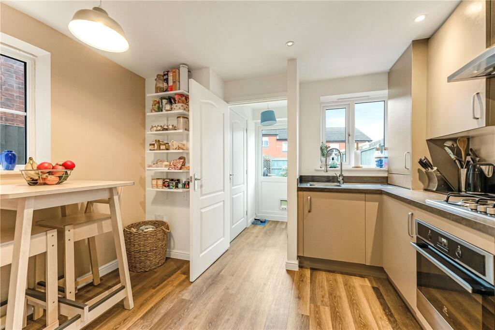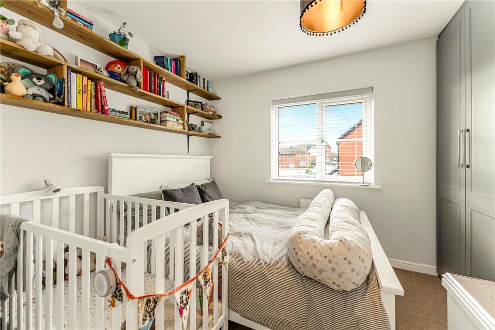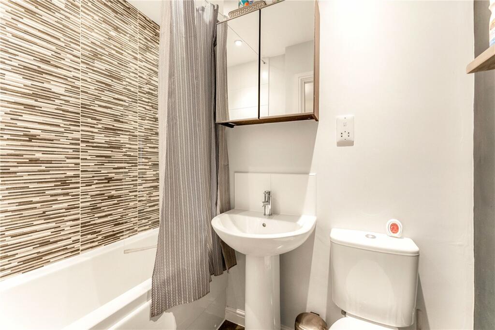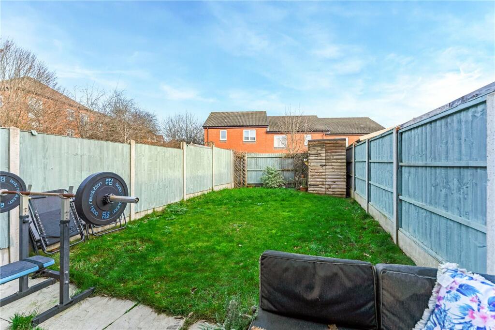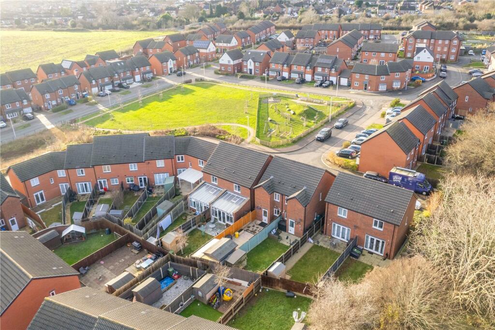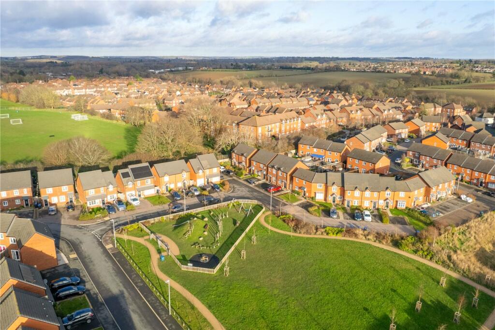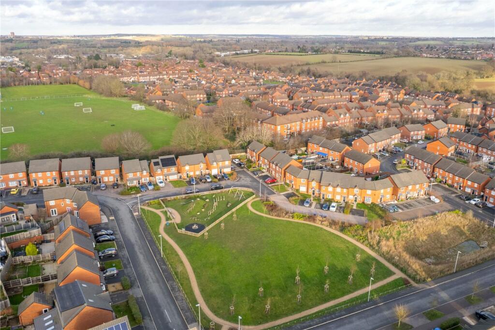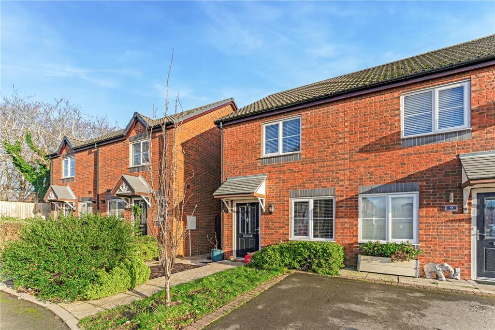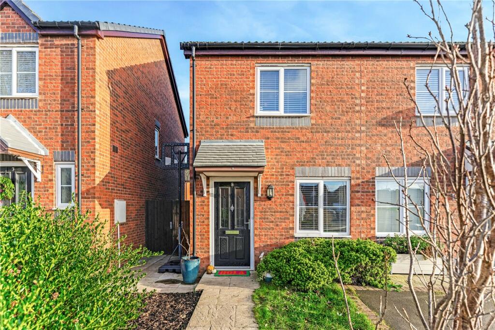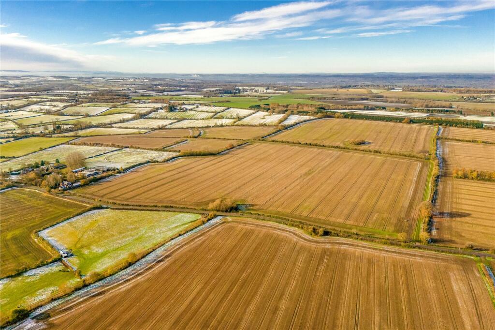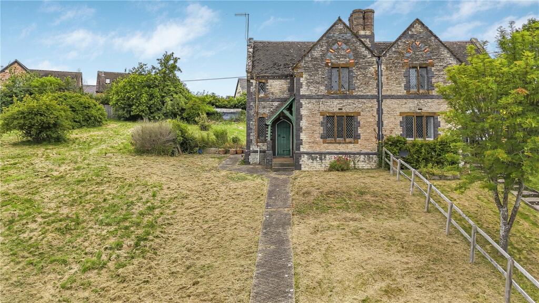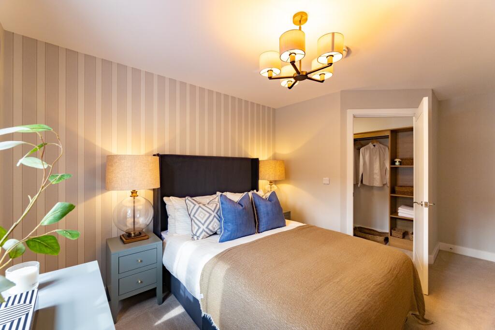Burgundy Gardens, Leamington Spa, Warwickshire, CV31
For Sale : GBP 275000
Details
Bed Rooms
2
Bath Rooms
2
Property Type
Semi-Detached
Description
Property Details: • Type: Semi-Detached • Tenure: N/A • Floor Area: N/A
Key Features: • 2 Bedrooms • Kitchen • Reception Room • Family Bathroom • Master En-Suite • Cloakroom/WC • Garden • Off Street Parking • Private, Compact Development
Location: • Nearest Station: N/A • Distance to Station: N/A
Agent Information: • Address: 19 Denby Buildings, Regent Grove, Leamington Spa, CV32 4NY
Full Description: Burgundy Gardens is a two bedroom, two bathroom modern family home set in a quiet location on the desirable Millpool Meadows development in the popular Leamington Spa suburb of Whitnash.Built in 2017 by AC LLoyd, Burgundy Gardens offers modern family living set over two floors and with accommodation extending to approximately 540 sq ft.Upon arriving at Burgundy Gardens, a compact entrance hallway leads you into a generous open plan living area, with large front windows providing an abundance of natural light and views across to the neighbouring green.Double doors lead onto the spacious and modern kitchen, with integrated appliances, gas hobs, and dishwasher. There is an additional dining area to the side of the kitchen, while a small corridor leads onto a downstairs WC/cloakroom and a rear door to the garden terrace.The master bedroom is to the rear of the first floor and accessed off the landing. It is generous in size with an en-suite shower room, rear aspect windows and built in double wardrobes. A further double bedroom complete with newly installed wardrobes and a large window with views over the green is also located off the central landing, as well as a generous and bright family bathroom. There is additional storage in the attic, which can be accessed via a retractable ladder.Externally, a patio leads onto a manageable east facing, lawned garden, which is ideally suited for entertaining in summer. There are two off street parking spaces situated to the front of the house.Material Information:Council Tax: Band BLocal Authority: Warwick District CouncilBroadband: Ultrafast Broadband Available (Checked on Ofcom Dec 24)Mobile Coverage: Limited/Likely Coverage (Checked on Ofcom Dec 24)Heating: Gas Central HeatingLocation:Burgundy Gardens is ideally situated a short drive from the centre of Royal Leamington Spa (2.9 miles) and the county town of Warwick (4.4 miles). Leamington Shopping Park and its various amenities is conveniently, only eleven minutes away (2.7 miles).For families, Campion School Secondary School is just around the corner and within walking distance (1.1 miles), while St Anthony?s Primary School (1.6 miles) and Myton School (3.5 miles) are both located nearby. The west Midlands are famed for being at the centre of the country, and Burgundy Gardens is ideally situated to take full advantage of the easily accessible national transport links. Leamington Spa Train Station (2.4 Miles) provides a direct service to London Marylebone (1 hours 20 minutes) and Birmingham Train terminals (33 minutes), while the M40 is accessed via multiple junctions and is a short drive (3.1 miles). Birmingham International Airport (40 minutes has a wide selection of international destinations.BrochuresWeb DetailsParticulars
Location
Address
Burgundy Gardens, Leamington Spa, Warwickshire, CV31
City
Warwickshire
Features And Finishes
2 Bedrooms, Kitchen, Reception Room, Family Bathroom, Master En-Suite, Cloakroom/WC, Garden, Off Street Parking, Private, Compact Development
Legal Notice
Our comprehensive database is populated by our meticulous research and analysis of public data. MirrorRealEstate strives for accuracy and we make every effort to verify the information. However, MirrorRealEstate is not liable for the use or misuse of the site's information. The information displayed on MirrorRealEstate.com is for reference only.
Real Estate Broker
Winkworth, Leamington Spa
Brokerage
Winkworth, Leamington Spa
Profile Brokerage WebsiteTop Tags
two bedroom lawned gardenLikes
0
Views
39
Related Homes
