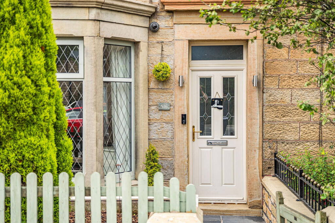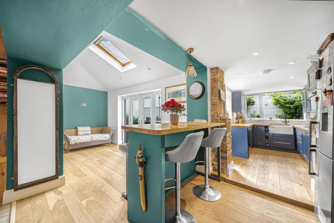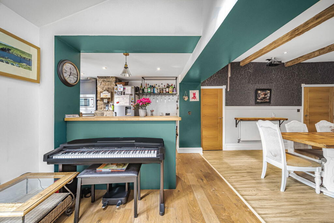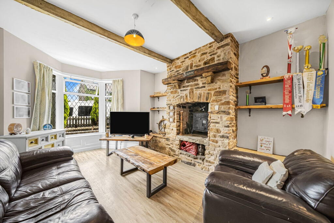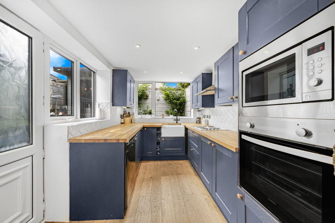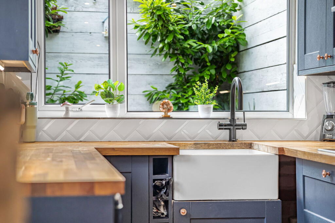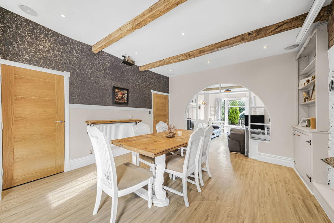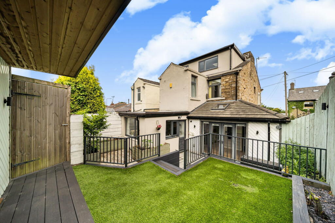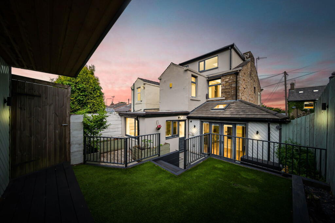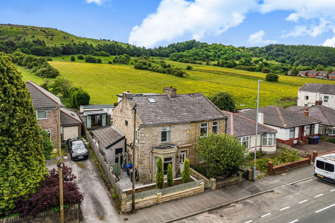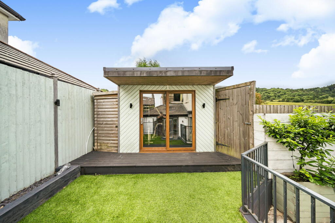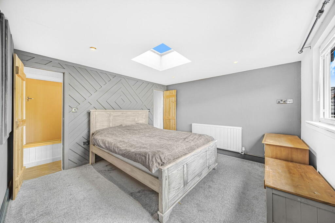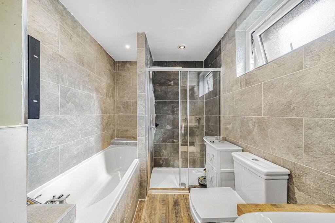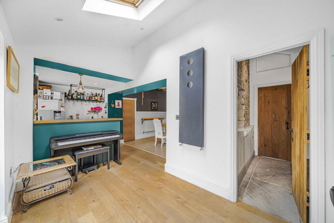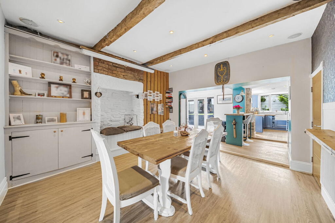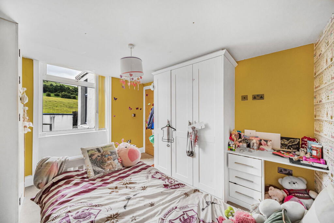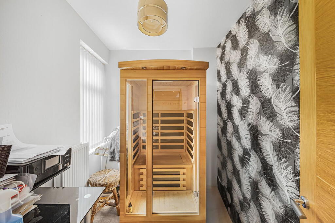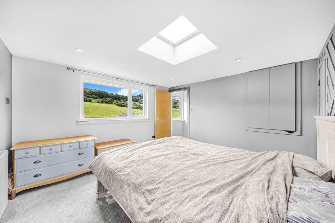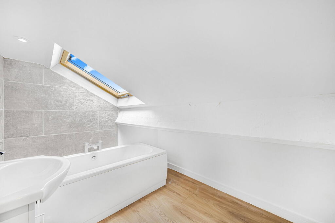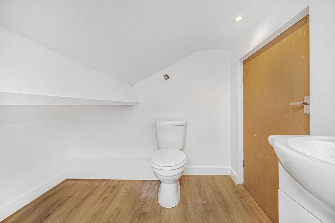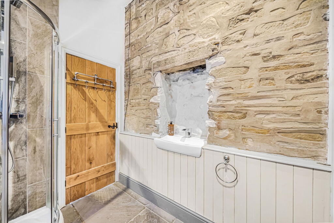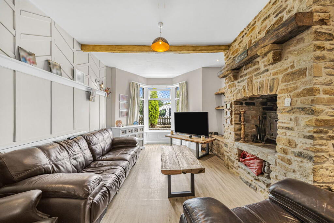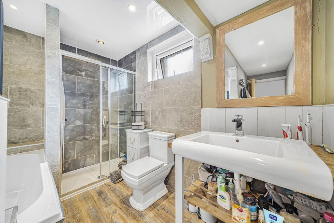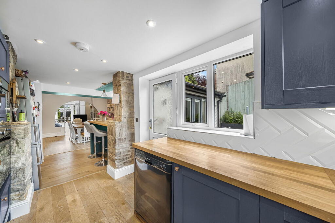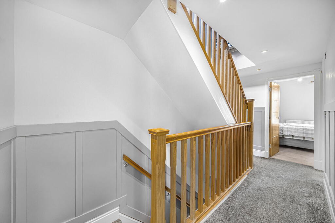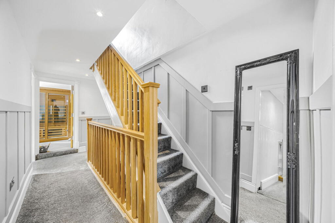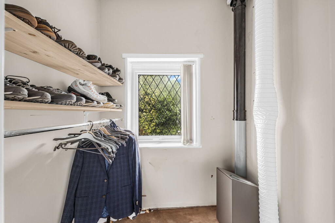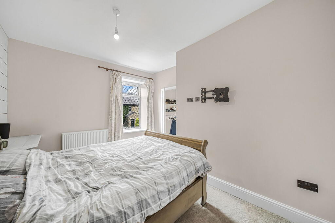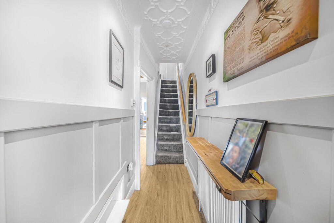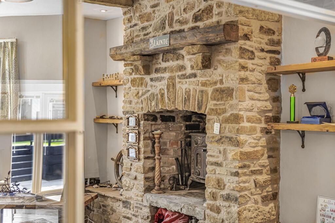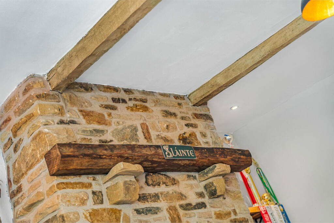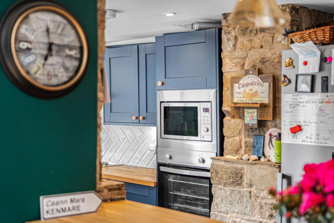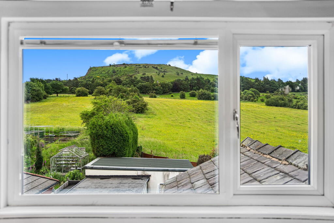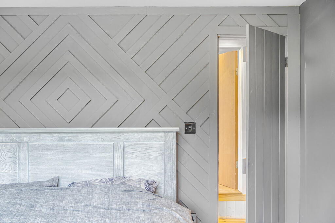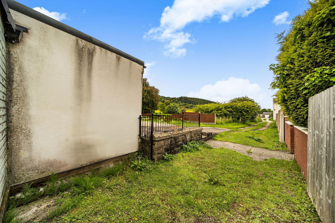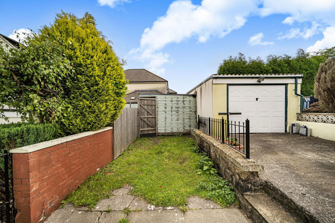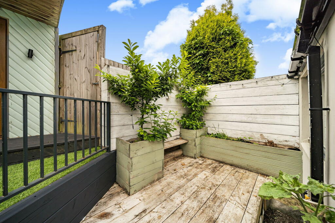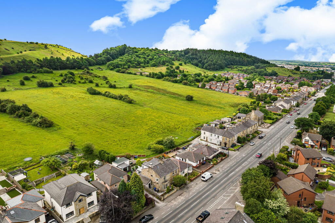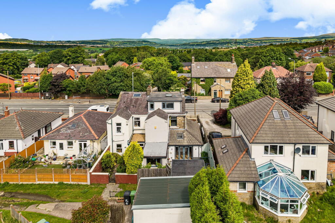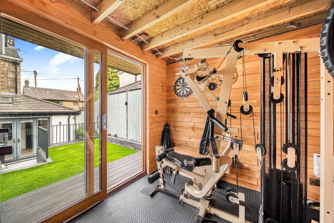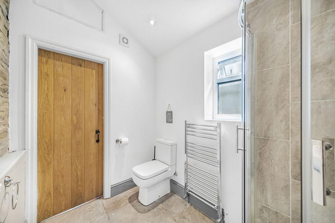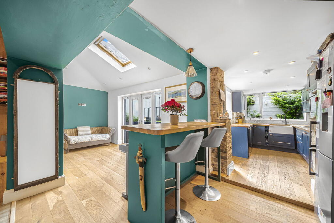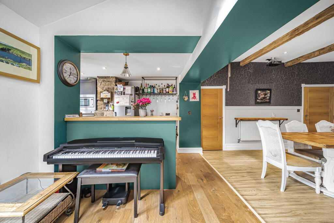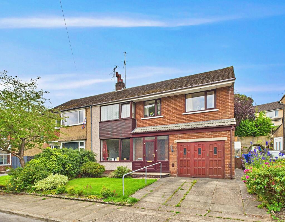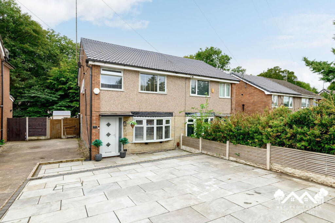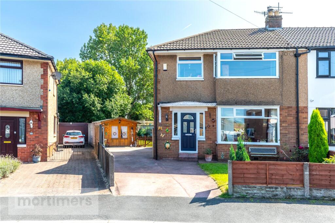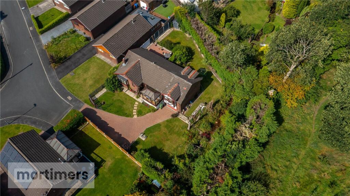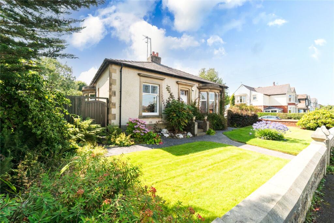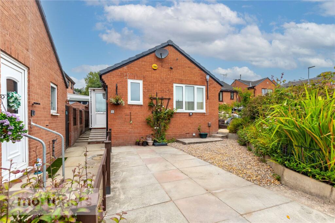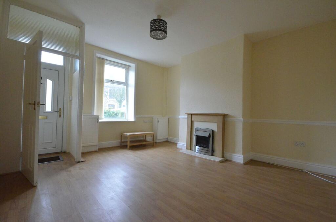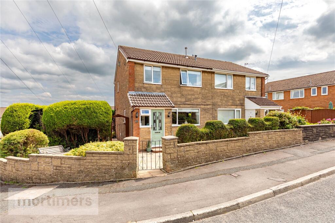Burnley Road, Accrington, BB5 6JZ
Property Details
Bedrooms
4
Bathrooms
3
Property Type
Semi-Detached
Description
Property Details: • Type: Semi-Detached • Tenure: Freehold • Floor Area: N/A
Key Features: • Please contact Louis Percival Real Estate or for online enquires to book a viewing quote REF - LP1272 • Semi-detached • Off road parking • Four bedrooms • Three bathrooms • Three reception rooms • Rear garden • Amazing views • Full of character • Garden room
Location: • Nearest Station: N/A • Distance to Station: N/A
Agent Information: • Address: 1 Northumberland Avenue, Trafalgar Square, London, WC2N 5BW
Full Description: Please contact Louis Percival Real Estate or for online enquires to book a viewing quote REF - LP1272A beautifully appointed four-bedroom semi-detached home set over three floors, blending elegant period features with thoughtful modern upgrades — offering stunning views of the Coppice and Hambledon Hill, generous living space, and off-road parking. The perfect family home with excellent commuter links.Set on a desirable road, this substantial property delivers the ideal balance of character and contemporary living. With four well-proportioned bedrooms, three bathrooms, and three versatile living areas, it’s perfectly suited for growing families or those needing flexible space to work from home.Internally, the home showcases a real mix of charming period details—such as original fireplaces, panelling, flagstone floors, and decorative ceilings—paired beautifully with modern upgrades including a sleek kitchen, updated bathrooms, and a bright, open-plan rear extension.The accommodation is arranged across three floors, offering a generous layout and spectacular countryside views from the upper levels, looking out towards the Coppice and Hambledon Hill.Externally, the property benefits from off-road parking to the rear, a landscaped garden with multiple seating areas, and a fully powered garden room—currently used as a gym—adding to its versatility.With excellent commuter links nearby and a peaceful yet connected setting, this home truly ticks all the boxes for family living.Step into the entrance vestibule, where you’re greeted by the charm of the original tiled floor. This leads into a welcoming hallway featuring decorative wall panelling, laminate flooring, and a striking Lincrusta ceiling. From here, you have access to both the first floor and the main living areas.The dining room is a characterful space with an original stone feature fireplace and laminate flooring. It opens seamlessly into the kitchen and through a glazed opening into the living room, creating an airy, open-plan layout ideal for modern living.The living room continues the theme of period charm with wall panelling, a large bay window, and a multi-fuel burning stove set within another original stone fireplace—perfect for cosy evenings.Towards the rear of the property, you'll find a stunning open-plan kitchen, dining, and snug area. The snug features a vaulted ceiling with Velux windows, solid oak flooring, and patio doors that lead directly to the garden. It’s a beautifully bright and flexible space.From the snug, there's access to a downstairs bathroom, fitted with a shower, sink, and toilet, and indian flagstone flooring. This leads through to a utility room, which houses plumbing for a washing machine and provides a convenient second entrance to the front of the property.The kitchen itself is modern and well-equipped, with wooden worktops, integrated appliances including a microwave, oven, dishwasher, and sink, hot tap as well as another access point to the rear garden.Upstairs on the first floor, there are three bedrooms—two generous doubles and one single—as well as a spacious family bathroom. The bathroom features a four-piece suite including a double shower, bath, sink, and toilet, along with built-in TV facilities for added luxury. The main bedroom also benefits from built-in wardrobes.The second floor boasts a large dormer bedroom with breathtaking countryside views, a stylish three-piece en suite, a storage cupboard, and access to the loft.Outside, the rear garden offers off-road parking, a garden room (currently used as a gym) with full power supply, a flagged patio, artificial lawn, and a raised decked area—perfect for entertaining or enjoying the stunning views across multiple levels.To the front, there is a low-maintenance flagged terrace garden with planters and mature conifers offering curb appeal and privacy. Representing Agent - Louis Percival EPC rating - DTenure - FreeholdCouncil tax band - C
Location
Address
Burnley Road, Accrington, BB5 6JZ
City
Accrington
Features and Finishes
Please contact Louis Percival Real Estate or for online enquires to book a viewing quote REF - LP1272, Semi-detached, Off road parking, Four bedrooms, Three bathrooms, Three reception rooms, Rear garden, Amazing views, Full of character, Garden room
Legal Notice
Our comprehensive database is populated by our meticulous research and analysis of public data. MirrorRealEstate strives for accuracy and we make every effort to verify the information. However, MirrorRealEstate is not liable for the use or misuse of the site's information. The information displayed on MirrorRealEstate.com is for reference only.
