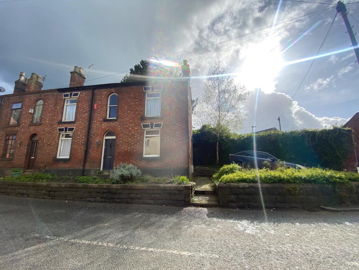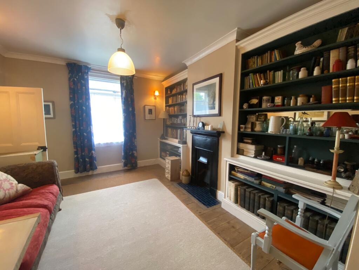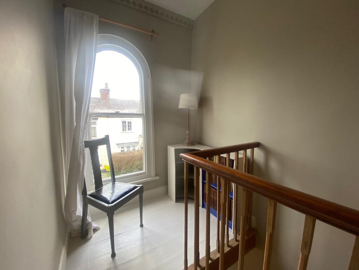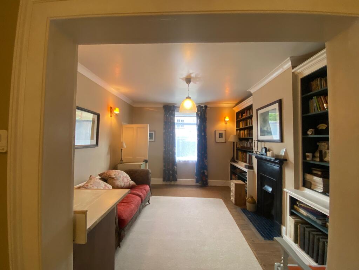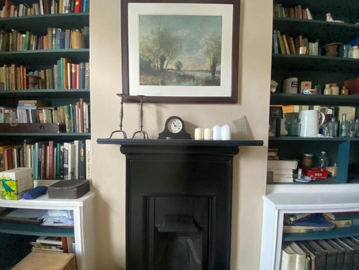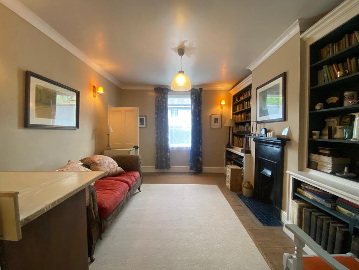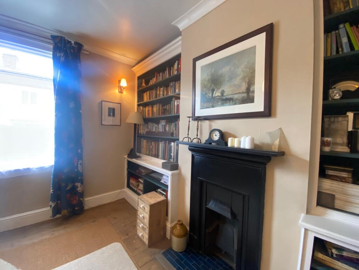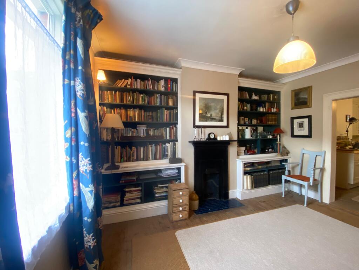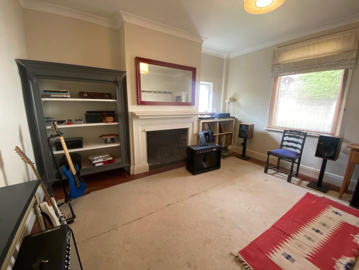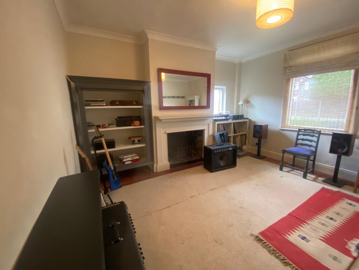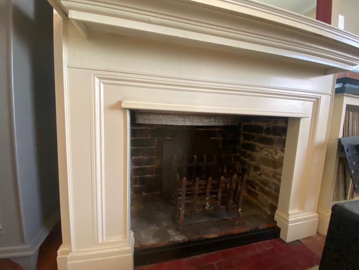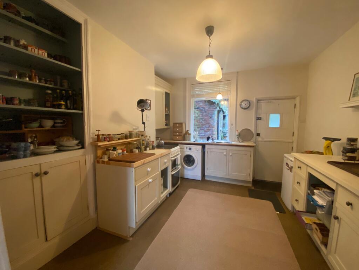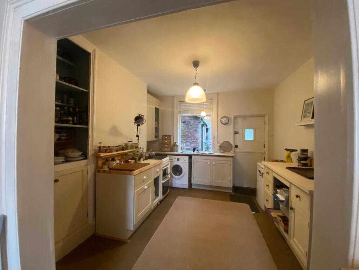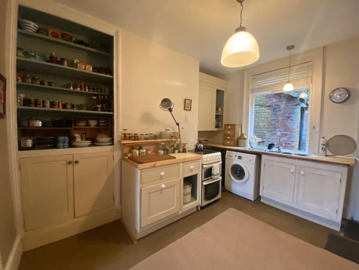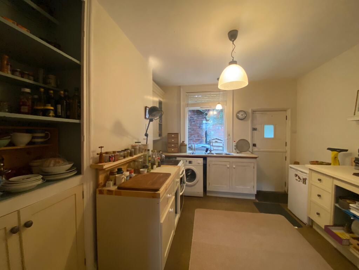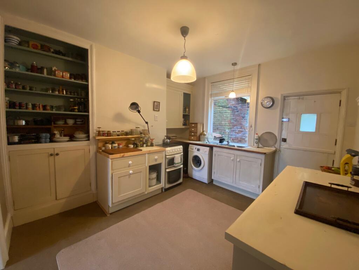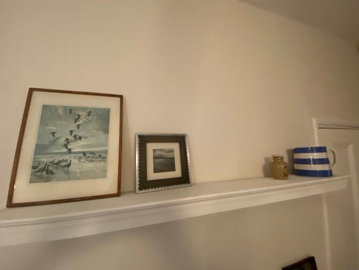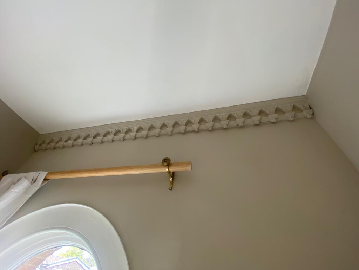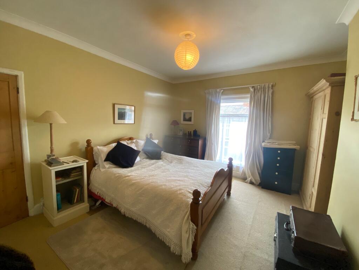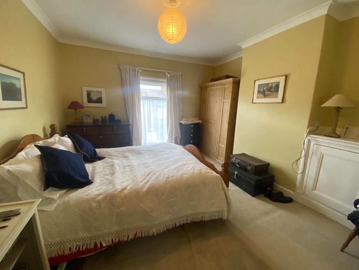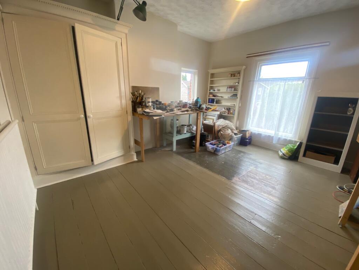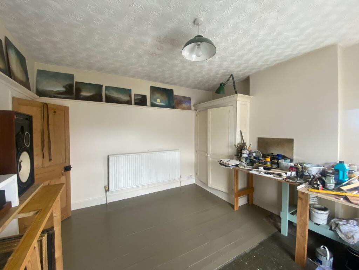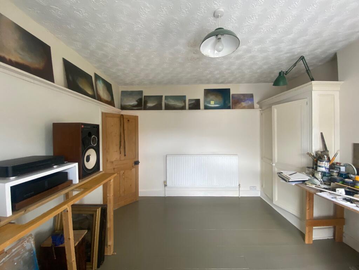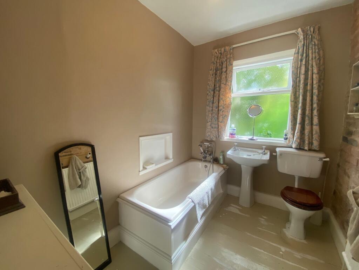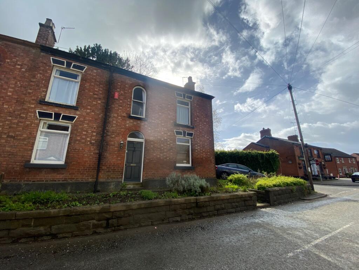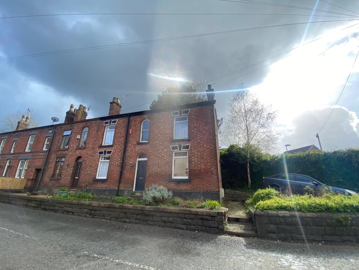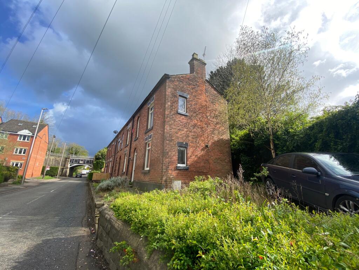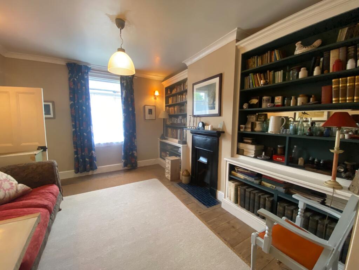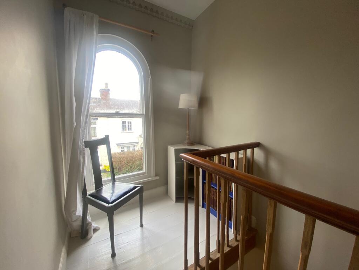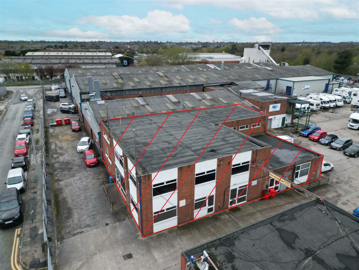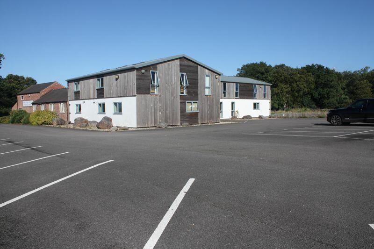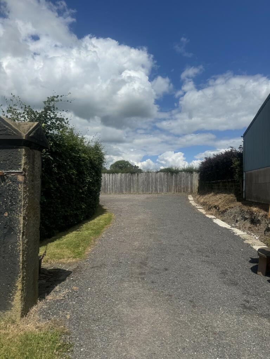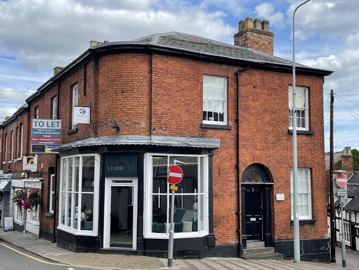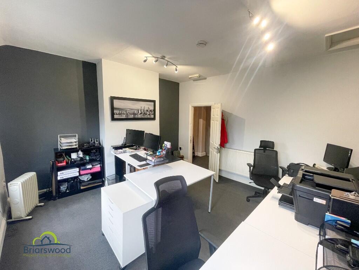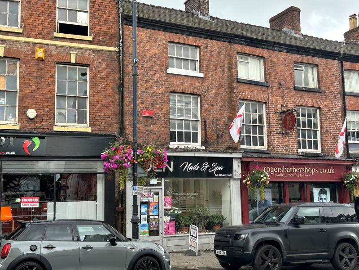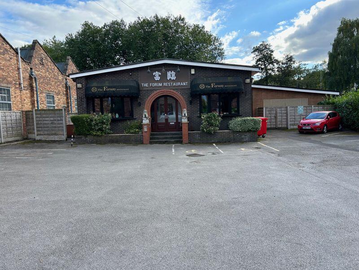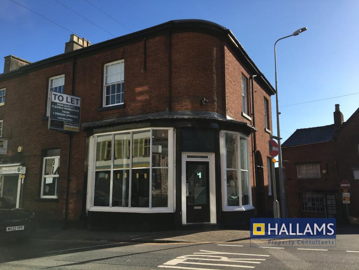Canal Road, Congleton
Property Details
Bedrooms
3
Bathrooms
1
Property Type
End of Terrace
Description
Property Details: • Type: End of Terrace • Tenure: N/A • Floor Area: N/A
Key Features: • Desirable location • Generous rooms • 3 Double Bedrooms • Two reception rooms • Enclosed rear garden • Driveway • Freehold • No Onward Chain
Location: • Nearest Station: N/A • Distance to Station: N/A
Agent Information: • Address: 43b High Street Sandbach Cheshire CW11 1AL
Full Description: We are delighted to offer for sale this imposing, double fronted, end of terrace Georgian property with generous rooms. Retaining original features including plaster coving and Minton floor tiles. In brief the property comprises 3 double bedrooms, family bathroom, sitting room with fireplace, dining room and good sized kitchen. Viewing is essential to appreciate everything this property has to offer.Council Tax Band: C (Cheshire East)Tenure: FreeholdAccessSitting behind a raised border and approached over a block paved pathway, two stone steps lead upto the front door which leads into:Entrance HallHaving stairs rising to first floor landing, plaster coving to ceiling, double radiator, painted and striped pine doors off to both reception rooms, kitchen and pantry/store cupboard. Understairs storage space and boasting a beautiful Minton tiled floor.Dining roomw: 4.28m x l: 4.21m (w: 14' 1" x l: 13' 10") Generous dining room with wooden floor, double radiator, cast iron fire surround with tiled hearth. Coving to ceiling. Shelving to either side of chimney breast. Wooden, single glazed window to front elevation. Squared archway through to:Kitchenw: 3.69m x l: 3.86m (w: 12' 1" x l: 12' 8") Good sized kitchen space, currently with 2 unfitted units which will not remain, space for cooker, space for Fridge/freezer, space for washing machine. Worksurface with cupboard below and incorporating a one and a half bowl stainless steel sink and drainer with mixer tap over, wall mounted central heating boiler inside wall cupboard, hand painted shelving and cupboards. Wooden single glazed window to rear elevation. Wooden door to rear elevation. Door through to:Inner HallWith chequerboard quarry tiled floor and door into:PantryWith quarry tiled flooring. Shelving.Sitting Roomw: 4.13m x l: 4.28m (w: 13' 7" x l: 14' 1") Large sitting room with wooden single glazed windows to side and front elevations offering a great deal of natural light. Double radiator. Large open fireplace with brick hearth and wooden surround. Quarry tiled floor and coving to ceiling.LandingPainted stairs with polished wood handrail leadup to the first floor landing with peaceful reading nook by a wooden, single glazed arched window having decorative coving over. Pine doors off to all bedrooms and family bathroom. Loft access.Bedroom 1w: 4.13m x l: 4.28m (w: 13' 7" x l: 14' 1") Spacious double bedroom with wooden single glazed window to front elevation. Double radiator. Coving to ceiling.Bedroom 2w: 4.44m x l: 4.28m (w: 14' 7" x l: 14' 1") Large double room with built in double wardrobe, wooden single glazed windows to front and side elevations. Double radiator.Bedroom 3w: 3.08m x l: 3.8m (w: 10' 1" x l: 12' 6") Double room with wooden single glazed window to rear elevation, double radiator. Cast iron fireplace.Bathroomw: 2.2m x l: 2.52m (w: 7' 3" x l: 8' 3") Fitted with a 3 piece suite comprising panelled bath with mixer tap and hand held shower over, pedestal wash hand basin, low level W.C.. Wooden modesty glazed window to rear elevation. Radiator.ExternallyThe property sits behind a border for shrubs to the front, to the side there is a driveway providing ample parking space, further shrub borders and a pathway leading to the rear of the property with walled patio garden and a brick built storage shed under slate roof.Energy PerformanceWe await the energy assessment.ViewingsViewings are strictly by appointment only. Please call or email the office to arrange. Thank you.Looking to sell?If you are thinking of selling, please call or email the office to arrange a free Market Appraisal. Thank you.Please noteThis property belongs to a relative of one of the Directors of Wheatcroft and Lloyd.BrochuresBrochure
Location
Address
Canal Road, Congleton
City
Congleton
Features and Finishes
Desirable location, Generous rooms, 3 Double Bedrooms, Two reception rooms, Enclosed rear garden, Driveway, Freehold, No Onward Chain
Legal Notice
Our comprehensive database is populated by our meticulous research and analysis of public data. MirrorRealEstate strives for accuracy and we make every effort to verify the information. However, MirrorRealEstate is not liable for the use or misuse of the site's information. The information displayed on MirrorRealEstate.com is for reference only.
