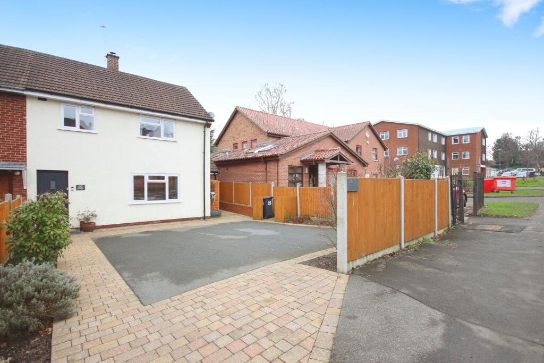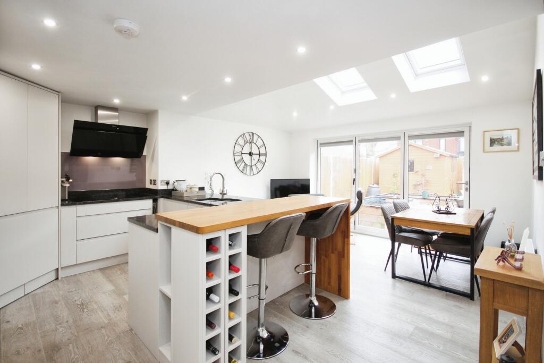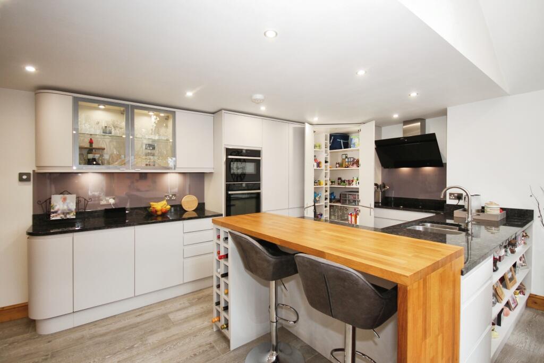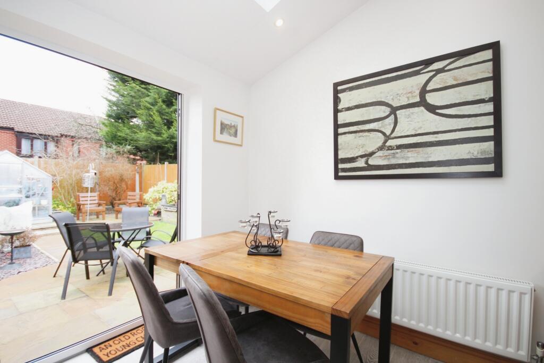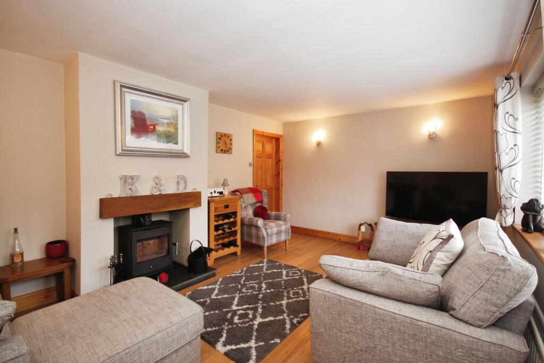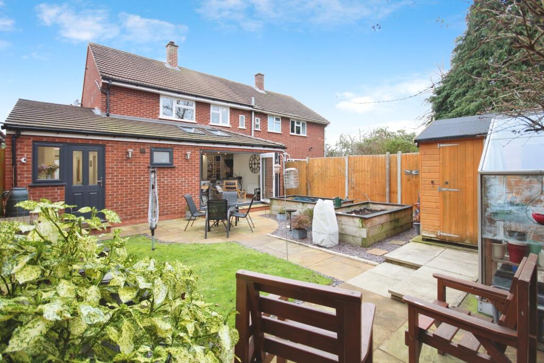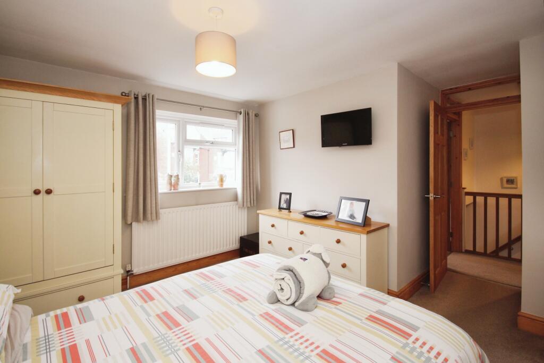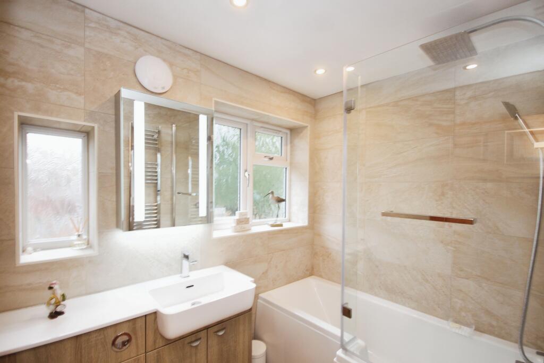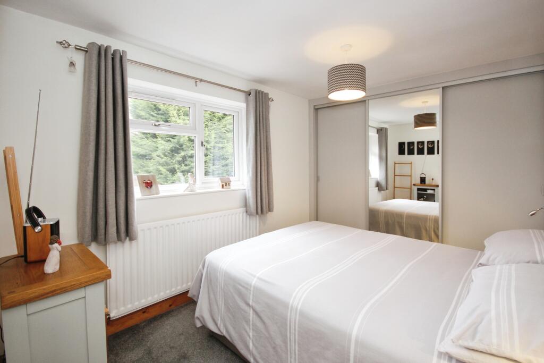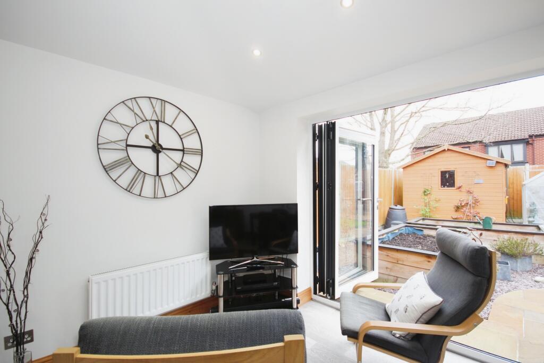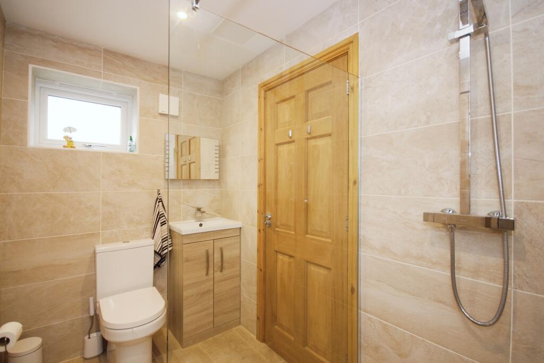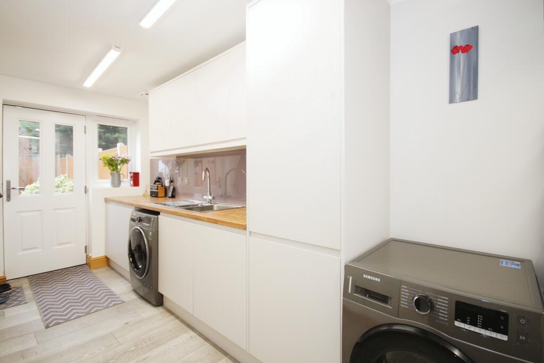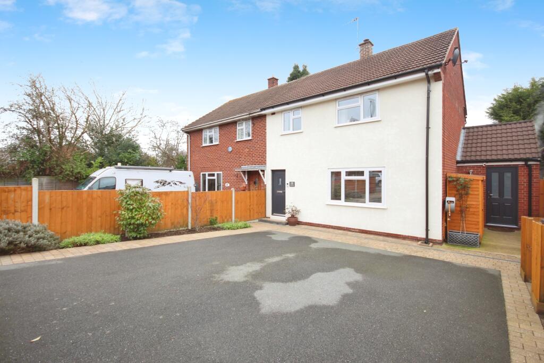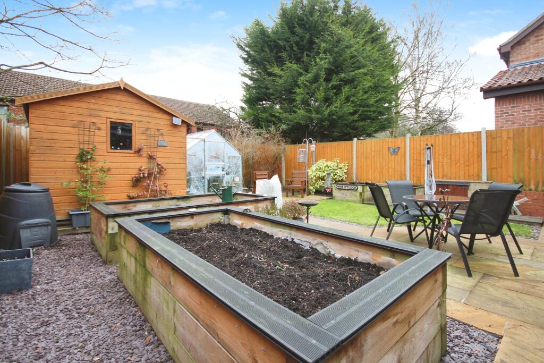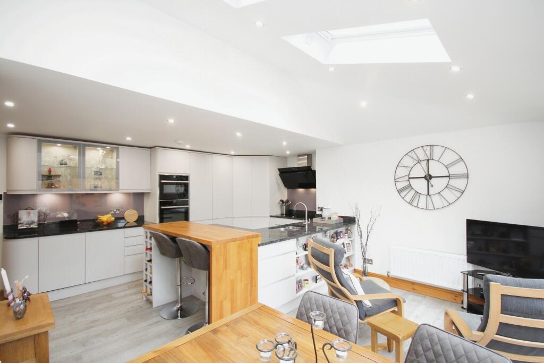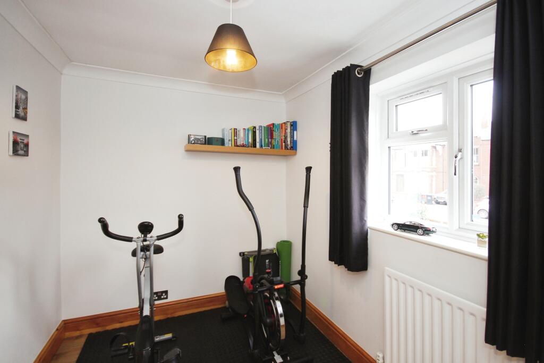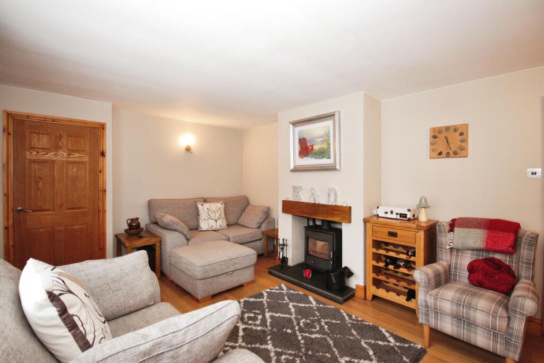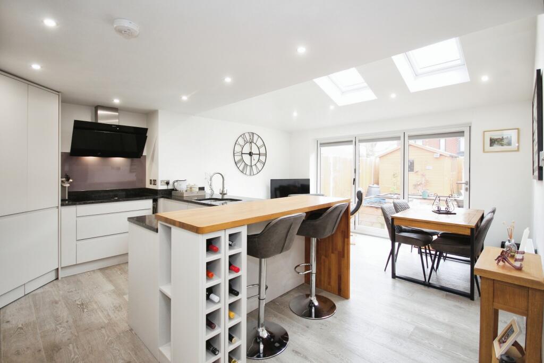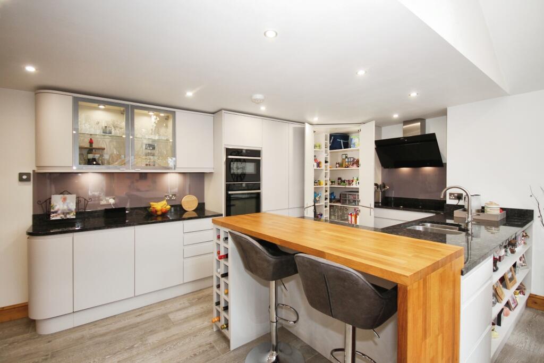Cape Road, Warwick, Warwickshire, CV34
Property Details
Bedrooms
3
Bathrooms
1
Property Type
Semi-Detached
Description
Property Details: • Type: Semi-Detached • Tenure: N/A • Floor Area: N/A
Key Features: • Hard To Find Town Centre Home With Parking For Three Cars • Beautifully Kept By The Existing Owners & Refurbished To A High Standard • Stylish Extended Living Kitchen Dining Room On To Garden • Large Utility Front To Back With Downstairs Shower Room • Large Amount Of Storage Space • High Quality Fixtures & Fittings Throughout
Location: • Nearest Station: N/A • Distance to Station: N/A
Agent Information: • Address: 1 Jury Street, Warwick, CV34 4EH
Full Description: Not To Be Missed - Comprehensively updated and improved by the current owners, this extended three bedroom property is located in a most desirable area in the heart of Warwick town, only 500 meters from Market Square, and comes with the rare benefit of ample off road parking - boasting a 'wrap around' extension to the ground floor to provide a modern living kitchen dining room, large utility room and downstairs wet room, the property further comprises; living room with wood burning stove, two double bedrooms and a further single bedroom as well as a master bathroom with bath. Externally the gardens have been well maintained and improved both front and rear.Situated very centrally and within 100 meters of Prior Park with through pedestrian access to Warwick Train Station, Priory Road Surgery & Doctors you are never far from anything here. Sainsburys is 150 meters away and buses stop on the road if required. Less than 500 meters to Market Square you really can enjoy all the town has to offer no matter the weather or time of year.Entrance HallEntered by a ‘Rok' composite door with inset misted double glazed panel from the front aspect, door leading to living room, stairs rising to the first floor with oak handrail, ceiling light, radiator, solid oak floorLiving Dining Kitchen6.22m x 5.49mAn extended room with partially vaulted ceiling with electrically operated ‘Velux' skylights and aluminium ‘Schuco' bi-folding doors, finished in black. Fitted with a large range of matching wall, base and illuminated display units with under cabinet lighting, handle-less cabinets, integrated racking and soft close drawers all finished in light grey with a granite upstand and square edge worksurface over with inset one and a half bowl ‘Franke' stainless steel sink with mixer tap over. Fitted with ‘Neff appliances throughout to include eye level ‘Slide & Hide' integrated oven with multifunctional oven/grill/microwave above, fridge, dishwasher, large induction hob with stylish glass extractor fan over with light and coloured glass splashback. The kitchen also has a hidden ‘walk in pantry' space which is fully shelved and auto illuminating with door operated light, and raised breakfast bar finished in oak butcher block with integrated wine bottle storage. Recessed (truncated)Living Room5.18m x 3.5mUPVC double glazed window to the front aspect, two pairs of wall lights, panel radiator and inset dual fuel wood burning fire with slate hearth and inset oak mantle beam over. Oak floor and oak door.Utility Room5.66m x 1.8mAccessed via a ‘Rok' door with inset misted glazed double glazed panels from the front of the house with a further ‘Rok door with clear inset panels and UPVC double glazed window overlooking the garden to the rear of the property. Fitted with a range of matching wall and base units with handle-less cabinets and drawers finished in light grey with oak effect roll edge worksurface over with inset one and a half bowl stainless steel sink and drainer and coloured glass splashback and chrome mixer tap over. Space and plumbing for washing machine and space for tumble dryer. Access to loft space via a drop down hatch. The roof space is boarded and has a drop down ladder and is light. Porcelanosa tiled floor, oak skirting board, wall mounted radiator, extractor fan and access to;Wet Room2.5m x 2.51mAccessed via an oak door. The shower enclosure was fully tanked before being tiled to be able to be used as a wet room and this includes the integrated floor drain in the shower area. Fully tiled and with tiled floor there is a glazed shower screen and dual head chrome finished thermostatic shower. Low level flush WC, vanity unit with inset sink and illuminated mirrored over, extractor fan, recessed lighting and high level obscure glazed UPVC double glazed window to the rear.FIRST FLOORLandingWith oak balustrade & oak doors leading to all bedrooms, storage cupboard with useful hanging and shelving space, access to boarded loft via a drop down hatch with ladder, light and boarded roof space which also houses the combination boiler. Ceiling light.Bedroom Two3.86m x 2.6mUPVC double glazed window to the rear aspect. Fitted with a ‘Sharps' soft close triple sliding wardrobe with mirrored centre panel and a range of storage to include drawers, shelves and hanging space. Wall mounted bedside shelves with directional wall light, ceiling light and panel radiator.Family BathroomFully tiled, tiled floor and comprising a vanity unit with concealed cistern WC and inset hand wash basin with useful storage under, chrome fittings and hands free illuminated vanity cabinet with mirrored frontage, P shaped bath with glazed shower screen and dual head chrome finished thermostatic shower over. Two UPVC double glazed windows to the rear, recessed lighting, extractor fan and chrome wall mounted towel rail.Bedroom One3.53m x 3.07mUPVC double glazed window to the front aspect, ceiling light and panel radiator.Bedroom Three3.07m (max) x 2.1m (max) (3.07m (max) x 2.1m (max)) - UPVC double glazed window to the front aspect, oak effect laminate flooring, ceiling light and panel radiator.OUTSIDEFrontBeautifully presented and allowing driveway parking for three cars with ease - with mid heigh timber fencing to all boundaries allowing for vehicle access. The borders well maintained and planted with mature shrubs and hedges. Outside tap and power point plus sensor activated lighting. Wiring is also in place for an electric charge point to be added if desired.RearAccessed via the utility room or the kitchen dining room the rear garden is surprisingly quiet and private with a series of zones to enjoy. There is a patio immediately to the rear of the property which sits beside raised sleeper edged planters which leads to the garden shed and greenhouse and a further patio to the rear of the garden. There is a blue slate edged lawn area, seating area and further raised planters. Outside power point, tap and secure sensor lighting.Additional informationThe sellers inform us the main roof of the house was replaced in 2013. The property also benefited in 2013 from a rewire. The extension to the rear and side was completed in 2018 and is fully compliant and signed off by building control. We are informed the boiler is annually serviced, as is the wood burning fire in the living room, and the chimney swept. To the front of the property a power cable has been installed to service an electric charging point if a buyer requires one.BrochuresParticulars
Location
Address
Cape Road, Warwick, Warwickshire, CV34
City
Warwick
Features and Finishes
Hard To Find Town Centre Home With Parking For Three Cars, Beautifully Kept By The Existing Owners & Refurbished To A High Standard, Stylish Extended Living Kitchen Dining Room On To Garden, Large Utility Front To Back With Downstairs Shower Room, Large Amount Of Storage Space, High Quality Fixtures & Fittings Throughout
Legal Notice
Our comprehensive database is populated by our meticulous research and analysis of public data. MirrorRealEstate strives for accuracy and we make every effort to verify the information. However, MirrorRealEstate is not liable for the use or misuse of the site's information. The information displayed on MirrorRealEstate.com is for reference only.
