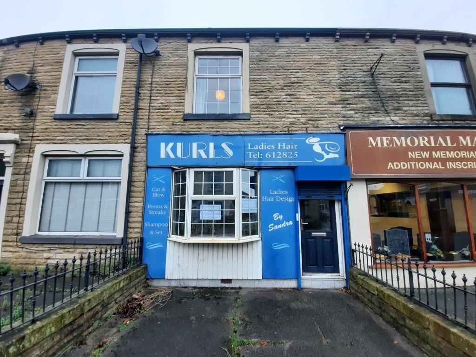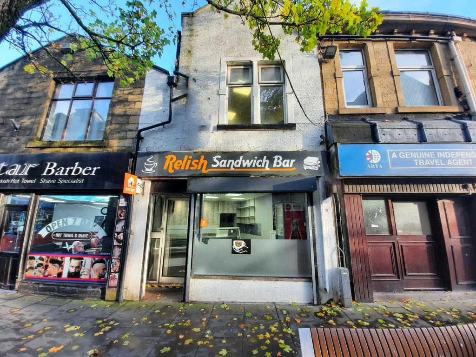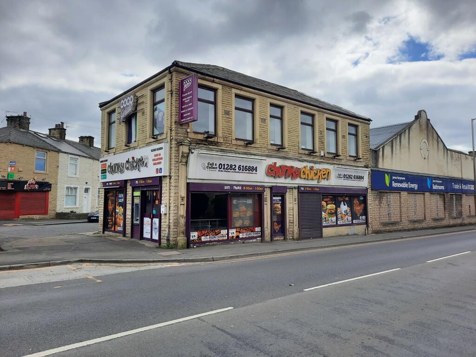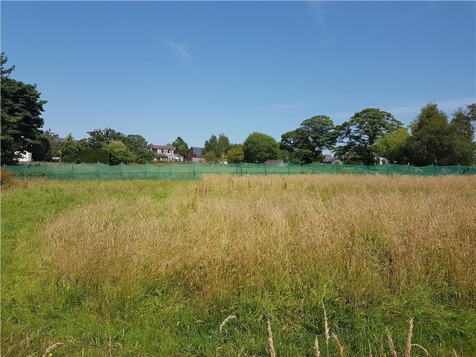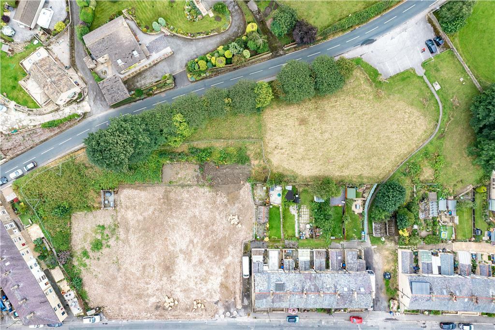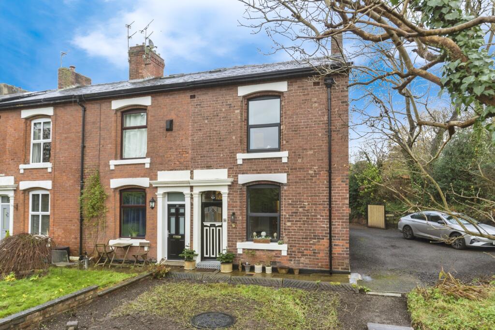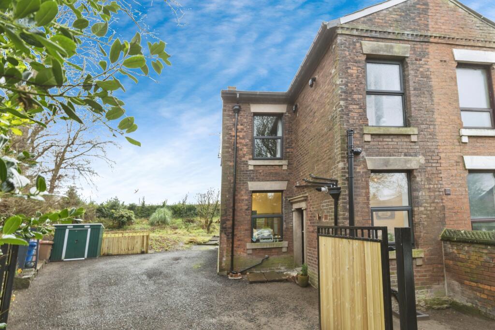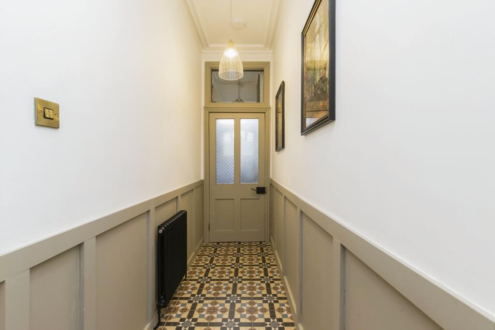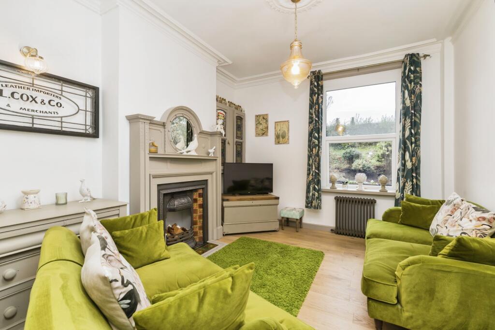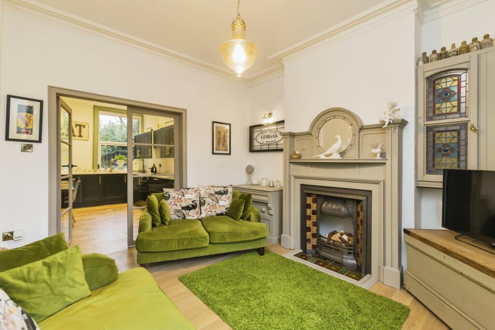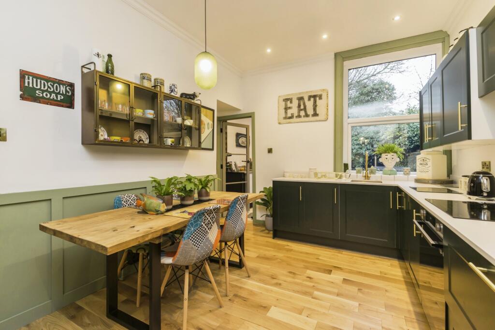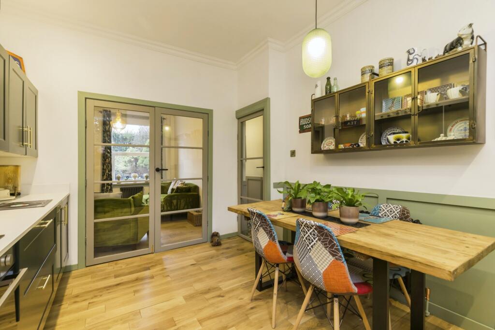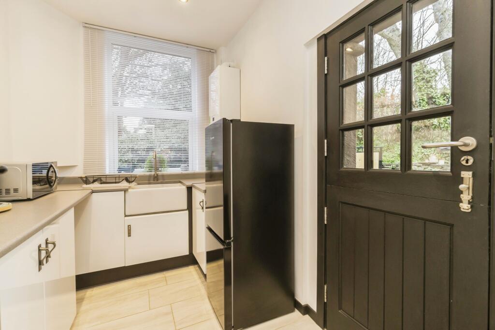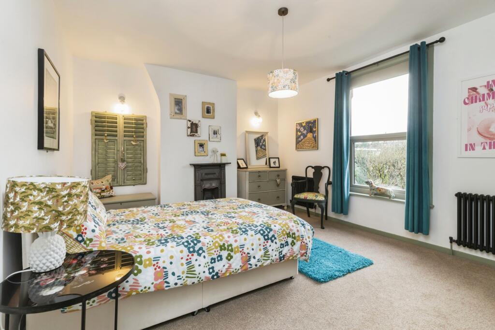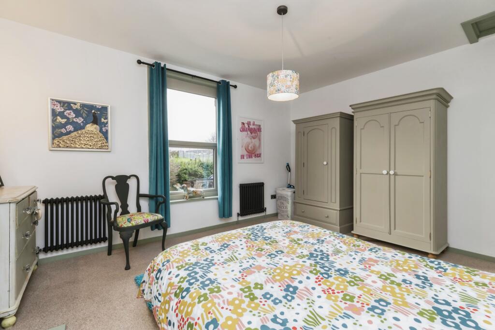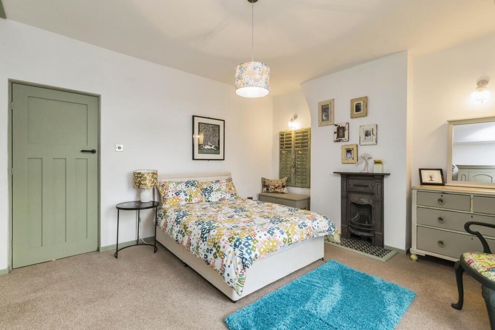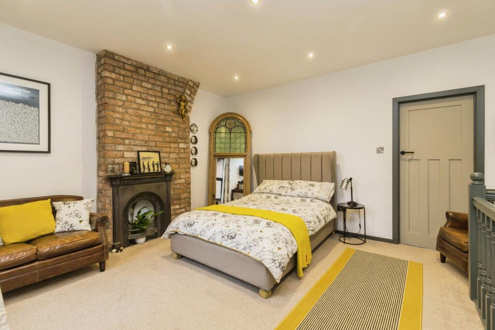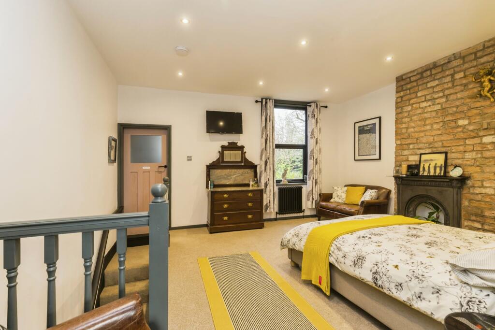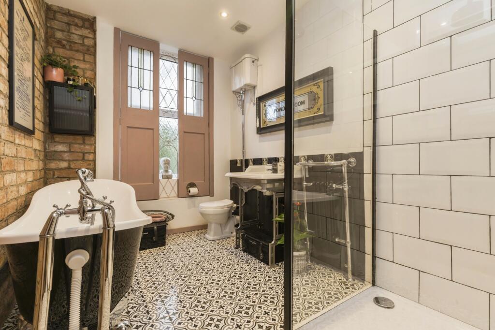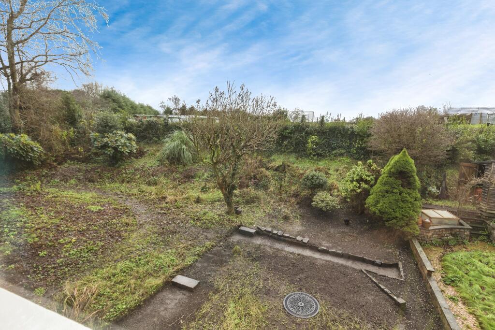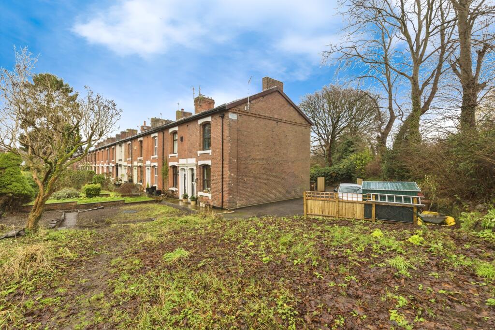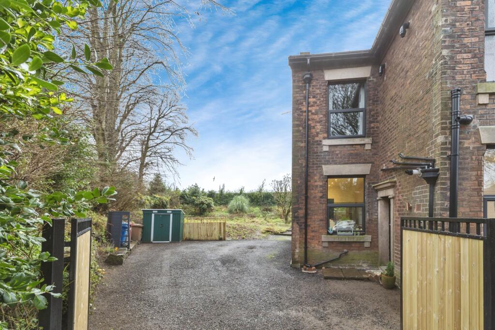Cherry Tree Terrace, Cherry Tree, Blackburn, Lancashire, BB2
For Sale : GBP 190000
Details
Bed Rooms
2
Bath Rooms
1
Property Type
End of Terrace
Description
Property Details: • Type: End of Terrace • Tenure: N/A • Floor Area: N/A
Key Features: • 2 Bedroom End Terraced • Exceptionally Well Presented - Show House ! • Lounge & Dining Kitchen/ Utility • Bespoke 4 Piece Bathroom • Fully Refurbished by Current Vendors to Exacting Standards whilst sympathetically restored • Large Garden and Driveway/Parking • Absolute Must See • Close to Local Amenities/ Transport Links • EPC Rating C/ Council Tax B/ Freehold
Location: • Nearest Station: N/A • Distance to Station: N/A
Agent Information: • Address: 10 Sudell Cross, Blackburn, BB1 7EB
Full Description: This has got to be the wow house to end the year on. We are utterly delighted to offer this exceptionally appointed property which offers all the advantages of a semi-detached including a driveway for multiple vehicles and a wraparound garden. The current vendors have taken the property back to brick and lovingly refurbished every aspect of it to exacting standards expected by a quality tradesperson. From entering the property you can see that every fine details is attending to with beautiful floor coverings and decoration. The lounge has be presented in keeping with the age of the property with stained glass in an bespoke alcove cupboard, feature coving and oak effect flooring. Double glass doors allow the transference of light throughout the house and can be opened to make a superb entertaining room. The high quality kitchen offers corian work surfaces and beautiful cabinetry, a modern brass sink and beautiful fitments incorporating an oven and induction hob. This is an ideal room for dining fitting a substantial table with plenty of space. A further spacious utility keeps the lines of the kitchen tidy and houses the modern boiler and additional storage units and sink. Here can be found entry to the side parking. Upstairs continues to offer a wow factor with a modern twist of design with two substantial double bedrooms, one open plan to the balustrade staircase. Both are serviced by a delightful four piece bathroom with shower unit, roll top bath and high level Waco, along with sink and quality sanitaryware. Further scope could developed into the loft ( subject to planning and building regulations) as others have done on the street. Outside space is yet another selling point of this house with a substantial plot of garden to the front and side. Again this could be developed into whatever suited a proactive buyer, fruit trees, lawned area, vegetable plot the options are endless. The location of the property is prime with the garden skirting the Leeds- Liverpool Canal to the side and the rear accessed from the Hunters Lodge Development in Cherry Tree. There are a number of quality shops in the area including a Sainsburys Express, Hairdressers, Decorating shop, Dentist, physiotherapist, insurance Brokers and Sandwich Shop. The property is within a 5 minute walk of Cherry Tree Train Station providing access to Blackburn and Preston and then the wider rail network. Junction 3 of the M65 is a straight access point within 10 minutes. Along with being adjacent to a regular bus route transport links couldn’t be more convenient. This area is highly sought after and well-regarded and amenities extend to the local Witton Country Park which offers a running track, gym. 'Go Ape' adventure centre, cemetery, football pitches, showground for event,, woods and school. There is also extremely well regarded Primary Schools in the area including Feniscowles, St Pauls and St. Francis.Entrance VestibuleStained glass hardwood entrance door, tiled flooring, overhead electric consumer unit, tilde dado rail, exposed brick wall, ceiling light point, traditional coving, inner frosted single glazed door.HallwayTraditional coving and architrave, celling light, part under panelled walls, exquisite traditional feature mosaic floor tiling, traditional slim cast iron radiator, stairs to first floor.Lounge3.86m x 3.43mUPVC double glazed window to the front, traditional style cast iron radiator, engineered oak flooring, traditional cast iron fire place with feature inset tiled and hearth extending to an with integrated circular mirror, alcove feature cupbaord with reclaimed stained glass doors, double glass doors to dining ktichen, traditional flooring and ceiling rose, celing light, wall light, television point,Dining Kitchen4.22m x 3.05mDouble glazed window to the rear, range of beautiful modern units in dark forest green with brass t bar handles, corian work surfaces with integrated Cooke and Lewis brass effect sink, brass 'Franke' swan neck mixer tap, integrated electric oven with 4 ring Samsung induction hob and pull out concealed extractor over, wide drawers with integrated cutlery drawer, space for dining table, engineered oak effect flooring, build in cupboard. part panelled wall, ceiling light point, downlights, coving,Utiity RoomRear side double glazed exit door, uPVC double glazed window to the rear, traditional radiator, tiled floor, base units, wall mounted boiler, Belfast sink with mixer tap, splash brick effect tiling, single wine cooler, downlights, space for tall fridge/ freezer.Stairs to first floorCarpeted, spindled balustrade to bedroom two.Bedroom Two4.7m x 3.84mUPVC double glaze window to the front, cast iron traditional radiator, cast iron fireplace with tiled inset and hearth,, ceiling light, carpeted, loft access, two wall lights.Bedroom One4.7m x 4.24mOpen plan to staircase, uPVC double glazed widow to the rear, exposed brick feature wall, with cast iron fireplace, traditional style cast iron radiator, downlights,, carpeted, eye level T.V point.BathroomFour piece bespoke bathroom. Roll top bath with telephone style mixer tap attachment, shower cubicle with rain head thermostatically controlled mixer shower, tiled elevations and addental extractor,, high level traditional style W.C, quality 'Burlington' sink with lever taps, traditional style towel rail, double glazed frosted glass window to the rear, tiled floor, part panelled wall with traditional dado tiling, extractor fan, downlights.OutsideSubstantial garden areas to front and side incorporating hedge permitter, overlooking Cherry Tree Bowling Green, this area can be developed to a buyers liking. The land has tree and soiled borders, side driveway for 3-4 vehicles, outside tap, double vehicle access gates, single walkway gate, gravelled flooring, side border leading to Leeds-Liverpool canal, rear access lane via Hunters Lodge and the rear of Cherry Tree Terrace, outside lighting.
Location
Address
Cherry Tree Terrace, Cherry Tree, Blackburn, Lancashire, BB2
City
Lancashire
Features And Finishes
2 Bedroom End Terraced, Exceptionally Well Presented - Show House !, Lounge & Dining Kitchen/ Utility, Bespoke 4 Piece Bathroom, Fully Refurbished by Current Vendors to Exacting Standards whilst sympathetically restored, Large Garden and Driveway/Parking, Absolute Must See, Close to Local Amenities/ Transport Links, EPC Rating C/ Council Tax B/ Freehold
Legal Notice
Our comprehensive database is populated by our meticulous research and analysis of public data. MirrorRealEstate strives for accuracy and we make every effort to verify the information. However, MirrorRealEstate is not liable for the use or misuse of the site's information. The information displayed on MirrorRealEstate.com is for reference only.
Real Estate Broker
Entwistle Green, Blackburn
Brokerage
Entwistle Green, Blackburn
Profile Brokerage WebsiteTop Tags
Likes
0
Views
52
Related Homes
