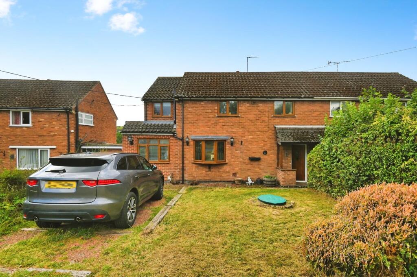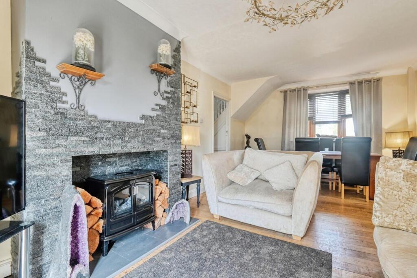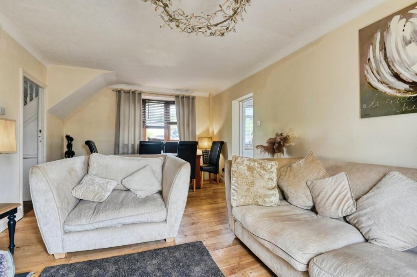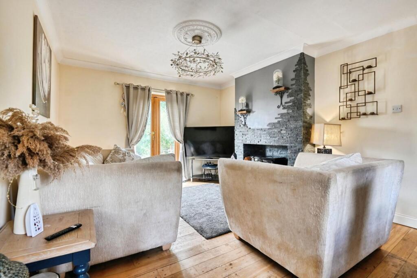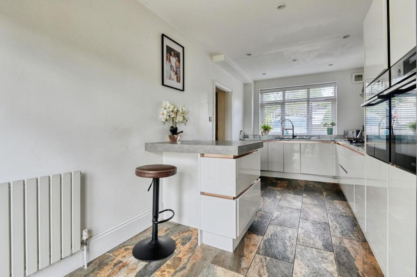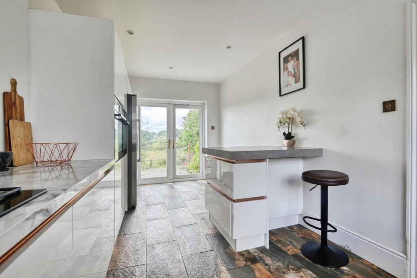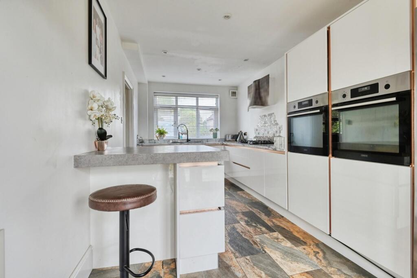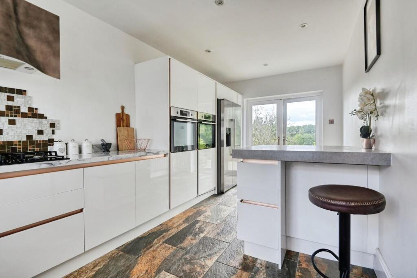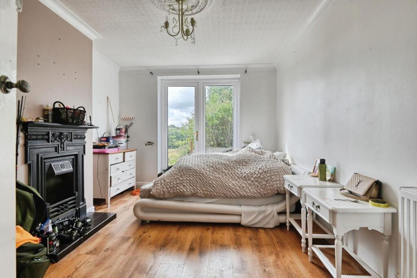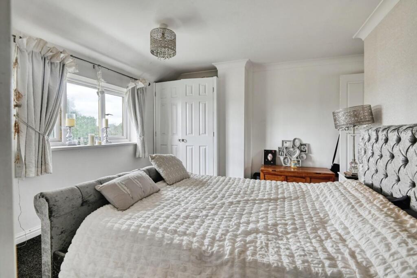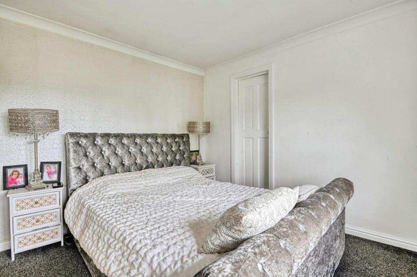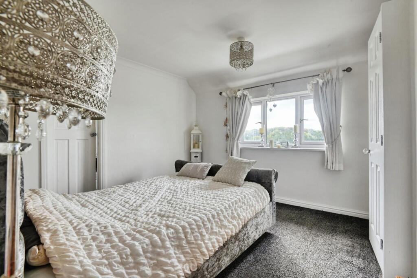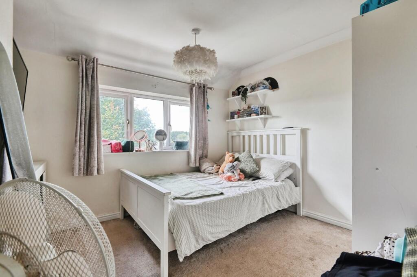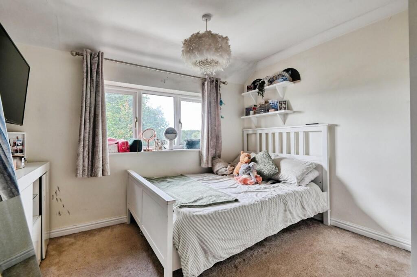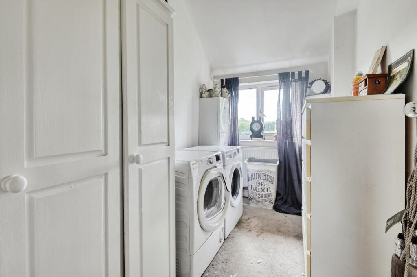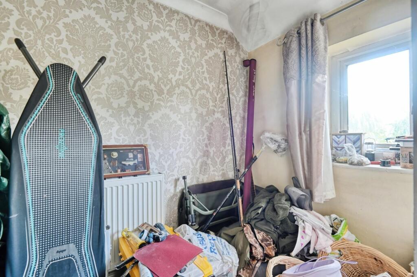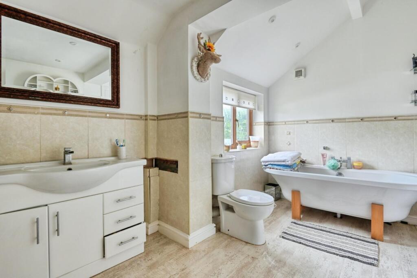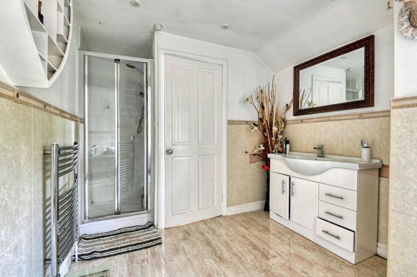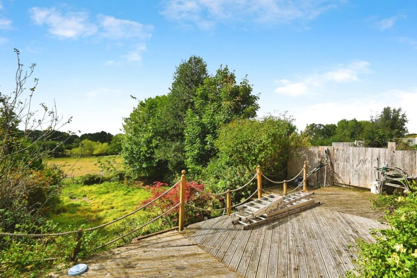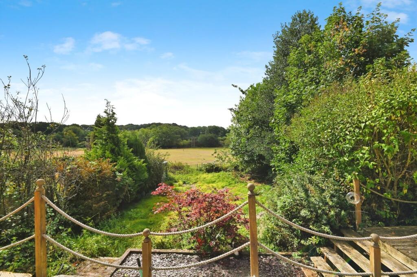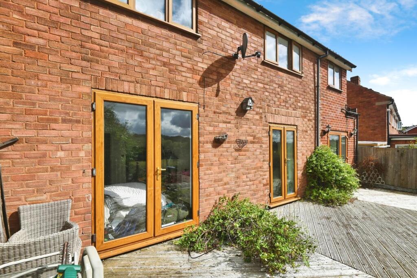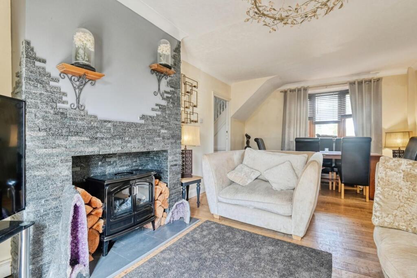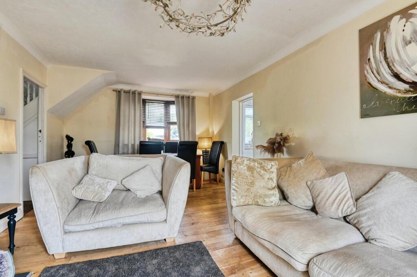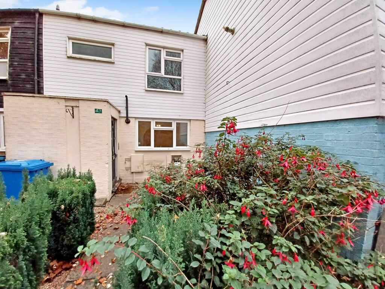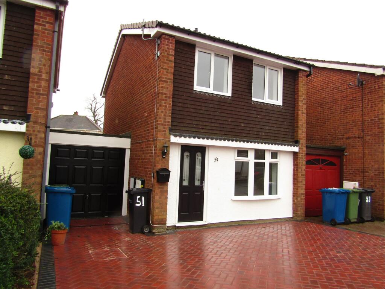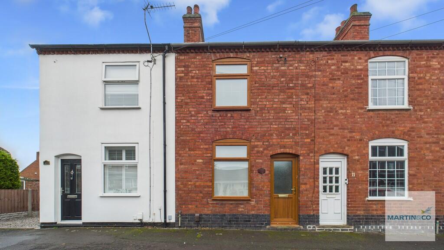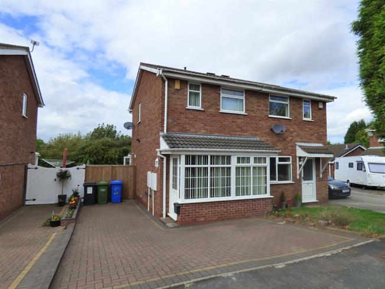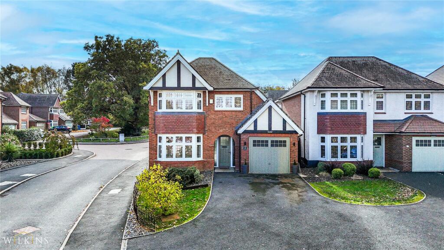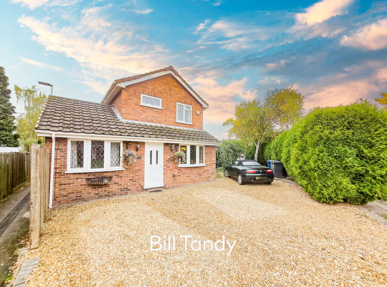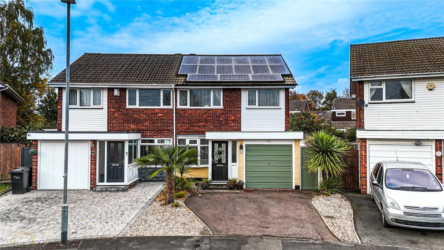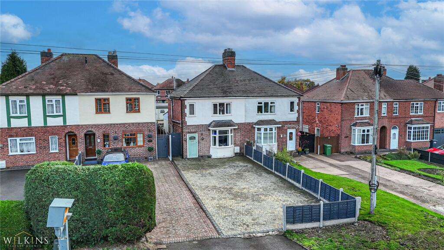Church Lane, Middleton, Tamworth
Property Details
Bedrooms
3
Bathrooms
1
Property Type
Semi-Detached
Description
Property Details: • Type: Semi-Detached • Tenure: Freehold • Floor Area: N/A
Key Features: • FOUR BEDROOMS • SEMI DETACHED • OPEN VIEWS • SPACIOUS • DRIVEWAY • MUST VIEW!
Location: • Nearest Station: N/A • Distance to Station: N/A
Agent Information: • Address: 6 Victoria Road Tamworth B79 7HL
Full Description: HUNTERS OF TAMWORTH are delighted to offer FOR SALE this spacious four bedroom semi detached family home located in the ever popular village location of Middleton. Close to commuter links, local amenities and catchment areas for schools this is perfect for growing families. This property has breath-taking views to the rear and must be seen to be truly appreciated.In brief the property comprises; entrance hallway, lounge, dining room, kitchen, four double bedrooms and a family bathroom. To the front is a driveway for multiple vehicles and to the rear is a private enclosed rear garden.Frontage - Lawn area and driveway.Lounge - 5.87m x 3.56m (19'3 x 11'8) - Oak flooring, double doors to garden, feature fireplace and gas fire, double glazed window to front, ceiling light, radiator and power points.Dining Room - 3.91m x 3.18m (12'10 x 10'5) - Wood effect laminate flooring, double doors to garden, feature fireplace, ceiling light, radiator and power points.Kitchen - 5.84m x 2.64m (19'2 x 8'8) - Ceramic tiled flooring, wall and base units, radiator, built in double oven, integrated gas hob, integrated dishwasher, tiled splash back, double glazed window to rear, downlights, sink and drainer and double doors to garden.Bedroom One - 3.58m x 3.30m (11'9 x 10'10) - Carpeted flooring, double glazed window to rear, built in wardrobes, ceiling light, radiator and power points.Bedroom Two - 3.18m x 2.97m (10'5 x 9'9) - Carpeted flooring, double glazed window to rear, ceiling light, power points and radiator.Bedroom Three - 2.84m x 2.24m (9'4 x 7'4) - Wood effect laminate flooring, ceiling light, radiator, power points and double glazed window to front.Bedroom Four - 3.25m x 1.78m (10'8 x 5'10) - Double glazed window to rear, ceiling light, power points and radiator.Bathroom - 3.58m x 2.49m (11'9 x 8'2) - Wood effect laminate flooring, sink and vanity unit, low flush WC, double glazed window to front, bath, walk in shower, heated towel rail and downlights.Rear - Decking area, lawn, mature trees and open views.BrochuresChurch Lane, Middleton, Tamworth
Location
Address
Church Lane, Middleton, Tamworth
City
Tamworth
Features and Finishes
FOUR BEDROOMS, SEMI DETACHED, OPEN VIEWS, SPACIOUS, DRIVEWAY, MUST VIEW!
Legal Notice
Our comprehensive database is populated by our meticulous research and analysis of public data. MirrorRealEstate strives for accuracy and we make every effort to verify the information. However, MirrorRealEstate is not liable for the use or misuse of the site's information. The information displayed on MirrorRealEstate.com is for reference only.
