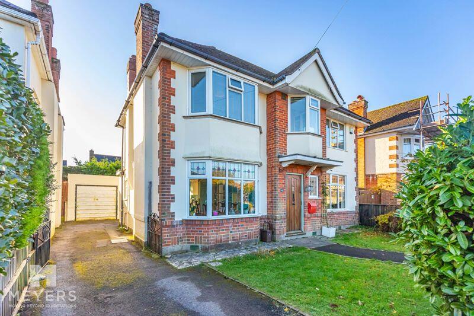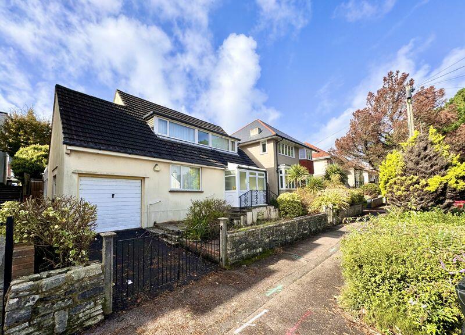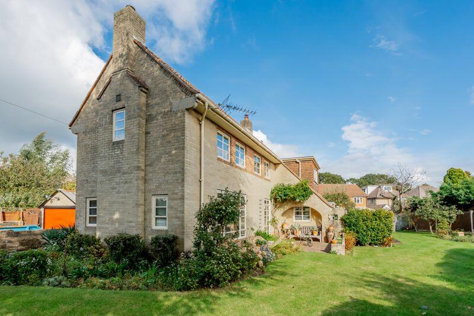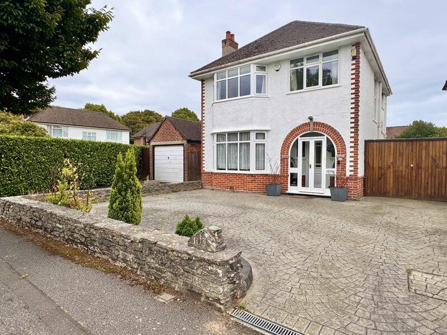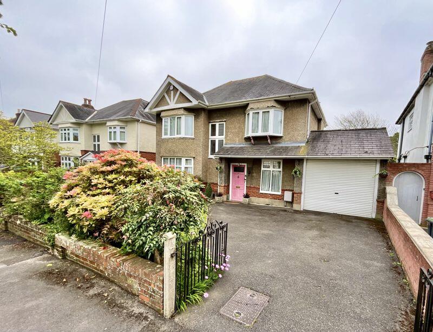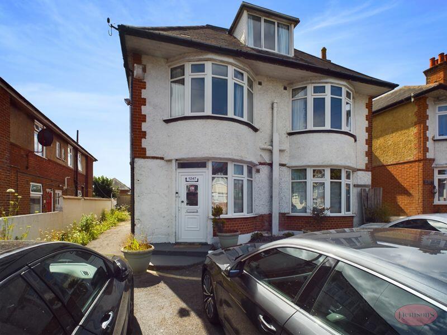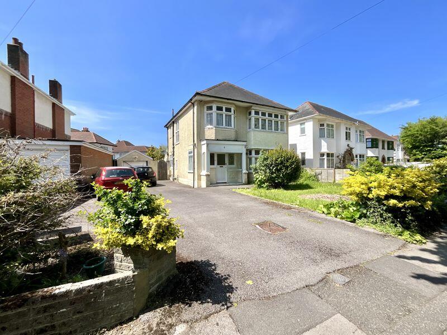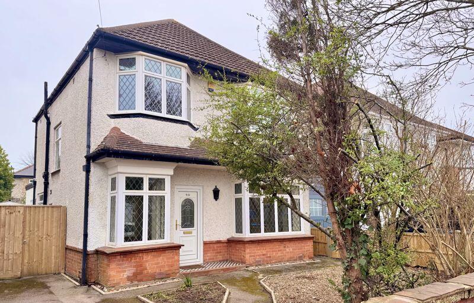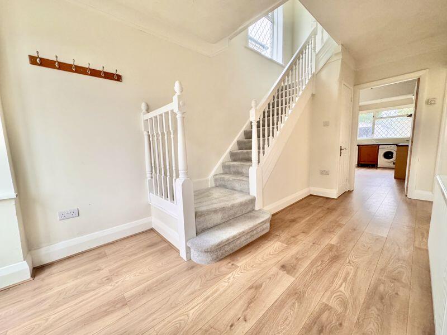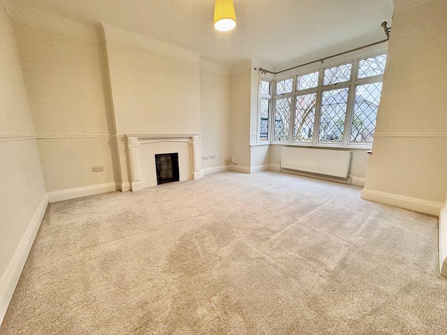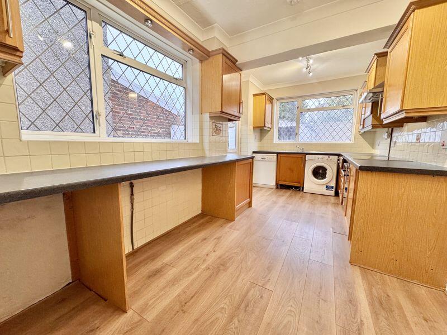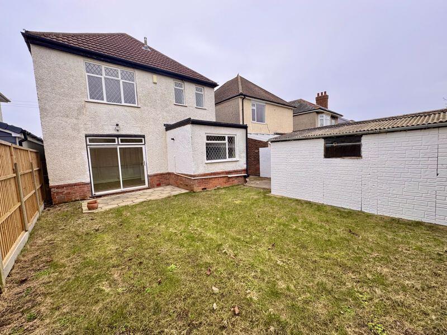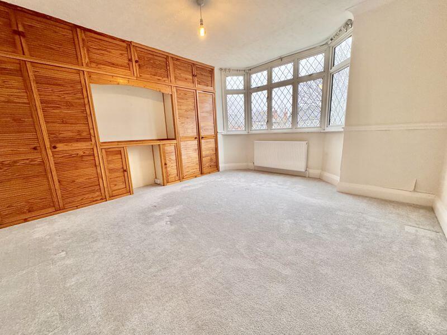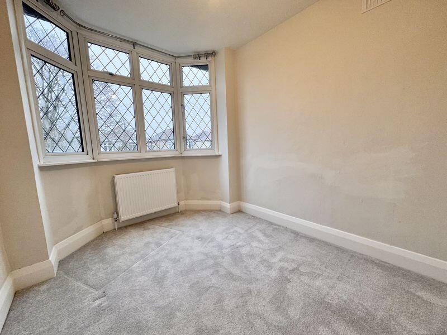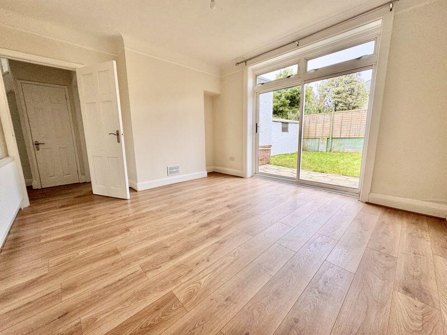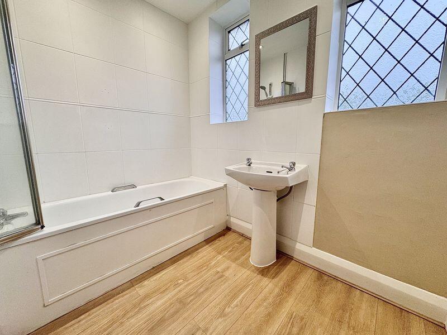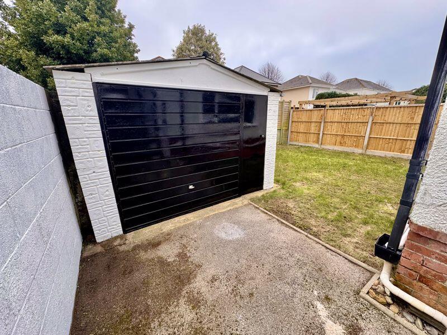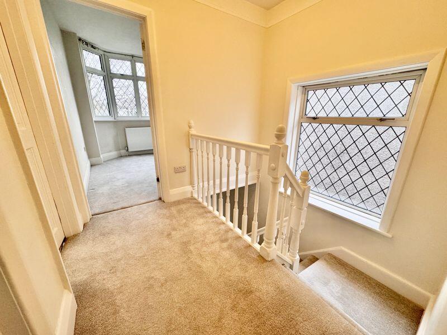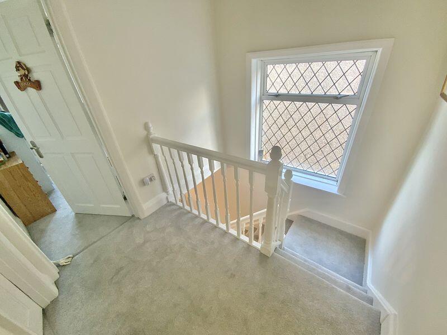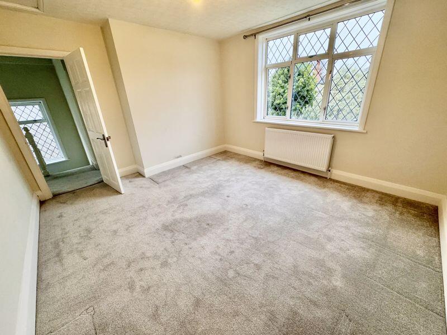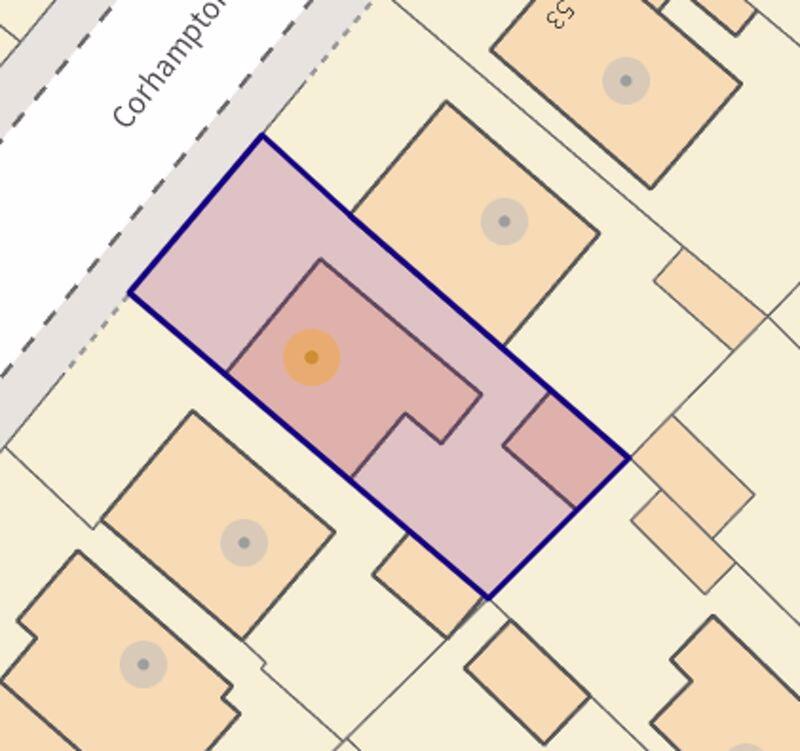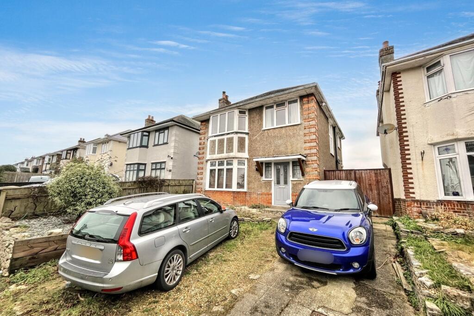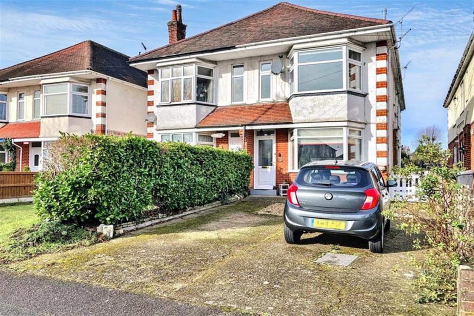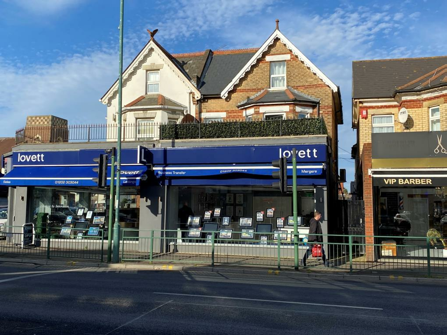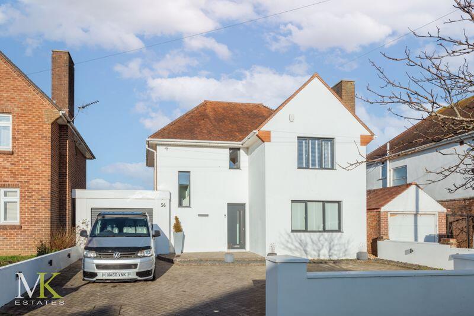Corhampton Road, Boscombe East, Bournemouth
For Sale : GBP 525000
Details
Bed Rooms
3
Bath Rooms
1
Property Type
Detached
Description
Property Details: • Type: Detached • Tenure: N/A • Floor Area: N/A
Key Features: • Spacious Detached House • Downstairs WC • Two Separate Reception Rooms • Garage & Driveway • No Chain
Location: • Nearest Station: N/A • Distance to Station: N/A
Agent Information: • Address: 3 Southbourne Grove, Bournemouth, BH6 3RE
Full Description: **VACANT POSSESSION. BEAT THE STAMP DUTY DEADLINE!**
This spacious and well-presented three-bedroom detached house is located in a quiet residential area near local shops at Pokesdown Hill. It is also just a short distance from the popular shopping parade at Southbourne Grove, with the clifftops and award-winning sandy beaches nearby. Additionally, the property is close to Riverside walks in Iford, Pokesdown train station, and major employers such as Bournemouth Hospital and JP Morgan.
The house features generously sized rooms throughout and benefits from UPVC double glazing and gas central heating. It includes a spacious hallway with a ground-floor cloakroom, two separate reception rooms, 16-foot kitchen/breakfast room, three good-sized bedrooms, family bathroom with a separate WC, off-street parking, garage, and a rear garden. There is no chain.
As you enter, you'll find a surprisingly spacious hallway with a character bay window and wooden flooring, along with a useful ground-floor cloakroom. The cosy yet well-proportioned lounge, located at the front of the house, includes a gas fireplace and a bay window. At the rear, the separate dining room features sliding patio doors that lead to the garden. The 16-foot kitchen/breakfast room is fitted with an extensive range of wall and base units, contrasting work surfaces, a built-in oven and hob, and space for a washing machine, dishwasher, and fridge/freezer.
Upstairs, there are three good-sized bedrooms and a family bathroom that includes a bath and wash basin, along with a separate WC. Access to the loft space is available from the landing.
Outside, the front garden is designed for easy maintenance, and there is off-road parking for one car. There is a gated driveway with side access leading to the detached garage. The rear garden is mainly laid to lawn with a patio area and enjoys a sunny southerly aspect.
Tenure: Freehold EPC Rating: 56 | D Council Tax Banding: DEntrance HallDownstairs WCLounge13' 9'' x 13' 5'' (4.19m x 4.09m)Dining Room13' 9'' x 12' 7'' (4.19m x 3.83m)Kitchen/Breakfast Room16' 4'' x 8' 4'' (4.97m x 2.54m)Stairs lead to First Floor LandingBedroom 113' 5'' x 12' 7'' (4.09m x 3.83m)Bedroom 213' 9'' x 12' 7'' (4.19m x 3.83m)Bedroom 39' 4'' x 8' 4'' (2.84m x 2.54m)BathroomSeparate WCBrochuresProperty BrochureFull Details
Location
Address
Corhampton Road, Boscombe East, Bournemouth
City
Boscombe East
Features And Finishes
Spacious Detached House, Downstairs WC, Two Separate Reception Rooms, Garage & Driveway, No Chain
Legal Notice
Our comprehensive database is populated by our meticulous research and analysis of public data. MirrorRealEstate strives for accuracy and we make every effort to verify the information. However, MirrorRealEstate is not liable for the use or misuse of the site's information. The information displayed on MirrorRealEstate.com is for reference only.
Real Estate Broker
Richard Godsell Estate Agents, Southbourne
Brokerage
Richard Godsell Estate Agents, Southbourne
Profile Brokerage WebsiteTop Tags
clifftops and beachesLikes
0
Views
60
Related Homes
