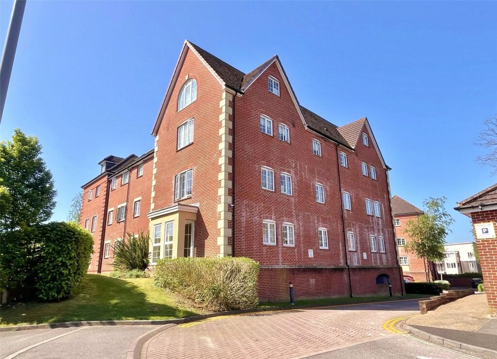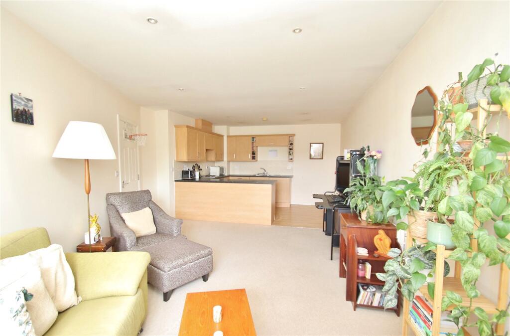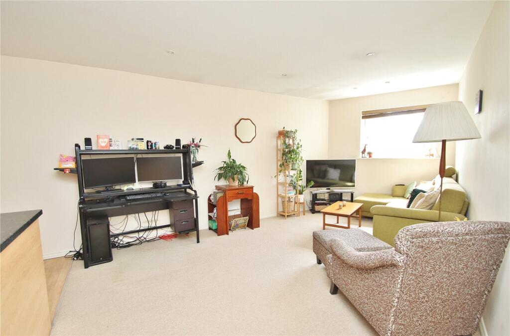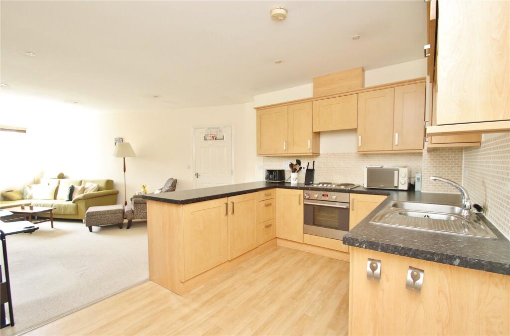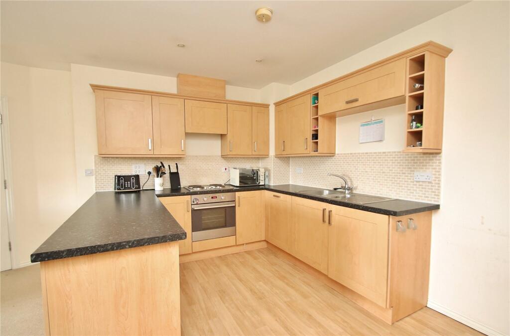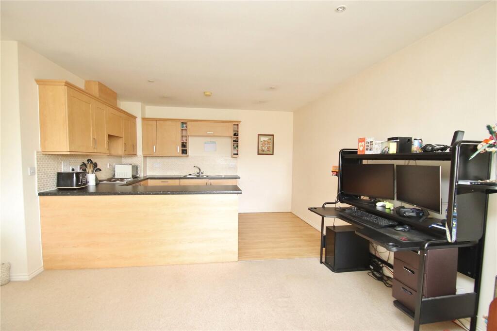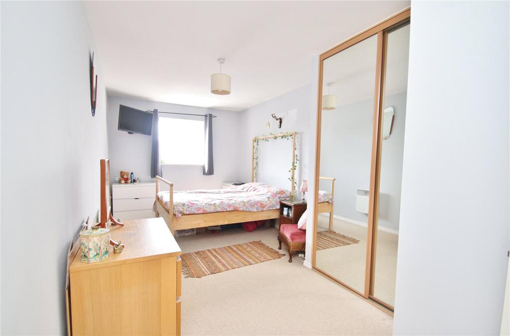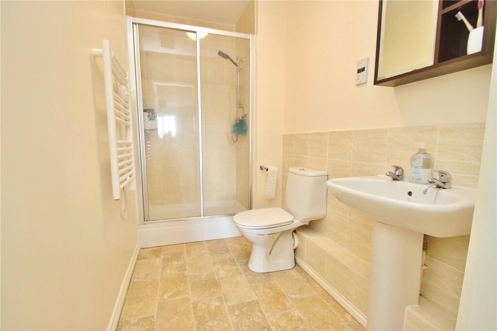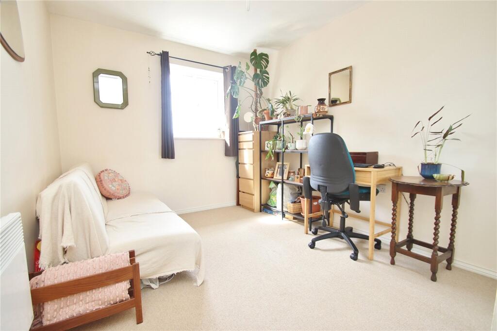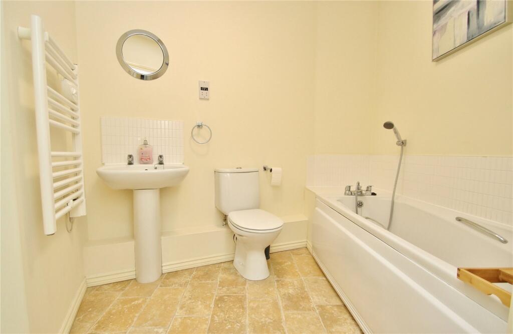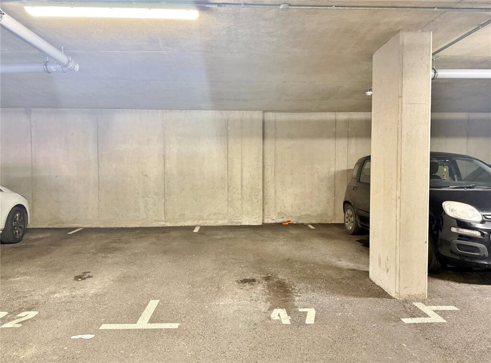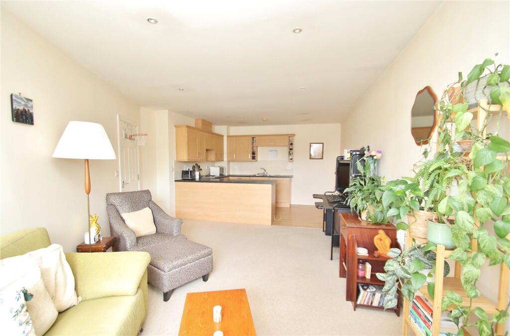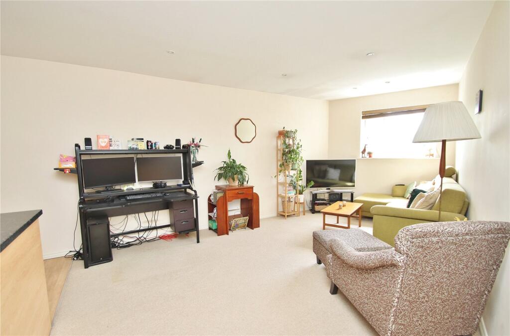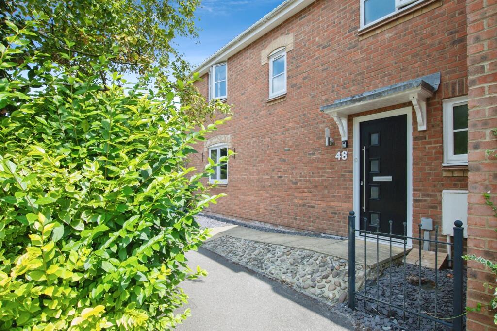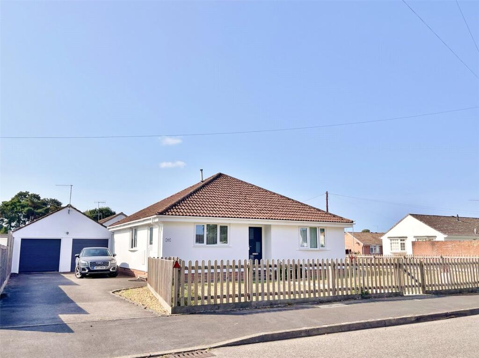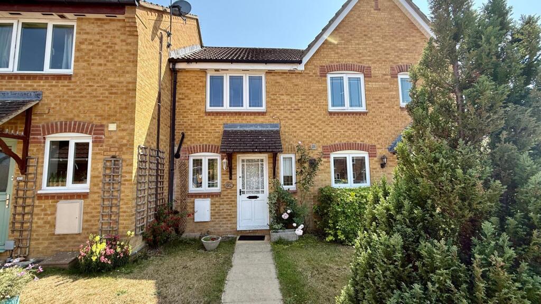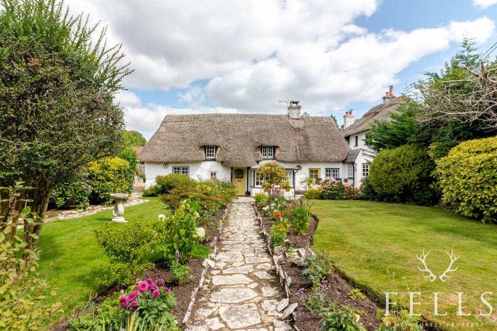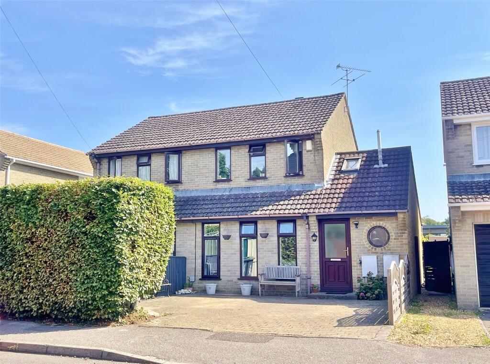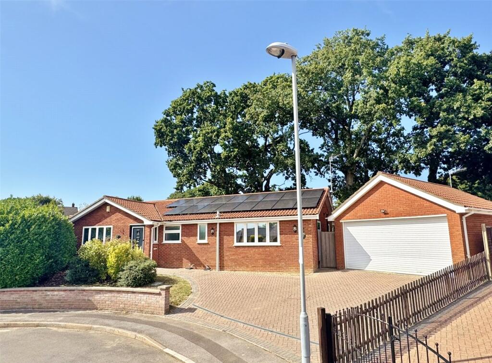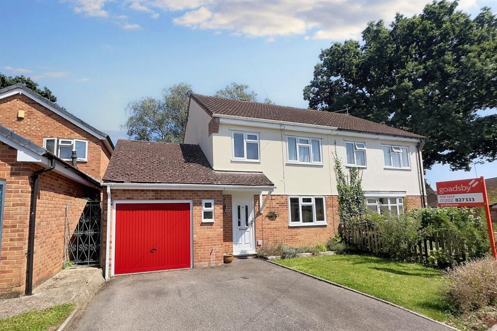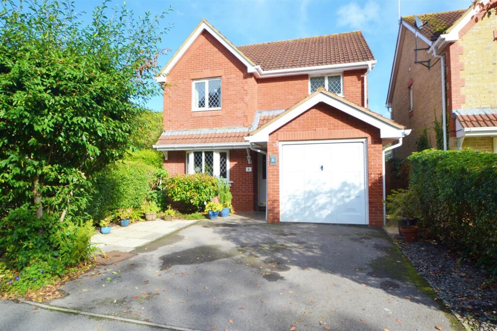Crane House, 1 Peel Close, Verwood, Dorset, BH31
Property Details
Bedrooms
2
Bathrooms
2
Property Type
Apartment
Description
Property Details: • Type: Apartment • Tenure: Leasehold • Floor Area: N/A
Key Features: • TWO DOUBLE BEDROOMS • EN-SUITE SHOWER ROOM • FAMILY BATHROOM • OPEN PLAN KITCHEN/LOUNGE/DINING ROOM • UNDERGROUND PARKING SPACE • COMMUNAL LIFT, STAIRS AND GARDEN • SOUTHERLY FACING ASPECT • TOWN CENTRE LOCATION
Location: • Nearest Station: N/A • Distance to Station: N/A
Agent Information: • Address: 1 Edmondsham Road, Verwood, BH31 7PA
Full Description: SOUTHERLY ASPECT - This TWO DOUBLE bedroom apartment is situated in the Town Centre and benefits from open-plan living accmodation, an en-suite hower room, family bathroom & UNDERGROUD PARKING SPACE This flat is situated in a purpose built block within close WALKING DISTANCE OF THE TOWN CENTRE. The property enjoys a SOUTHERLY FACING ASPECT and benefits from an UNDERGROUND PARKING SPACE, COMMUNAL LIFT & STAIR ACCESS, ELECTRIC HEATING, FLAT SET CEILINGS, WHITE PAINTED INTERNAL DOORS, UPVC DOUBLE GLAZED WINDOWS, OPEN PLAN KITCHEN/DINING/LOUNGE, TWO DOUBLE BEDROOMS, EN-SUITE SHOWER ROOM & a FAMILY BATHROOM.Steps and communal front door with security entrance phone provides access to: COMMUNAL ENTRANCE HALLWAY Stairs and lifts to all floors.Private front door through to:ENTRANCE HALL Door to airing cupboard housing electric Gledhill hot water cylinder, door to storage cupboard housing electric meters and consumer unit, wall mounted electric heater, wall mounted central heating programmer, inset ceiling spotlights and smoke alarm.OPEN PLAN KITCHEN/DINING/LOUNGE KITCHEN AREA Fitted with a range of wood effect cupboard & drawer units under work surfaces and incorporating inset stainless steel sink unit with cupboard beneath and adjacent fitted washing machine and dishwasher. Four burner electric hob set into work surface with extractor hood above and oven beneath. Integrated undercounter fridge and freezer. Matching wall mounted cupboards, tiled splashback, inset ceiling spotlights, wood effect flooringLOUNGE/DINING AREA Window with southerly aspect, TV aerial point, wall mounted electric heater and inset ceiling spotlights.BEDROOM ONE Southerly aspect room, wall mounted heater, TV aerial point, built-in double wardrobe and door through to:EN-SUITE SHOWER ROOM White suite comprising pedestal wash hand basin, push button WC and recessed shower cubicle with glazed door and fitted wall mounted shower unit. Part tiled walls, extractor fan, tile effect flooring and heated towel rail. BEDROOM TWO Window with a southerly aspect, wall mounted electric heater and built-in double wardrobe. FAMILY BATHROOM White suite comprising pedestal wash hand basin with tiled splashback, push button WC and panel bath with mixer taps and wall mounted shower attachment. Tile effect flooring, part tiled walls, heated towel rail and ceiling extractor. LEASEHOLD INFORMATIONLease - 125 years from 01/01/2006Service Charge - £2102.46Ground Rent - £181.25
Location
Address
Crane House, 1 Peel Close, Verwood, Dorset, BH31
City
Verwood
Features and Finishes
TWO DOUBLE BEDROOMS, EN-SUITE SHOWER ROOM, FAMILY BATHROOM, OPEN PLAN KITCHEN/LOUNGE/DINING ROOM, UNDERGROUND PARKING SPACE, COMMUNAL LIFT, STAIRS AND GARDEN, SOUTHERLY FACING ASPECT, TOWN CENTRE LOCATION
Legal Notice
Our comprehensive database is populated by our meticulous research and analysis of public data. MirrorRealEstate strives for accuracy and we make every effort to verify the information. However, MirrorRealEstate is not liable for the use or misuse of the site's information. The information displayed on MirrorRealEstate.com is for reference only.
