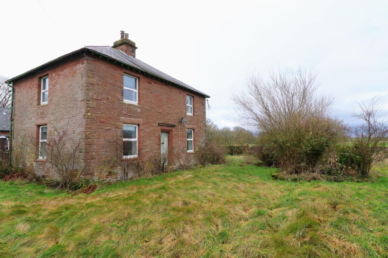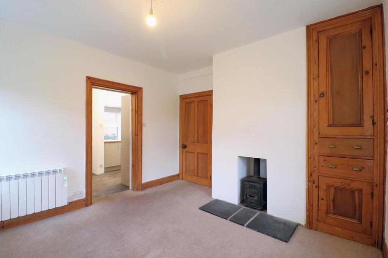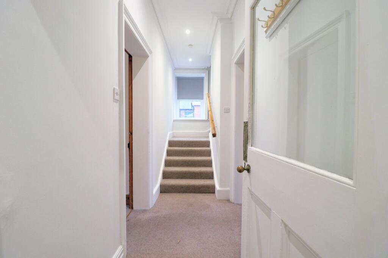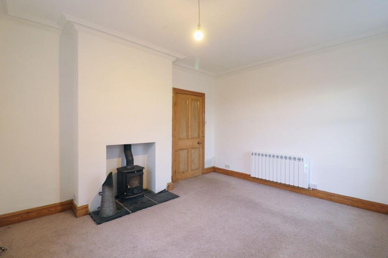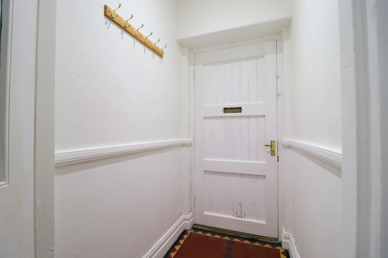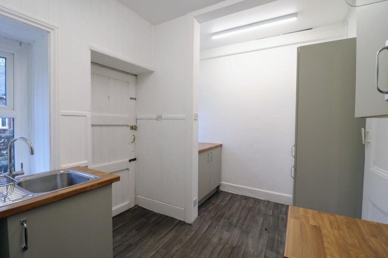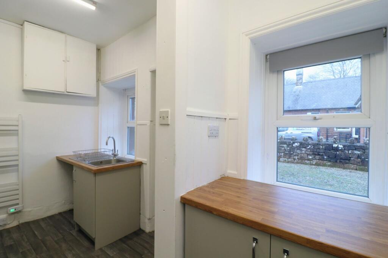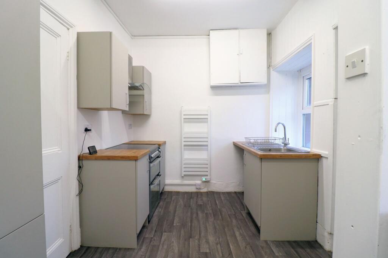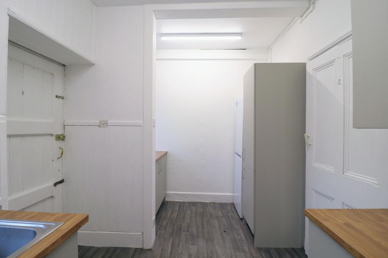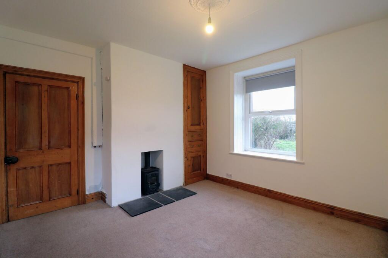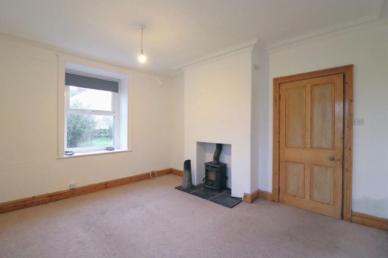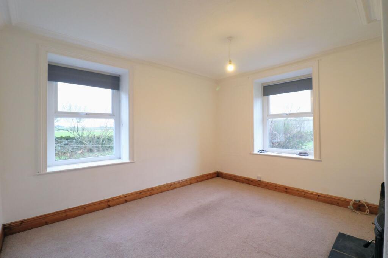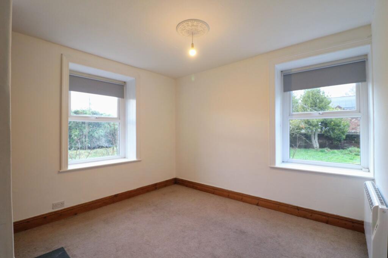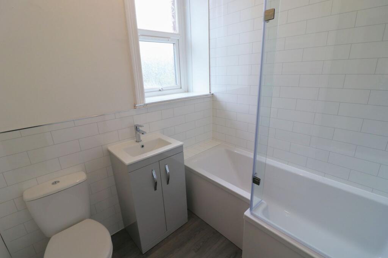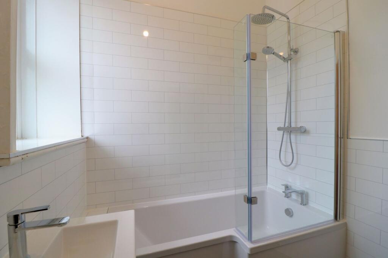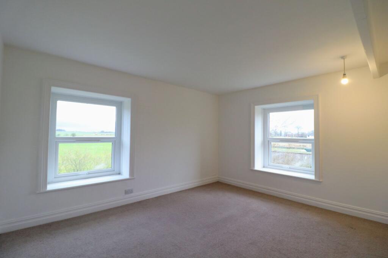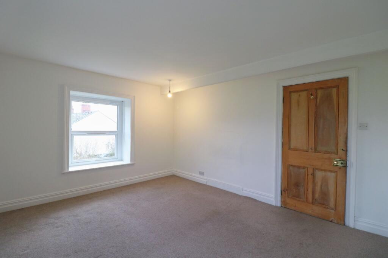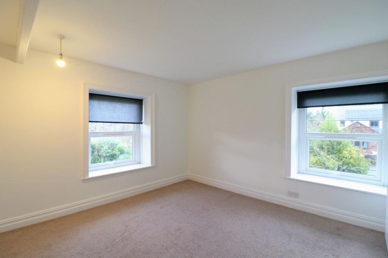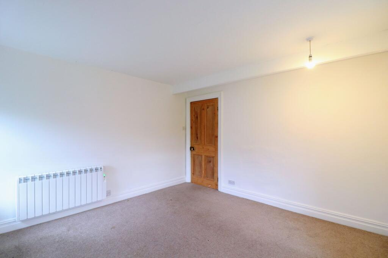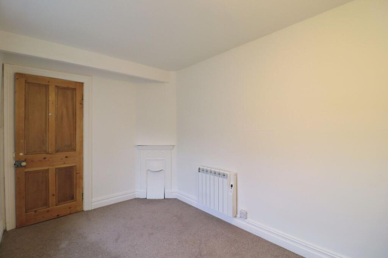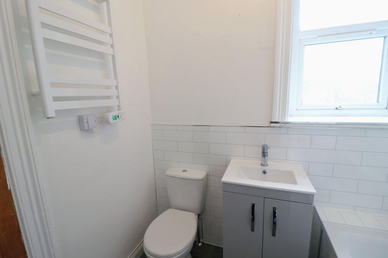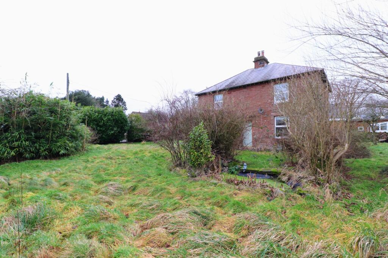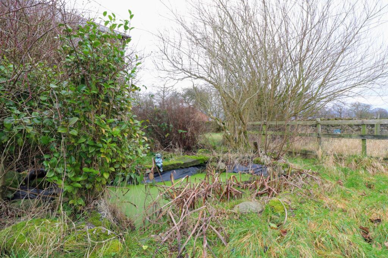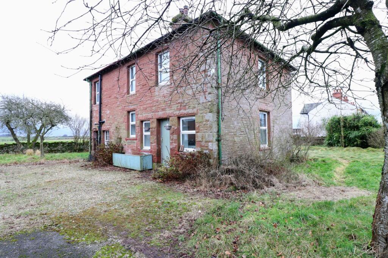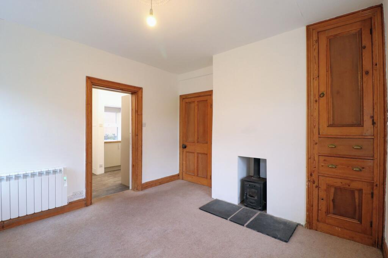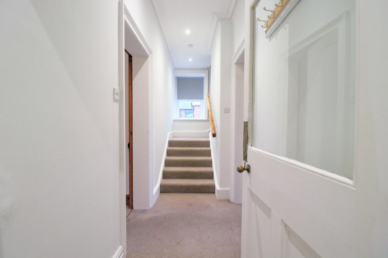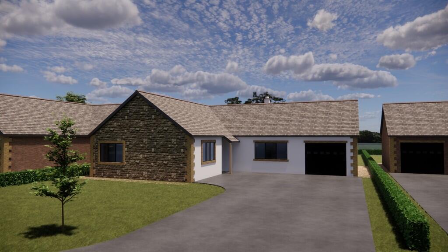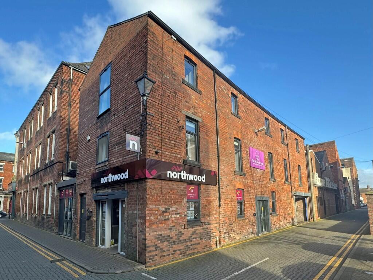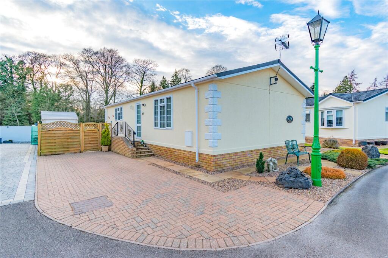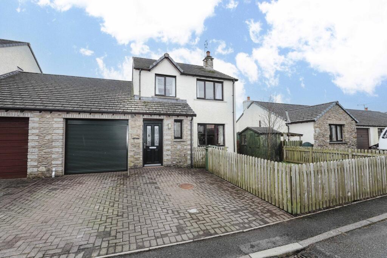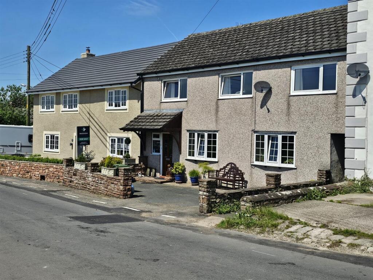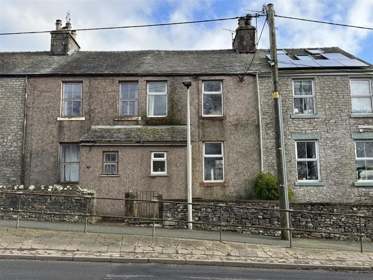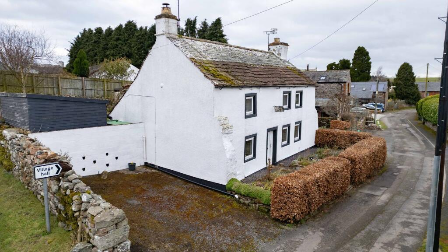Culgaith, Penrith, CA10
Property Details
Bedrooms
3
Bathrooms
1
Property Type
Detached
Description
Property Details: • Type: Detached • Tenure: N/A • Floor Area: N/A
Key Features: • 3 bed det family home • Spacious accommodation • Generous gardens • Parking and outhouse • Far reaching Pennine views • DBS checks required • Council Tax: Band D • EPC rating E
Location: • Nearest Station: N/A • Distance to Station: N/A
Agent Information: • Address: Devonshire Chambers, Devonshire Street, Penrith, CA11 7SS
Full Description: Nestled within the picturesque countryside, this newly modernised and upgraded, traditional three bed detached family home offers a unique opportunity to embrace a rural village lifestyle whilst enjoying modern conveniences. Situated amidst generously proportioned gardens in a tranquil setting, the property boasts far reaching Pennine views that illustrate the natural beauty of the area.Upon entering the property you are greeted by a sense of space and light that flows throughout the spacious accommodation. The interior combines contemporary facilities and traditional charm, creating an inviting, cosy, yet practical atmosphere. The property comprises three well appointed bedrooms, offering ample space for a growing family or those seeking additional room for guests or a home office.Beyond the bedrooms, the home features a selection of versatile living areas, including a welcoming living room that serves as the heart of the home, a well equipped kitchen, and an excellent dining area. The property also benefits from an integral outhouse, providing additional storage space.Furthermore, the property offers private driveway parking with the peaceful surroundings and attractive gardens provide an ideal setting for outdoor relaxation and entertaining.It is important to note that DBS checks are required to qualify for this property due to the proximity to the village School, reflecting the commitment to maintaining a safe and secure environment for all occupants.Please contact PFK for further information.EPC Rating: EEntrance VestibuleAccessed via wooden front door. With cloaks area, tiled flooring and door into the hallway.HallwayWith stairs to the first floor, decorative coving and recessed ceiling spotlights, electric heater and doors to the reception rooms.Reception Room 14.25m x 3.64mA dual aspect reception room with recessed multifuel Aga stove on a slate hearth, electric panel heater and fitted blinds.Reception Room 2/Dining RoomA further dual aspect reception room with recessed multifuel stove on a slate hearth with fitted storage to one side, electric radiator, fitted blinds and doorway into the kitchen.Kitchen3.64m x 2.4mA recently installed kitchen, fitted with a range of wall, base and full height units with complementary work surfacing, incorporating stainless steel sink and drainer unit with mixer tap. Freestanding cooker and fridge freezer, space for washing machine and wall mounted cupboard housing the fuseboard. Vertical heated towel rail, extractor fan, twin rear aspect windows with wooden door out to the rear.FIRST FLOOR LANDINGWith rear aspect window and access to the bathroom at half landing level. The stairs continue up to the main landing with excellent storage cupboard housing the hot water cylinder, electric radiator and doors to the three bedrooms.BathroomA newly installed three piece suite, comprising WC, wash hand basin set on a vanity unit and P shaped bath with mains shower over and fitted shower screen. Part panelled walls, vertical heated towel rail and obscured rear aspect window.Bedroom 13.63m x 4.25mA generous and bright dual aspect double bedroom with electric radiator, and enjoying far reaching views towards the Pennines.Bedroom 23.64m x 3.64mA dual aspect double bedroom with electric radiator.Bedroom 32.41m x 3.63mA rear aspect bedroom with electric panel radiator and fireplace (not in use).Management & TermsManagement: this property is managed by PFK. Terms: EPC rating: ERental: £1,100 PCM plus all other outgoingsDeposit: Equal to one month's rentConditions: No smokers allowed. Please note Immigration Act 2014 checks will apply.Referral & Other PaymentsPFK work with preferred providers for the delivery of certain services necessary for a house letting. Our providers price their products competitively, however you are under no obligation to use their services and may wish to compare them against other providers. Should you choose to utilise them PFK will receive a referral fee: Company M & G EPCs Ltd - EPC and floorplan £35.00; EPC only £24.00; floorplan only £6.00. Company RentGuarantor Ltd (guarantor service provider) – 7.5% of the revenue collected by them. ‘Mark-Up Values’ - PFK receive payment in respect of the following - inventories: figure ranging between £80 and £130; tenant referencing: £32; fitting of smoke/carbon monoxide alarms: £5. All figures quoted are inclusive of VAT.Permitted PaymentsRent: a tenant’s regular payment to a landlord for the use of the property; Tenancy Deposit: money held on behalf of the tenant as security during the period of the tenancy and reserved for any damages or defaults by the tenant; Loss of keys, security device: £15.00 plus cost of keys/security device; Variation of Contract: £50.00; Early Termination/Surrender: a charge for an early termination can be made, this will not exceed the financial loss the landlord will suffer (these charges could cover the outstanding rent and marketing costs) as per the Tenant Fee Act 2019 Schedule 1; Utilities: tenants are responsible for paying bills in accordance with the tenancy agreement which could include council tax, utility payments (gas, electric, water) and communication services (TV, broadband & phone); Default fees under the tenancy agreement. All figures quoted are inclusive of VAT.ServicesMains electricity, water & drainage. Electric central heating and double glazing installed. Please note: The mention of any appliances/services within these particulars does not imply that they are in full and efficient working order.DirectionsFrom Penrith follow the A66 east, then follow the B6412 to Culgaith. Continue up the hill over the railway line and, once in the village, turn right at the war memorial (signposted Skirwith). Follow the road passing the right turn to Chestnut Close and the Village Tarn, with the School House situated just before Culgaith Primary School.GardenThis handsome property sits within a generous wraparound plot with offroad driveway parking for two to three vehicles and a large, enclosed lawned garden with an array of established shrubs, trees, flower beds, fruit trees and pond. The property also benefits from adjoining outbuilding storage.Parking - Driveway
Location
Address
Culgaith, Penrith, CA10
City
Penrith
Features and Finishes
3 bed det family home, Spacious accommodation, Generous gardens, Parking and outhouse, Far reaching Pennine views, DBS checks required, Council Tax: Band D, EPC rating E
Legal Notice
Our comprehensive database is populated by our meticulous research and analysis of public data. MirrorRealEstate strives for accuracy and we make every effort to verify the information. However, MirrorRealEstate is not liable for the use or misuse of the site's information. The information displayed on MirrorRealEstate.com is for reference only.
