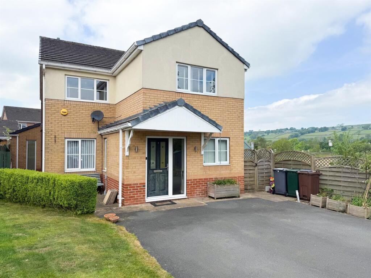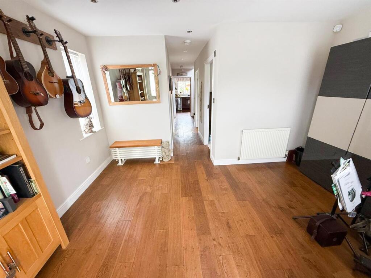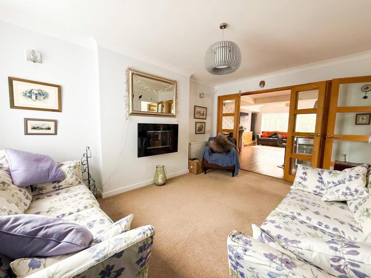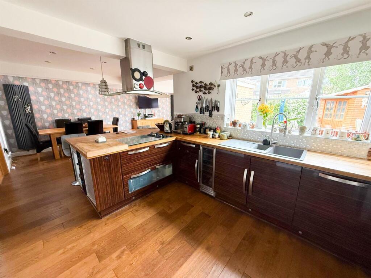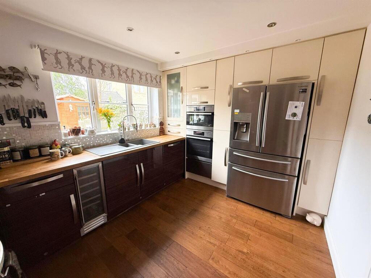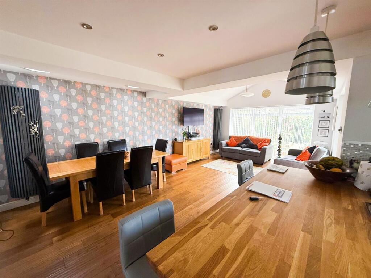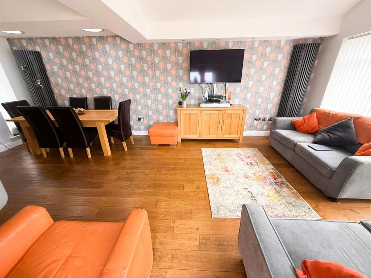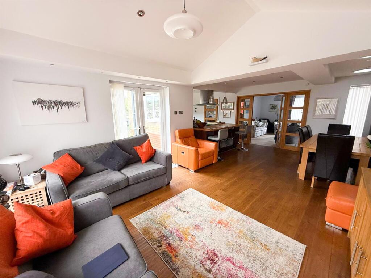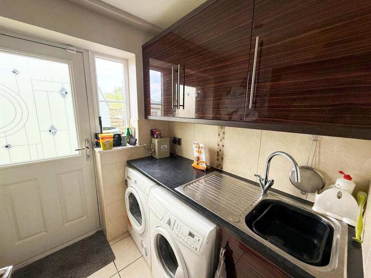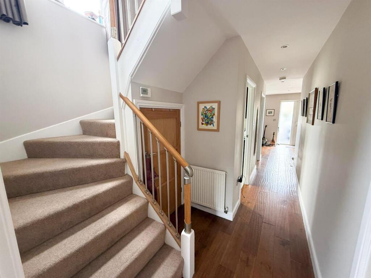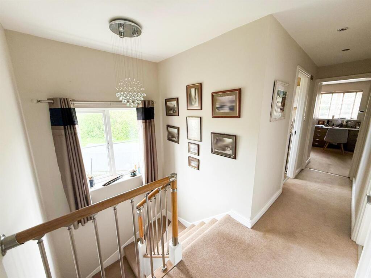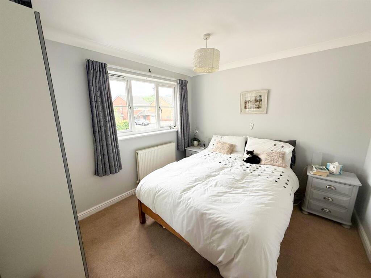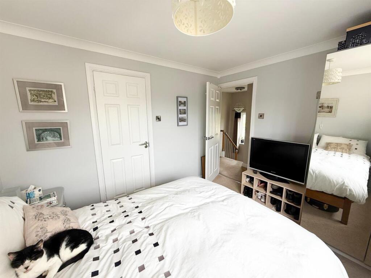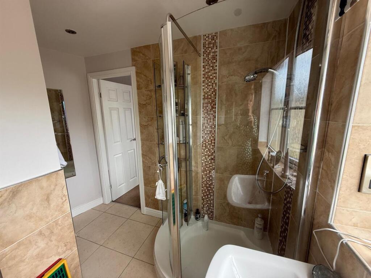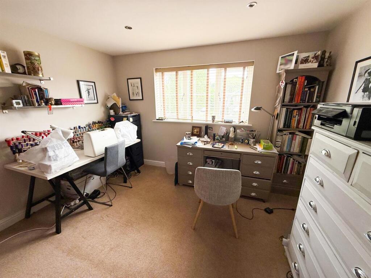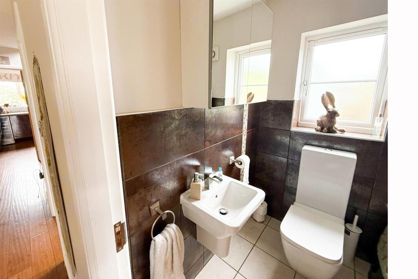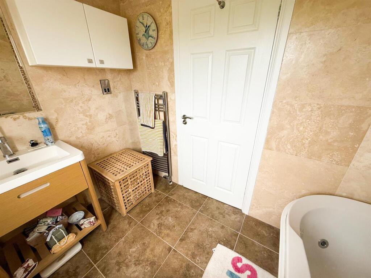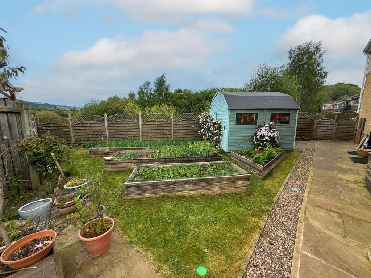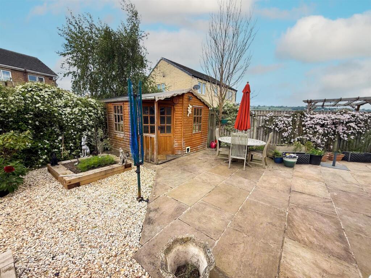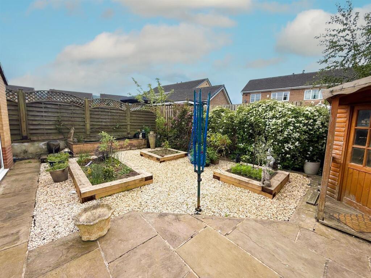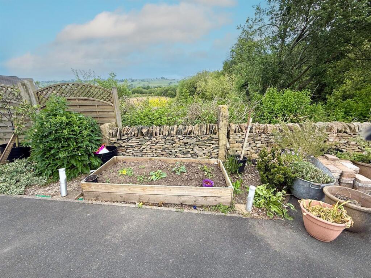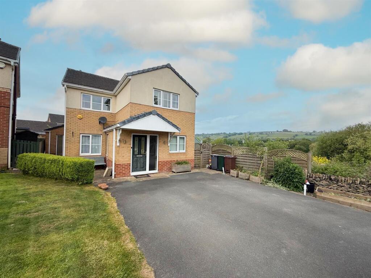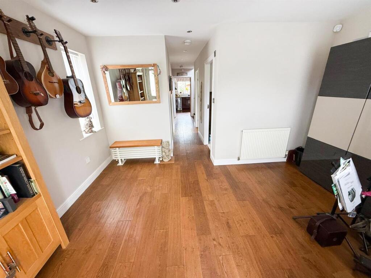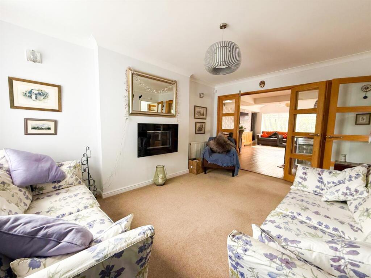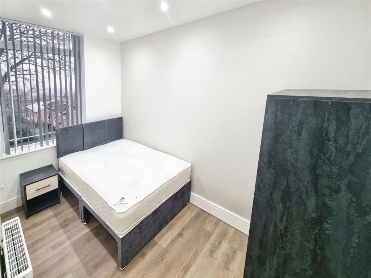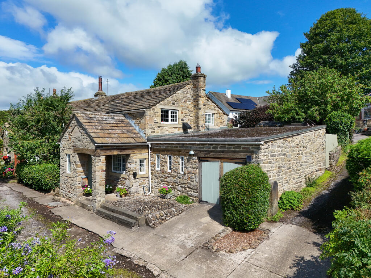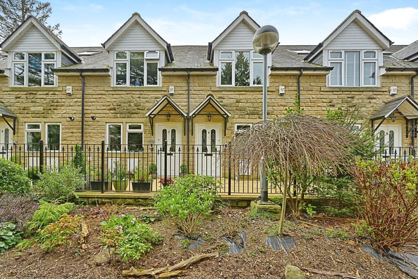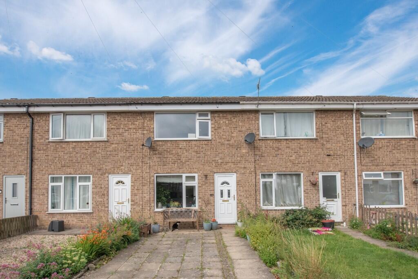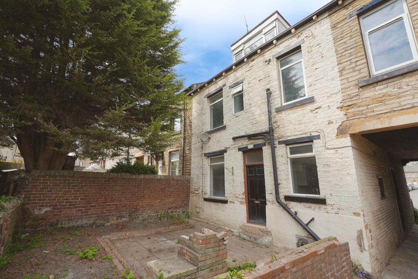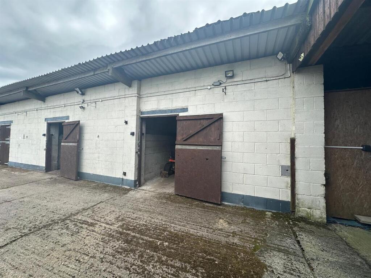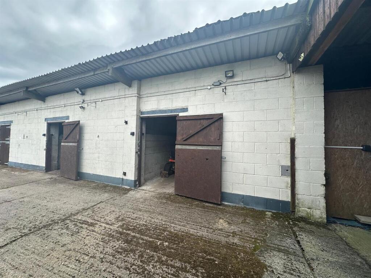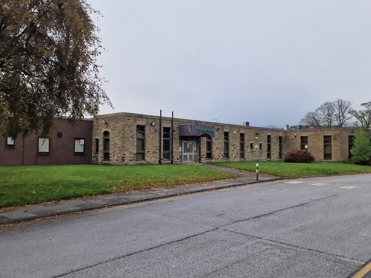Curlew Court, Steeton
Property Details
Bedrooms
3
Bathrooms
3
Property Type
Detached
Description
Property Details: • Type: Detached • Tenure: Freehold • Floor Area: N/A
Key Features: • STUNNING THREE BED DETACHED HOME • FRENCH DOORS TO SUNLIT PATIO & LOW-MAINTENANCE GARDEN • EXPANSIVE DRIVEWAY • PANORAMIC COUNTRYSIDE VIEWS • METICULOUSLY RENOVATED TO A HIGH STANDARD • ELEGANT SITTING ROOM • SHOW-STOPPING OPEN-PLAN KITCHEN/DINER • VERSATILE GRAND ENTRANCE HALL • LUXURY MASTER SUITE • PEACEFUL VILLAGE LOCATION
Location: • Nearest Station: N/A • Distance to Station: N/A
Agent Information: • Address: 77 Main Street, Cross Hills, Keighley, BD20 8PH
Full Description: Exceptional THREE DOUBLE BED DETACHED HOME in an exclusive Steeton cul-de-sac! Stylishly renovated with luxury finishes, open-plan living/dining kitchen, master suite with en-suite and walk-in wardrobe. STUNNING VIEWS, LARGE DRIVEWAY, PRIVATE GARDEN and great transport links.Property Details - A truly impressive and exceptional detached residence occupying a generously sized plot in a highly sought-after location. Set within an exclusive development of just eight prestigious homes, this outstanding property has undergone significant and meticulous renovation in recent years, combining architectural elegance with luxurious modern living.Upon arrival, the property immediately impresses with its expansive private driveway offering ample off-road parking, all set against the picturesque backdrop of open fields and panoramic countryside views.Step inside and you’re greeted by a grand entrance hall, currently utilised as a stylish music room, showcasing the property’s versatile and spacious layout. Off the hallway is a contemporary cloakroom and a well-equipped utility room, adding practicality to everyday living. A beautifully crafted return staircase leads to the first floor.The front-facing sitting room offers a tranquil retreat with views over the landscaped front garden. This elegant space features a modern, inset fire and double doors that open seamlessly into the show-stopping open-plan living/dining kitchen — the undeniable heart of the home.This expansive space is ideal for both entertaining and family life. The bespoke kitchen is fitted with an extensive range of premium cabinetry and integrated appliances, including a double oven, warming drawer, and wine cooler. A stunning feature ceiling enhances the sense of space and light, French doors lead directly onto the sun-drenched patio and low-maintenance garden — perfect for indoor-outdoor living.Upstairs, a spacious landing gives access to three well-proportioned double bedrooms. The luxurious master suite includes a sleek en suite shower room and a generous walk-in wardrobe. The remaining bedrooms - one with an additional en-suite are served by a stylishly appointed house bathroom, offering both comfort and sophistication.Externally, the rear garden is private and designed with ease of maintenance in mind, featuring a large paved patio ideal for alfresco dining. There is also hard standing for sheds and a timber gate providing side access.Nestled in the corner of Curlew Court, this home enjoys an enviable position with only a handful of similar high-quality properties within the cul de sac.Located in the charming village of Steeton, the property is ideally suited for commuters, with the local train station just a short walk away and excellent bus connections to nearby towns and villages. Steeton itself offers a strong sense of community, an outstanding primary school, local convenience store, and a welcoming village pub.For those seeking a stunning, spacious detached home in a peaceful yet accessible setting, this property is not to be missed. Early viewing is highly recommended.BrochuresCurlew Court, SteetonYoutube
Location
Address
Curlew Court, Steeton
City
Steeton
Features and Finishes
STUNNING THREE BED DETACHED HOME, FRENCH DOORS TO SUNLIT PATIO & LOW-MAINTENANCE GARDEN, EXPANSIVE DRIVEWAY, PANORAMIC COUNTRYSIDE VIEWS, METICULOUSLY RENOVATED TO A HIGH STANDARD, ELEGANT SITTING ROOM, SHOW-STOPPING OPEN-PLAN KITCHEN/DINER, VERSATILE GRAND ENTRANCE HALL, LUXURY MASTER SUITE, PEACEFUL VILLAGE LOCATION
Legal Notice
Our comprehensive database is populated by our meticulous research and analysis of public data. MirrorRealEstate strives for accuracy and we make every effort to verify the information. However, MirrorRealEstate is not liable for the use or misuse of the site's information. The information displayed on MirrorRealEstate.com is for reference only.
