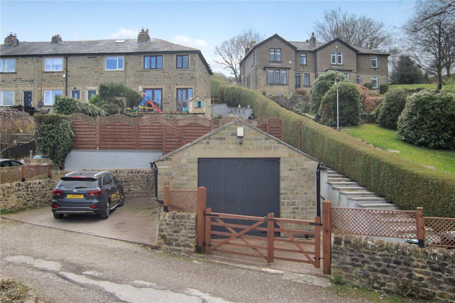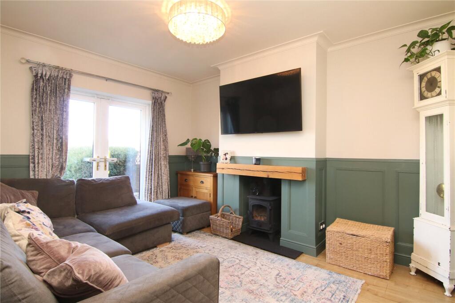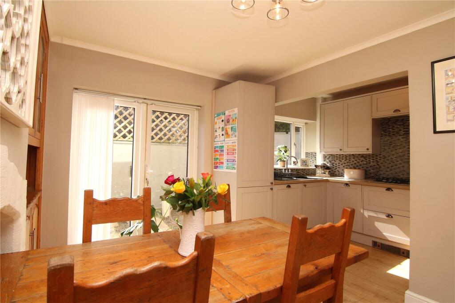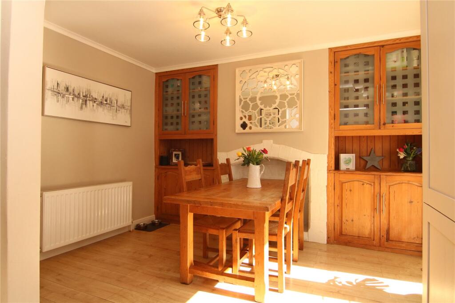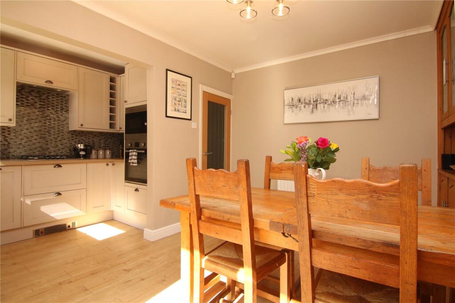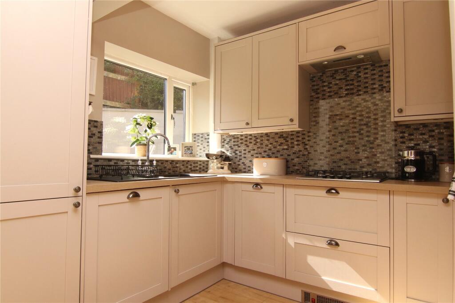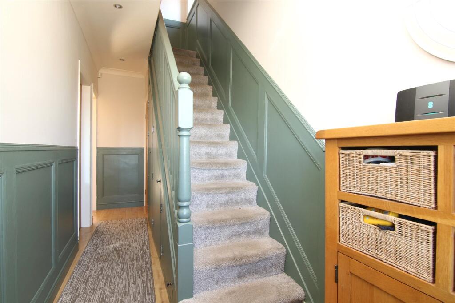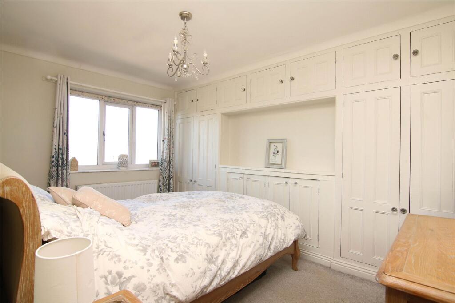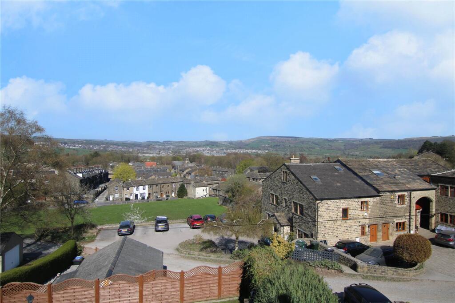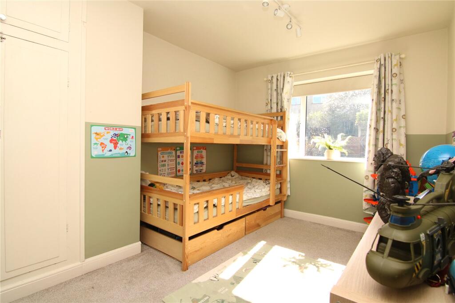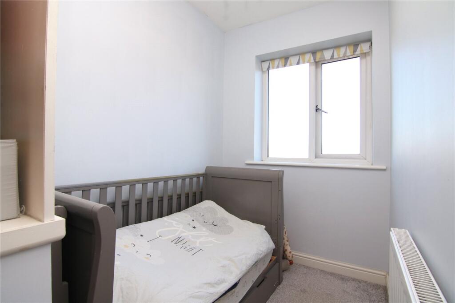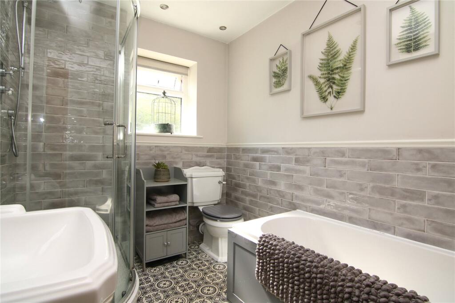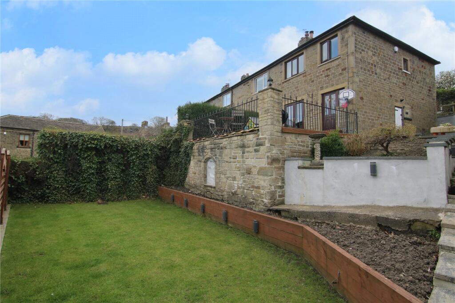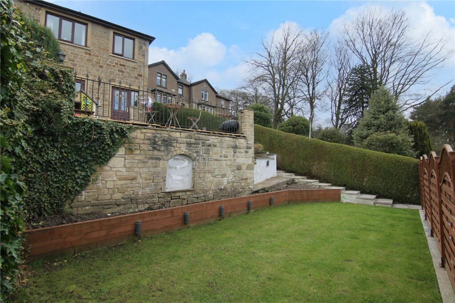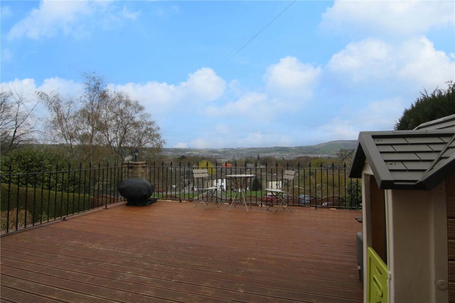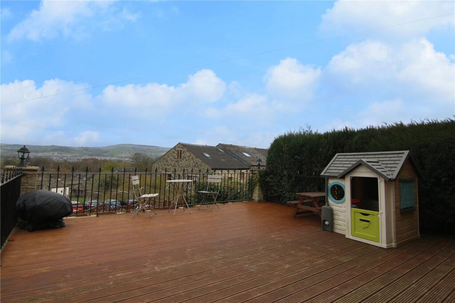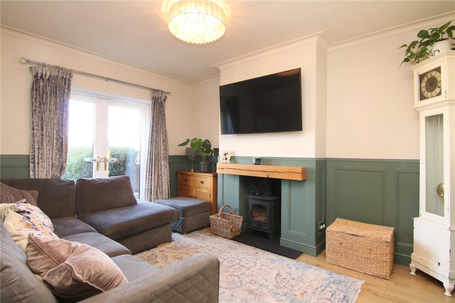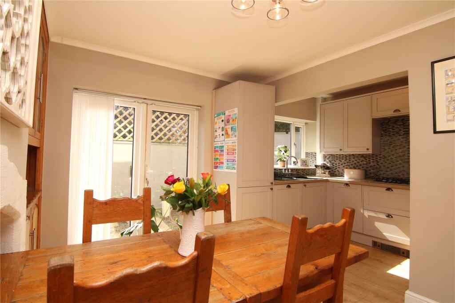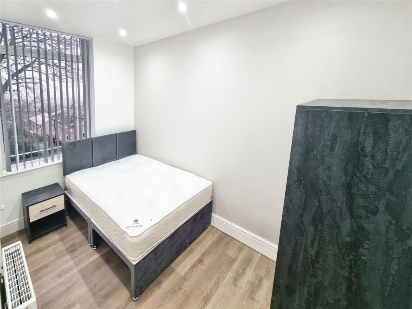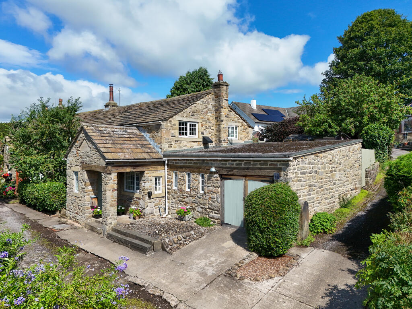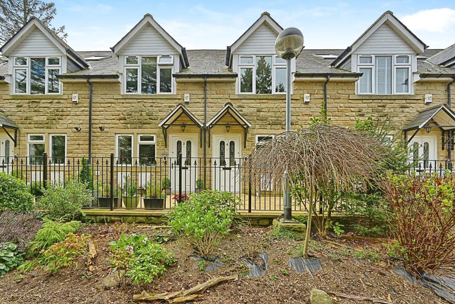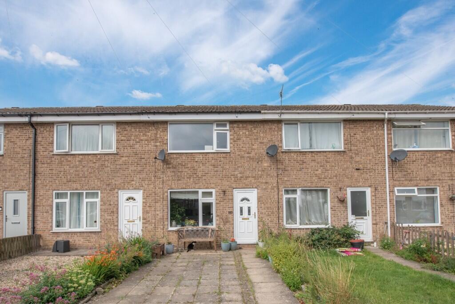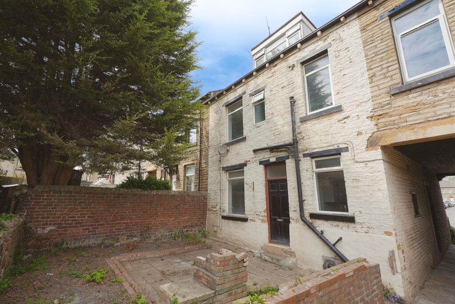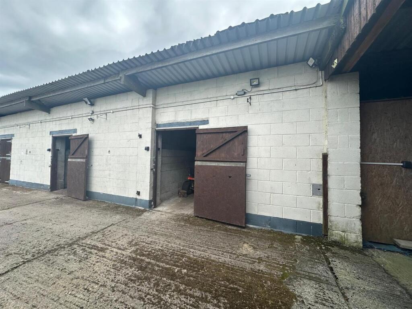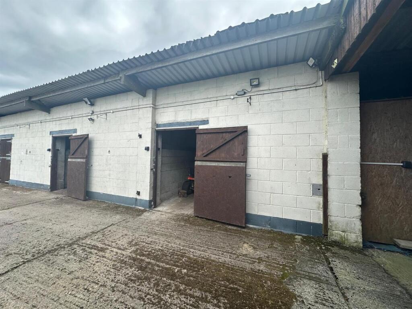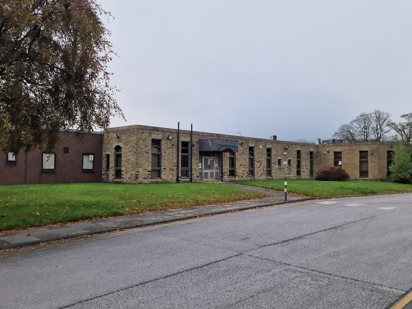Dale View, Steeton, BD20
Property Details
Bedrooms
3
Bathrooms
1
Property Type
End of Terrace
Description
Property Details: • Type: End of Terrace • Tenure: Freehold • Floor Area: N/A
Key Features: • End-terrace • Three bedrooms • Well-presented home • Parking and large garage/workshop • Far reaching views • Potential to extend
Location: • Nearest Station: N/A • Distance to Station: N/A
Agent Information: • Address: 31 Main Street, Cross Hills, Keighley, BD20 8TA
Full Description: Looking for a characterful home with views, space, and future potential? This well-presented three-bedroom end-terrace has off-road parking, a large, detached garage, spacious gardens and a modern kitchen and bathroom. Occupying an elevated position with far-reaching views, this well-proportioned end-terrace is primarily accessed from Cartmel Lane and opens into a welcoming entrance hall, finished with panelled walls and useful understairs storage.To the left, the living room has a cosy feel, with continued panelled detailing, a log-burning stove, and French doors opening directly onto a raised decked terrace at the rear.On the opposite side of the house is the spacious family dining kitchen. Fitted with a modern range of wall and base units, integrated appliances, and ample worktop space, the kitchen is well-suited to busy family life. A large dining area sits around a feature fireplace with built-in alcove storage, and a second set of French doors leads out to the terrace garden at the front.Upstairs, the front-facing main bedroom takes in long-range views over Silsden and the hillside beyond and includes a full run of bespoke fitted wardrobes. The second double bedroom also has a built-in cupboard, while the third is a compact single—ideal for a nursery, dressing room or workspace. The modern house bathroom is a generous size and includes a separate shower.Externally, the plot offers plenty of space. From Cartmel Lane, steps lead up to a lower lawn and the generous raised deck that sits directly off the living room—perfect for relaxing or entertaining. At the foot of the garden is a detached garage/workshop (approx. 22'4" x 19'4") with light, power and an outside water tap. Off-road parking is available to the side. Adjacent to the house is a side garden that once held planning permission (granted July 2017) for a two-storey extension. Though now expired, the previous approval indicates strong potential for a new application. A further garden sits at the front of the house, accessed via steps from Dale View.
Location
Address
Dale View, Steeton, BD20
City
Steeton
Features and Finishes
End-terrace, Three bedrooms, Well-presented home, Parking and large garage/workshop, Far reaching views, Potential to extend
Legal Notice
Our comprehensive database is populated by our meticulous research and analysis of public data. MirrorRealEstate strives for accuracy and we make every effort to verify the information. However, MirrorRealEstate is not liable for the use or misuse of the site's information. The information displayed on MirrorRealEstate.com is for reference only.
