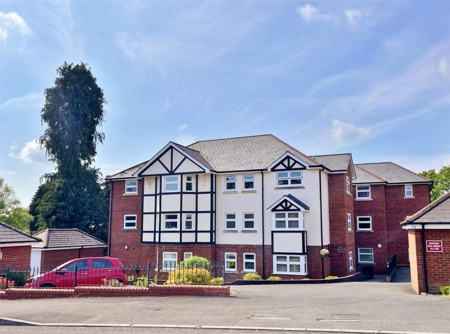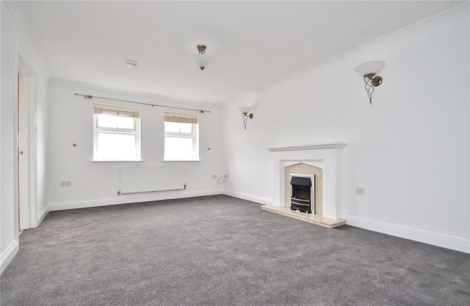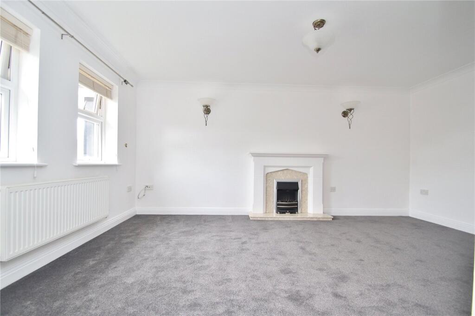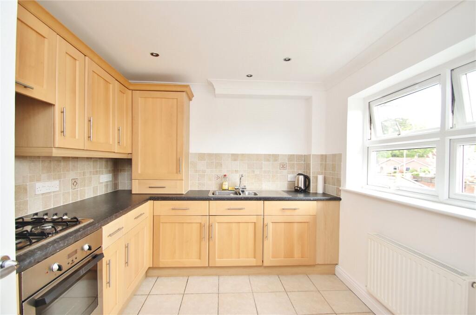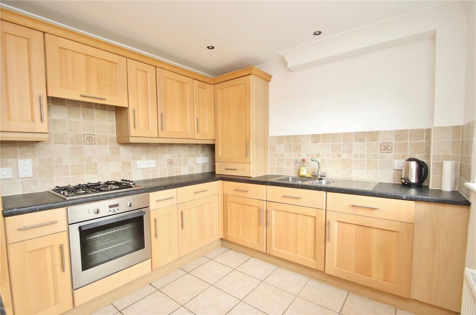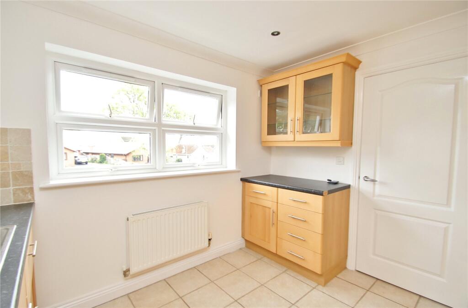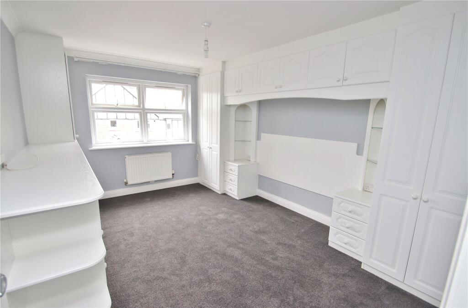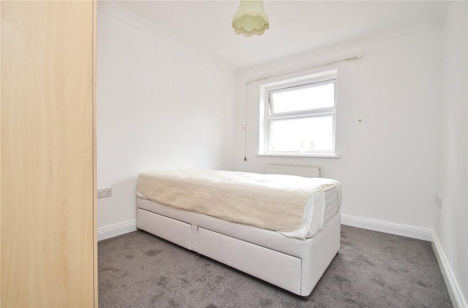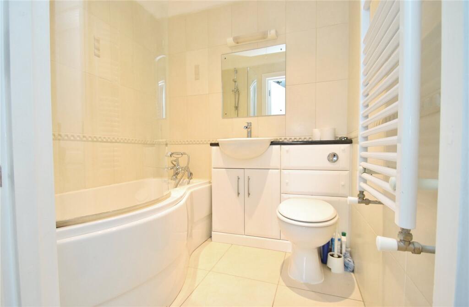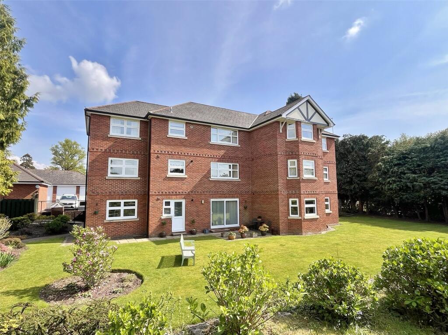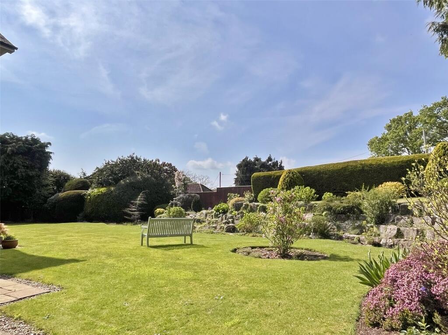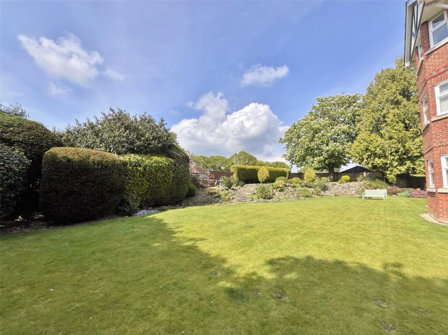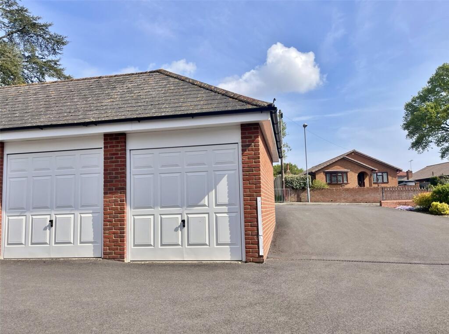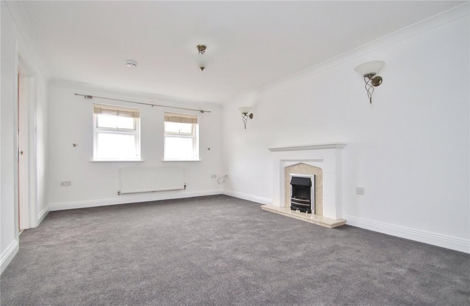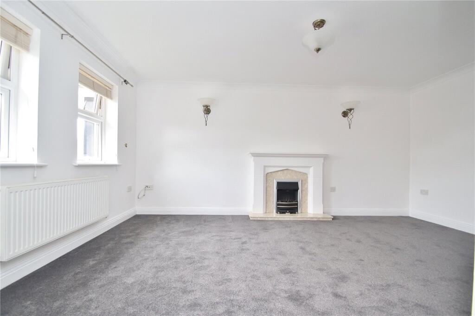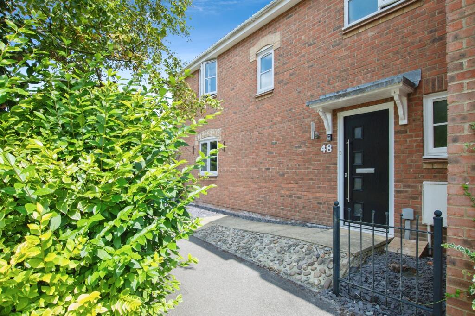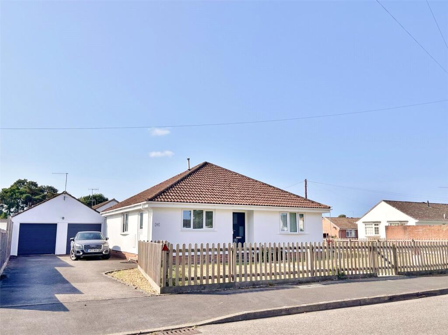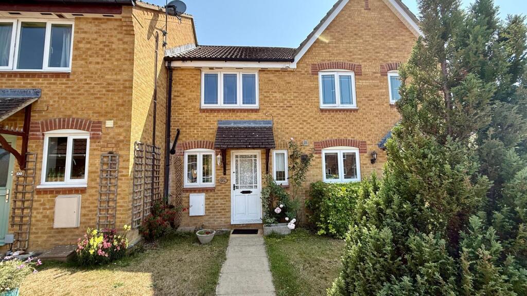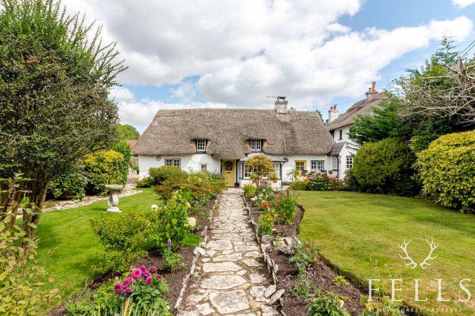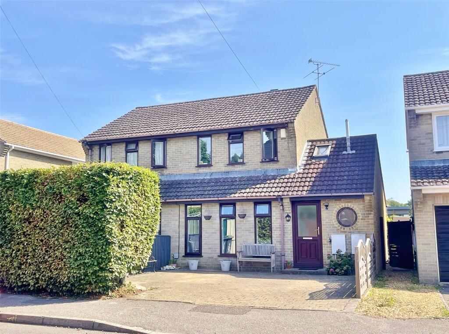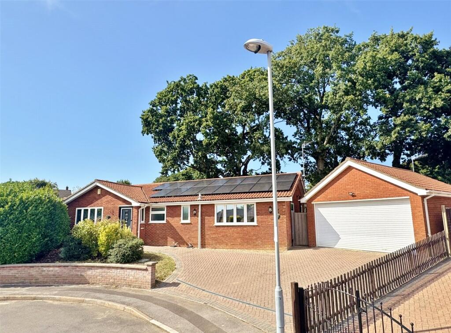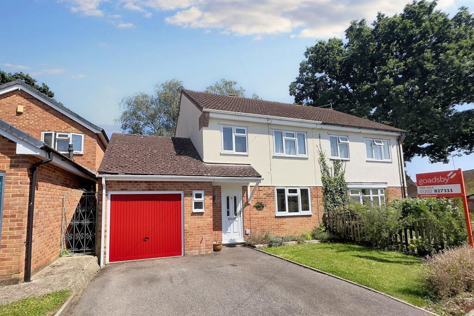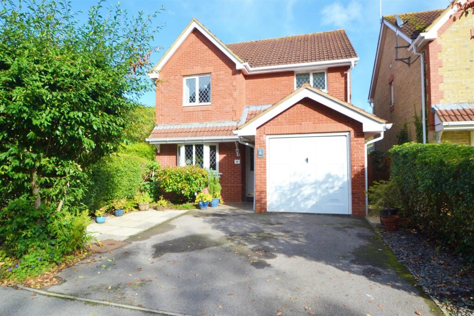Dewlands Way, Verwood, Dorset, BH31
Property Details
Bedrooms
2
Bathrooms
1
Property Type
Apartment
Description
Property Details: • Type: Apartment • Tenure: Share of Freehold • Floor Area: N/A
Key Features: • TWO BEDROOMS • LOUNGE/DINING ROOM • KITCHEN • BATHROOM • SINGLE GARAGE • LANDSCAPED GARDENS • NO FORWARD CHAIN
Location: • Nearest Station: N/A • Distance to Station: N/A
Agent Information: • Address: 1 Edmondsham Road, Verwood, BH31 7PA
Full Description: This 2 BEDROOM NEWLY DECORATED & CARPETED 2ND FLOOR FLAT is situated close to the town centre and a bus stop. Single garage, landscaped gardens and share of freehold - NO FORWARD CHAIN This NEWLY DECORATED & CARPETED SECOND FLOOR FLAT is situated in a SOUGHT AFTER LOCATION being WITHIN CLOSE PROXIMITY OF A BUS STOP, WALKING DISTANCE OF THE TOWN CENTRE and DEWLANDS COMMON (an area of special scientific interest). The flat, which is for residents that are OVER 50, is set in BEAUTIFULLY LANDSCAPED GARDENS and has a SECURITY ANSWERPHONE, UPVC DOUBLE GLAZED WINDOWS, FLAT SET CEILINGS WITH COVING, GAS FIRED CENTRAL HEATING VIA RADIATORS, SINGLE GARAGE WITH ELECTRIC DOOR, VISITOR PARKING and is offered for sale with NO FORWARD CHAIN. COMMUNAL ENTRANCE UPVC double glazed front door, lift and stairs to all floors. SECOND FLOOR LANDING With door giving access to Flats 9 & 10. Private door through to:ENTRANCE HALL Radiator, door to storage cupboard, programmer for the central heating, entry phone system and door through to:LOUNGE/DINING ROOM Two windows to the front elevation, radiator, TV points, three wall mounted lights, feature fireplace and door through to: KITCHEN Fitted with a range of units comprising base cupboards and drawer units set beneath a work surface with inset one and a quarter bowl, single drainer stainless steel sink unit. Four ring gas hob set onto work surface with oven beneath and concealed extractor above. Integrated upright fridge/freezer, integrated washing machine and integrated dishwasher. Matching wall mounted cupboards, two with glazed display doors and cupboard housing the Valliant gas fired boiler. Tiled flooring, windows to the front elevation, part tiled walls , radiator and inset ceiling spotlights. BEDROOM ONE Window to the side elevation, radiator and range of fitted bedroom furniture incorporating wardrobes, bedside tables and drawer units. BEDROOM TWO Window to the side elevation, radiator, TV point and built-in wardrobe. BATHROOM White suite comprising push button WC set into unit with wall mounted wash hand basin and vanity cupboard beneath. ‘P’ shaped bath with telephone style tap and shower over with glazed shower screen. Heated towel rail, tiled flooring, light/shaver connection point, ceiling extractor, inset ceiling spotlights and fully tiled walls. OUTSIDEThe flat is accessed over a tarmac driveway with path to the front communal door. There is a single garage with electric door. Visitor parking. The communal gardens are beautifully landscaped and laid to lawn with well stocked flower/shrub beds and established shrubs and trees. The gardens are enclosed by well kept hedging and timber fencing. LEASEHOLD INFORMATION Share of freehold Lease - 999 years from January 2005Service Charge - Currently £930.00 for the period 25 Mar 2025– 24th Sept 2025.
Location
Address
Dewlands Way, Verwood, Dorset, BH31
City
Verwood
Features and Finishes
TWO BEDROOMS, LOUNGE/DINING ROOM, KITCHEN, BATHROOM, SINGLE GARAGE, LANDSCAPED GARDENS, NO FORWARD CHAIN
Legal Notice
Our comprehensive database is populated by our meticulous research and analysis of public data. MirrorRealEstate strives for accuracy and we make every effort to verify the information. However, MirrorRealEstate is not liable for the use or misuse of the site's information. The information displayed on MirrorRealEstate.com is for reference only.
