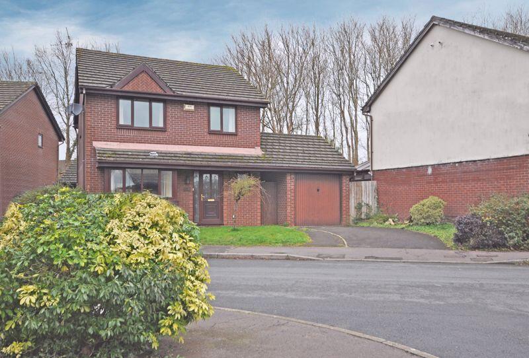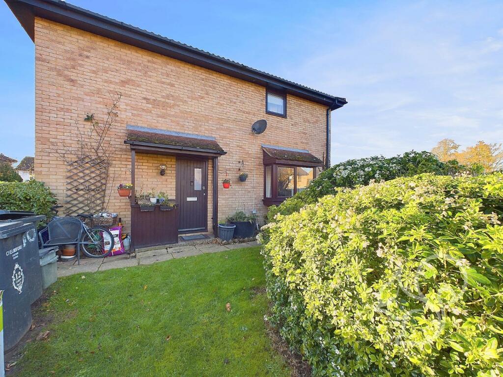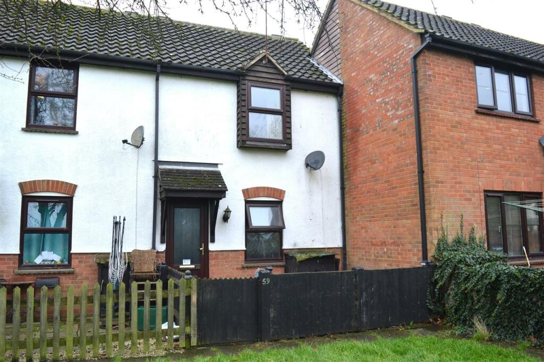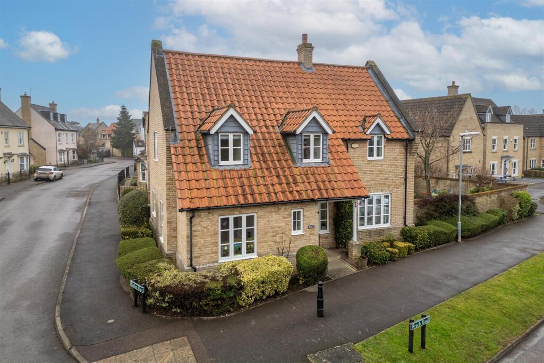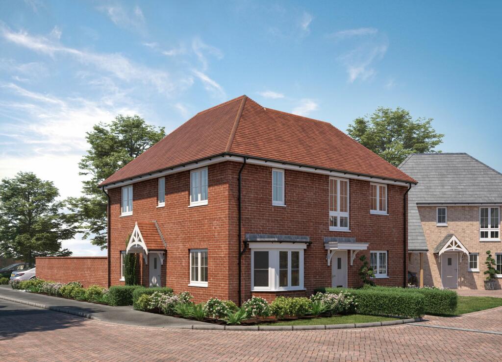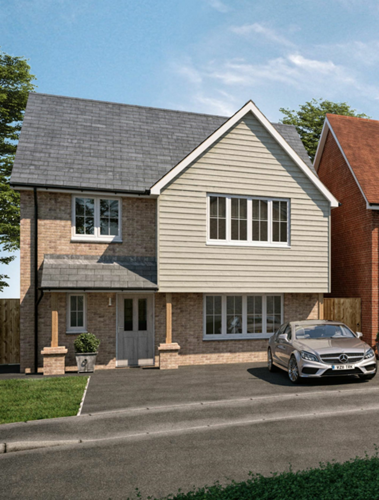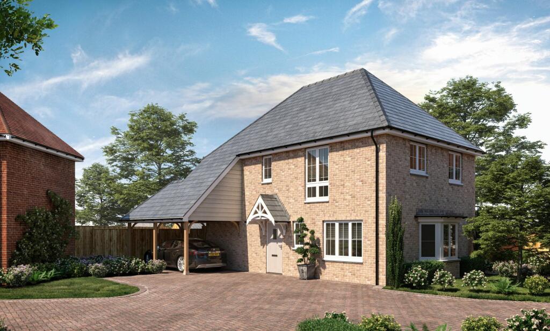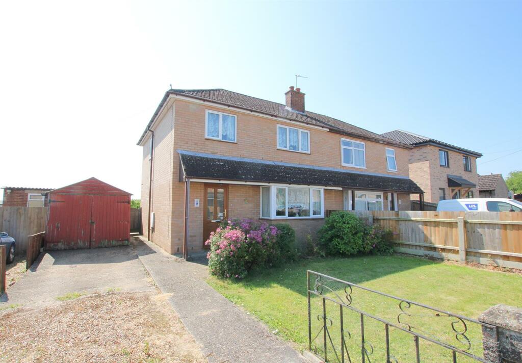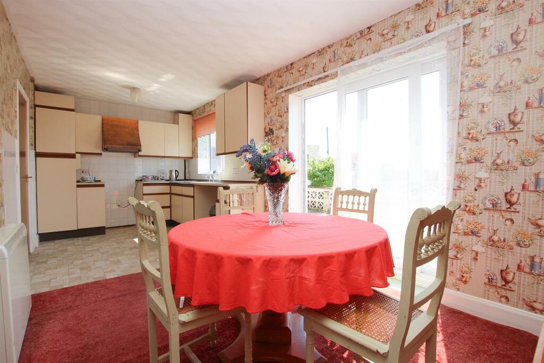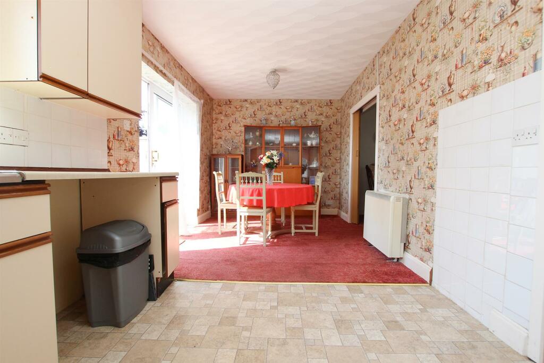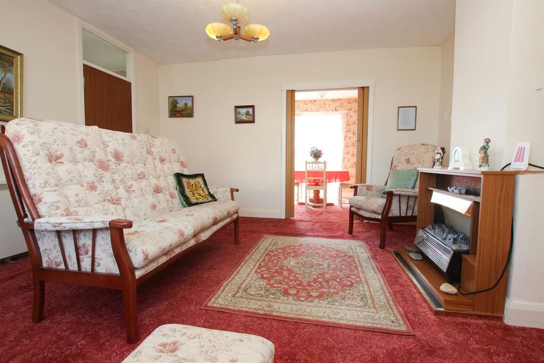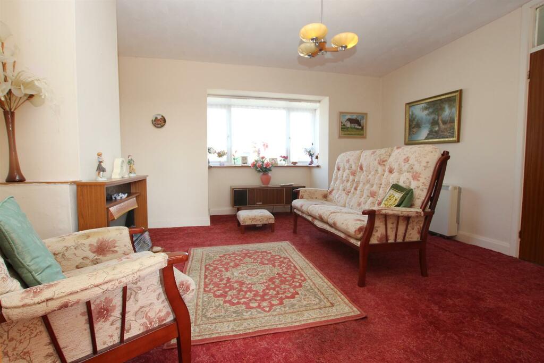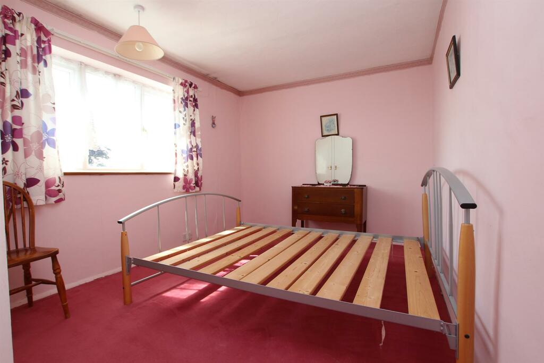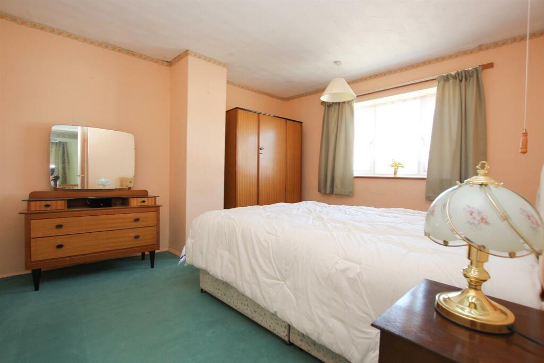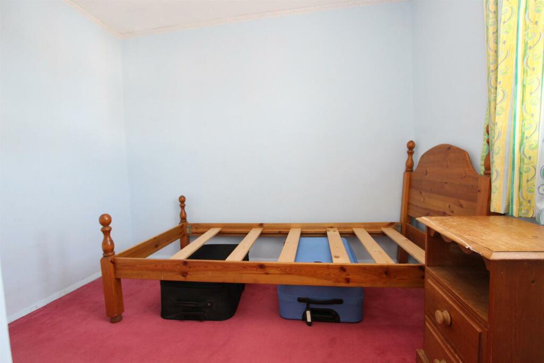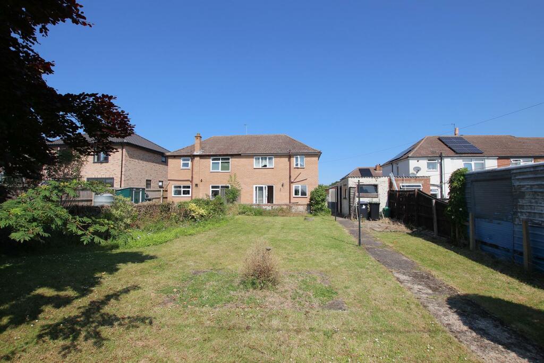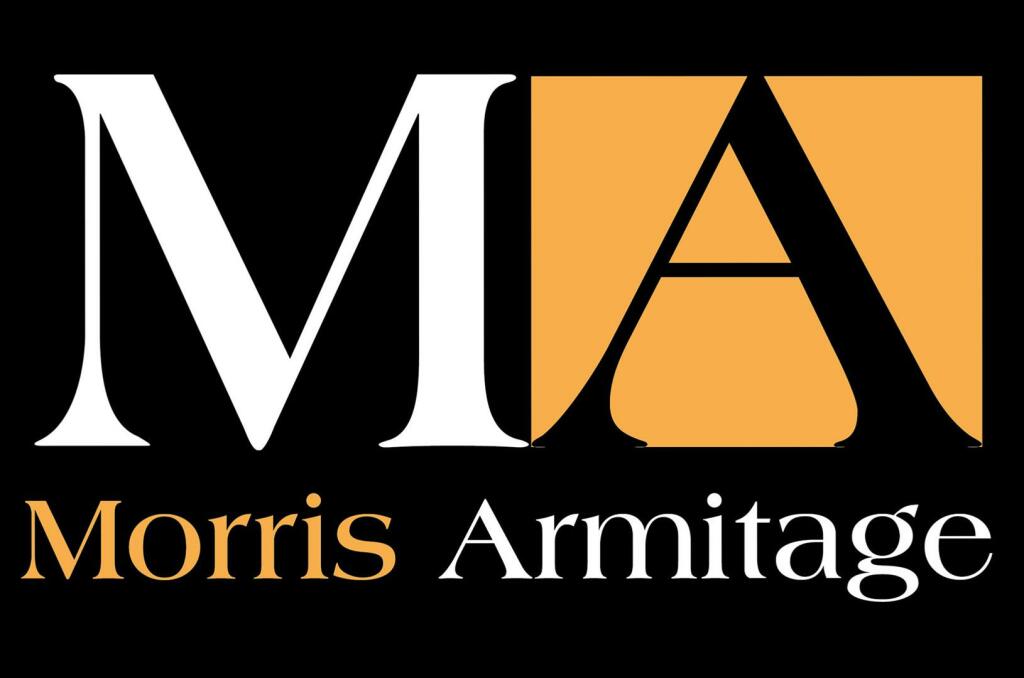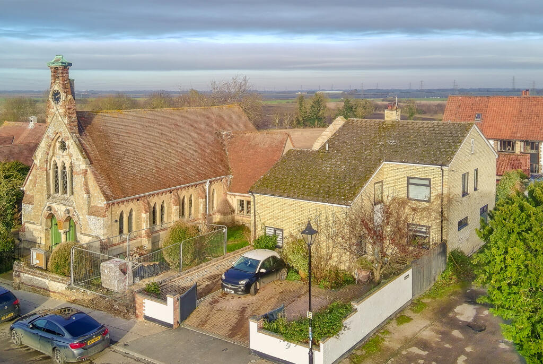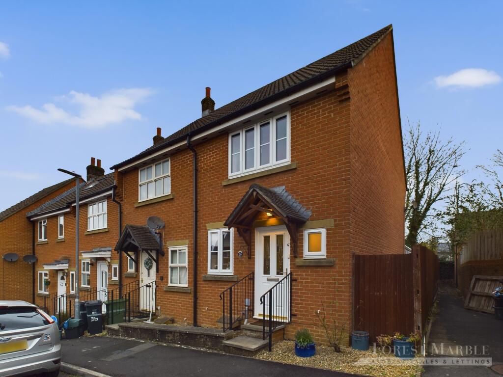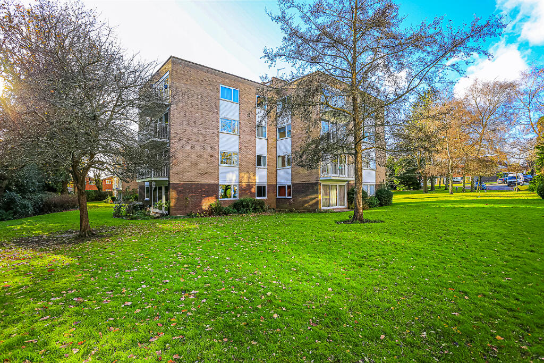Ditchfield, Reach, Cambridge
For Sale : GBP 330000
Details
Bed Rooms
3
Bath Rooms
1
Property Type
Semi-Detached
Description
Property Details: • Type: Semi-Detached • Tenure: N/A • Floor Area: N/A
Key Features: • Sizable Semi-detached House • Kitchen/Dining Room • 3 Good Size Bedrooms • Large Rear Garden • Village Location • Viewing Highly Recommended
Location: • Nearest Station: N/A • Distance to Station: N/A
Agent Information: • Address: Godolphin House 2 The Avenue Newmarket Suffolk CB8 9AA
Full Description: An established semi-detached family home standing within this highly regarded and sought after village and enjoying lovely views to rear. Rather deceptive and offering generous size rooms throughout, the property offers entrance hall, living room, kitchen/dining room, three bedroom and bathroom. Externally the property offers extensive gardens.No chainEntrance Hall - Half glazed front door. Doors leading to kitchen/dining room and living room. Stairs to first floor landing.Kitchen/Dining Room - 6.35m x 2.66m (20'9" x 8'8") - Generous kitchen/dining room with sliding glazed doors leading to rear garden. Kitchen: A range of eye and base level cupboards with work top over. Stainless steel sink and drainer. Window overlooking rear garden. Space and connection for freestanding electric oven. Extractor over. Tiled throughout working areas. Electric storage heater. Door leading to entrance hall. Sliding partition to living room.Living Room - 4.48m x 4.30m (14'8" x 14'1") - Spacious living room with bay window overlooking front aspect. Door to entrance hall. Opening with sliding partition to kitchen/dining room. Electric storage heater.Landing - Doors to all bedrooms and bathroom. Window overlooking side aspect. Stairs to ground floorBedroom 1 - 4.48m x 4.30m (14'8" x 14'1") - Spacious double room with window overlooking front aspect. Door leading to landing.Bedroom 2 - 4.19m x 2.78m (13'8" x 9'1") - Generous double room with built-in wardrobes. Window overlooking rear aspect. Door leading to landing.Bedroom 3 - 2.93m 2.72m (9'7" 8'11") - Double room with window overlooking front aspect. Built-in cupboard. Door leading to landing.Bathroom - White suite comprising W.C., wall mounted hand basin and large walk-in shower with sliding glass doors. Tiled throughout wet areas. Vinyl flooring. Obscured window.Outside - Front - Hard standing driveway, providing ample off street parking, leading to garage. Hard standing pathway leading to side access gate. Lawned area with mature shrubs and brick half height wall to boundary.Outside - Rear - Large garden mainly laid to lawn with some mature shrubs and hard standing pathway. Patio area to rear of house. Brick built outbuilding.Property Information - Maintenance fee - n/aEPC - DTenure - FreeholdCouncil Tax Band - C (East Cambs)Property Type - Semi-detachedProperty Construction – Non- StandardNumber & Types of Room – Please refer to the floorplanSquare Meters - 82 SQMParking – DrivewayElectric Supply - MainsWater Supply – MainsSewerage - MainsHeating sources - ElectricBroadband Connected - tbcBroadband Type – Ultrafast available, 930Mbps upload, 930Mbps downloadMobile Signal/Coverage – GoodRights of Way, Easements, Covenants – None that the vendor is aware ofLocation - What 3 Words - ///debater.turkeys.sharpenedBrochuresDitchfield, Reach, Cambridge
Location
Address
Ditchfield, Reach, Cambridge
City
Reach
Features And Finishes
Sizable Semi-detached House, Kitchen/Dining Room, 3 Good Size Bedrooms, Large Rear Garden, Village Location, Viewing Highly Recommended
Legal Notice
Our comprehensive database is populated by our meticulous research and analysis of public data. MirrorRealEstate strives for accuracy and we make every effort to verify the information. However, MirrorRealEstate is not liable for the use or misuse of the site's information. The information displayed on MirrorRealEstate.com is for reference only.
Real Estate Broker
Morris Armitage, Newmarket
Brokerage
Morris Armitage, Newmarket
Profile Brokerage WebsiteTop Tags
Kitchen/Dining Room Large Rear Garden Village LocationLikes
0
Views
30
Related Homes
