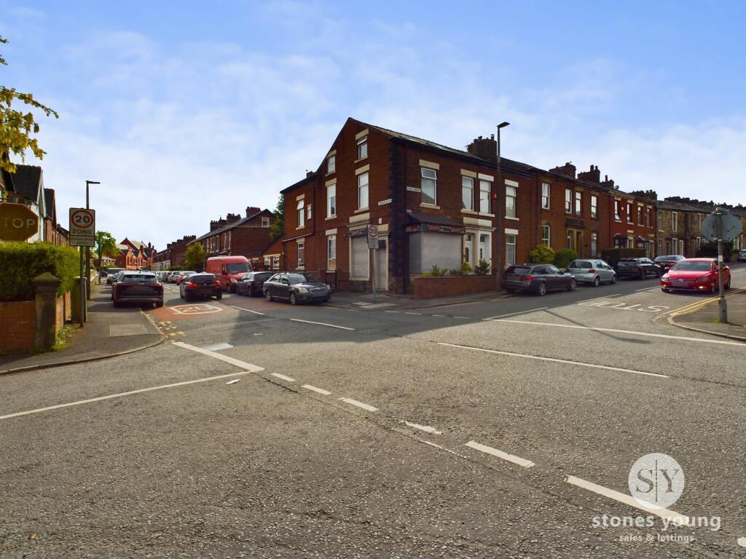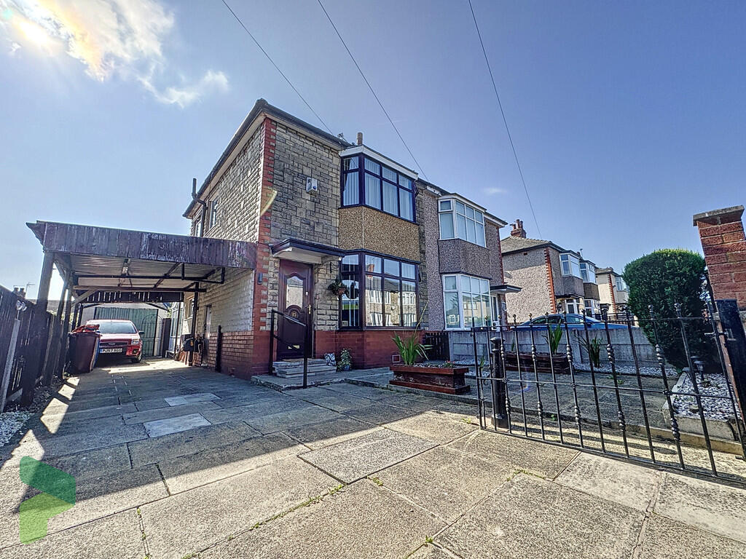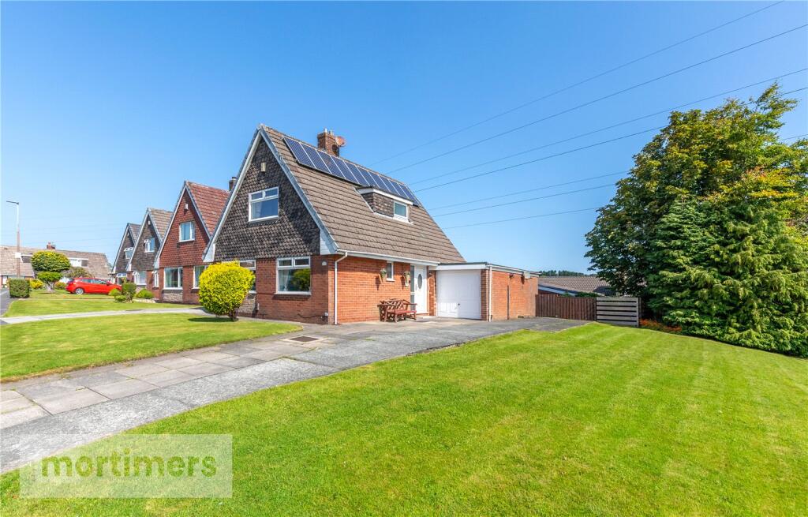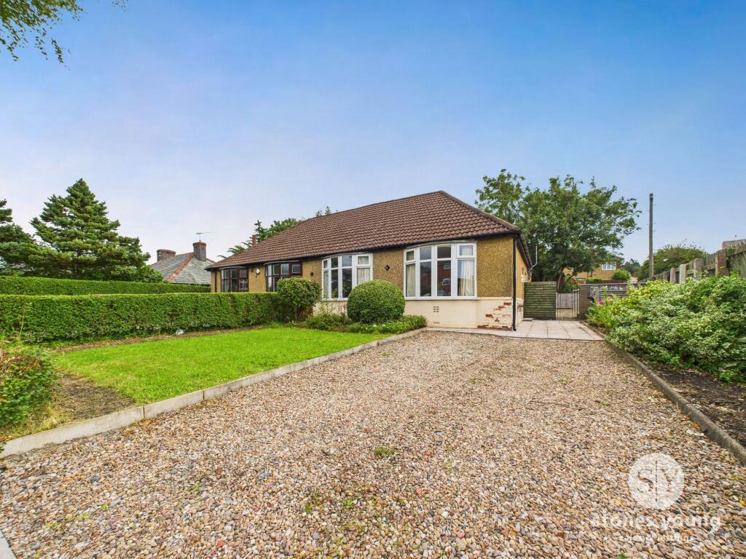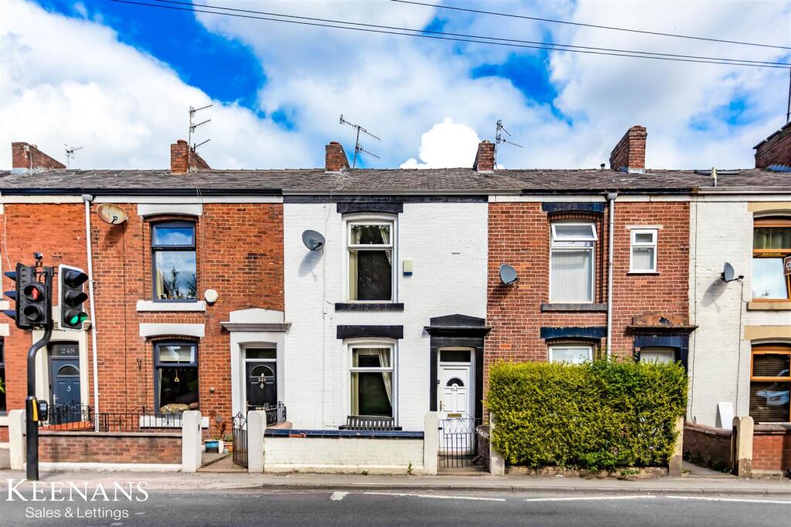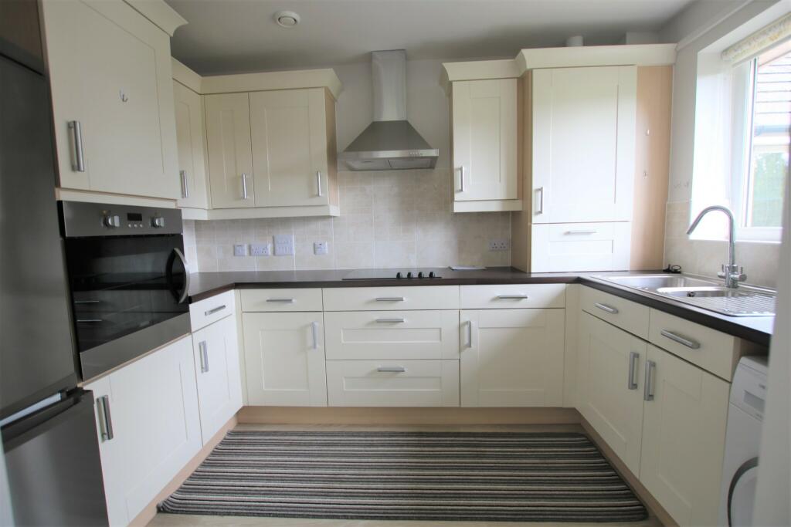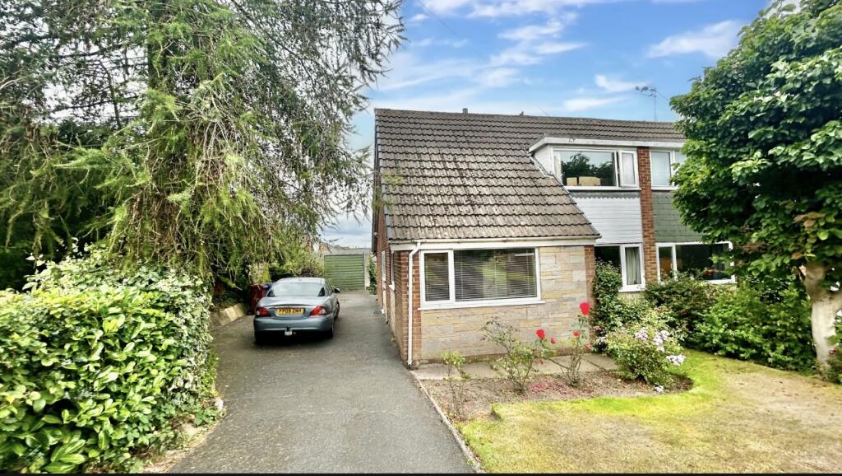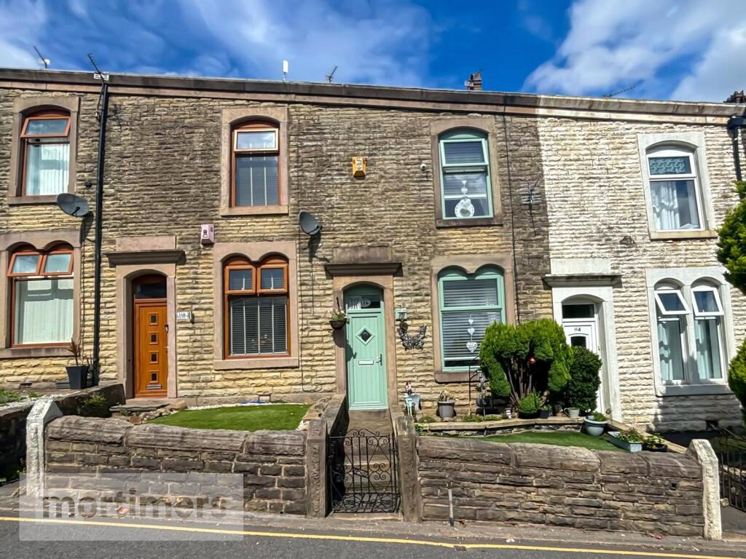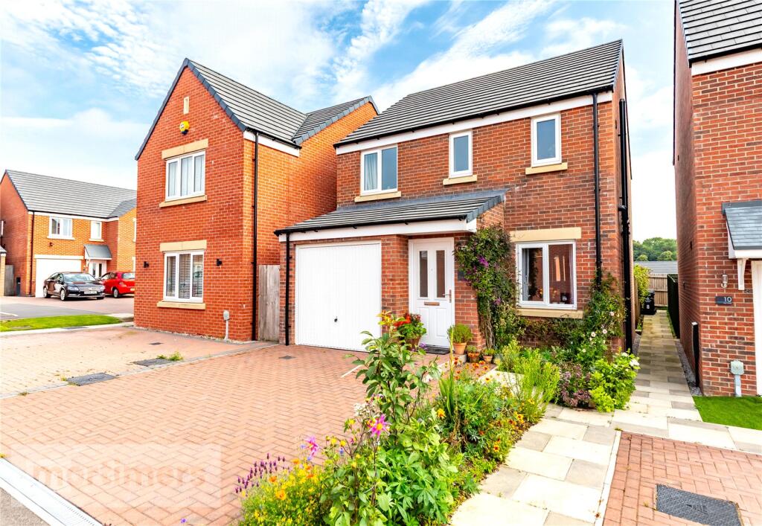Dukes Brow, Blackburn, BB2
Property Details
Bedrooms
7
Bathrooms
4
Property Type
End of Terrace
Description
Property Details: • Type: End of Terrace • Tenure: N/A • Floor Area: N/A
Key Features: • Seven Double Bedrooms • Shop Front with Potential to Reinstate • Two Cellar Rooms, Ideal for Storage • Walking Distance to Local Schools and Places of Worships • Outstanding Standard of Accommodation • Three Stunning Bathrooms and Downstairs WC • Sepate Annexe with Large Garage and Own Boiler System
Location: • Nearest Station: N/A • Distance to Station: N/A
Agent Information: • Address: The Old Post Office 740 Whalley New Road Blackburn BB1 9BA
Full Description: Located in the highly sought after area of Revidge, this striking property boasts an impressive footprint with versatile annex and shop front. The annex is complete with it's own central heating system, kitchenette and shower room. With a bit of imagination, this space has the opportunity to house guests or relatives. Or why not investigate the potential to run your own business from one of these the uniquely exciting spaces where you can also utilise the impressive cellar storage comprising of two large rooms and WC.The internal of the house is something to behold. Having been renovated throughout, the high quality workmanship is highlighted throughout the ground floor. Two vast living rooms provide unrivalled space for the family to enjoy, where it be a separate room for the children or hosting the whole family. The large kitchen has been completed with quality integrated appliances, large gas cooker and marble worksurfaces highlighting that no expense has been spared by the current owners. Completing the downstairs space, there is a downstairs WC.Heading to the first floor the open landing provides access to each of the four double bedrooms. The large proportions allow versatility for the rooms to be used as bedrooms, play rooms, dressing rooms or home offices. Two recently installed bathrooms service the first floor. Walk in showers and a separate bath ensure the needs are met for all family members and guests.Heading up to the second floor, the property continues to impress with three more double bedrooms. One being the master, another utilised as a dressing a room and one for storage, there is the potential to even use the top floor as your own master suite given the impressive floorspace, layout and en-suite on offer.You'll find the location of this beautiful home in the heart of a tight-knit community where you'll find local schools, shops and places of worship all within walking distance. Ample on street parking is available, along with a convenient driveway to the rear.EPC Rating: DLoungeCarpet flooring, uPVC double glazed window, two panel radiator, media wall including feature fireVestibuleWooden laminate flooringHallwayWooden laminate flooring, panel radiator, access to cellar, stairs to first floorKitchenRange of fitted wall and base units with contrasting marble worksurfaces, integral fridge freezer, integral dishwasher, integral washing machine, range gas cooker, tiled flooring, upVC double glazed windowHallwayCarpet flooringLiving RoomCarpet flooring, two panel radiators, TV point, three uPVC double glazed windowsWCTwo piece suite in white with WC and sink, laminate flooringLandingCarpet flooring, stairs to second floorBedroom 2Carpet flooring, uPVC double glazed window, panel radiatorBedroom 3Carpet flooring, fitted wardrobes, uPVC double glazed window, panel radiatorBedroom 4Carpet flooring, uPVC double glazed window, panel radiatorBedroom 5Carpet flooring, fitted wardrobes, uPVC double glazed window, panel radiatorBathroomFour piece suite with mains fed walk in shower, bath, WC, sink, laminate flooring, tiled floor to ceiling, heated towel radiator, uPVC double glazed frosted windowShower RoomThree piece suite in white with mainsfed shower, WC, sink, heated towel radiator, tiled floor to ceiling, uPVC double glazed windowLandingCarpet flooring, wooden double glazed velux window, panel radiatorBedroom 1Carpet flooring, double glazed velux window, uPVC double glazed window, panel radiatorEn-SuiteThree piece suite in white with mainsfed shower, wc, sink, double glazed velux window, heated towel radiator, tiled flooringBedroom 6Carpet flooring, uPVC double glazed window, three double glazed velux windows, panel radiatorBedroom 7Carpet flooring, uPVC double glazed window, panel radiator
Location
Address
Dukes Brow, Blackburn, BB2
City
Blackburn
Features and Finishes
Seven Double Bedrooms, Shop Front with Potential to Reinstate, Two Cellar Rooms, Ideal for Storage, Walking Distance to Local Schools and Places of Worships, Outstanding Standard of Accommodation, Three Stunning Bathrooms and Downstairs WC, Sepate Annexe with Large Garage and Own Boiler System
Legal Notice
Our comprehensive database is populated by our meticulous research and analysis of public data. MirrorRealEstate strives for accuracy and we make every effort to verify the information. However, MirrorRealEstate is not liable for the use or misuse of the site's information. The information displayed on MirrorRealEstate.com is for reference only.




