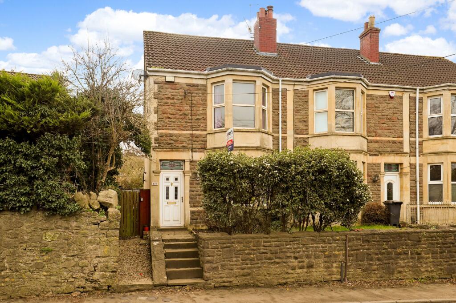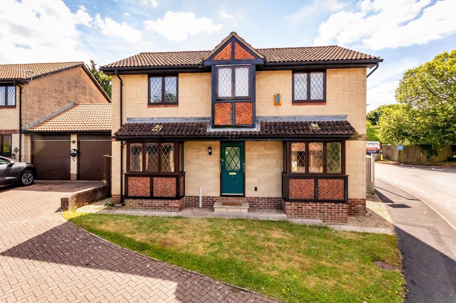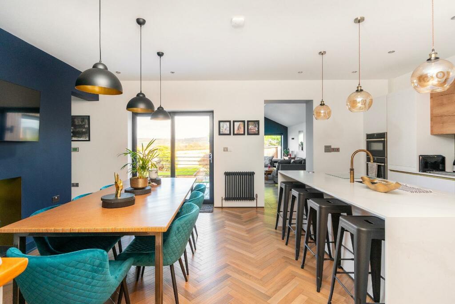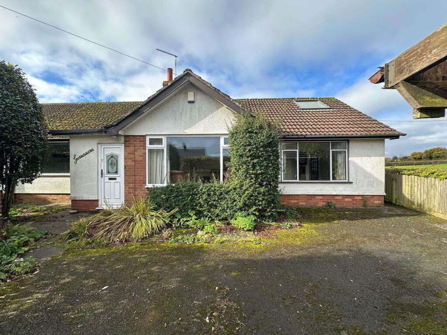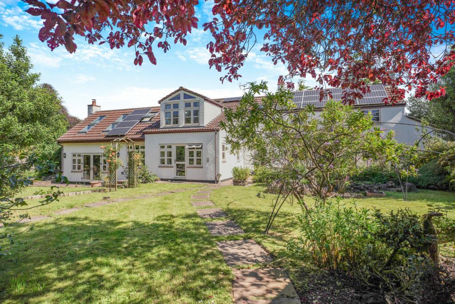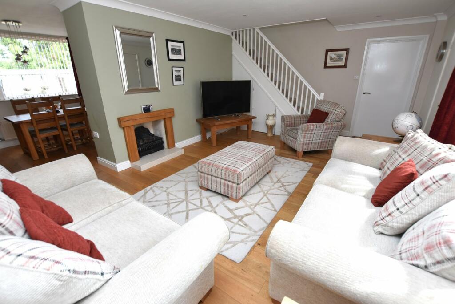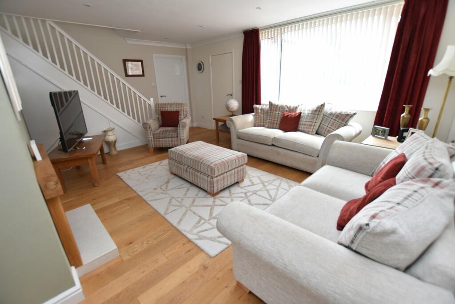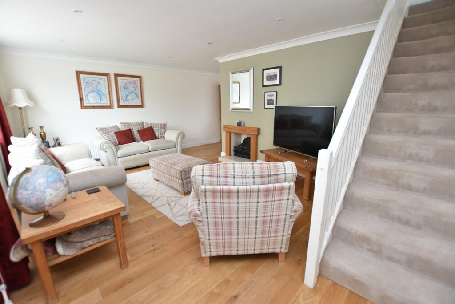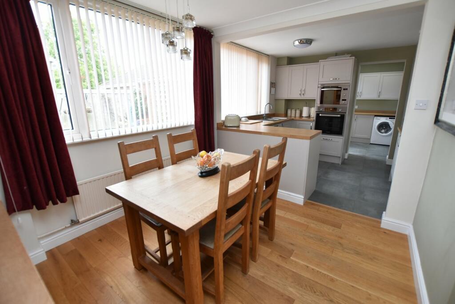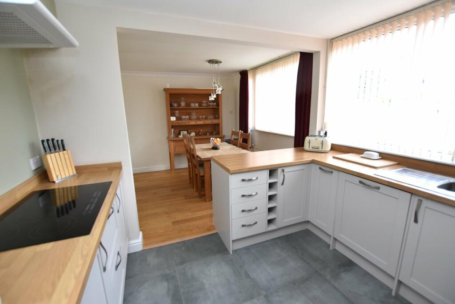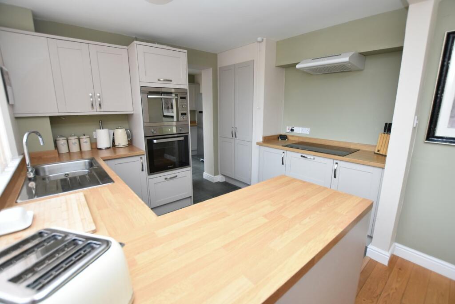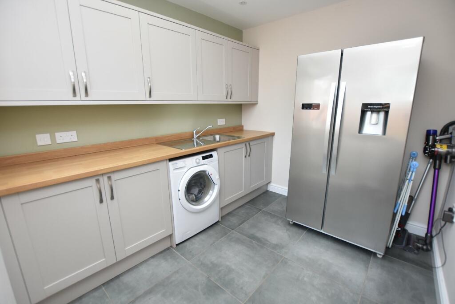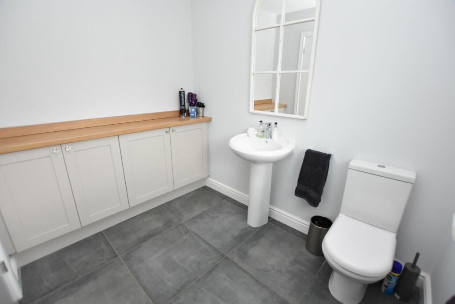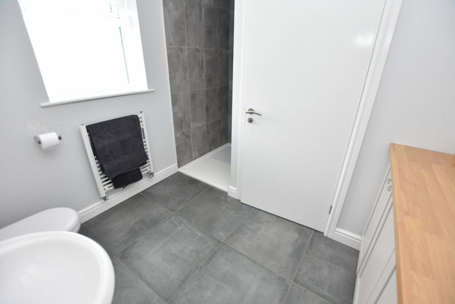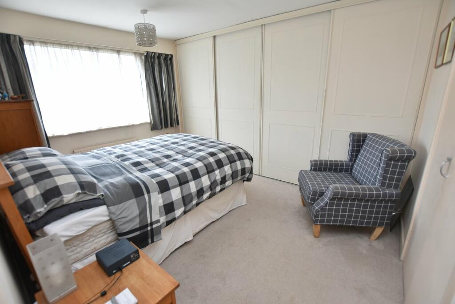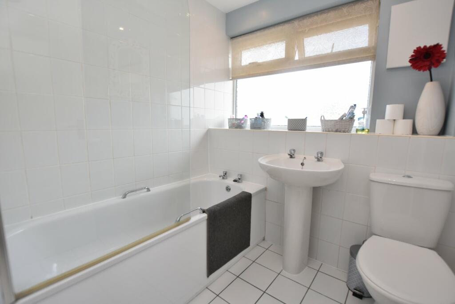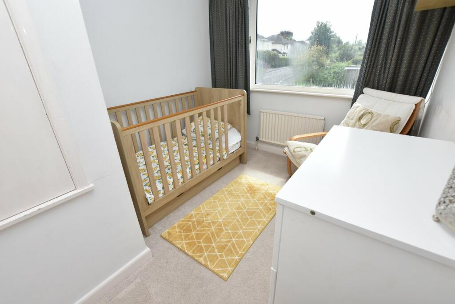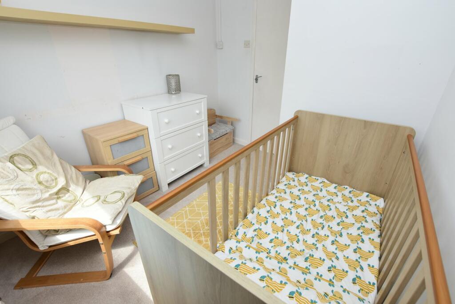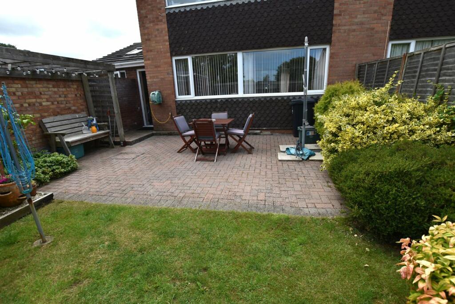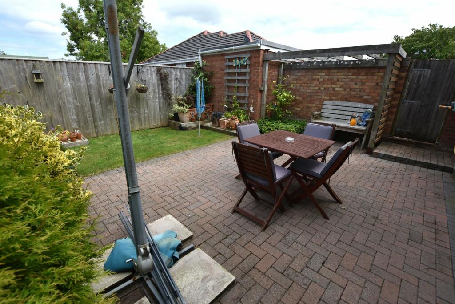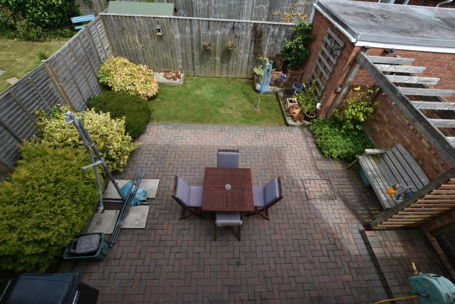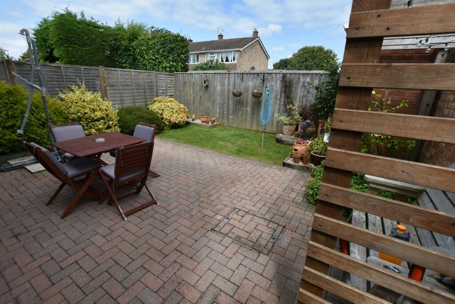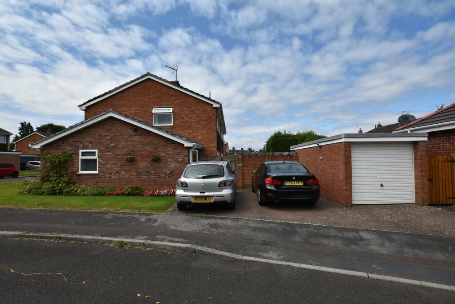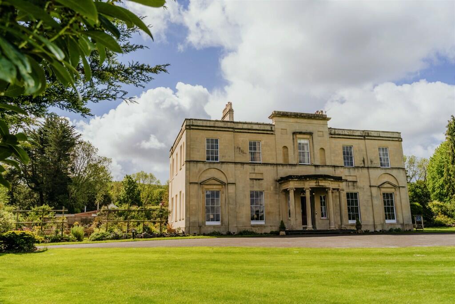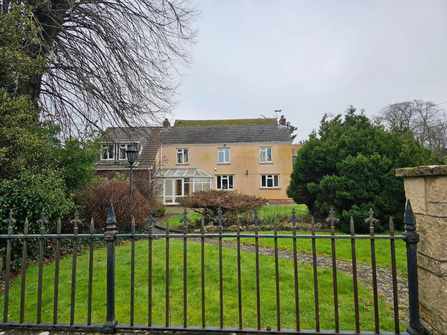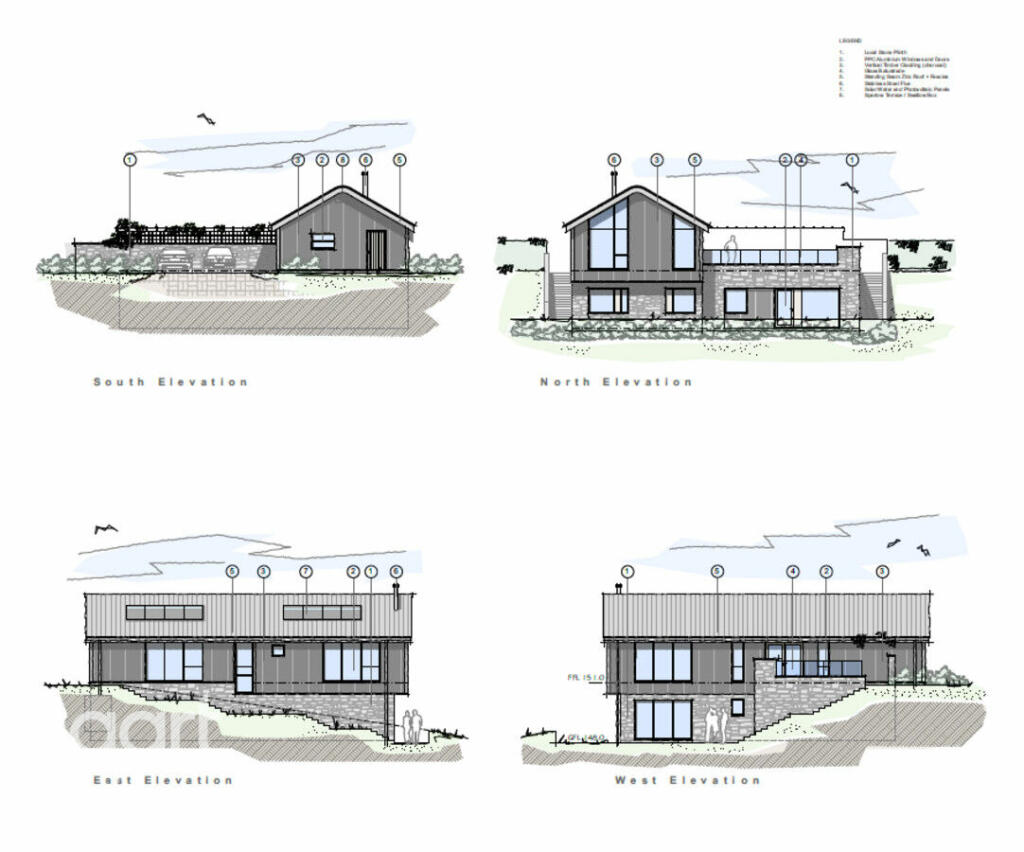Fernside, Backwell, BS48
For Sale : GBP 425000
Details
Bed Rooms
3
Bath Rooms
2
Property Type
Semi-Detached
Description
Property Details: • Type: Semi-Detached • Tenure: N/A • Floor Area: N/A
Key Features: • Extended Semi Detached Family Home • Glorious Corner Plot Location • Entrance Porch • Open Plan Sitting Room/Dining Room & Kitchen • Utility Room & Stylish Ground Floor Shower Room • Open Plan Kitchen Dining Room • 3 Bedrooms & Family Bathroom • Front & Rear Gardens • Garage & Driveway Parking For 2/3 Vehicles
Location: • Nearest Station: N/A • Distance to Station: N/A
Agent Information: • Address: 71 High Street Nailsea BS48 1AW
Full Description: Occupying an enviable corner plot position with a feeling of space around, sits this delightful, extended semi detached family home. Located on an often requested road, in this highly sought after village, the property is well positioned for the mainline train station, local shop and the highly regarded schools. Well maintained and neutrally presented, the spacious accommodation briefly comprises; Entrance Porch, Open Plan Sitting Room/Dining Room and Kitchen with solid Oak flooring, Utility Room and ground floor Shower Room, 3 well balanced bedrooms with built wardrobes and a family Bathroom. Outside there are open plan Gardens to the front and side, an enclosed Garden to the rear, a detached Garage with power connected and driveway parking for 2/3 vehicles.Entrance PorchEntered via UPVC double glazed door with matching window to side. Radiator and tiled floor. Door to Sitting Room.Sitting Room 3.61m x 2.99m (11' 10" x 9' 10") Feature fireplace with Oak surround, stone hearth and inset coal effect gas fire basket. Stairs rising to first floor accommodation. Radiator and solid Oak flooring. Door to ground floor Shower Room. Opening to Dining Room. UPVC double glazed picture window to front.Open Plan Kitchen/Dining RoomDining Area3.61m x 2.99m (11' 10" x 9' 10") Radiator and solid Oak flooring. UPVC double glazed picture window to rear.Kitchen3.14m x 2.67m (10' 4" x 8' 9") Fitted with a stylish range of wall and base units with wood effect square edge worksurfaces and upstands over. Inset one and a half bowl stainless steel sink and drainer with mixer tap. Built in eye level electric oven and microwave, five ring electric hob, extractor and integral dishwasher. Cupboard housing wall mounted combi boiler. Tiled floor and UPVC double glazed window to rear. Opening to Utility Room.Utility Room2.84m x 2.45m (9' 4" x 8' 0") Fitted with a range of wall and base units matching those in the kitchen with wood effect square edge worksurfaces and upstands over. Inset stainless steel sink and mixer tap. Spaces for washing machine, tumble drier and American style fridge/freezer.Ground Floor Shower RoomFrom the Sitting Room, firstly an ante room with Oak flooring, UPVC double glazed window to front and door to Shower Room. Spacious and tastefully fitted with a white suite comprising; walk in tiled shower with Rainfall head thermostatic shower, pedestal wash basin and low level W.C., plus an attractive range of vanity units with wood effect counter tops and upstands. Heated towel rail, extractor and tiled floor. UPVC double glazed window to side.LandingBright and airy with UPVC double glazed window to side. Airing cupboard providing linen storage. Loft access.Doos to all Bedrooms and family Bathroom.Bedroom 12.85m x 2.23m (9' 4" x 7' 4") A comprehensive of wardrobes plus a further built in double wardrobe. Radiator. UPVC double glazed window to front.Bedroom 23.66m x 2.29m (12' 0" x 7' 6") Built in double wardrobe. Radiator. UPVC double glazed window to rear.Bedroom 32.68m x 2.38m (8' 10" x 7' 10") Built in storage cupboard. Radiator. UPVC double glazed window to front.Family BathroomFully tiles and fitted with a white suite comprising; panelled bath with thermostatic shower and glazed screen over, pedestal wash basin and low level W.C.. Heated towel rail, extractor and UPVC double glazed window to rear.Front GardenRear GardenGarage & DrivewayUp and over door to front with power connected. Block paved driveway provides parking for 2/3 vehicles.Tenure & Council Tax BandTenure - FreeholdCouncil Tax Band - CBrochuresBrochure 1Brochure 2Brochure 3Brochure 4
Location
Address
Fernside, Backwell, BS48
City
Backwell
Features And Finishes
Extended Semi Detached Family Home, Glorious Corner Plot Location, Entrance Porch, Open Plan Sitting Room/Dining Room & Kitchen, Utility Room & Stylish Ground Floor Shower Room, Open Plan Kitchen Dining Room, 3 Bedrooms & Family Bathroom, Front & Rear Gardens, Garage & Driveway Parking For 2/3 Vehicles
Legal Notice
Our comprehensive database is populated by our meticulous research and analysis of public data. MirrorRealEstate strives for accuracy and we make every effort to verify the information. However, MirrorRealEstate is not liable for the use or misuse of the site's information. The information displayed on MirrorRealEstate.com is for reference only.
Related Homes
