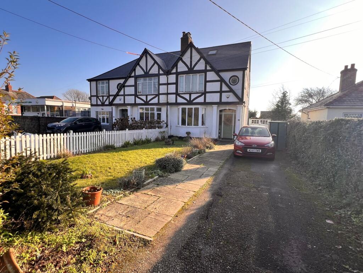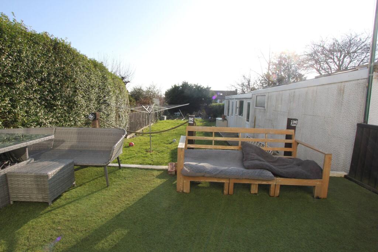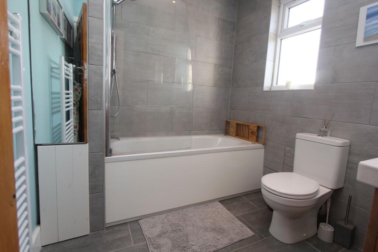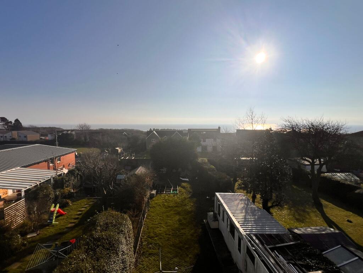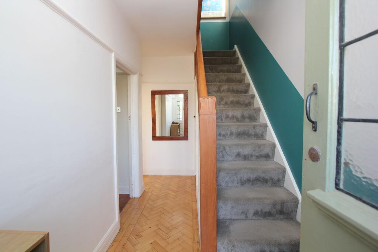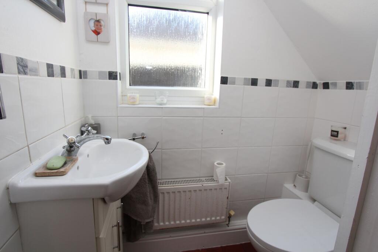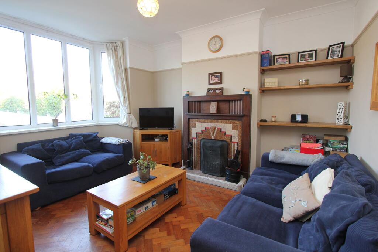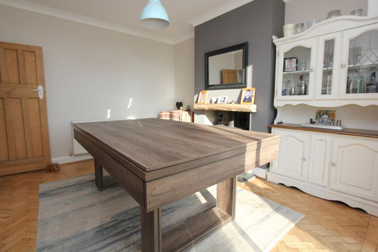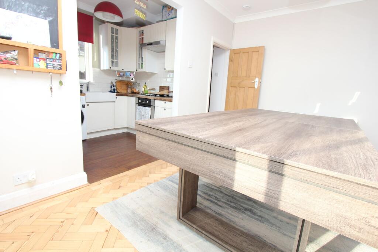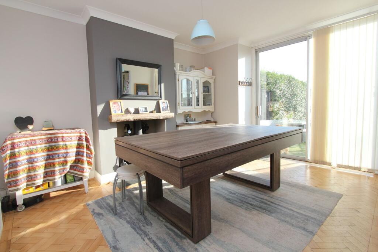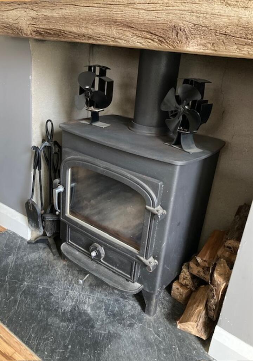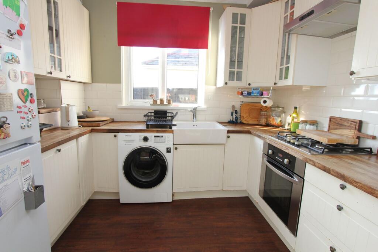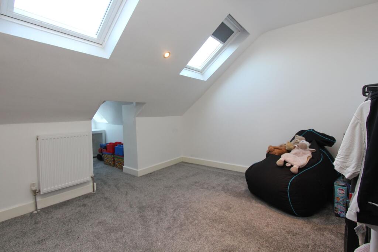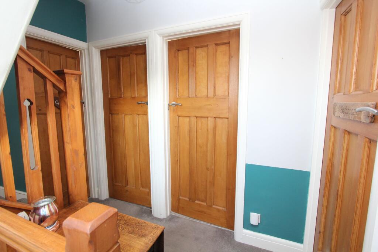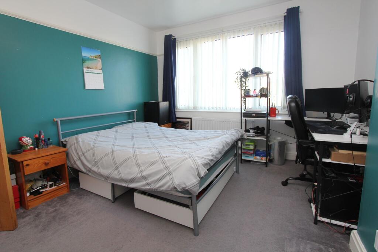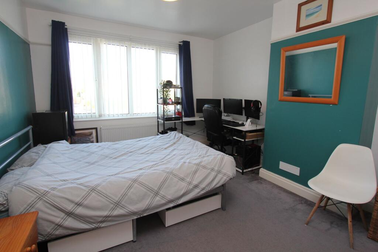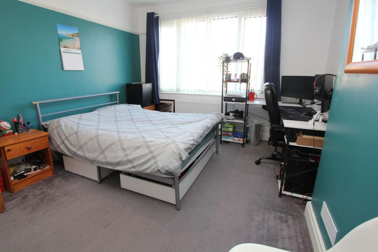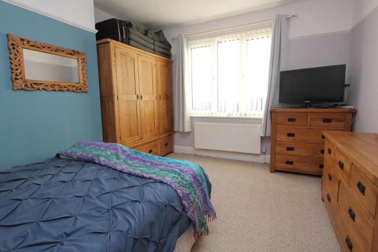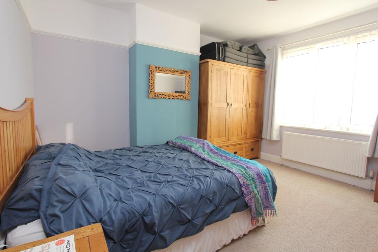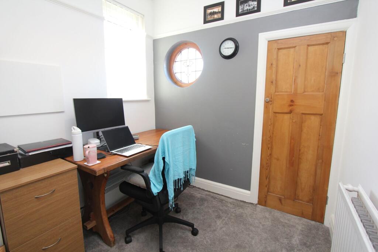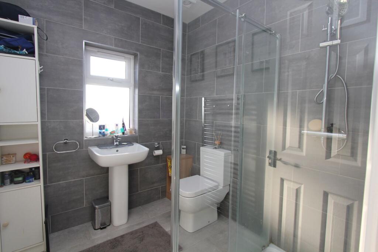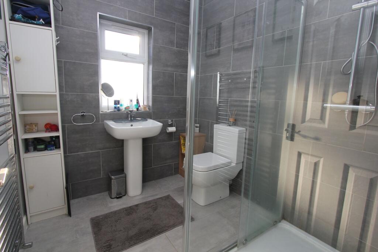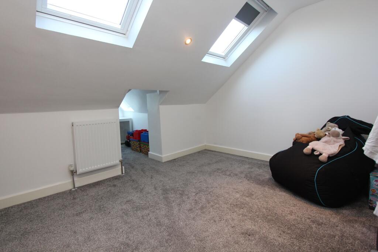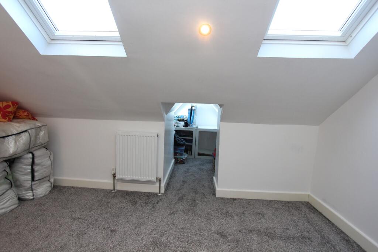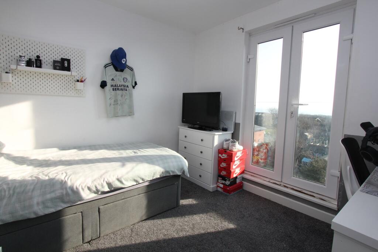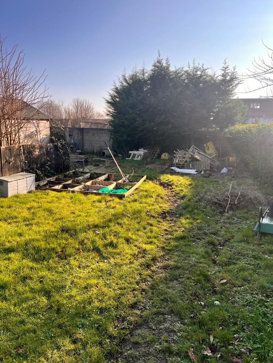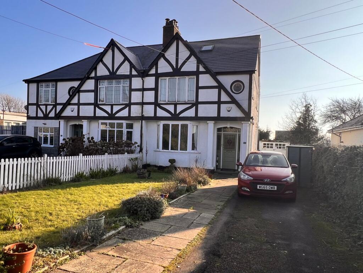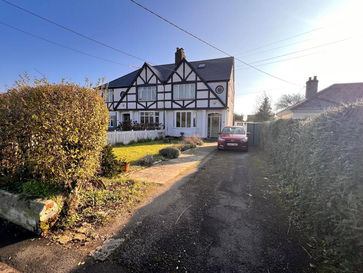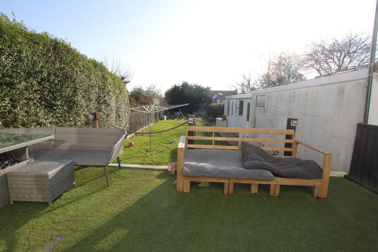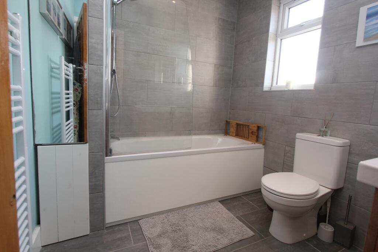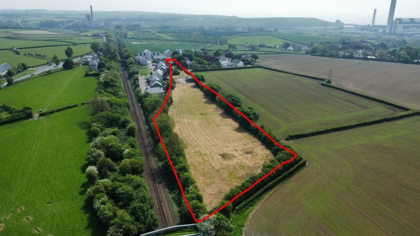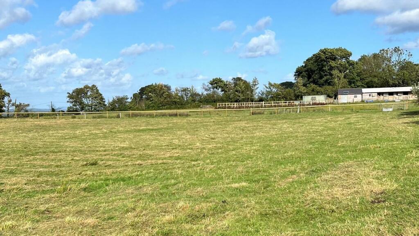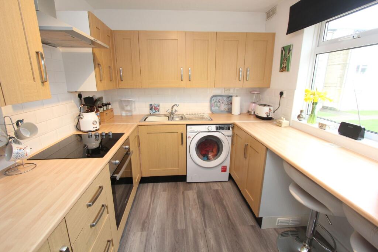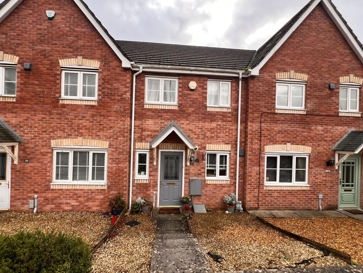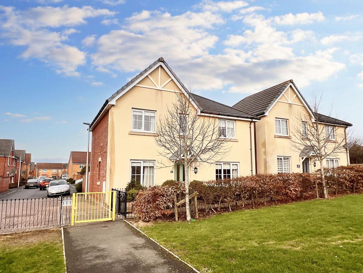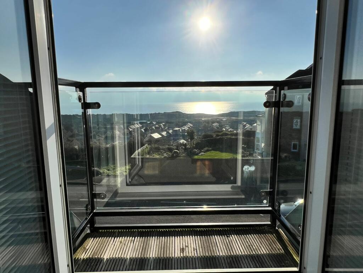Fontygary Road, Rhoose, CF62
Property Details
Bedrooms
5
Bathrooms
2
Property Type
Semi-Detached
Description
Property Details: • Type: Semi-Detached • Tenure: N/A • Floor Area: N/A
Key Features: • MOCK TUDOR EXTENDED SEMI DETACHED HOUSE • 5 BEDROOMS, 2 BATHROOMS & 2 RECEPTIONS • FARMHOUSE STYLE FITTED KITCHEN • DEEP FRONTAGE, LONG DRIVE & GARAGE • LARGE SUNNY REAR GARDEN WITH 2 WORKSHOPS • GAS CH, UPVC, FANTASTIC POTENTIAL • EPC RATING D66
Location: • Nearest Station: N/A • Distance to Station: N/A
Agent Information: • Address: 29 Fontygary Road, Rhoose, CF62 3DS
Full Description: **MOCK TUDOR EXTENDED GEM!**Welcome to this charming 5 bedroom semi-detached house boasting a farmhouse-style fitted kitchen, perfect for whipping up those home-cooked meals. Spread out over 3 levels and with 5 bedrooms, 2 bathrooms, and 2 reception rooms, this property offers plenty of space for the whole family. The deep frontage gives a grand feel, with a long drive leading to a garage – perfect for all your parking needs. Not forgetting the large sunny rear garden, complete with 2 handy workshops, ideal for DIY enthusiasts or those needing extra storage (nb one is a part completed and potential for a shower room/WC). With gas central heating, UPVC windows, and fantastic potential, this home is just waiting for your personal touch. Enjoy lazy afternoons on the sunny South-facing false lawn area or large grassed lawn area which is enclosed by hedgerow – perfect for a spot of al fresco dining. Located in a vibrant community, this property offers the best of both worlds – a peaceful retreat with easy access to local amenities and transport links. Don't miss the chance to make this gorgeous property your new home sweet home!EPC Rating: D Entrance Hall Accessed via wooden panel door with frosted stained glass as this is approached via an external covered storm porch. Attractive herringbone block flooring plus carpeted stairs to the first floor - with spindle balustrade and newel posts. Matching pine panel doors give access to the living room and dining room plus to a handy cloakroom WC. Column style radiator and picture rail. Cloakroom WC Comprising white close coupled WC and wash basin with vanity cupboard under. Quarry tile flooring and side obscure window. Radiator. Living Room (3.73m x 4.14m) The larger dimensions is taken into the feature front bay window. Herringbone block flooring, smooth coved ceiling, picture rail and radiator. The focal point is that of a magnificent period fireplace, which has a tiled back, wooden surround and is open for coal etc. Dining Room (3.43m x 3.94m) With continuation of the block flooring from the hall and with a focal point of a multi fuel burner mounted on a slate hearth with wooden style concrete mantel over. Aluminium double glazed sliding doors give access to the large rear garden and open access leads through to the modern kitchen. Radiator and smooth coved ceiling. Kitchen Farmhouse style kitchen with a range of cream eye level and base units with complementing wood work tops over. Integrated 4 ring gas hob with electric oven under and cooker hood over. Square Belfast sink. Integrated dishwasher and space for washing machine and tall fridge freezer. Side window and ceramic tile splash backs. High quality vinyl flooring and smooth coved ceiling. Landing Carpeted matching the stairs and with a side uPVC window. Matching Pine panel doors give access to the three bedrooms and bathroom whilst a carpeted staircase leads to the second floor where there are two further bedrooms. Bathroom WC (2.08m x 2.46m) Modern bathroom with a white suite comprising close coupled WC, oversized wash basin with vanity cupboard under plus Jacuzzi style bath which has glass screen, along with a shower - fixed rainfall style head and separate rinse unit. Smooth ceiling with 5 recessed spot lights and 2 bluetooth speakers, white heated towel rail and there are two obscure side windows. Ceramic tiled flooring (with underfloor heating) and splash backs. Contemporary mirror with light and adjacent shaver point. Bedroom One (3.45m x 4.14m) Carpeted double bedroom with front uPVC window, radiator and smooth ceiling. Picture rail. Bedroom Two (3.45m x 3.94m) Carpeted double bedroom with picture rail, smooth ceiling, radiator and rear uPVC window with Channel glimpses. Bedroom Three (2.16m x 2.62m) Carpeted single bedroom ideal and currently used as an office but could function as a bedroom. Side uPVC window, radiator and picture rail. Pine door leads to handy storage cupboard - houses the fuse box and meter. Final feature port hole style window (wooden surround with stained glazing). Second Floor Landing Carpeted and will obscure uPVC side window. Shower Room WC (1.93m x 2.11m) Immaculate shower room serving two double bedrooms on this floor. Comprising white close coupled WC, pedestal basin and double walk in shower cubicle (fully tiled) with fixed rainfall style head and adjustable rinse unit. Chrome heated towel rail. Obscure rear window. Smooth ceiling with two recessed spot light and extractor. Ceramic tile flooring (with underfloor heating) and splash backs areas Bedroom Four (3m x 3.02m) Carpeted double bedroom with smooth ceiling and four recessed spot lights. Radiator. French uPVC doors which have a glass Juliet style balcony offering Channel views. Bedroom Five (2.46m x 4.01m) The smaller dimension is taken at waist level. Carpeted bedroom with radiator and two front Velux double glazed windows plus two further recessed windows (fire escape). It is big enough for a double bed if required. Smooth ceiling with recessed spot lights. Radiator. Additional recessed are excluded from dimensions given - ideal for general storage. Outhouse One (2.13m x 3.02m) With ceramic tile flooring and with plumbing. Smooth ceiling with five recessed spot lights. Under floor heating and uPVC windows with complementing door. Outhouse Two (2.08m x 2.77m) Dry store with lighting and power points. On the outside wall there is a socket which serves the rear garden. Front Garden A deep frontage, setting the property back from the road and primarily laid to lawn with planted borders. Rear Garden Initially with a false lawn area enjoying the South facing aspect. A further area of lawn which is flanked by hedgerow. Access to two outhouse buildings. A very large rear garden enjoying a southerly aspect and also with an additional garden area to the left just out of shot.BrochuresBrochure 1
Location
Address
Fontygary Road, Rhoose, CF62
City
Rhoose
Features and Finishes
MOCK TUDOR EXTENDED SEMI DETACHED HOUSE, 5 BEDROOMS, 2 BATHROOMS & 2 RECEPTIONS, FARMHOUSE STYLE FITTED KITCHEN, DEEP FRONTAGE, LONG DRIVE & GARAGE, LARGE SUNNY REAR GARDEN WITH 2 WORKSHOPS, GAS CH, UPVC, FANTASTIC POTENTIAL, EPC RATING D66
Legal Notice
Our comprehensive database is populated by our meticulous research and analysis of public data. MirrorRealEstate strives for accuracy and we make every effort to verify the information. However, MirrorRealEstate is not liable for the use or misuse of the site's information. The information displayed on MirrorRealEstate.com is for reference only.
