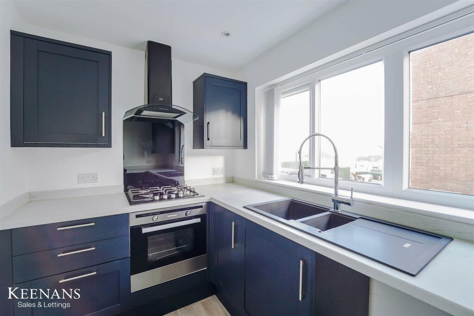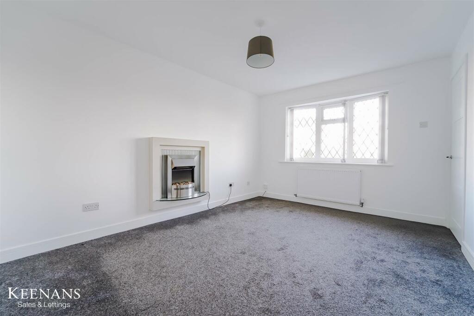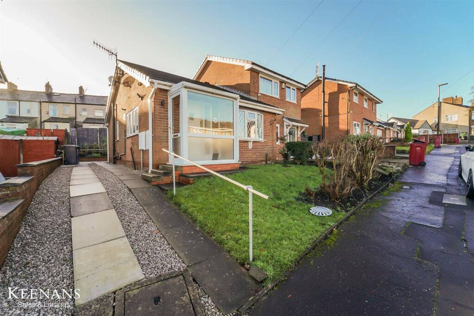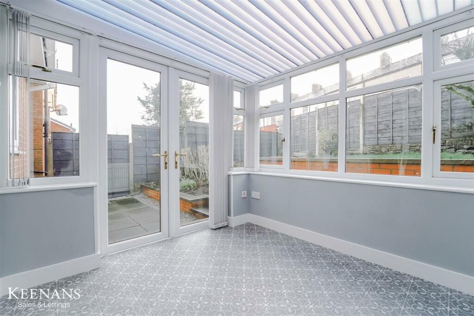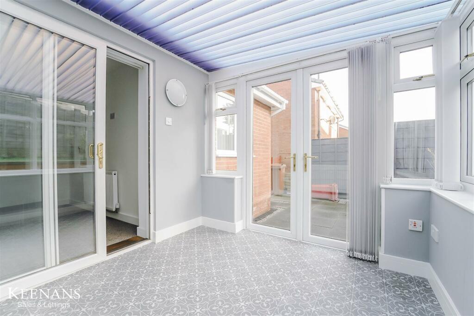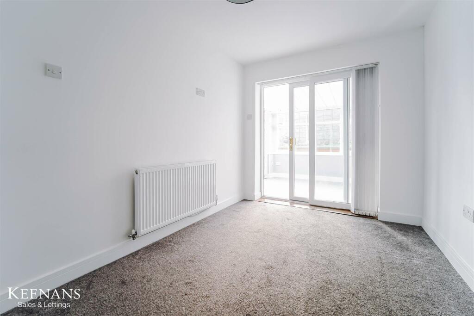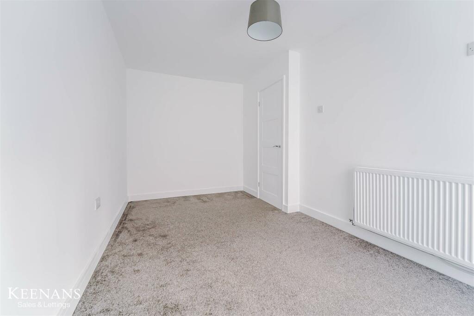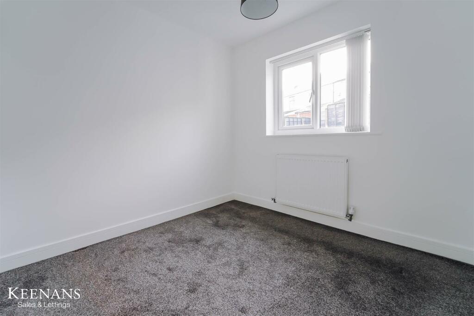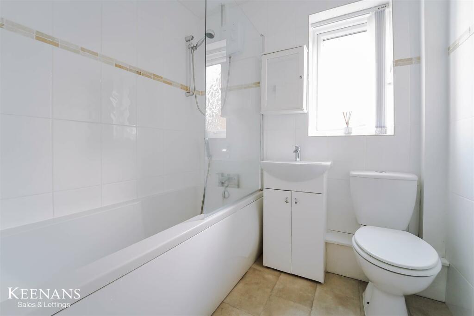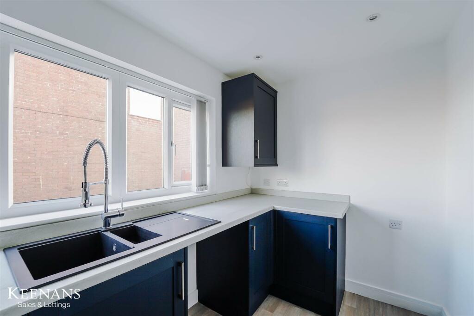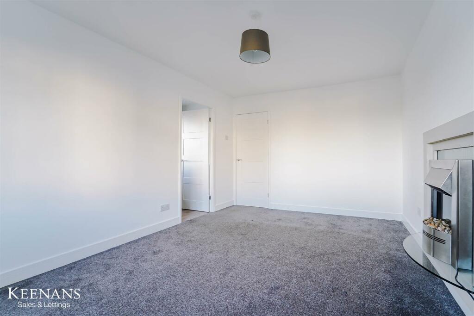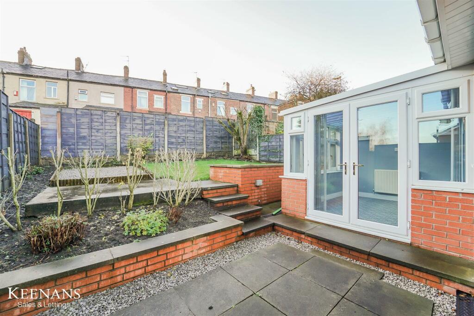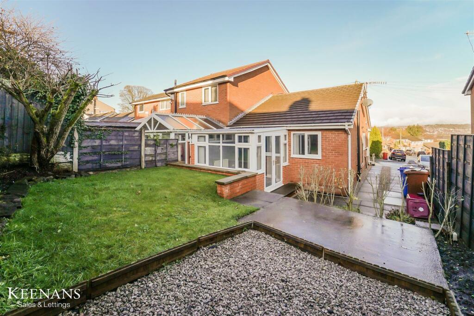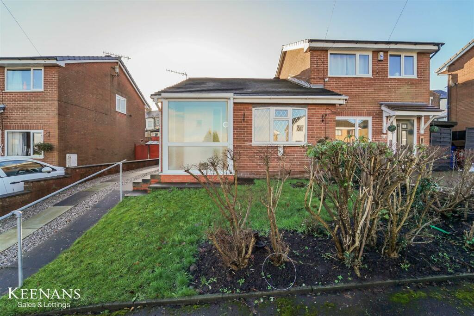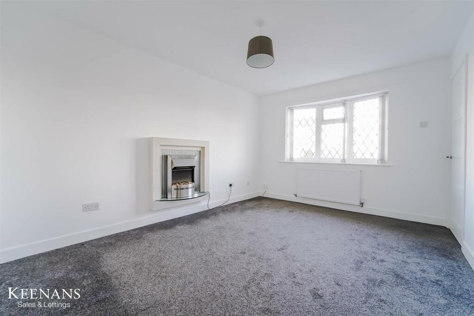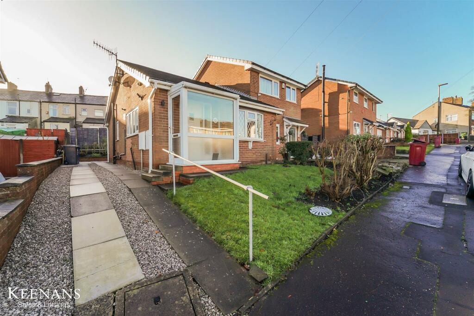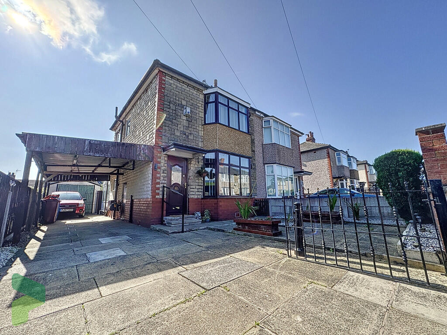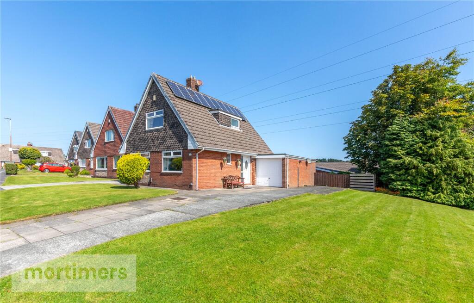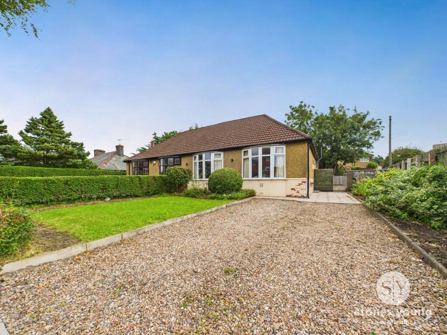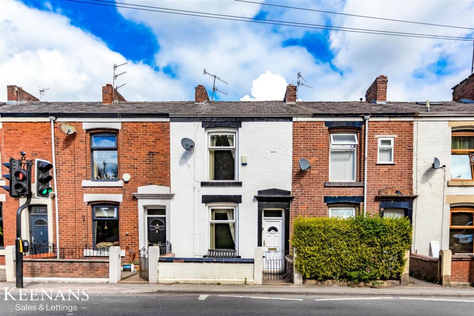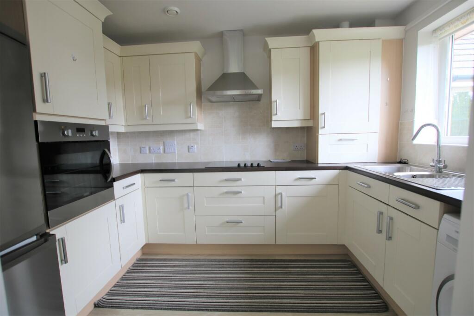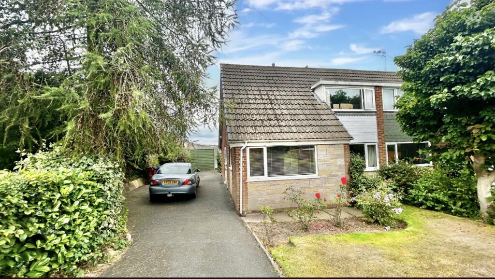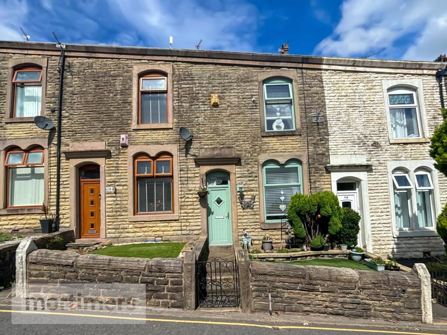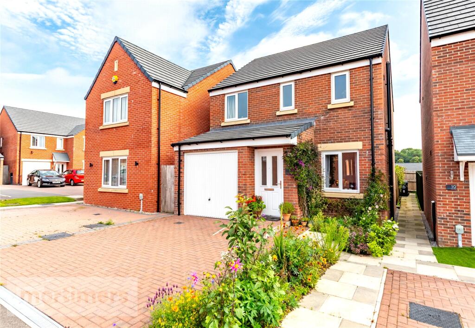Full View, Blackburn
Property Details
Bedrooms
2
Bathrooms
1
Property Type
Semi-Detached Bungalow
Description
Property Details: • Type: Semi-Detached Bungalow • Tenure: N/A • Floor Area: N/A
Key Features: • Semi Detached Bungalow • Two Bedrooms • Modern Fitted Kitchen • Three Piece Family Bathroom • Neutral Decoration Throughout • Spacious Rear Garden • Off Road Parking • Freehold • Council Tax Band: A • EPC Rating: C
Location: • Nearest Station: N/A • Distance to Station: N/A
Agent Information: • Address: 7 Blackburn Road Accrington Lancashire BB5 1HF
Full Description: SINGLE STORY LIVING AT ITS FINEST Welcome to this stunning property located in the desirable area of Full View, Blackburn. This single-story house offers a spacious and modern living experience, perfect for those seeking comfort and style.As you step inside, you'll be greeted by a beautifully decorated interior with modern appliances that are sure to make daily living a breeze. Situated on a generous plot, this property provides ample outdoor space for gardening, outdoor activities, or simply enjoying the fresh air in a tranquil setting. The quiet estate adds to the peaceful ambiance, making it an ideal retreat from the hustle and bustle of everyday life.Don't miss the opportunity to make this house your home and enjoy the convenience of single-story living at its finest. Contact us today to arrange a viewing and experience the charm of this modern abode in person.Ground Floor - Porch - 1.80m x 0.91m (5'11 x 3') - UPVC double glazed entrance door, UPVC double glazed window and door to hall.Hall - 1.42m x 1.22m (4'8 x 4') - Central heating radiator, storage, vinyl flooring and door to reception room.Reception Room - 4.34m x 3.10m (14'3 x 10'2) - UPVC double glazed leaded window, central heating radiator, electric fire, granite mantle, glass hearth and doors to inner hall and kitchen.Kitchen - 3.33m x 1.88m (10'11 x 6'2) - UPVC double glazed window, central heating radiator, spotlights, wall and base units, granite worktops, integrated single oven, four burner gas hob, extractor hood, glass splash back, one and half bowl composite sink with draining board and mixer tap, plumbing for washing machine, space for fridge freezer, boiler, wood effect flooring.Inner Hall - 2.01m x 1.02m (6'7 x 3'4) - Loft access and doors to two bedrooms and bathroom.Bedroom One - 4.60m x 2.41m (15'1 x 7'11) - Central heating radiator and UPVC double glazed sliding doors to conservatory.Conservatory - 2.74m x 2.41m (9' x 7'11) - UPVC double glazed windows, central heating radiator, tile effect flooring and UPVC double glazed French doors to rear.Bedroom Two - 2.62m x 2.62m (8'7 x 8'7) - UPVC double glazed window and central heating radiator.Bathroom - 1.93m x 1.68m (6'4 x 5'6) - UPVC double glazed frosted window, central heated towel rail, spotlights, dual flush WC, vanity top wash basin with mixer tap, panel bath with mixer tap and rinse head and electric feed shower over, tiled elevations and tile effect flooring.External - Front - Laid to lawn, hedges and paved drive for off road parking.Rear - Tiered garden, paved patio, stone chipped area, laid to lawn and bedding areas.Need A Mortgage? - Well look no further, Keenans can connect you with our in-house team at Gordon Anthony Mortgages. With access to a whole of market comprehensive range of mortgage products to meet your needs. From high street lenders, regional building societies and intermediary-only lenders – they’ve got you covered and will help find you the best rate and could save you thousands over the course of your mortgage. Call today to find out more! Your home may be repossessed if you do not keep up repayments on your mortgageBrochuresFull View, BlackburnBrochure
Location
Address
Full View, Blackburn
City
Blackburn
Features and Finishes
Semi Detached Bungalow, Two Bedrooms, Modern Fitted Kitchen, Three Piece Family Bathroom, Neutral Decoration Throughout, Spacious Rear Garden, Off Road Parking, Freehold, Council Tax Band: A, EPC Rating: C
Legal Notice
Our comprehensive database is populated by our meticulous research and analysis of public data. MirrorRealEstate strives for accuracy and we make every effort to verify the information. However, MirrorRealEstate is not liable for the use or misuse of the site's information. The information displayed on MirrorRealEstate.com is for reference only.
