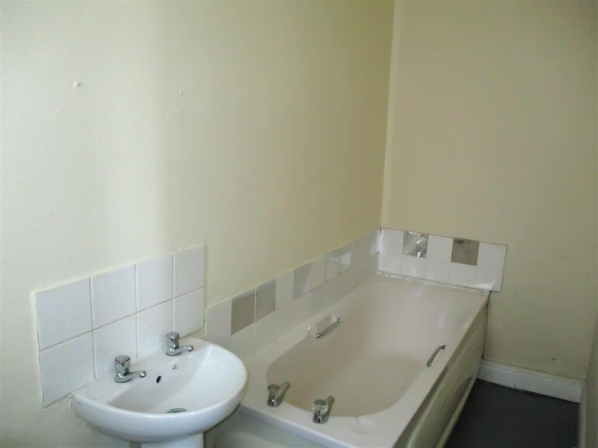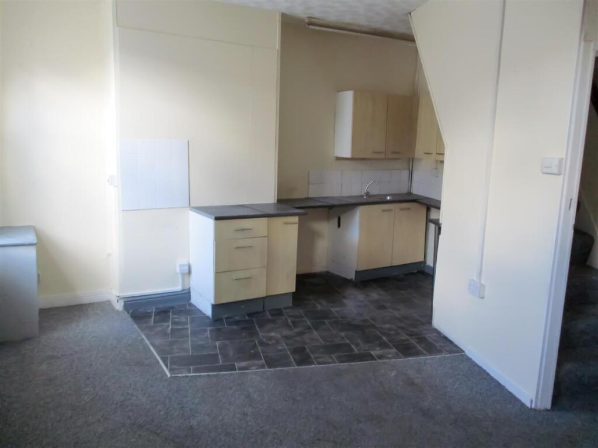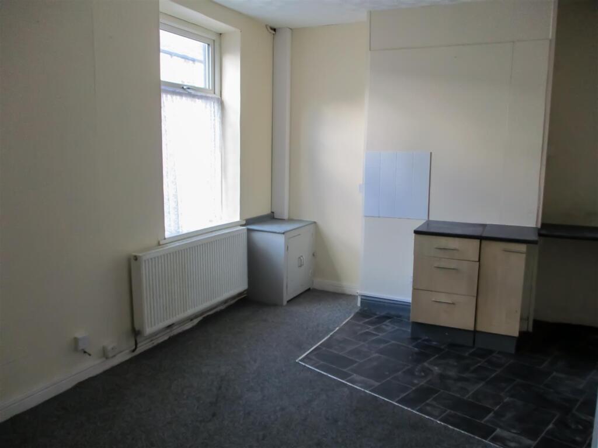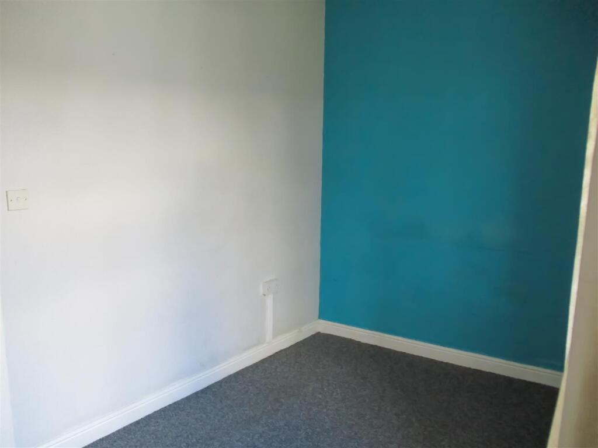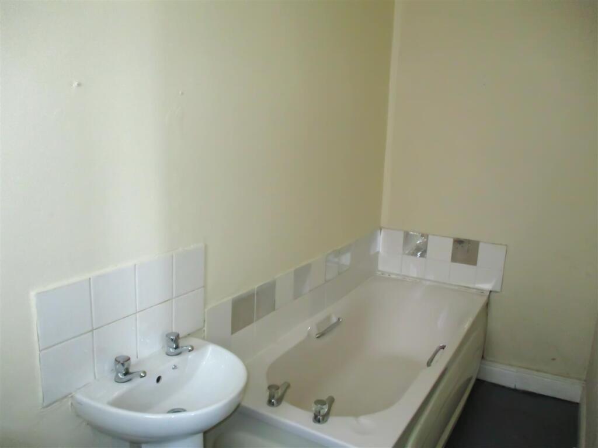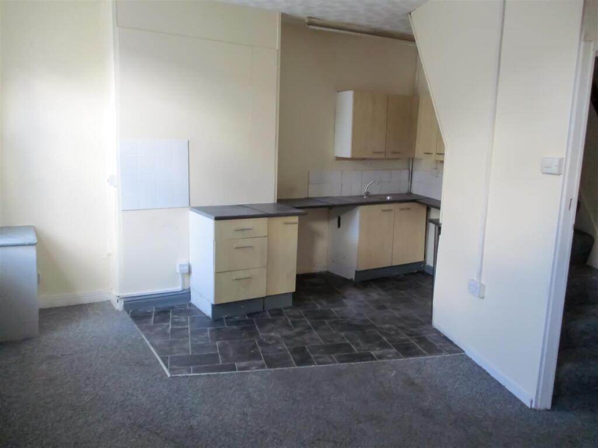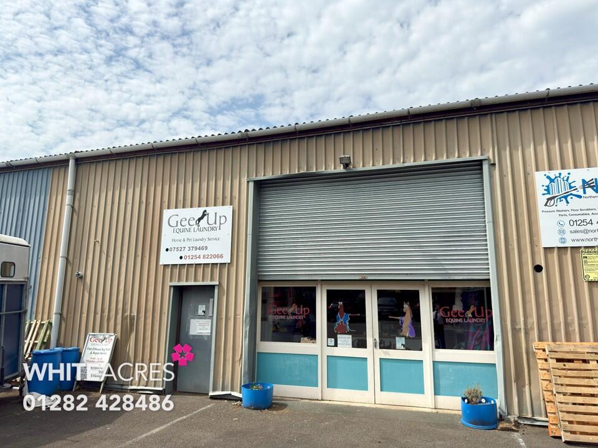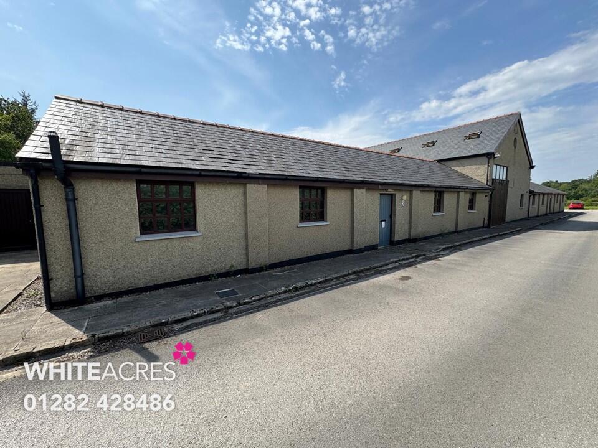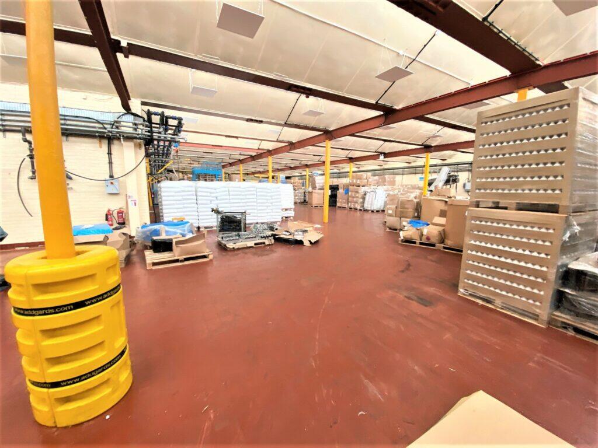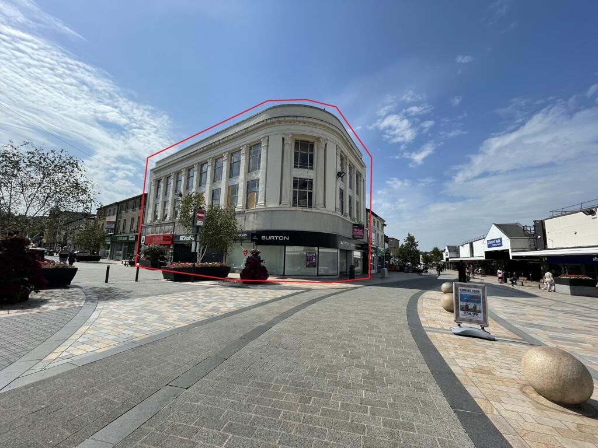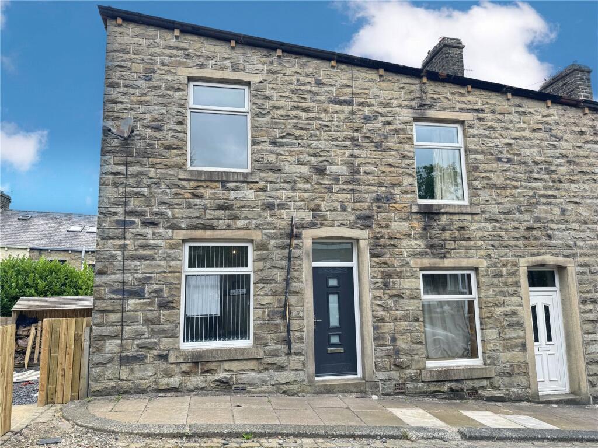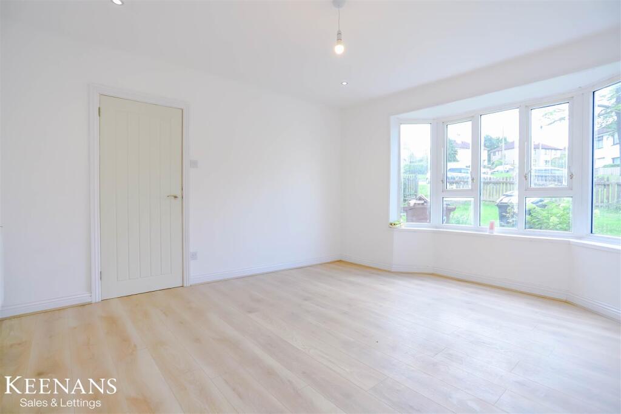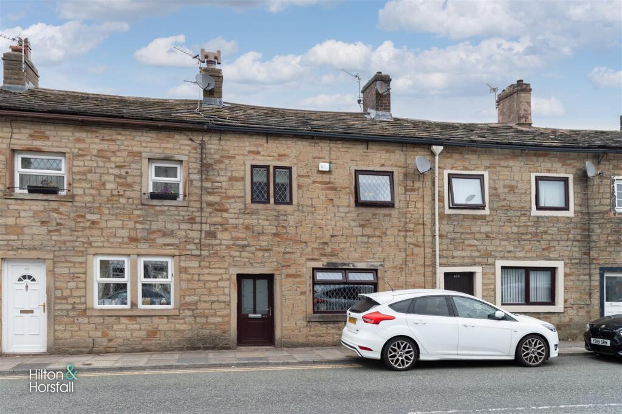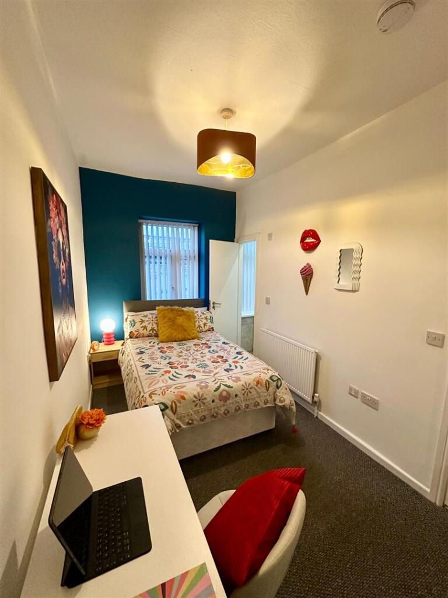Furness Street, Burnley
Property Details
Bedrooms
1
Bathrooms
1
Property Type
Terraced
Description
Property Details: • Type: Terraced • Tenure: N/A • Floor Area: N/A
Key Features: • One Bedroom • Open Plan Living Kitchen • Full uPVC Double Glazing • Gas Fired Central Heating
Location: • Nearest Station: N/A • Distance to Station: N/A
Agent Information: • Address: 78 Coal Clough Lane, Burnley, BB11 4NW
Full Description: Situated on this quiet residential street in the Queensgate area of Burnley - offering easy links to Burnley Town Centre, Burnley General Hospital & Heasandford Industrial Estate - this cosy one-bedroom home would be ideal for individuals or young professionals. Briefly comprising of a spacious open-plan living kitchen - with two uPVC windows allowing light to flood the room - a bright double bedroom & three-piece modern bathroom.Additional benefits include uPVC Double Glazing & Gas Fired Central Heating throughout.To register your interest, call us now on or email .FINANCIALS:- Non-refundable holding fee equal to one weeks rent (£115.380) payable on application. If tenancy proceeds, this is refunded as part of first months rent. First months rent (£500.00) & £500.00 deposit payable on move-in.Council Tax: Band A – Burnley Borough CouncilEPC: Current: E 54 / Potential B 90Tenancy Length: Long Term Let with initial 6 Month Assured Shorthold TenancyNB: All measurements above are "max" sizes and should be used as a guide onlyKitchen / Living Room - 5.08m x 4.62m (max) (16'08 x 15'02 (max)) - Carpet, radiator, meter cupboard, 2 uPVC double glazed windows, 2 ceiling strip lights. Kitchen area consists of: beech base & wall units, stainless steel sink & drainer, laminate flooring. Door to staircase.Stairs & Landing - Carpet, uPVC double glazed window, wall-mounted Potterton Combi-boiler, central ceiling light.Bedroom One - 3.76m x 2.54m (max) (12'04 x 8'04 (max)) - Carpet, radiator, uPVC double glazed window, central ceiling light.Bathroom - White three-piece bathroom suite including low-level WC, pedestal wash basin & panel bath. Part-tiled walls. Central ceiling light. Frosted uPVC double glazed window.BrochuresFurness Street, BurnleyBrochure
Location
Address
Furness Street, Burnley
City
Burnley
Features and Finishes
One Bedroom, Open Plan Living Kitchen, Full uPVC Double Glazing, Gas Fired Central Heating
Legal Notice
Our comprehensive database is populated by our meticulous research and analysis of public data. MirrorRealEstate strives for accuracy and we make every effort to verify the information. However, MirrorRealEstate is not liable for the use or misuse of the site's information. The information displayed on MirrorRealEstate.com is for reference only.

