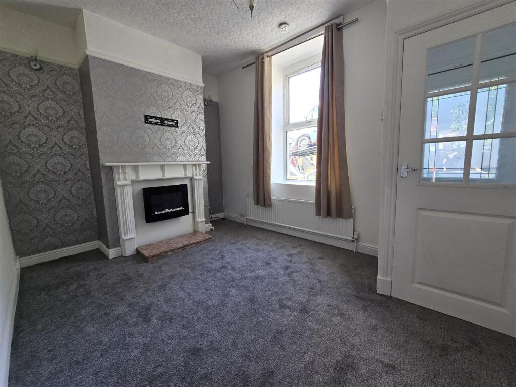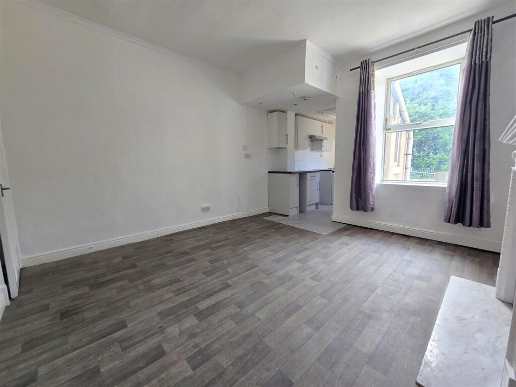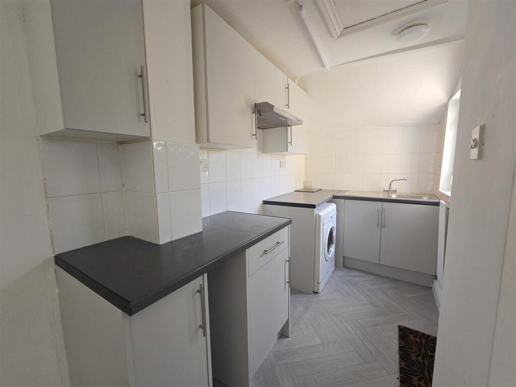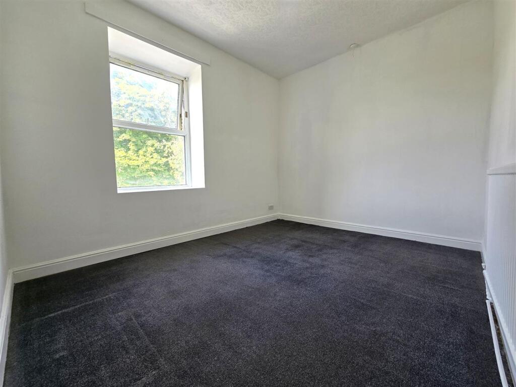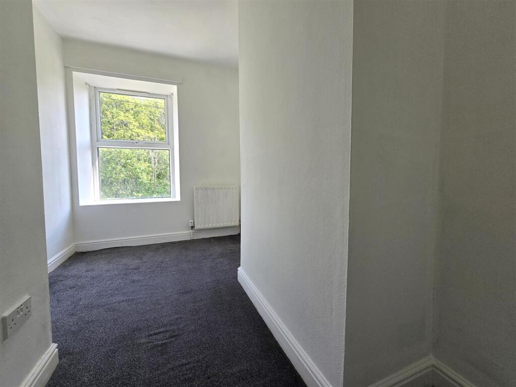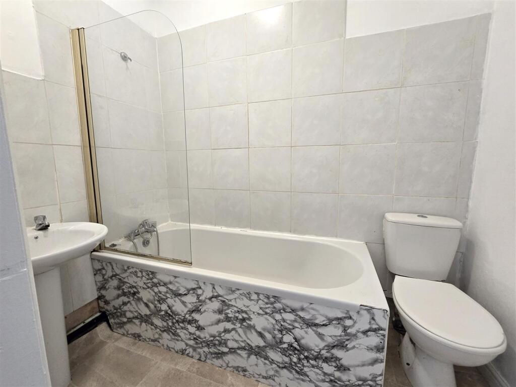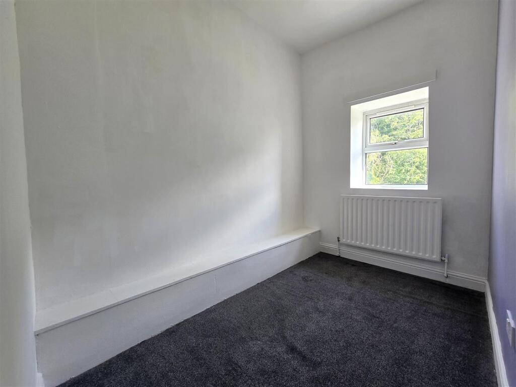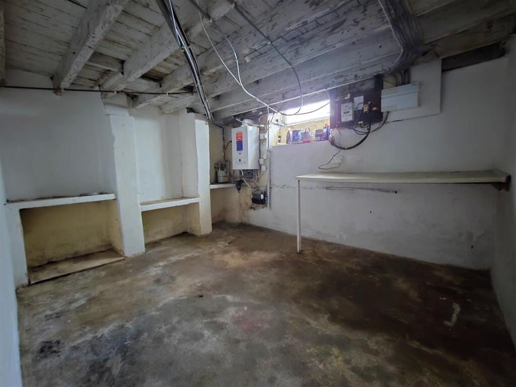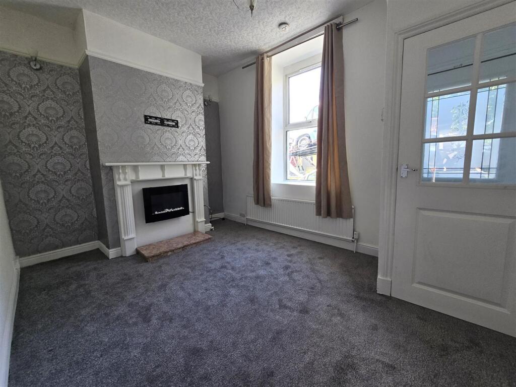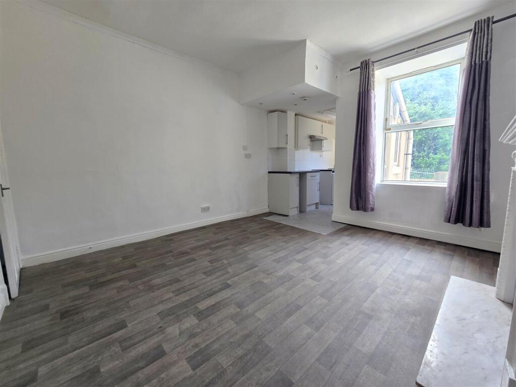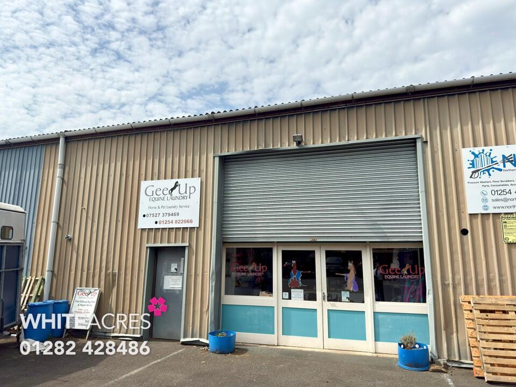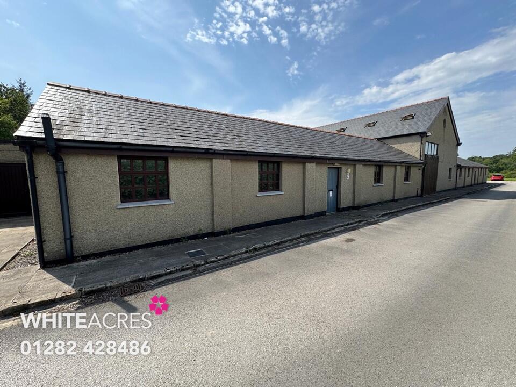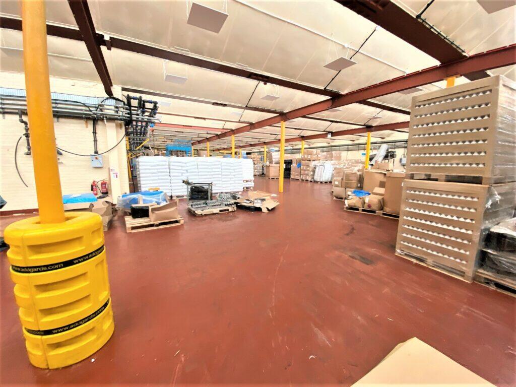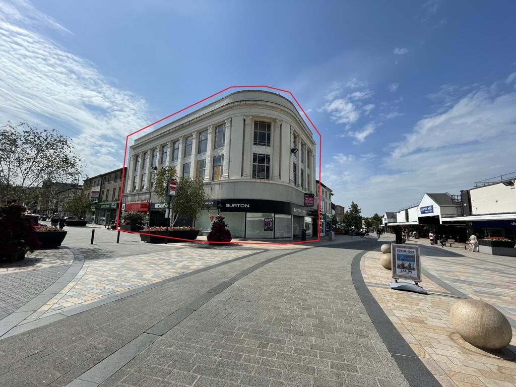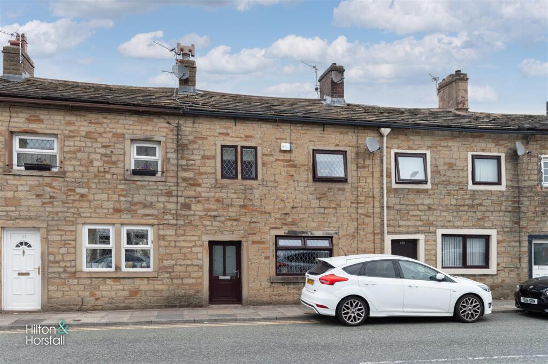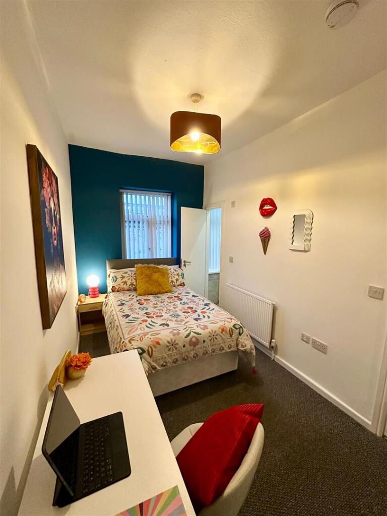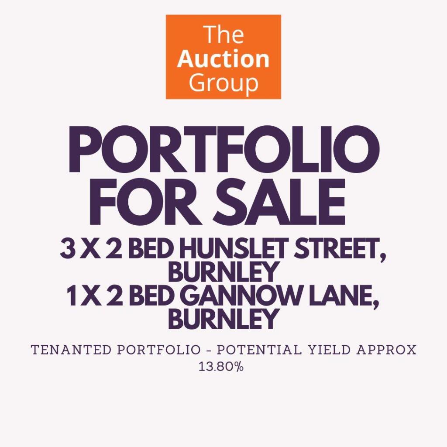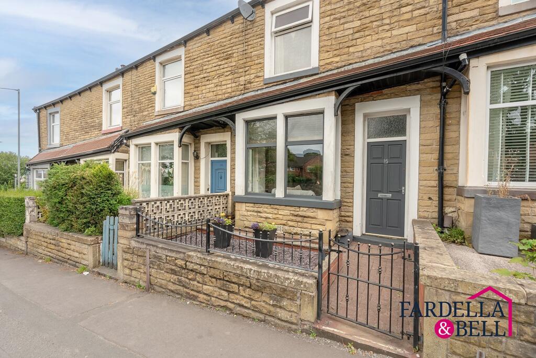Gannow Lane, Burnley
Property Details
Bedrooms
3
Bathrooms
1
Property Type
Terraced
Description
Property Details: • Type: Terraced • Tenure: N/A • Floor Area: N/A
Key Features: • Two Bright Reception Rooms • Modern Kitchen Extension • Newly Re-decorated throughout • Three Bedrooms • Cellar
Location: • Nearest Station: N/A • Distance to Station: N/A
Agent Information: • Address: 78 Coal Clough Lane, Burnley, BB11 4NW
Full Description: Located on the ever-popular Gannow Lane - with ideal links to both Padiham & Burnley, the M65 Network and good schools - this recently redecorated terraced house would be perfect for growing families.Briefly comprising of two spacious reception rooms, the rear of which boasts open plan aspects to the newly fitted modern kitchen. From the rear reception room, you also have access to the convenient cellar - housing a newly fitted Combi Boiler.Following the stairs to the first floor, you find three well-proportioned bedrooms as well as a three-piece family bathroom with additional mixer shower. Additional benefits include full uPVC Double Glazing, Gas Fired Central Heating & newly installed Internal Wall Insulation throughout.Externally, the home features a front courtyard and a private rear yard, ideal for outdoor seating, storage, or low-maintenance gardening.Picture living in this deceptively spacious property and call us today on or email to arrange a viewing today.FINANCIALS:- Non-refundable holding fee equal to one weeks rent (£173.07) payable on application. If tenancy proceeds, this is refunded as part of first months rent. First months rent (£750.00) & £750.00 deposit paid on move-in.Council Tax: Band A - Burnley Borough CouncilEPC: Current:- D, 65 / Potential B, 88Tenancy Length: Long Term let with initial 6 Month Assured Shorthold TenancyReception Room One - 4.01m x 2.84m (13'02 x 9'4) - Reception Room Two - 4.04m x 4.04m (13'03 x 13'03) - Kitchen - 2.90m x 1.65m (09'06 x 5'05) - Bedroom One - 3.99m x 2.87m (13'01 x 9'05) - Bedroom Two - 3.28m x 2.13m (10'09 x 7'00) - Bedroom Three - 3.20m x 2.34m (10'06 x 7'08) - Bathroom - 2.24m x 1.35m (7'04 x 4'05) - BrochuresGannow Lane, BurnleyBrochure
Location
Address
Gannow Lane, Burnley
City
Burnley
Features and Finishes
Two Bright Reception Rooms, Modern Kitchen Extension, Newly Re-decorated throughout, Three Bedrooms, Cellar
Legal Notice
Our comprehensive database is populated by our meticulous research and analysis of public data. MirrorRealEstate strives for accuracy and we make every effort to verify the information. However, MirrorRealEstate is not liable for the use or misuse of the site's information. The information displayed on MirrorRealEstate.com is for reference only.

