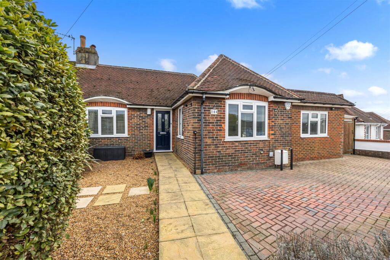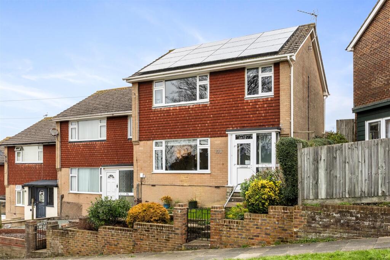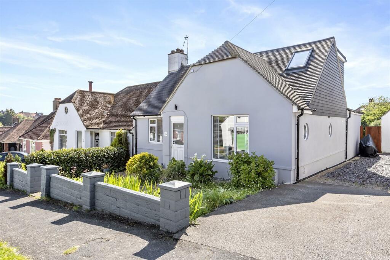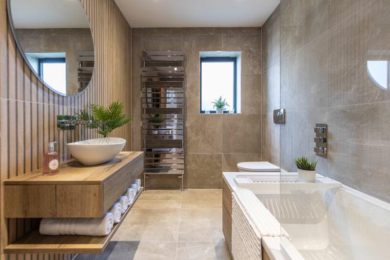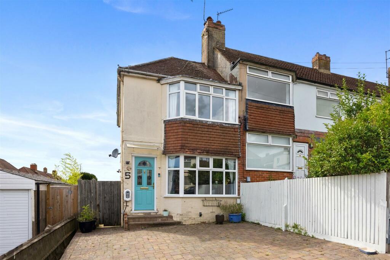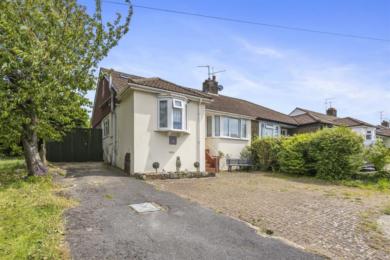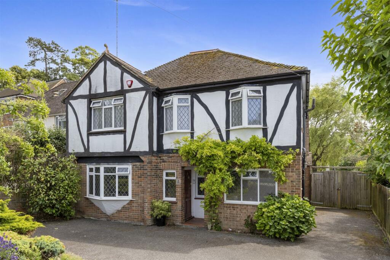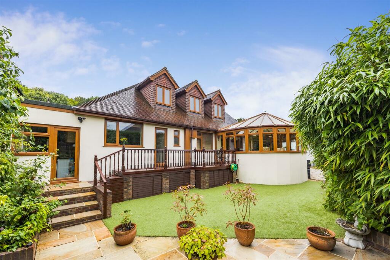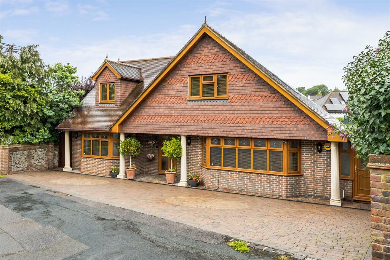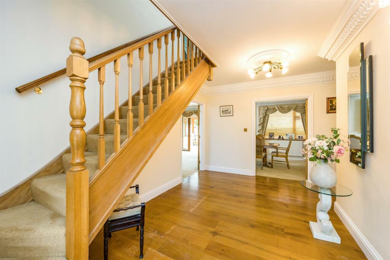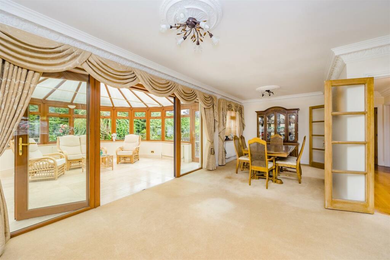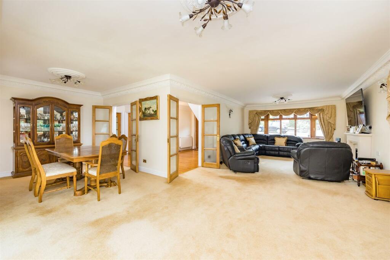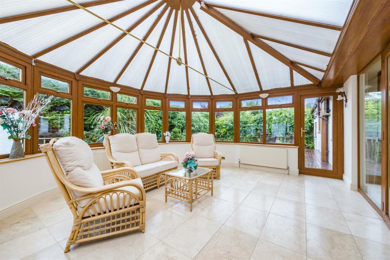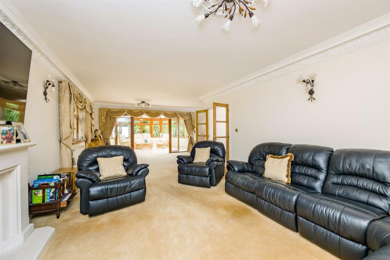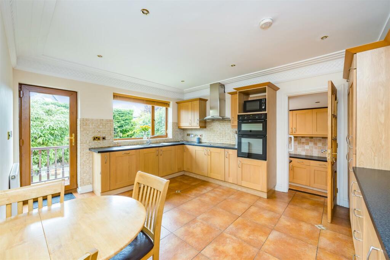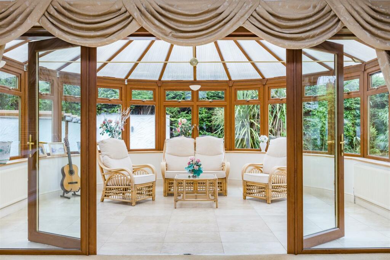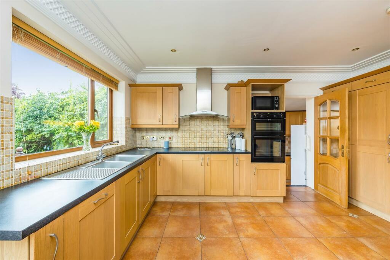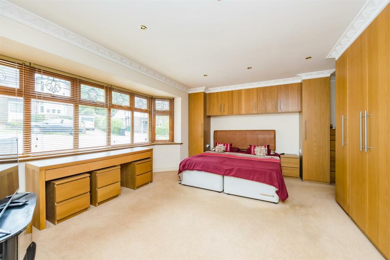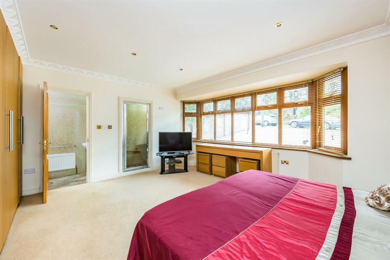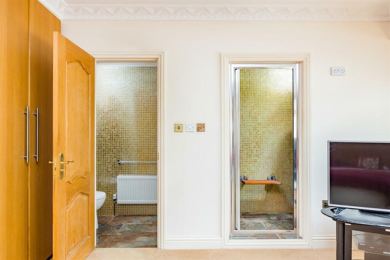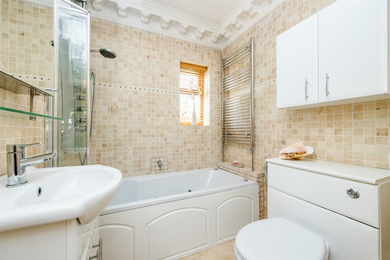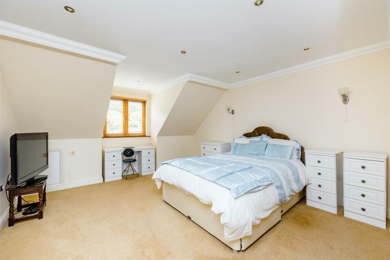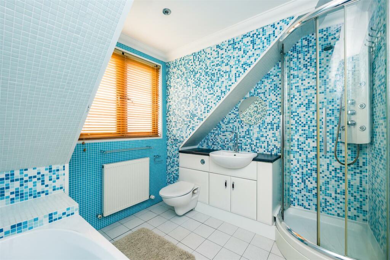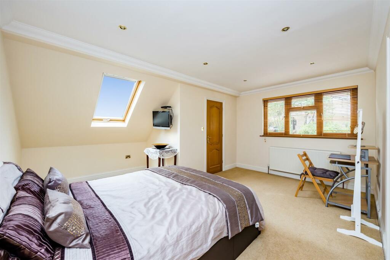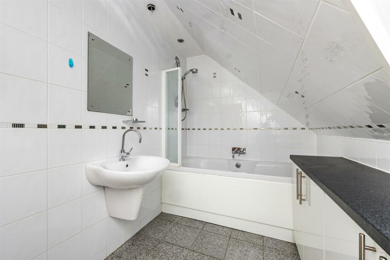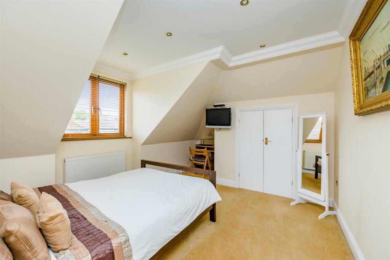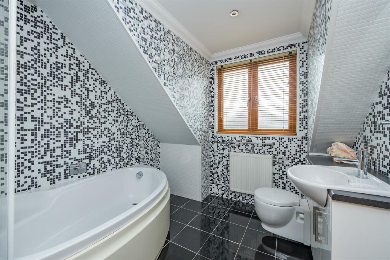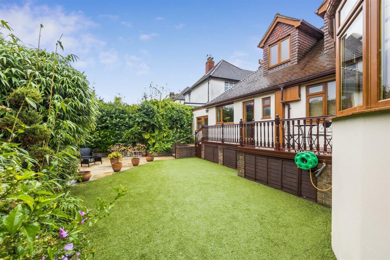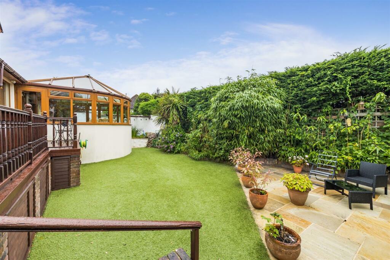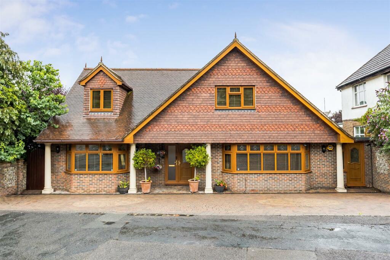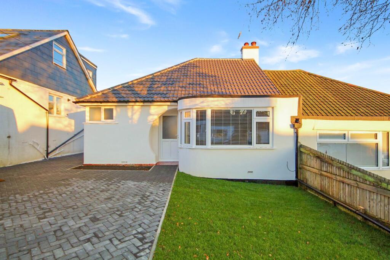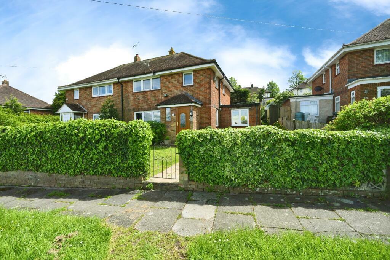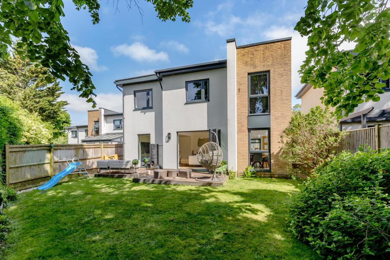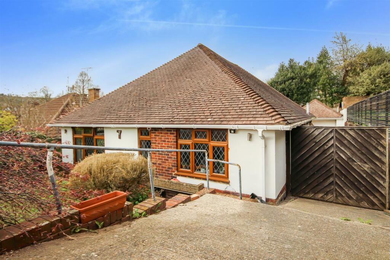Graham Avenue, Patcham, Brighton
For Sale : GBP 900000
Details
Bed Rooms
4
Bath Rooms
5
Property Type
Detached
Description
Property Details: • Type: Detached • Tenure: N/A • Floor Area: N/A
Key Features: • Stunning detached residence • Four spacious double bedrooms • Generous lounge/dining room • Modern kitchen/breakfast room • Beautiful conservatory • Two family bathrooms & three en-suites • Utility room & Office • Versatile cellar • Delightful rear garden • Private driveway for several vehicles
Location: • Nearest Station: N/A • Distance to Station: N/A
Agent Information: • Address: 108 Old London Road, Patcham, Brighton, BN1 8YA
Full Description: GUIDE PRICE £900,000 - £950,000This stunning family home is located on the highly sought-after Graham Avenue. Boasting 2913 sq ft of space, this unique property is being offered for sale with no onward chain. As you step inside, you are welcomed by a spacious hall leading into a vast living/dining room (29.11' x 24.4') with a built-in gas fire and stone surround. Double doors then lead you to the beautiful conservatory that overlooks the charming rear garden. The modern fitted kitchen/breakfast room with underfloor heating and integrated appliances is perfect for family gatherings. The utility room provides ample storage space, along with a washing machine and tumble dryer. There is an office situated off the utility room with access to the front of the property. The ground floor also features a stylish bathroom with a jacuzzi bath and underfloor heating, a spacious bedroom with fitted wardrobes, an en-suite double shower, and a separate W.C. The first-floor landing leads to a stylish family bathroom with a corner bath and the main bedroom, which benefits from a dressing room and en-suite bathroom with jacuzzi bath and separate shower cubicle. There are two further double bedrooms on this floor, both with fitted wardrobes and one with an en-suite bathroom. The attractive rear garden is secluded with mature shrubs and perfect for entertaining, featuring an artificial turf area, patio, raised decked terrace with inset lighting overlooking the pond, hot and cold outside taps, and a gate giving side access. The cellar can be used as storage or converted into a second office (subject to usual consent). A wide block-paved private driveway provides off-street parking for several vehicles. This beautiful home is a must-see, and internal inspection is highly recommended.Council Tax Band D: £2,227.91 2023/2024Entrance - Entrance Hallway - Living / Dining Room - 9.14 x 7.42 (29'11" x 24'4") - Conservatory - 5.22 x 4.53 (17'1" x 14'10") - Kitchen / Breakfast Room - 4.56 x 4.53 (14'11" x 14'10") - Utility Room - 6.15 x 2.23 (20'2" x 7'3") - Bedroom - 5.08m x 4.51m (16'7" x 14'9") - En-Suite Shower & Toilet - Family Bathroom - Office - Stairs Rising To First Floor - Bedroom - 5.86 x 4.8 (19'2" x 15'8") - En-Suite Bathroom - Eaves Storage - Bedroom - 4.8 x 3.95 (15'8" x 12'11") - En-Suite Bath/Shower Room - Eaves Storage - Bedroom - 4.45 x 3.48 (14'7" x 11'5") - Eaves Storage - Family Bathroom - Outside - Cellar - 5.2 x 4.42 (17'0" x 14'6") - Rear Garden - BrochuresGraham Avenue, Patcham, BrightonBrochure
Location
Address
Graham Avenue, Patcham, Brighton
City
Patcham
Features And Finishes
Stunning detached residence, Four spacious double bedrooms, Generous lounge/dining room, Modern kitchen/breakfast room, Beautiful conservatory, Two family bathrooms & three en-suites, Utility room & Office, Versatile cellar, Delightful rear garden, Private driveway for several vehicles
Legal Notice
Our comprehensive database is populated by our meticulous research and analysis of public data. MirrorRealEstate strives for accuracy and we make every effort to verify the information. However, MirrorRealEstate is not liable for the use or misuse of the site's information. The information displayed on MirrorRealEstate.com is for reference only.
Real Estate Broker
Spencer & Leigh, Brighton
Brokerage
Spencer & Leigh, Brighton
Profile Brokerage WebsiteTop Tags
Likes
0
Views
35
Related Homes
