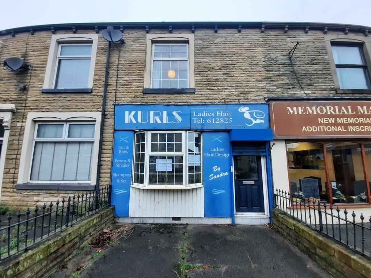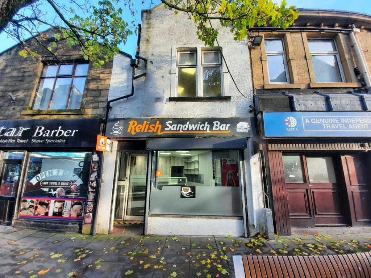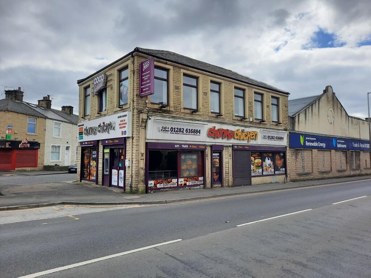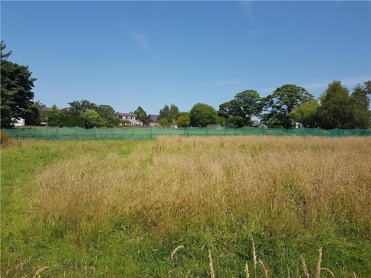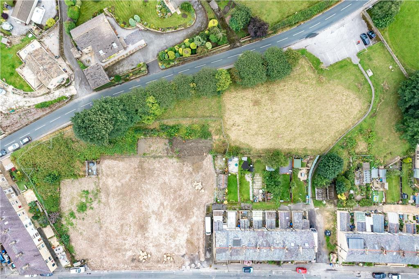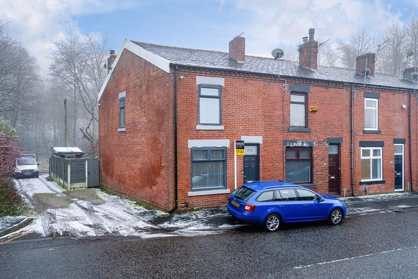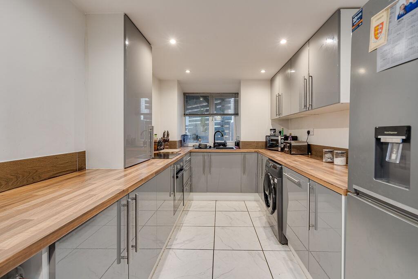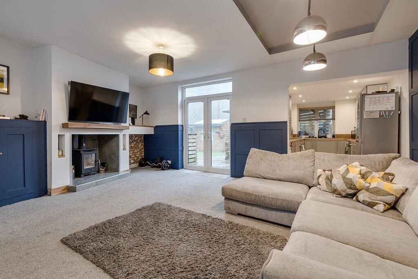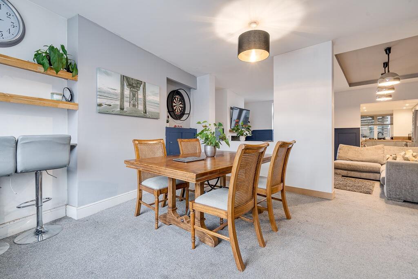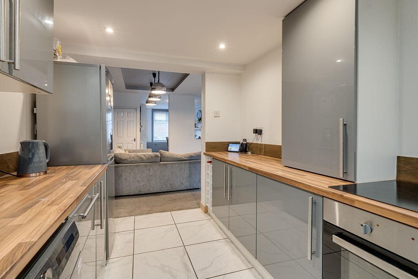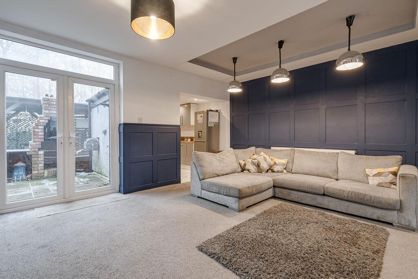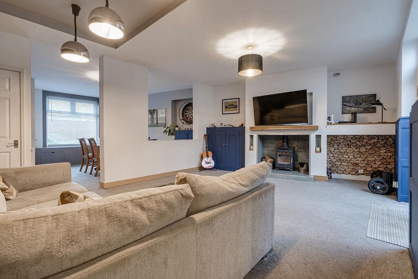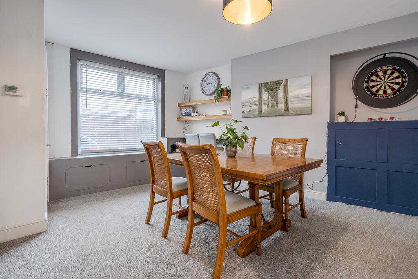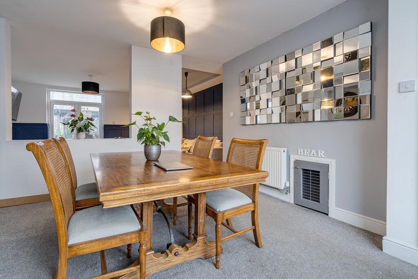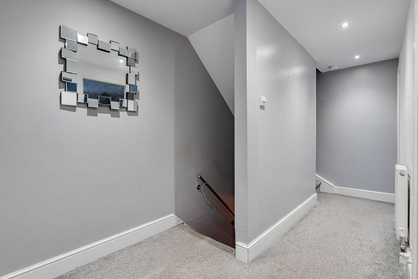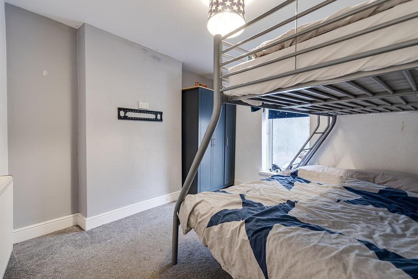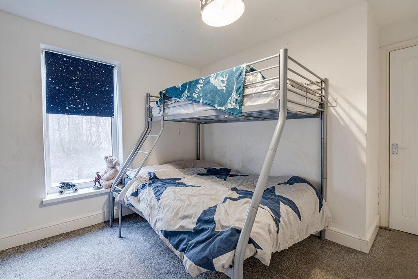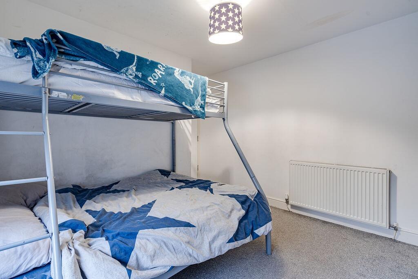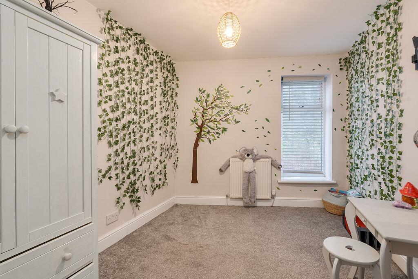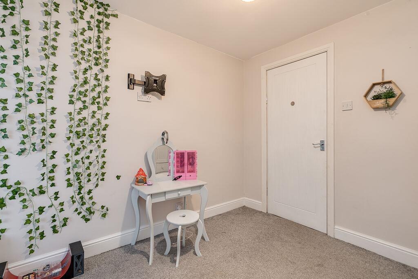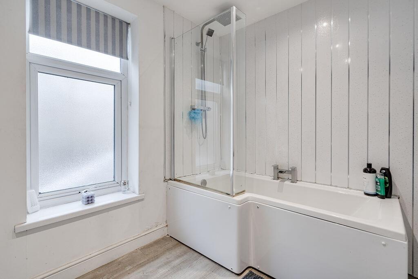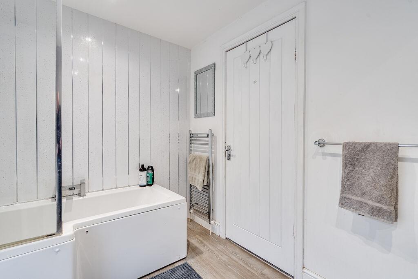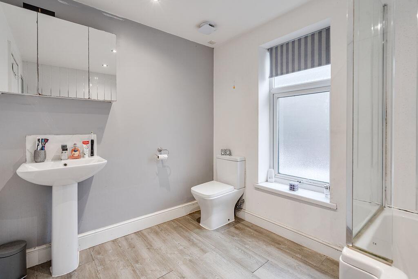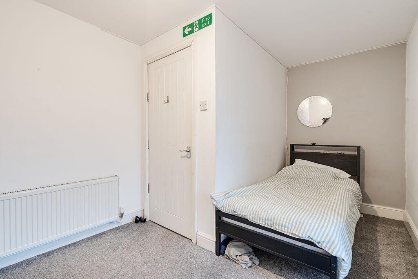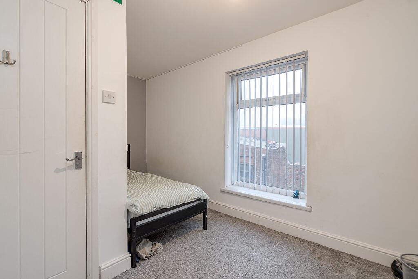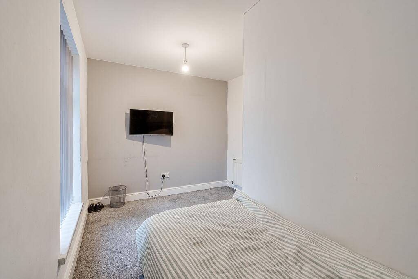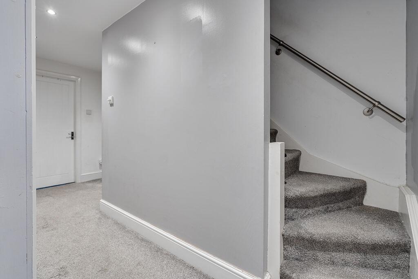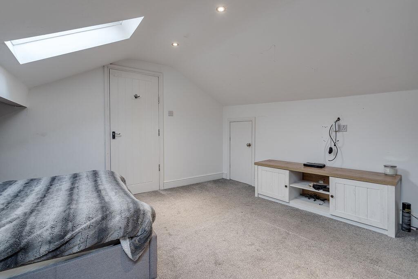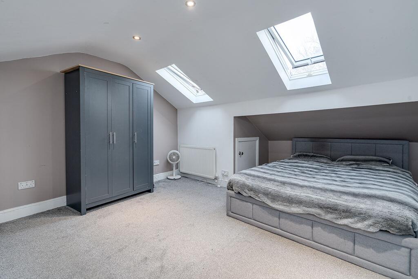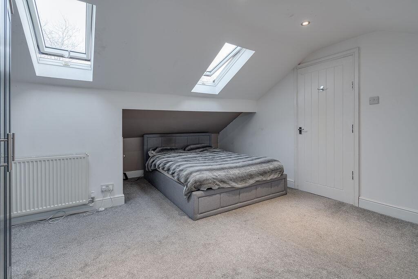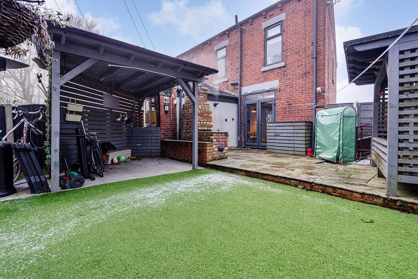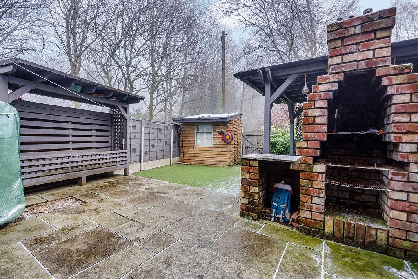Hacken Lane, Bolton, Lancashire, BL3
For Sale : GBP 195000
Details
Bed Rooms
4
Bath Rooms
1
Property Type
Terraced
Description
Property Details: • Type: Terraced • Tenure: N/A • Floor Area: N/A
Key Features: • 4 Bedroom End Terrace • Loft Conversion • Rear Garden • Modernised throughout
Location: • Nearest Station: N/A • Distance to Station: N/A
Agent Information: • Address: 1 Newbrook Road, Over Hulton, Bolton, BL5 1EL
Full Description: Experience the perfect blend of modern comfort and timeless charm with this stunning 4 bedroom end terrace house situated in the sought-after neighbourhood of Hacken Lane, Bolton. With a thoughtfully designed open plan layout and stylish upgrades throughout, this property offers a truly remarkable living space for you and your family.As you step inside, the bright and airy open plan living area seamlessly combines the living room and dining area, creating a perfect space for entertaining friends or spending quality time with your loved ones. The large windows flood the room with natural light, highlighting the sleek and contemporary design.Prepare to be impressed by the modern fitted kitchen, equipped with high-quality appliances and ample storage space. Upstairs, you will find four generously sized bedrooms, offering plenty of space for relaxation and privacy. The master bedroom features a spacious layout and is the perfect sanctuary after a long day. The loft conversion adds a versatile space that can be utilized as an additional bedroom, home office, or play area, catering to your specific needs.The house also boasts a well-maintained rear garden, providing a peaceful oasis to enjoy outdoor activities or simply unwind. Located on Hacken Lane, this property offers the perfect balance between tranquillity and convenience. The neighbourhood is well-connected, with excellent transport links, including easy access to local amenities, schools, and recreational facilities. The thriving town of Bolton is just a short distance away, providing a wide range of shopping, dining, and leisure options.Don't miss this opportunity to secure a beautiful and modern family home on Hacken Lane. Contact us today to arrange a viewing and witness first-hand the exceptional lifestyle that awaits you in this stunning 4 bedroom end terrace house.EPC: CCOUNCIL TAX: ATENURE: LEASEHOLD PROPERTY FEATURES AND DETAILS:4 Bedroom End TerraceLoft ConversionOpen Plan DownstairsModern Fitted KitchenRear GardenModernised throughoutPROPERTY LOCATION:Leverhulme Park Athletics Stadium (0.5 MILES) ALDI (1MILE)JD Gyms (1.1MILES)Asda (1.2MILES)Little Lever School (1.7 MILES) HARRISONS EXPERIENCE THE DIFFERENCEBOOK A VIEWING ONLINE / TELEPHONE / WHATSAPPFLEXIBLE VIEWING APPOINTMENTS AVAILABLEOPEN 6 DAYS A WEEKCONTACT OUR BRANCH FOR MORE DETAILS Entrance Hallway: 1.5 X 0.99Composite Front Door. Carpet Flooring. Double Panel Radiator. Pendant Light. Smoke Alarm. Gas Meter. Reception Room/Dining Room: 4.41 X 3.5Double Glazed Window to the Front. Double Panel Radiator. Carpet Flooring. Pendant Light. Lounge: 4.12 X 5.24Under the Stairs Storage. Single Panel Radiator. Feature Panel Wall. TV Wall Connection. Fuel Log Burner. Multiple Pendant Lights. Double Patio Doors.Kitchen: 3.57 X 2.37Newly Fitted Kitchen. Grey Hi-Gloss Fitted Kitchen with Walnut Laminate Work Tops. Splashback Surround. Composite Black Sink. Double Glazed Window to the Rear. Ceiling Recess Spotlights. Electrical and 4 Ring Ceramic Induction Hob. Combi Boiler. Plumbing for Washing Machine. Tiled Flooring. Space for Fridge/Freezer. Wine Rack. Landing: 2.94 X 1.95Carpet Flooring. Ceiling Recess Spotlights which are LED. Double Panel Radiator.Bedroom 1: 3.15 X 2.79Double Bedroom. Carpet Flooring. Single Panel Radiator. Double Glazed Window to the Rear. Pendant Light.Bedroom 2: 2.66 X 1.92 (1.46 X 2.2)Single Bedroom. Carpet Flooring. Double Panel Radiator. Pendant Light. Double Glazed Window to the Front. Bedroom 3: 2.53 X 3.1Single Bedroom. Pendant Light. Carpet Flooring. Double Glazed Window to the Side. Bathroom: 2.22 X 2.67Laminate Flooring. 3 Piece White Bathroom Suite. Pea Shape Bath. Glass Shell Screen. Chrome Bar Power Shower. Panelled Walls around Shower. White W.C. White Sink. Frosted Double Glazed Window to the Rear. Ceiling Recess Spotlights. Extractor. Chrome Heated Towel Radiator. Second Floor Landing: 2.96 X 0.88Carpet Flooring. Ceiling Recess Spotlights. Bedroom 4: 4.43 X 3.8Loft Conversion. Double Bedroom. Ceiling Recess Spotlight. 2 Velux Windows. TV Point. Carpet Flooring. Double Panel Radiator.Rear Garden:Wooden Cladded Summer House. Pagola Area which has been Tiled. Artificial Grass. Fence Panel Surround. Double Gates at the Back. Side Access Gate. Outside Light. Hose Pipe Connection. Brick Built BBQ. AML DisclaimerPlease note it is a legal requirement that we require verified ID from purchasers before instructing a sale. Please also note we shall require proof of funds before we instruct the sale, together with your instructed solicitors.Agents NoteUnder Section 21 of the 1979 Estate Agents Act we must declare if the owner of this property is related to an employee of Harrisons Lettings and Management Ltd.Agents NoteWe may refer you to recommended providers of ancillary services such as Conveyancing, Financial Services, Insurance and Surveying. We may receive a commission payment fee or other benefit (known as a referral fee) for recommending their services. You are not under any obligation to use the services of the recommended provider. The ancillary service provider may be an associated company of Harrisons Lettings and Management Ltd.IMPORTANT NOTE TO POTENTIAL PURCHASERS:We endeavour to make our particulars accurate and reliable, however, they do not constitute or form part of an offer or any contract and none is to be relied upon as statements of representation or fact. The services, systems and appliances listed in this specification have not been tested by us and no guarantee as to their operating ability or efficiency is given. All photographs and measurements have been taken as a guide only and are not precise. Floor plans where included are not to scale and accuracy is not guaranteed. If you require clarification or further information on any points, please contact us, especially if you are travelling some distance to view. POTENTIAL PURCHASERS: Fixtures and fittings other than those mentioned are to be agreed with the seller. BUYERS INFORMATIONTo conform with government Money Laundering Regulations 2019, we are required to confirm the identity of all prospective buyers. We use the services of a third party, Credas, which Harrisons Lettings and Management Ltd will send your AML check. There is a nominal charge of £30 including VAT for this (per person), payable direct to Harrisons Lettings and Management Ltd. Please note, we are unable to issue a memorandum of sale until the checks are complete.REFERRAL FEESWe may refer you to recommended providers of ancillary services such as Conveyancing, Financial Services, Insurance and Surveying. We may receive a commission payment fee or other benefit (known as a referral fee) for recommending their services. You are not under any obligation to use the services of the recommended provider. The ancillary service provider may be an associated company of Harrisons Lettings and Management Ltd.
Location
Address
Hacken Lane, Bolton, Lancashire, BL3
City
Lancashire
Features And Finishes
4 Bedroom End Terrace, Loft Conversion, Rear Garden, Modernised throughout
Legal Notice
Our comprehensive database is populated by our meticulous research and analysis of public data. MirrorRealEstate strives for accuracy and we make every effort to verify the information. However, MirrorRealEstate is not liable for the use or misuse of the site's information. The information displayed on MirrorRealEstate.com is for reference only.
Real Estate Broker
Harrisons Estate Agents, Bolton
Brokerage
Harrisons Estate Agents, Bolton
Profile Brokerage WebsiteTop Tags
Loft Conversion Rear GardenLikes
0
Views
11
Related Homes
