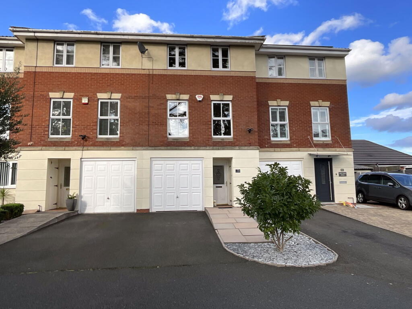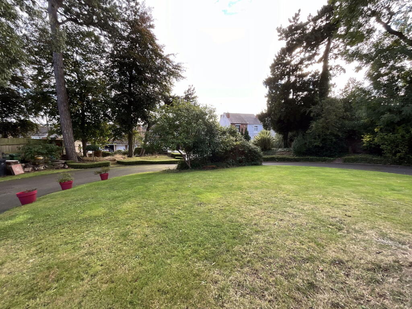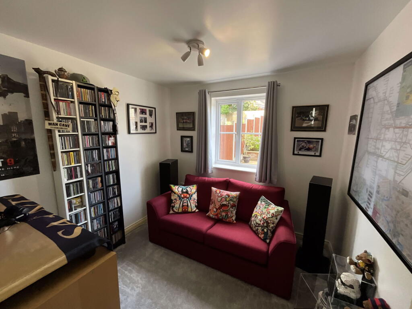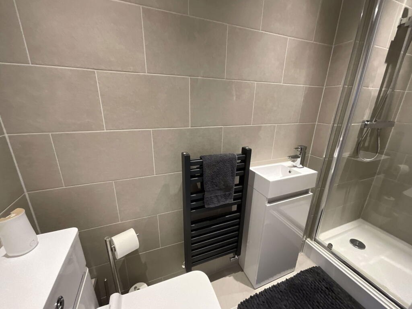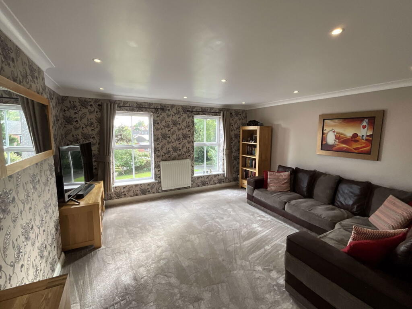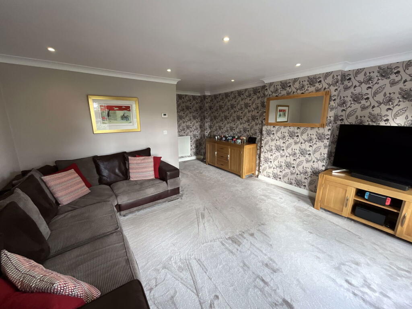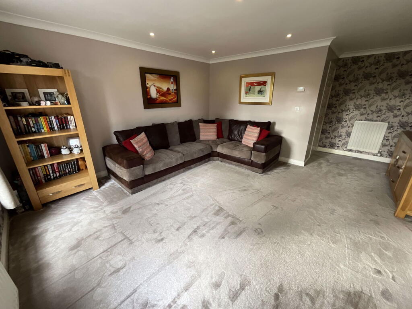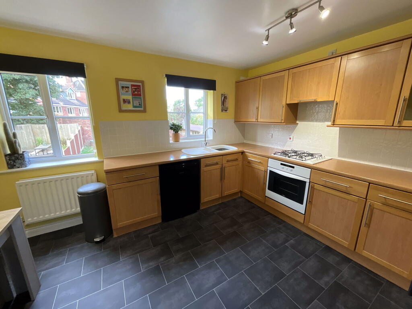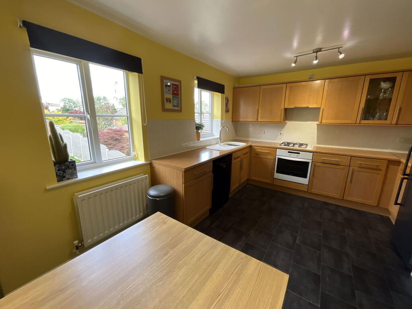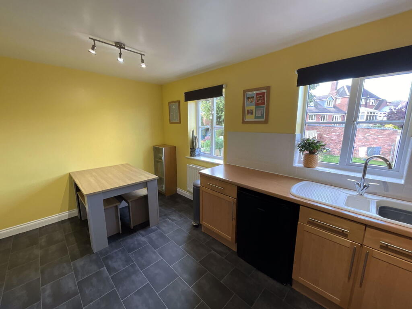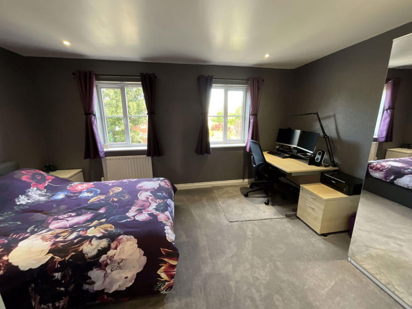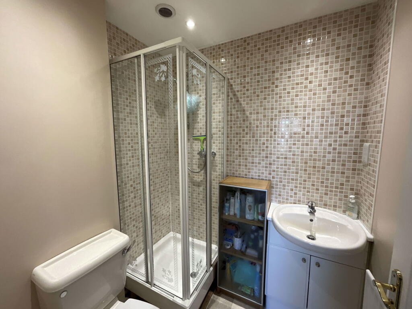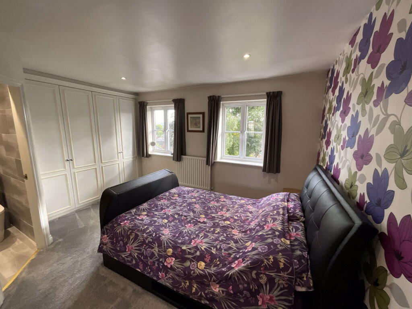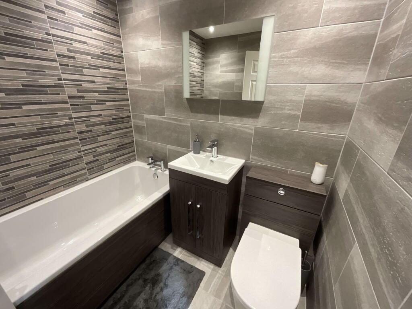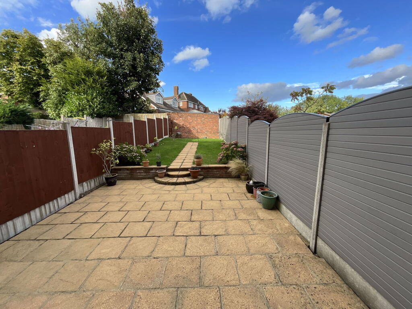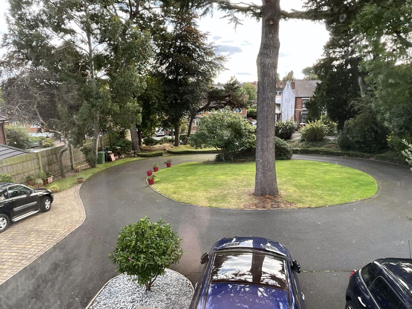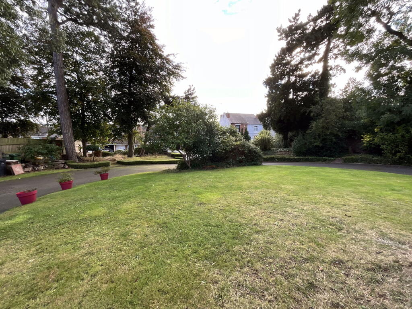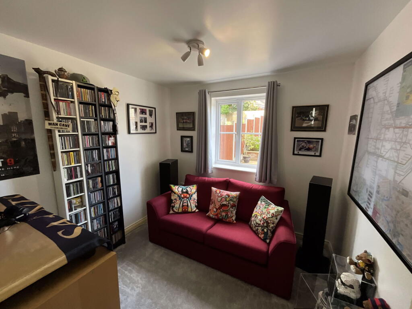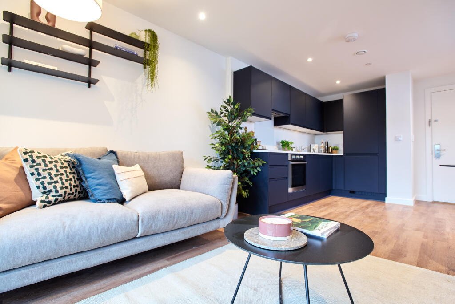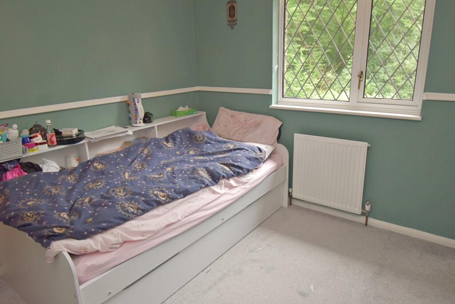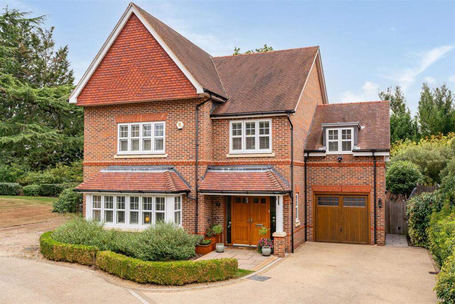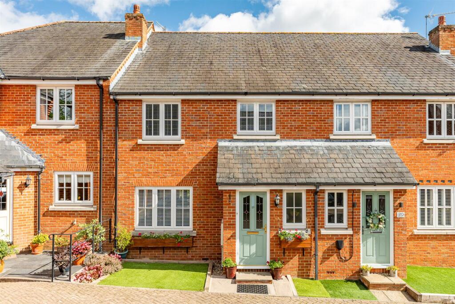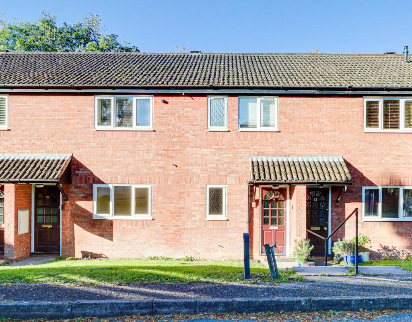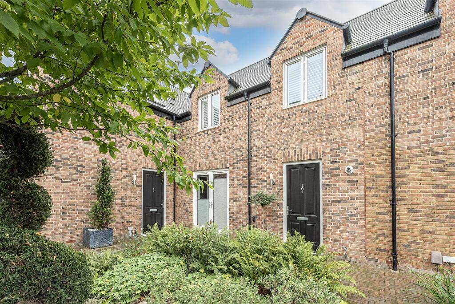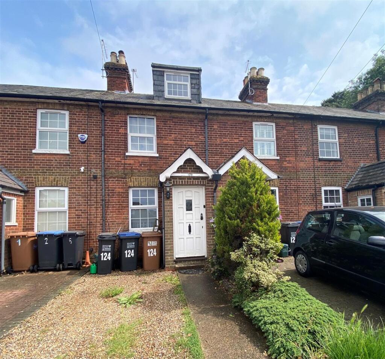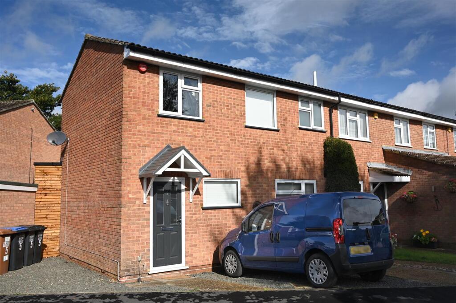HALESOWEN, Drews Holloway
Property Details
Bedrooms
3
Bathrooms
3
Property Type
Town House
Description
Property Details: • Type: Town House • Tenure: N/A • Floor Area: N/A
Key Features: • Delightful private Crescent • Convenient position • Very well proportioned over three floors • Bedroom One with lovely ensuite bathroom • Bedroom Two with ensuite shower room • Further refitted shower room • Exceptional Lounge • Spacious Dining Kitchen • Garage • Fitted utility
Location: • Nearest Station: N/A • Distance to Station: N/A
Agent Information: • Address: 21, Hagley Road, Halesowen, B63 4PU
Full Description: A SUPER MOST DELIGHTFULLY PRESENTED and GOOD SIZE TOWNHOUSE in this lovely PRIVATE CRESCENT offering a very pleasant outlook. REQUIRING INTERNAL INSPECTION having gas central heating and PVC double glazing - Hall, Double Cloaks Cupboard, Refitted Shower Room with WC, Utility Room, Bedroom Three/ Office. EXCEPTIONALLY LARGE Living Room, Full width Dining Kitchen. Two second floor DOUBLE BEDROOM [ Bed One with Refitted Ensuite Bathroom and Bed Two with Ensuite Shower Room ], Garage and good Rear Garden. All main services connected. Broadband/Mobile coverage://checker.ofcom.org.uk/en-gb/broadband-coverage. Tenure Freehold. Council Tax Band D, EPC- C. Construction-walls brick, tiled roof. Long term flood risk very lowEntrance HallDouble Cloaks CupboardUtility room8' 8''plus dr recess x 5' 7'' (2.64m x 1.70m)Having floor and wall cupboards, recess for washerBedroom 3 / office8' 10'' x 8' 8'' (2.69m x 2.64m)Refitted Shower RoomHaving shower cubicle with both overhead and hand held showers, handbasin and WC, tiling to wallsFirst Floor LandingLounge18' 9''max x 14' 7'' (5.71m x 4.44m)With ceiling lightingFull width Dining kitchen14' 7'' x 10' 11''max (4.44m x 3.32m)With integral oven, hob and cooker hood, range of floor and wall cupboardsSecond Floor landingBedroom 114' 8''into wardrobes x 13' 9''into wardrobes (4.47m x 4.19m)With range of fitted furnitureRefitted ensuite bathroom6' 6'' x 5' 10'' (1.98m x 1.78m)having panel bath, handbasin with cupboards beneath, WC, tiling to walls and floorBedroom 214' 8'' x 11' 7''max (4.47m x 3.53m)Ensuite Shower Room5' 11'' x 5' 1'' (1.80m x 1.55m)Having shower cubicle, handbasin with cupboards beneath, WCGarage18' 1'' x 7' 11'' (5.51m x 2.41m)With powerExternal Store CupboardRear GardenWith large patio, path to lawn and rear accessBrochuresBrochure 1Brochure 2
Location
Address
HALESOWEN, Drews Holloway
City
Bath
Features and Finishes
Delightful private Crescent, Convenient position, Very well proportioned over three floors, Bedroom One with lovely ensuite bathroom, Bedroom Two with ensuite shower room, Further refitted shower room, Exceptional Lounge, Spacious Dining Kitchen, Garage, Fitted utility
Legal Notice
Our comprehensive database is populated by our meticulous research and analysis of public data. MirrorRealEstate strives for accuracy and we make every effort to verify the information. However, MirrorRealEstate is not liable for the use or misuse of the site's information. The information displayed on MirrorRealEstate.com is for reference only.
