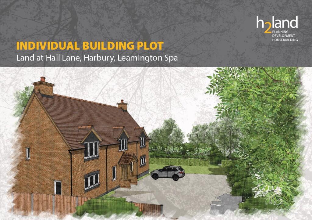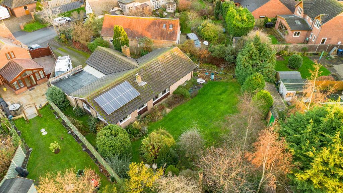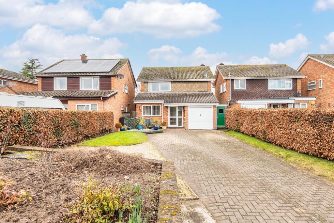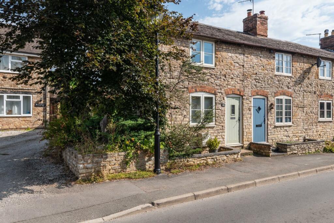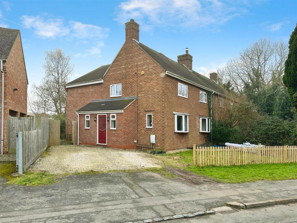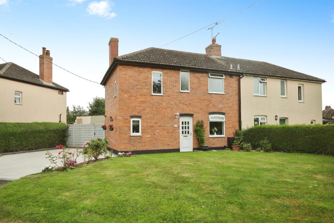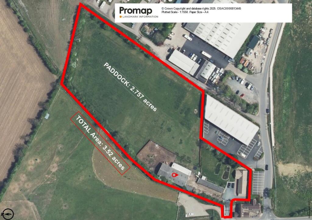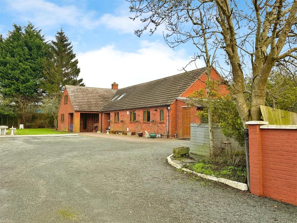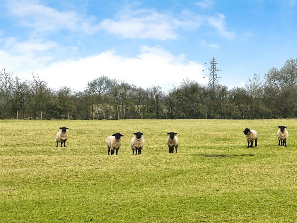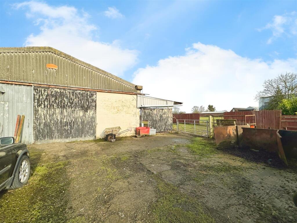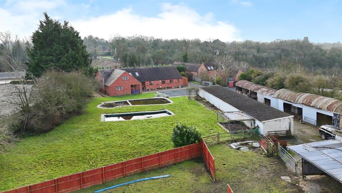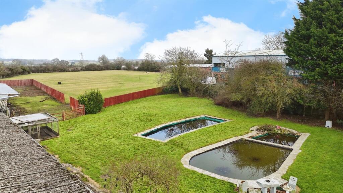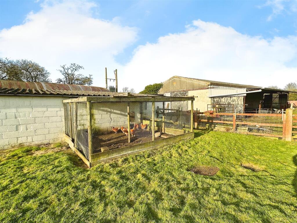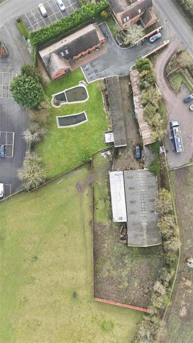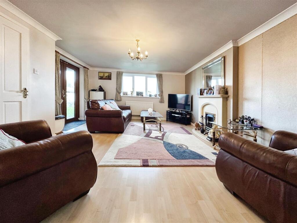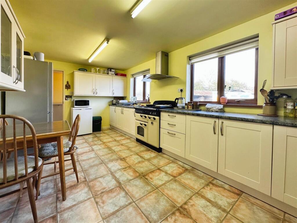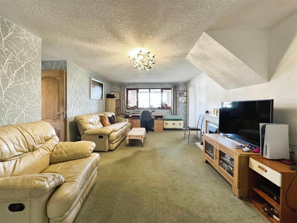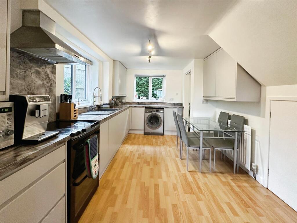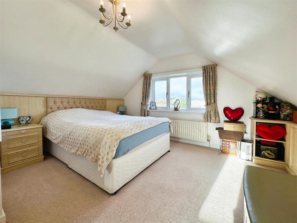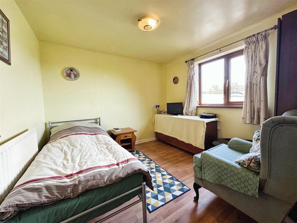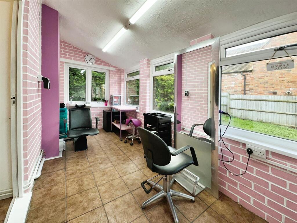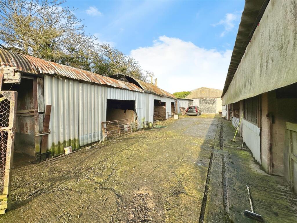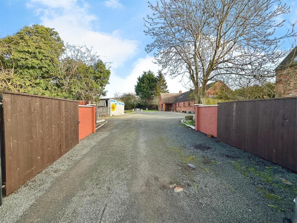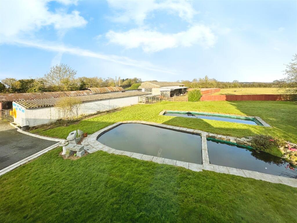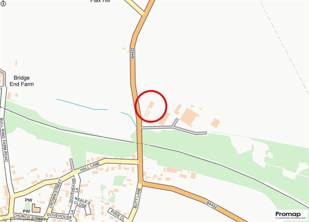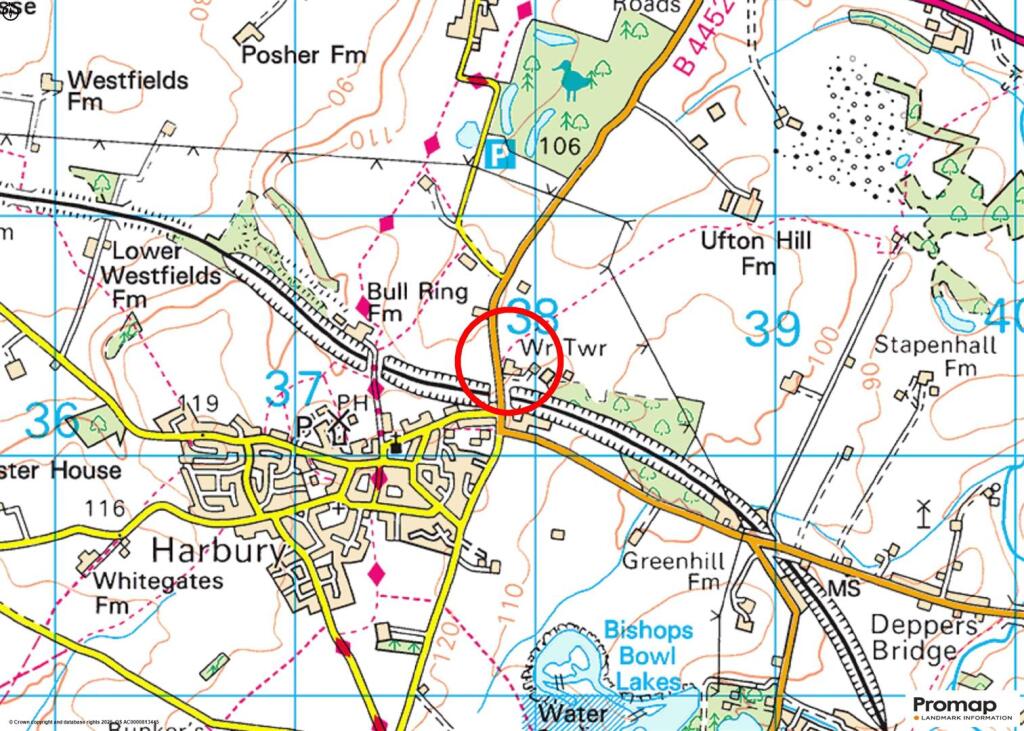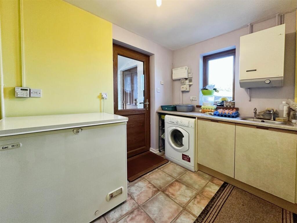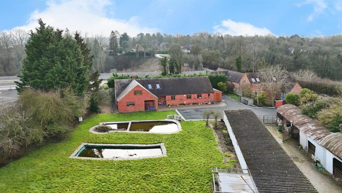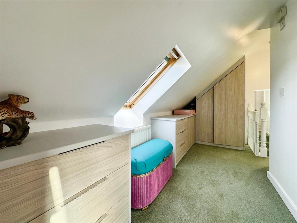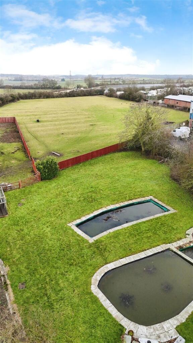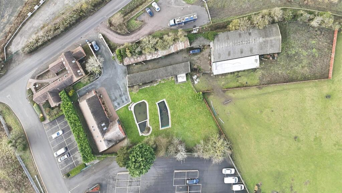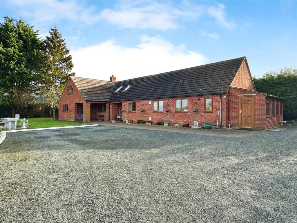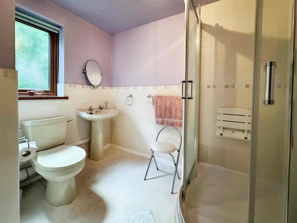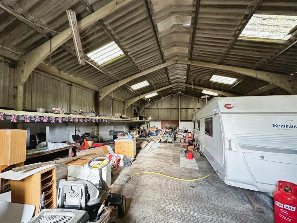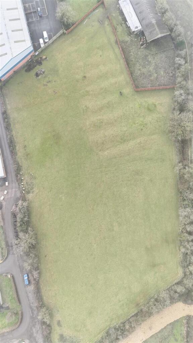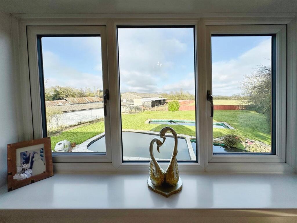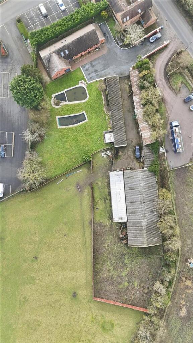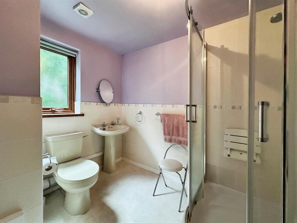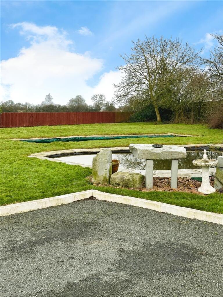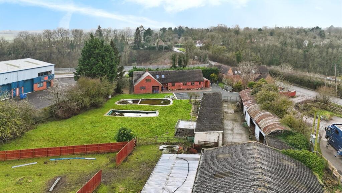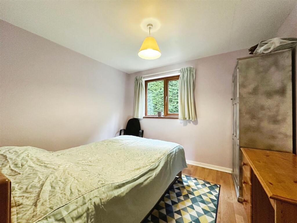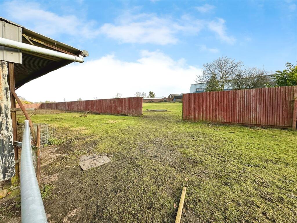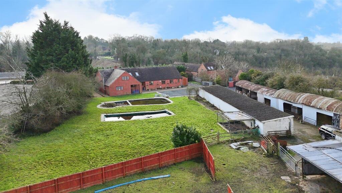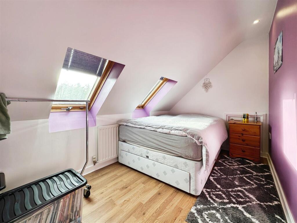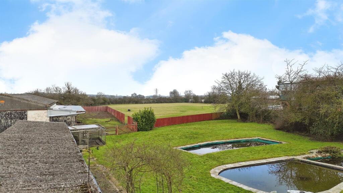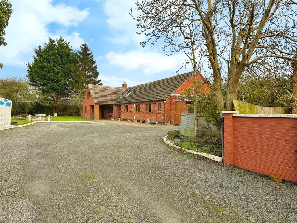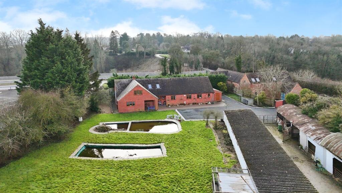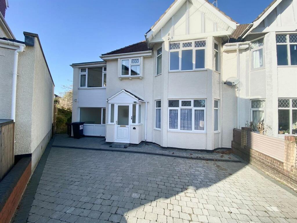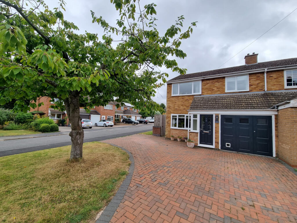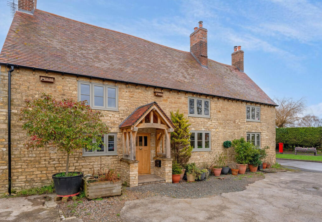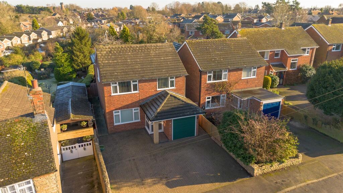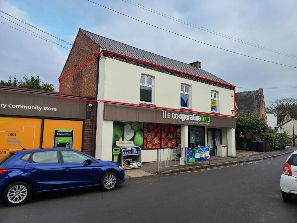Harbury, Leamington Spa
For Sale : GBP 1500000
Details
Bed Rooms
6
Bath Rooms
3
Property Type
Detached
Description
Property Details: • Type: Detached • Tenure: N/A • Floor Area: N/A
Key Features: • Country Extended Home • Six Bedrooms • 3.52 Acres • Beautiful Flat Paddock • Plenty Of Gated Parking • Farm Outbuildings • Potentially Class Q Permitted Development • Formal Gardens & Ponds • Outskirts Of Harbury • Potential For Further Development *
Location: • Nearest Station: N/A • Distance to Station: N/A
Agent Information: • Address: 1 Binswood Street Leamington Warwickshire CV32 5RW
Full Description: This extended country home is nestled on the Outskirts of Harbury, set on 3.52 Acres of grounds. The home was built in 1987 and then extended with a double storey extension. The home itself comprises of number of entrance points, two living rooms, two kitchens, utility, dining room, office/studio, 6 bedrooms and 3 bathrooms. The property comes with gated drive for parking many cars as well as formal gardens with two ponds a good size flat paddock and a number of farm outbuildings/stables. The current owner previously had permitted development class Q for the detached bar of the rear to be converted into a three bedroom farm with its own Parking and Garden. The paddock potentially offers further opportunity for development subject to planning permission. Harbury is a sort of village, just East of Leamington, with a number of public houses, school, two convenience stores, doctors and chemist.Entrance A uPVC double glazed entrance door leads into the mini hallway, which has tile flooring a uPVC double glazed window. There is a door through to the studio/office and a half uPVC double glazed door to the Utility.UtilityWe have some cupboards worktop sink, an original boiler, space & plumbing for a washing machine, there is a uPVC double glazed window and a radiator. glazed door leads into the kitchen.Kitchen BreakfastWe have a range of off-white units with chrome handles, a worktop with space arrange style gas cooker. There is a single bowl sink with a drainer, two uPVC double glazed windows, strip lighting, a radiator and ample space for a table. A glazed door leads to the inner hallway.Inner HallCarpeted with oak doors to the three bedrooms & bathroom on this level. There is a front door with a matching side window and oak door through to the living room and door to the dining RoomDining RoomWith a uPVC double glazed window and a radiator.Bedroom fourLaminate flooring, a radiator, fitted sliding wardrobes, a uPVC double glazed window and an oak door through to the en-suite toilet which also has a sink. Bedroom Five and Six.These bedrooms all have flooring, a radiator and a uPVC double glazed window.Shower RoomWith a quadrant shower enclosure, main thermostatic shower, a toilet, and basin, door to the airing cupboard with a hot water tank and slated shelving. There is a uPVC double window, extractor and tiled splashbacks. Living RoomSpacious living room with uPVC double glazed windows to the rear as well as a window to the front enjoys the pond views. Gas fireplace with a Quartz style surround, radiators and door through to the extension.Second Living RoomFrench doors to outside, there is uPVC double glazed window with a beautiful view of the grounds, there’s a double radiator, feature wallpaper wall, gas fireplace with a stone surround. Bi-fold doors lead to the dining kitchen.Dining KitchenFitted with a matte grey handleless kitchen, with a decorative style square edge worktop, which has a Corian style single bowl black sink with drainer and flexible mixer tap. There is space for an electric oven, a cupboard housing the Glowworm gas combination boiler, space and plumbing for a washing machine, an alcove perfect for an upstanding fridge freezer, under stair storage cupboard, a radiator, two uPVC double glazed windows and a bi-fold door to the rear hall with a uPVC double glazed door to the outside and stairs lead to the split-level landing. Landing The first landing has a Velux window, eve storage, a door to a shower room and a door to a spacious bedroom.BedroomWith lots of fitted storage and wardrobes, a double radiator and a uPVC double glazed window with a fantastic view of the grounds. Second LandingWhich is carpeted with lots of fitted storage would make a good office area, with a Velux window and doors through to two bedrooms and a bathroom.Bedroom TwoLaminate flooring, eaves storage, downlights, radiator. and two Velux windows.Bedroom ThreeDownlighting, radiator and a Velux window. BathroomThe Jacuzzi white bath, concealed waste toilet, hand basin with vanity storage, a radiator, downlights, an extractor and a Velux window. Ground Floor Studio/OfficeTile flooring, four uPVC double glazed windows, LED strip lighting and a door to a toilet. GardenA large formal garden with two ponds, side bedding areas and a chicken coop. Large areas of lawn with gravel and slab areas around the side and rear of the property.PaddockThe property also has a sizeable paddock believed to be around 2.7 Acres which is very flat. The owner wishes to put an overage agreement on the paddock* Which would be in place for 30 years at 30% clawback on the up-lifted value of the paddock if it were to get planning permission.Outbuildings There’s several steel framed and concrete stables and storage areas that could be converted subject to planning*The main large barn previously had class Q permitted development to be converted into a dwelling. ParkingThere is wide timber gates that lead to the gravel drive, which has parking for many cars. LocationHarbury has a well-deserved reputation as being one of the best communities in Warwickshire and continues to bring the concept of community spirit up-to-date into the 21st century. The village is a thriving and busy community which boasts a Church of England primary school, a doctor’s surgery, three public houses, a Post Office, two general stores, a chemist and a hairdresser. A number of other successful businesses operate within the centre of the village or on the small industrial estate on the site of the former water tower. There is a well-used village hall, an active church community, a community-run library and café, and a large number of vibrant and successful community groups. Village events such as the Carnival and the Bonfire all contribute to the sense of living in a real community. Harbury is a great commutable location with easy access to the M40, M42 and Fosse Way. Mainline railway stations are within easy reach (3 Miles away) Leamington Spa, Banbury and Warwick and there is an international airport in Birmingham, about 40 minutes drive away.BrochuresHarbury, Leamington SpaBrochure
Location
Address
Harbury, Leamington Spa
City
Harbury
Features And Finishes
Country Extended Home, Six Bedrooms, 3.52 Acres, Beautiful Flat Paddock, Plenty Of Gated Parking, Farm Outbuildings, Potentially Class Q Permitted Development, Formal Gardens & Ponds, Outskirts Of Harbury, Potential For Further Development *
Legal Notice
Our comprehensive database is populated by our meticulous research and analysis of public data. MirrorRealEstate strives for accuracy and we make every effort to verify the information. However, MirrorRealEstate is not liable for the use or misuse of the site's information. The information displayed on MirrorRealEstate.com is for reference only.
Real Estate Broker
Complete Estate Agents, Leamington Spa
Brokerage
Complete Estate Agents, Leamington Spa
Profile Brokerage WebsiteTop Tags
Likes
0
Views
28
Related Homes
