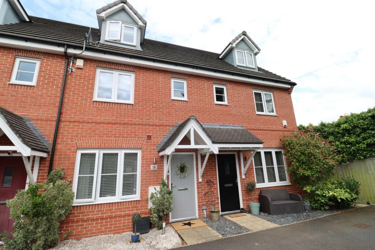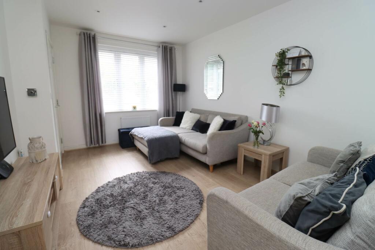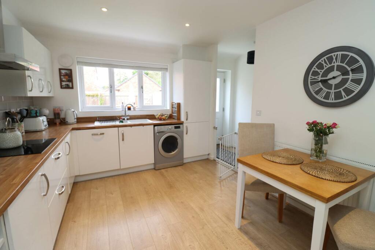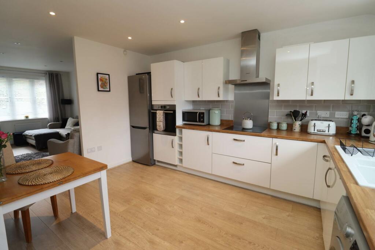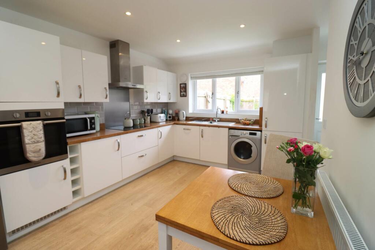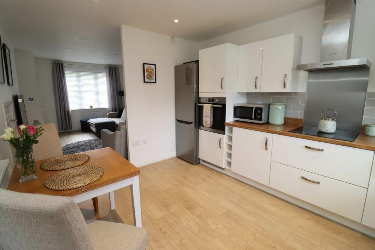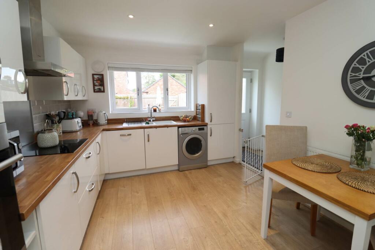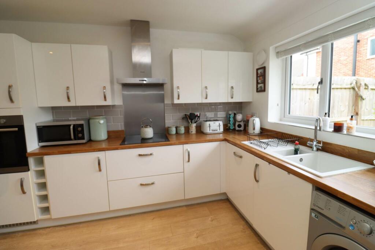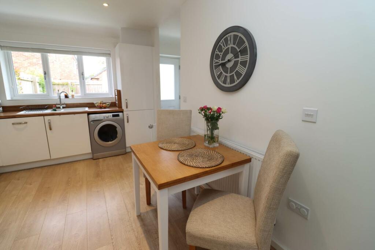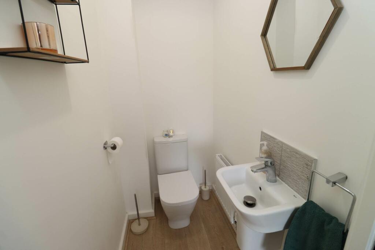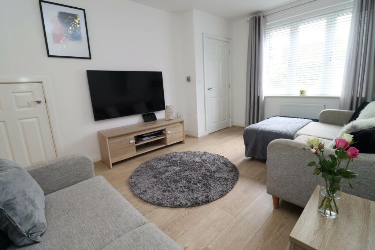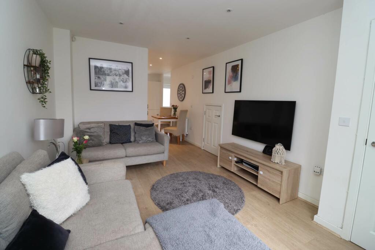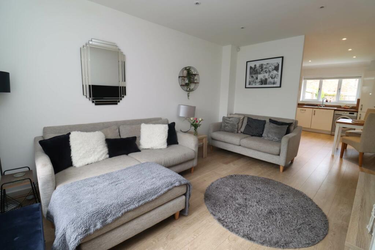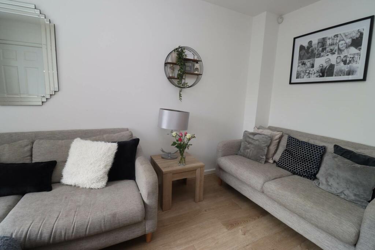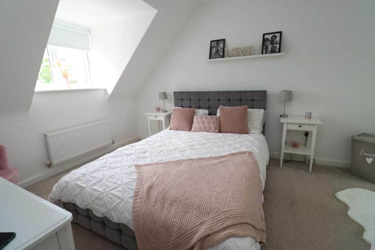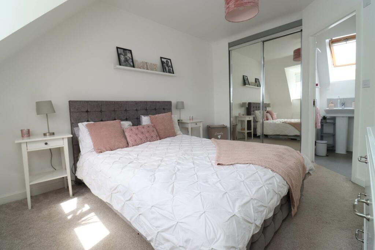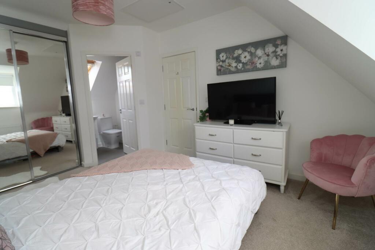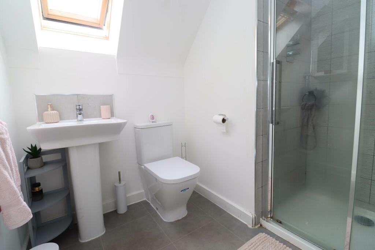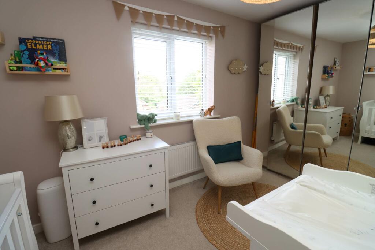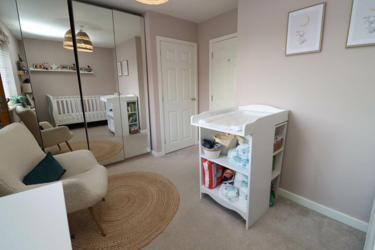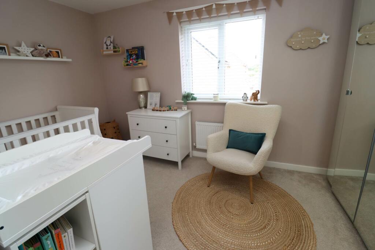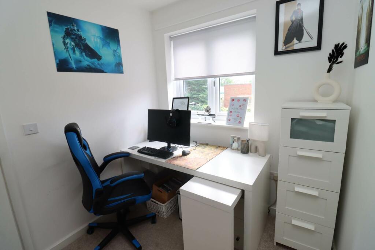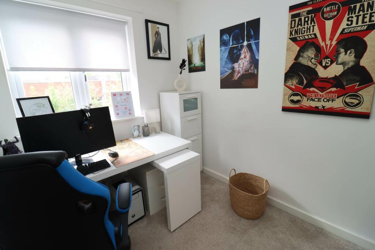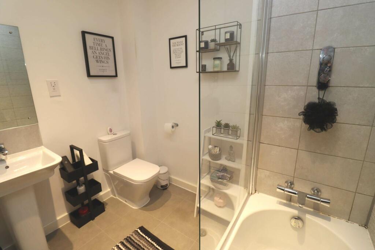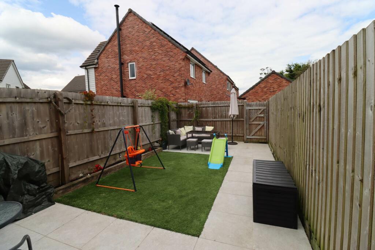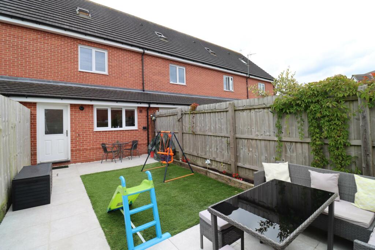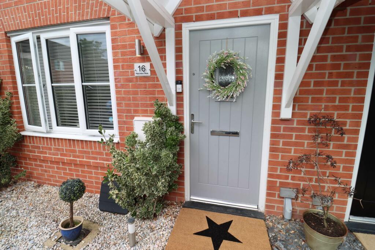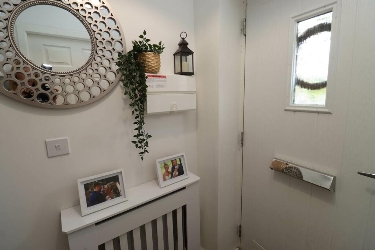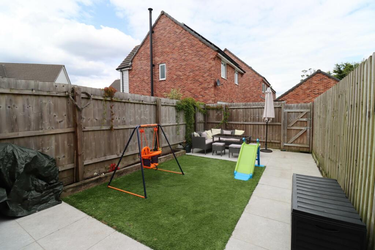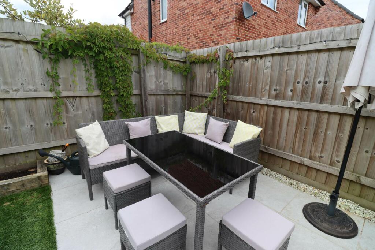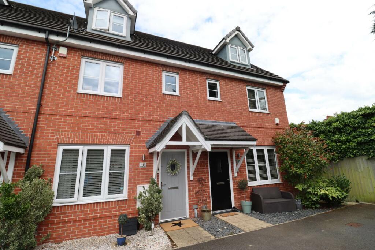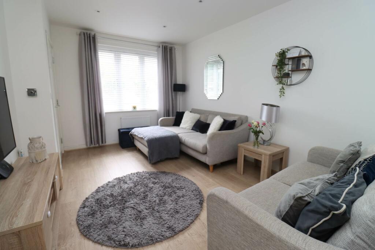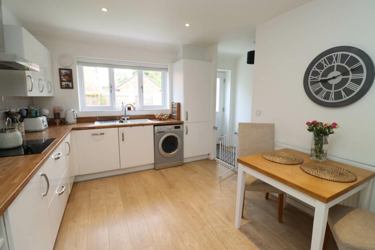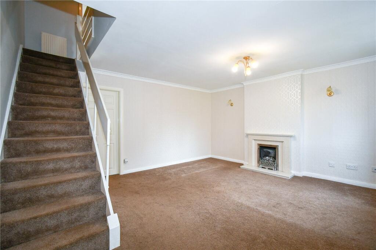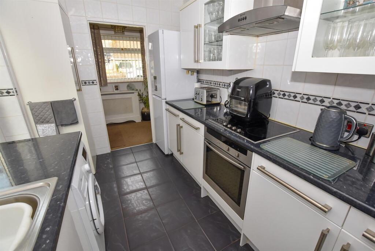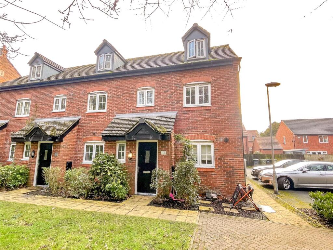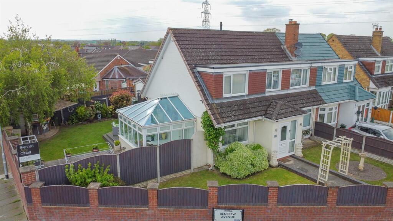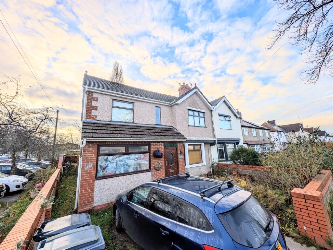Harrison Close, Eastham
Property Details
Bedrooms
3
Bathrooms
2
Property Type
Terraced
Description
Property Details: • Type: Terraced • Tenure: N/A • Floor Area: N/A
Key Features: • Mid Terrace Set Across Three Floors • Master Bedroom with En-Suite • Modern Throughout and Ready to Move Into • Open Kitchen/Dining Room • Downstairs WC • Spacious Accomodation • Parking to The Front • Garden with Artificial Lawn
Location: • Nearest Station: N/A • Distance to Station: N/A
Agent Information: • Address: 23 Allport Lane, Bromborough, CH62 7HH
Full Description: This property is bright, light, and airy, making it perfect for immediate occupancy. Spread across three floors, it offers ample space and modern comforts for a contemporary lifestyle.Upon entering, you are greeted by a welcoming entrance hall. The lounge, designed for relaxation and entertaining, seamlessly connects to the kitchen/dining room. This open-plan area features fitted units at both eye and floor level, providing ample storage and workspace. A large window to the rear allows natural light to flood the space, enhancing its airy feel. Additionally, there is a convenient downstairs WC.The first floor comprises two well-proportioned bedrooms, each designed for comfort and style. A modern bathroom serves this floor, equipped with all necessary amenities.The second floor is dedicated to the master bedroom, offering a private retreat with a bright and open atmosphere. The en-suite shower room, features skylight, ensures privacy and convenience. Outside, the property boasts two allocated parking spaces and to the rear a garden with an artificial lawn and a patio area, perfect for outdoor relaxation and entertaining.With its thoughtful layout and modern features, this property is ready for you to move in and enjoy. Freehold with a maintenance charge of £100 per annum. Tax CEntrance Hallway - 4'9" (1.45m) x 4'4" (1.32m)Lounge - 14'8" (4.47m) x 6'11" (2.11m)Kitchen - 13'6" (4.11m) x 10'7" (3.23m)WC - 5'2" (1.57m) x 3'3" (0.99m)Bathroom - 7'7" (2.31m) x 6'10" (2.08m)Bedroom One - 13'9" (4.19m) x 10'8" (3.25m)En-Suite - 7'4" (2.24m) x 6'10" (2.08m)Bedroom Two - 14'0" (4.27m) x 9'9" (2.97m)Bedroom Three - 8'7" (2.62m) x 6'10" (2.08m)Bathroom - 7'7" (2.31m) x 6'10" (2.08m)NoticePlease note we have not tested any apparatus, fixtures, fittings, or services. Interested parties must undertake their own investigation into the working order of these items. All measurements are approximate and photographs provided for guidance only.
Location
Address
Harrison Close, Eastham
City
Eastham
Features and Finishes
Mid Terrace Set Across Three Floors, Master Bedroom with En-Suite, Modern Throughout and Ready to Move Into, Open Kitchen/Dining Room, Downstairs WC, Spacious Accomodation, Parking to The Front, Garden with Artificial Lawn
Legal Notice
Our comprehensive database is populated by our meticulous research and analysis of public data. MirrorRealEstate strives for accuracy and we make every effort to verify the information. However, MirrorRealEstate is not liable for the use or misuse of the site's information. The information displayed on MirrorRealEstate.com is for reference only.
