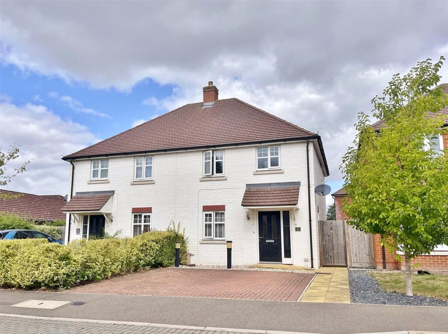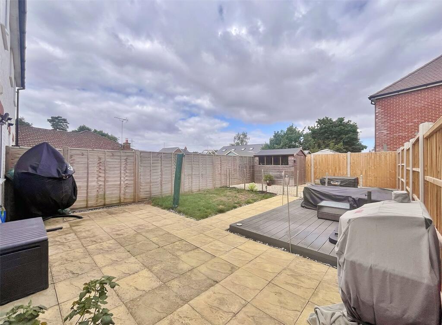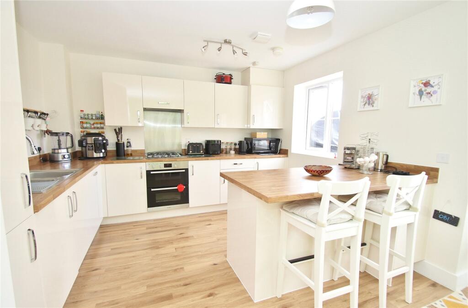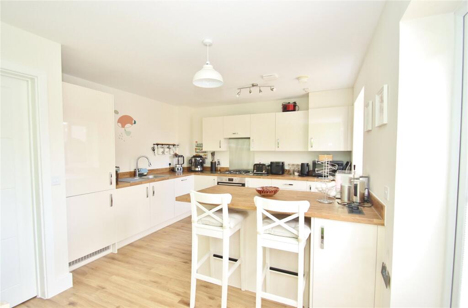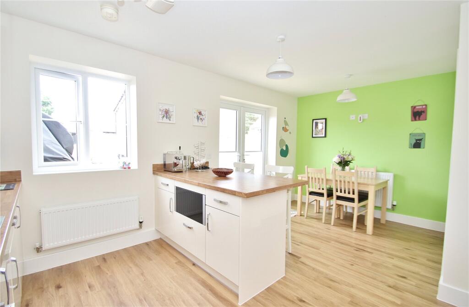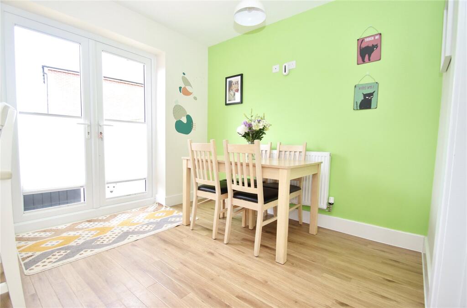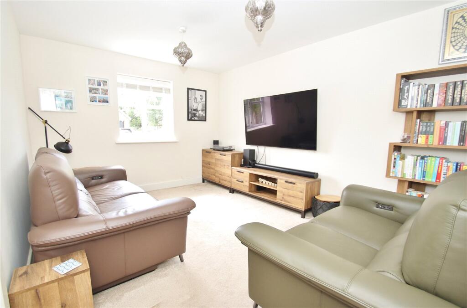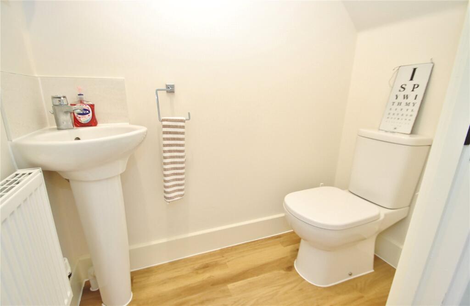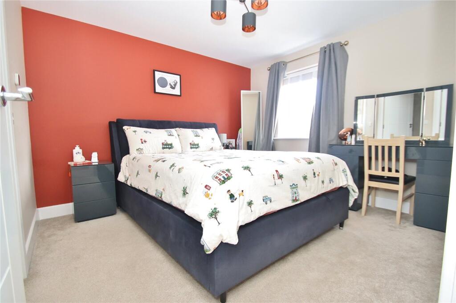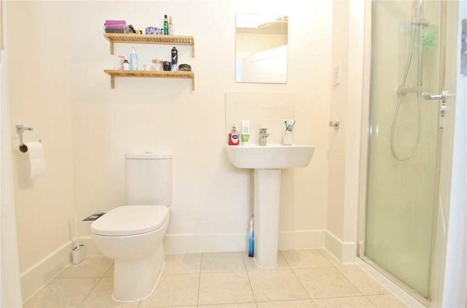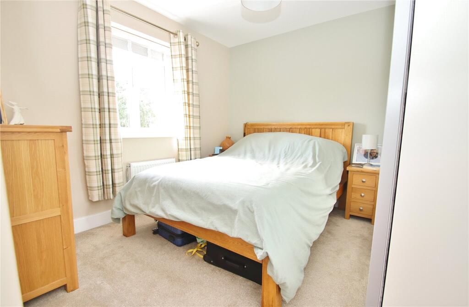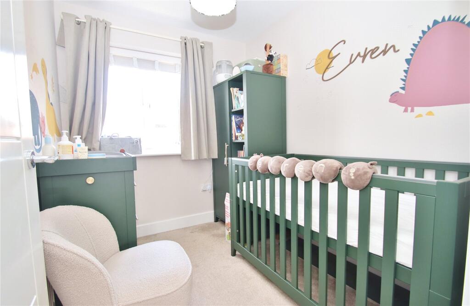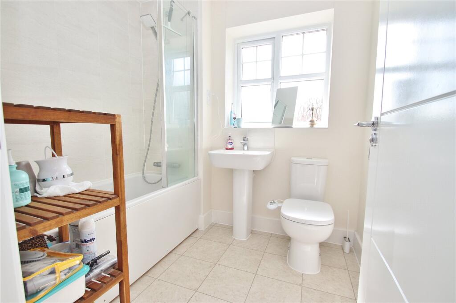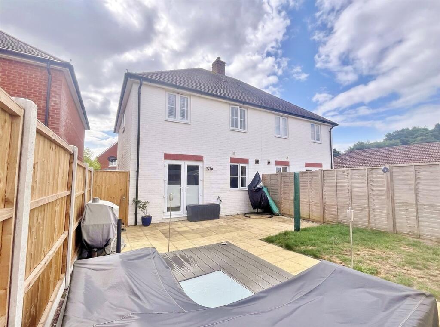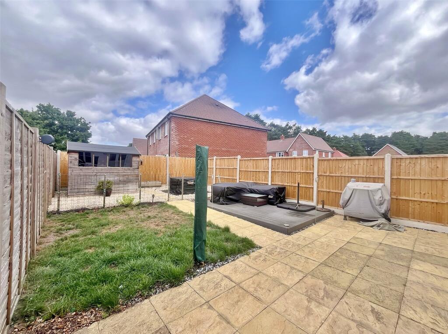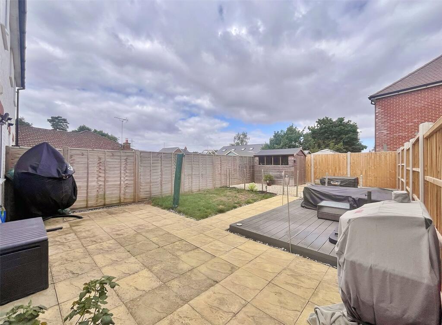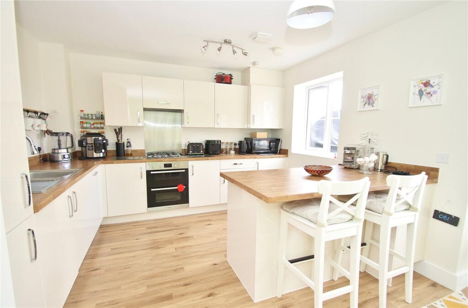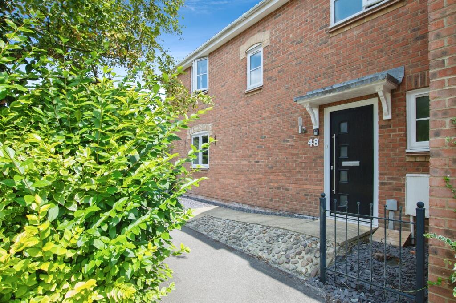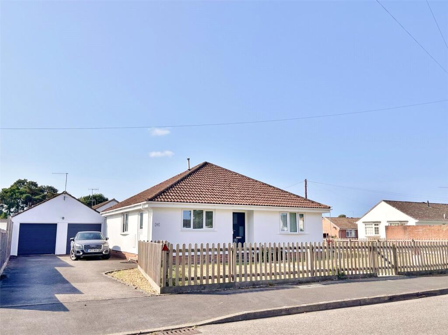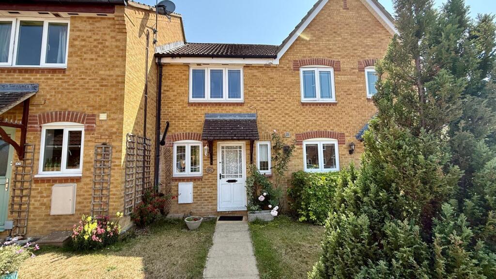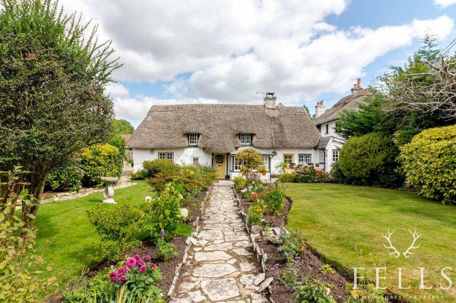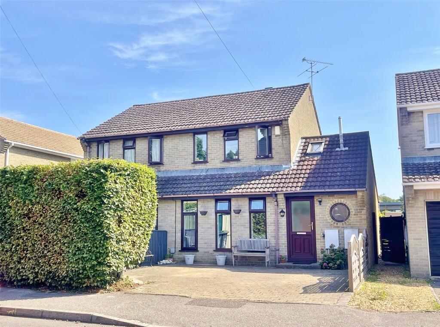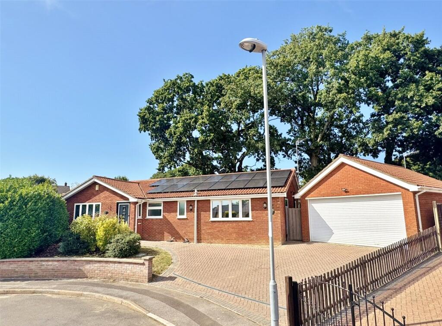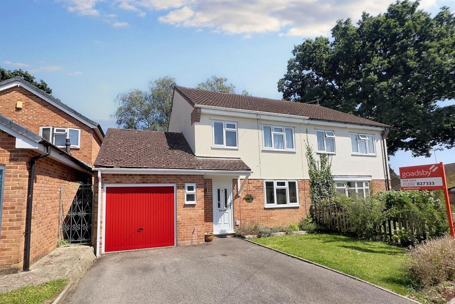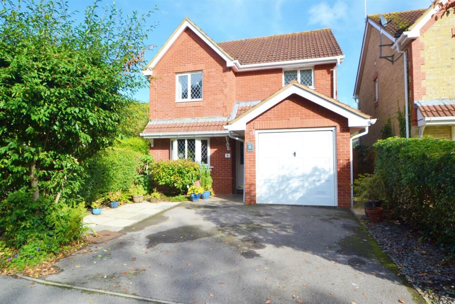Heather Gardens, Verwood, Dorset, BH31
Property Details
Bedrooms
3
Bathrooms
2
Property Type
Semi-Detached
Description
Property Details: • Type: Semi-Detached • Tenure: Freehold • Floor Area: N/A
Key Features: • THREE BEDROOMS • EN-SUITE SHOWER ROOM • FAMILY BATHROOM • LOUNGE • KITCHEN/DINING ROOM • GROUND FLOOR WC • BLOCK PAVED DOUBLE WIDTH DRIVEWAY • LOW MAINTENANCE REAR GARDEN • CLOSE PROXIMITY TO THE RINGWOOD FOREST
Location: • Nearest Station: N/A • Distance to Station: N/A
Agent Information: • Address: 1 Edmondsham Road, Verwood, BH31 7PA
Full Description: BEAUTIFULLY PRESENTED HOME situated on a modern development which has direct access to the Ringwood Forest - 3 bedrooms, en-suite, lounge, garden, open plan kitchen/dining room - DOUBLE WIDTH BLOCK PAVED DRIVEWAY. This BEAUTIFULLY PRESENTED SEMI-DETACHED HOME is situated on a SOUGHT AFTER DEVELOPMENT built by LINDEN HOMES IN 2019 with DIRECT FOREST ACCESS, a TODDLERS PLAY PARK and ADJACENT GREEN. The property benefits from UPVC DOUBLE GLAZED WINDOWS & DOORS, FLAT SET CEILINGS, GAS FIRED CENTRAL HEATING VIA RADIATORS, WHITE PAINTED INTERNAL DOORS, DOUBLE WIDTH BLOCK PAVED DRIVEWAY and BALANCE OF THE 10 YEAR BUILDER’S WARRANTY. ENTRANCE CANOPY with outside light and UPVC double glazed front door. ENTRANCE HALL Window to the side elevation, LVT wood effect flooring, radiator, storage cupboard, wall mounted Hive thermostat control for the ground floor heating and stairs to the first floor with under stair cupboard. GROUND FLOOR WC White suite comprising push button WC and pedestal wash hand basin with tiled splashback. LVT wood effect flooring and radiator. LOUNGE Window to the front elevation, radiator and TV point. KITCHEN/DINING ROOM The kitchen has been fitted with a range of units comprising base cupboards and drawer units set beneath a wood effect work surface with inset one and a quarter bowl, single drainer stainless steel sink unit. Four ring gas hob set onto work surface with extractor above and oven beneath. Integrated dishwasher, integrated washer/dryer and integrated upright fridge/freezer. Matching wall mounted cupboards, one housing the gas fired boiler. Island unit with matching work surface with base cupboards and drawer units with proving drawer to one side and space for bar stools on the other. Space for dining table and chairs, wood effect flooring, TV point, radiator and UPVC double glazed window and double opening French doors providing access to the rear garden.ON THE FIRST FLOOR LANDING Window to the side elevation, door to storage cupboard, radiator and access to loft storage space which has power/light and ladder. BEDROOM ONE Window to the rear elevation with radiator beneath, wall mounted Hive thermostat control for first floor heating and door through to:EN-SUITE SHOWER ROOM White suite comprising push button WC, pedestal wash hand basin with tiled splashback and fully tiled shower cubicle with rain head style shower and additional shower hose. Heated towel rail, shaver connection point, tiled flooring and extractor. BEDROOM TWO Window to the front elevation and radiator. BEDROOM THREE Window to the rear elevation and radiator. FAMILY BATHROOM White suite comprising push button wc, pedestal wash hand basin and panel enclosed bath with wall mounted shower and glazed shower screen. Part tiled walls, heated towel rail, ceiling extractor and obscure glazed window to the front elevation. OUTSIDE The property is approached over a block paved driveway providing off road parking for two vehicles. A paved path provides access to the front door and to the side garden gate which gives access down one side of the property to a further garden gate. The rear garden has a paved patio area laid adjoining the rear of the property with a paved path providing access to the rear of the garden which has been laid to shingle with garden shed. There is an area of lawn and a decked area. The garden has been enclosed by fencing. Outside tap and outside light.Please note there is a service charge to cover the maintenance of the road and the infiltration pond - currently £210.61 for the period of 1st July 2025 - 31st December 2025.
Location
Address
Heather Gardens, Verwood, Dorset, BH31
City
Verwood
Features and Finishes
THREE BEDROOMS, EN-SUITE SHOWER ROOM, FAMILY BATHROOM, LOUNGE, KITCHEN/DINING ROOM, GROUND FLOOR WC, BLOCK PAVED DOUBLE WIDTH DRIVEWAY, LOW MAINTENANCE REAR GARDEN, CLOSE PROXIMITY TO THE RINGWOOD FOREST
Legal Notice
Our comprehensive database is populated by our meticulous research and analysis of public data. MirrorRealEstate strives for accuracy and we make every effort to verify the information. However, MirrorRealEstate is not liable for the use or misuse of the site's information. The information displayed on MirrorRealEstate.com is for reference only.
