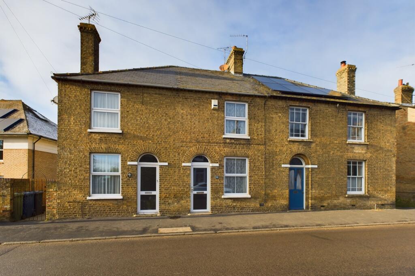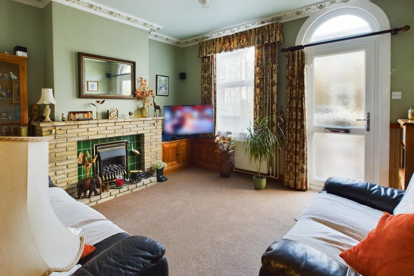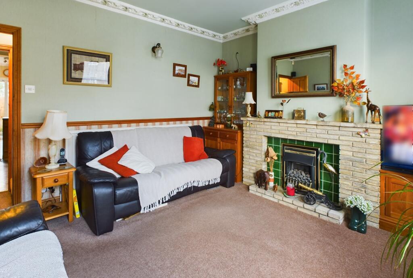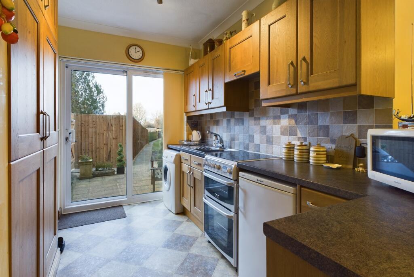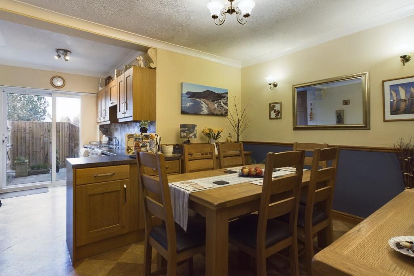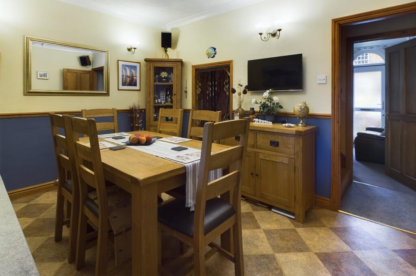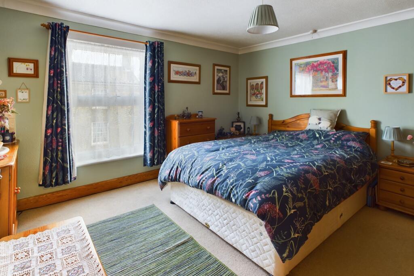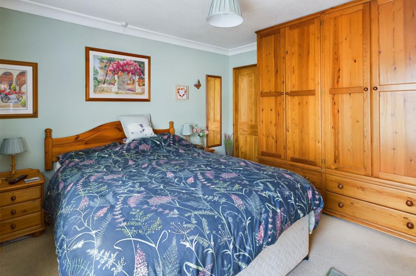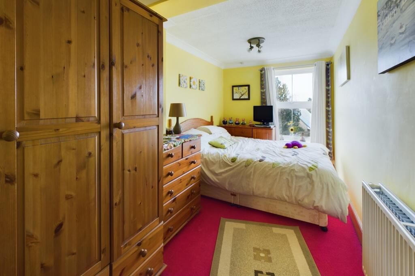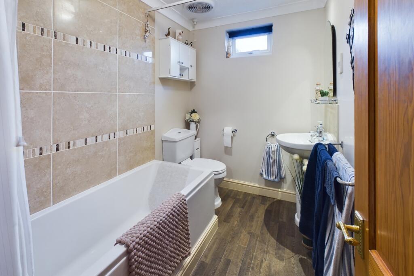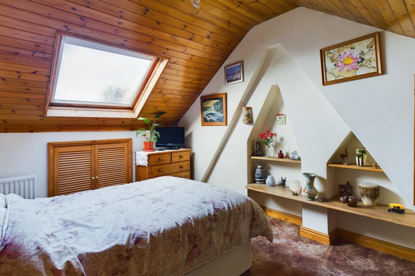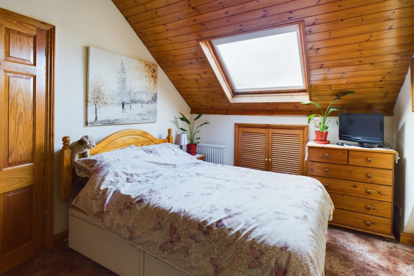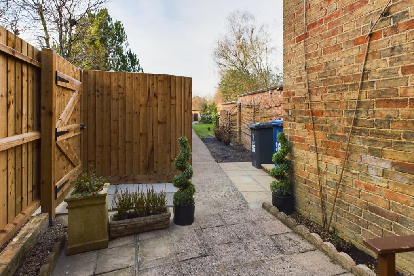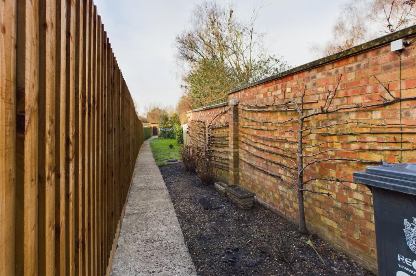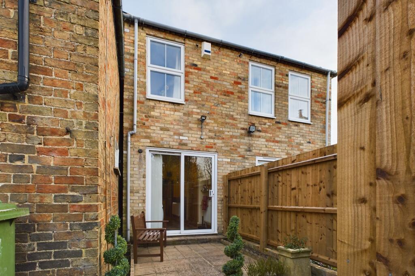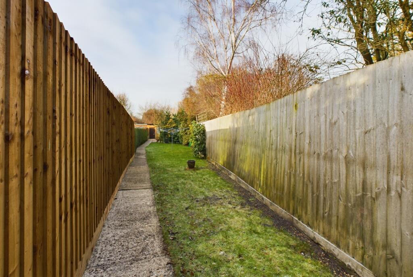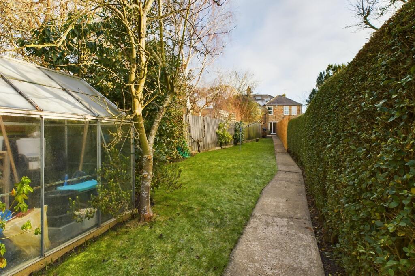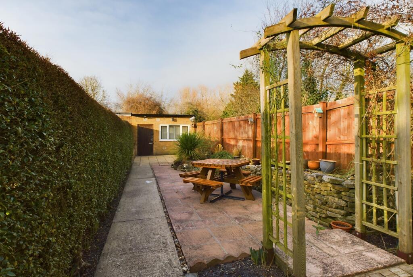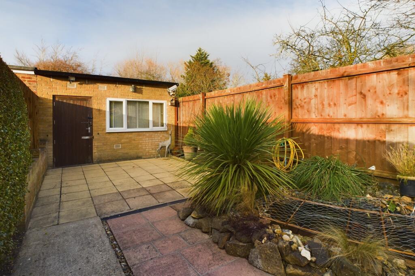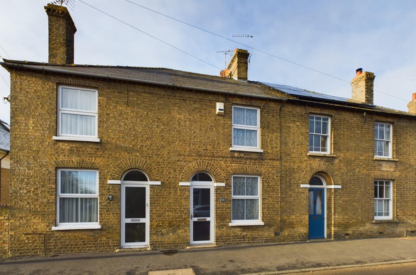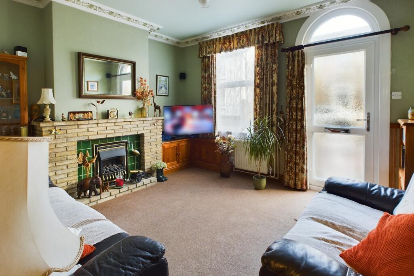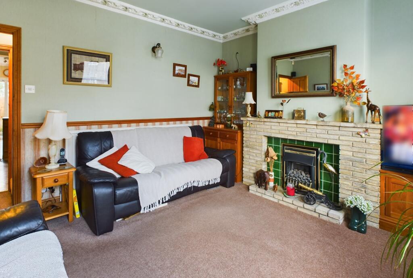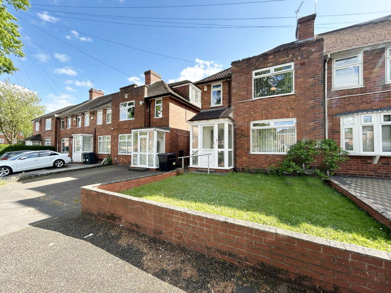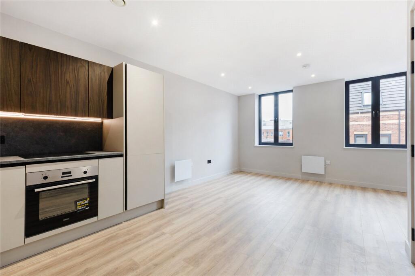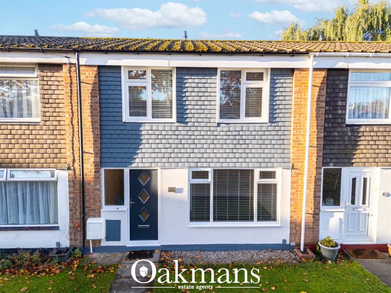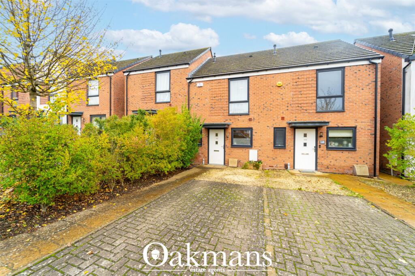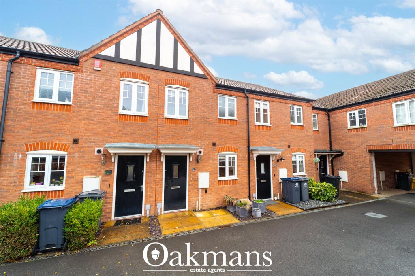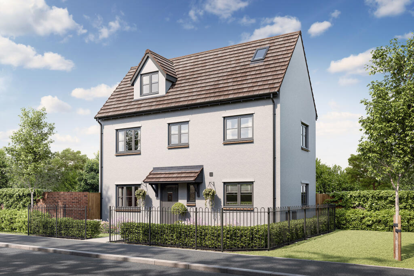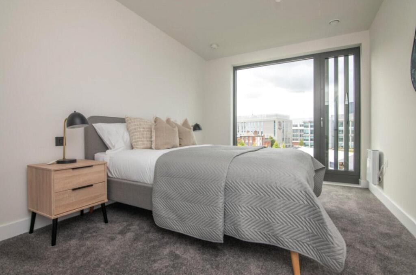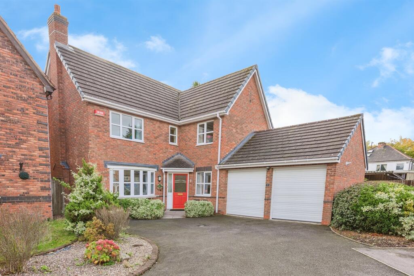High Street, Cottenham
Property Details
Bedrooms
2
Bathrooms
1
Property Type
Terraced
Description
Property Details: • Type: Terraced • Tenure: N/A • Floor Area: N/A
Key Features: • Sitting room • Kitchen dining room • Landing • Two double bedrooms • First floor bathroom • Loft room • 180' rear garden • Large insulated workshop/home studio
Location: • Nearest Station: N/A • Distance to Station: N/A
Agent Information: • Address: 2 Dukes Court, 54-62 Newmarket Road, Cambridge, CB5 8DZ
Full Description: A Victorian mid terraced home, set on the north side of the Village on the High Street. With a large rear garden in excess of 180', and featuring a large purpose built workshop/home studio. With a well appointed sitting room, and good sized kitchen dining room. To the first floor, two double bedrooms and bathroom, and second floor loft room.Entrance door to:Living room3.64 m x 3.97 m (11'11" x 13'0")Sash double glazed window to the front, feature fireplace with flame effect fire, ornamental surround, and built in adjacent cupboard. Coved cornice and radiator. Door to:Inner lobbyStairs rising to the first floor. Door to:Kitchen dining roomDining area3.81 m x 3.30 m (12'6" x 10'10")Double radiator, coved cornice. Dado rail, built in under stairs cupboard. Wall lights. Opening to:Kitchen area2.87 m x 2.18 m (9'5" x 7'2")Well fitted range of wood fronted units with contrasting work surface, inset one and a quarter single bowl sink unit with single drainer, double drawer line unit beneath. Continuation of work surface, with further base units. Space for slot in cooker. Breakfast bar, matching wall mounted cupboards. Full height larder style units to opposing wall. Radiator, part ceramic tiled splashback. Double patio doors to the rear garden.LandingStairs rising to the second floor, radiator and dado rail. Coved cornice.Bedroom one3.94 m x 3.58 m (12'11" x 11'9")Window to the front, radiator coved cornice. Single airing cupboard. Vanity wash basin.Bedroom two4.42 m x 2.21 m (14'6" x 7'3")Window to the rear, radiator coved cornice.BathroomFitted white suite with pedestal wash basin, close coupled wc, and bath. Fitted Creda shower, part ceramic tiled splashback, radiator and window to the rear.Second floor loft room3.84 m x 2.74 m (12'7" x 9'0")Velux window to the rear, radiator, eaves storage cupboards, pine tongue and groove panelling to the ceiling.OutsideThere is a large and very maintained rear garden, in excess of 180', with paved path way and lawn. Mature flower and shrub borders. Lower patio area, with pond and water feature. Timber fencing and wall to boundaries.Workshop/home studioA fully insulated work shop with power and light connected. Window to the front.ServicesAll mains services are connectedTenureFreeholdViewingBy prior appointment with Pocock and Shaw
Location
Address
High Street, Cottenham
City
South Cambridgeshire
Features and Finishes
Sitting room, Kitchen dining room, Landing, Two double bedrooms, First floor bathroom, Loft room, 180' rear garden, Large insulated workshop/home studio
Legal Notice
Our comprehensive database is populated by our meticulous research and analysis of public data. MirrorRealEstate strives for accuracy and we make every effort to verify the information. However, MirrorRealEstate is not liable for the use or misuse of the site's information. The information displayed on MirrorRealEstate.com is for reference only.
