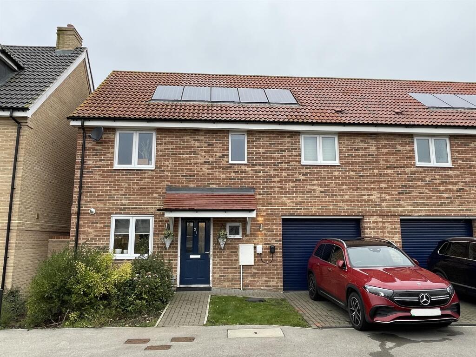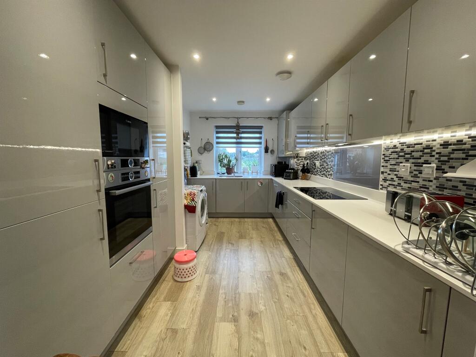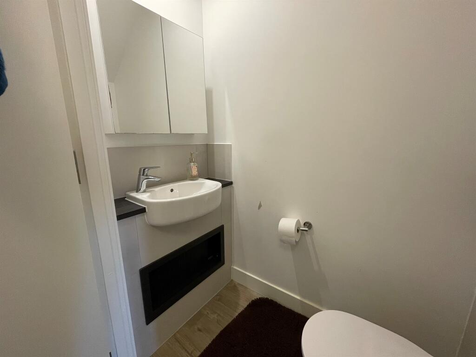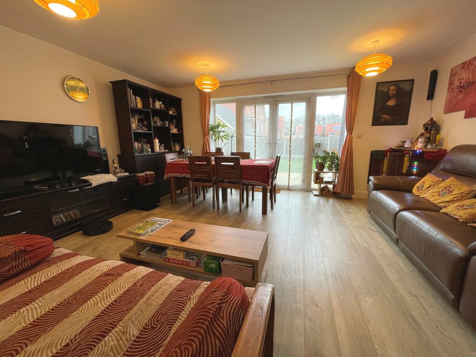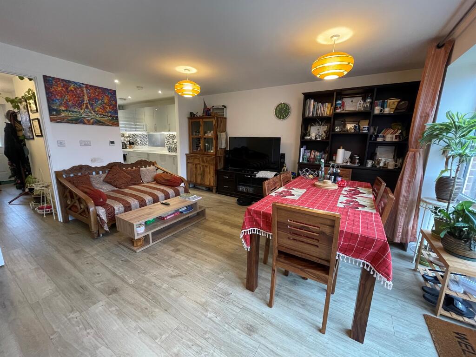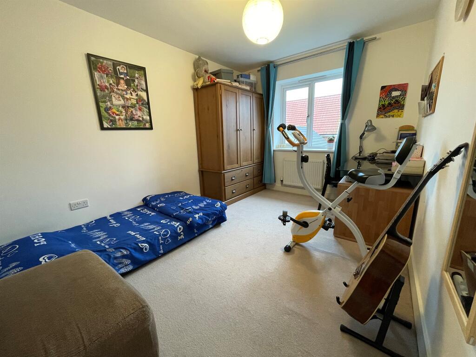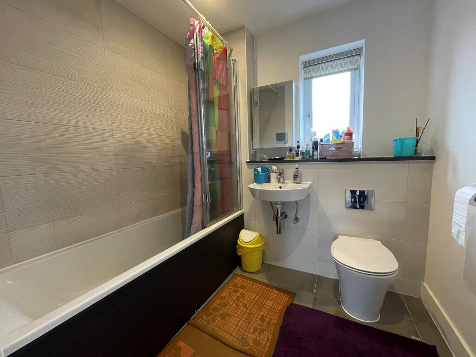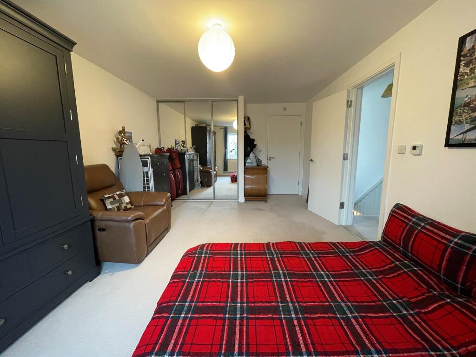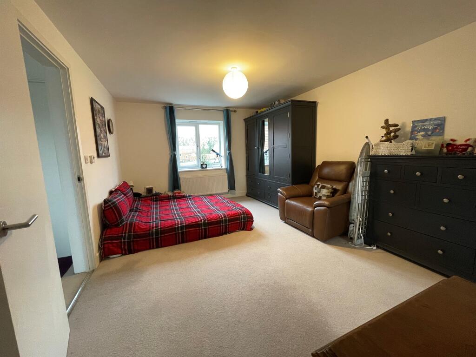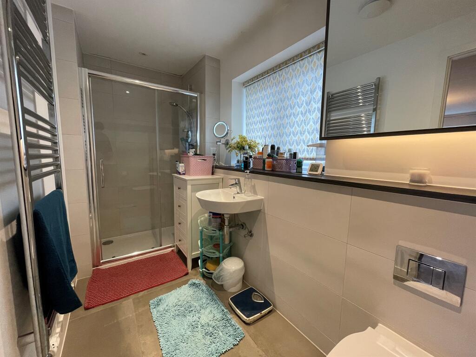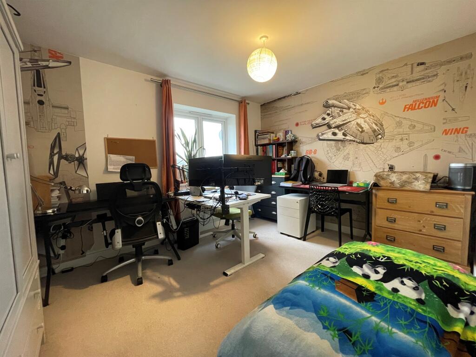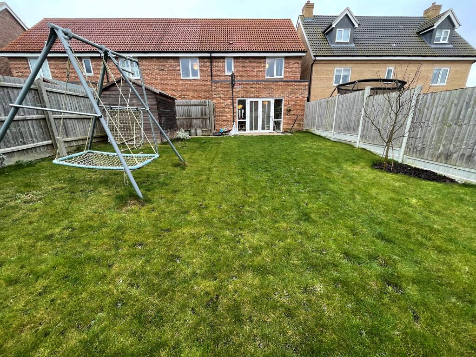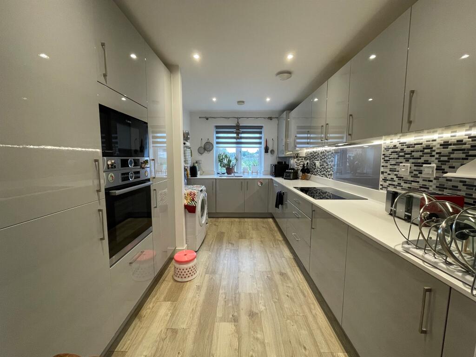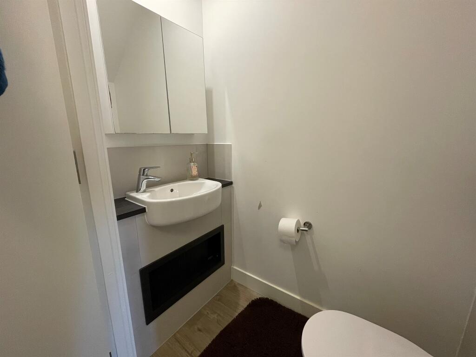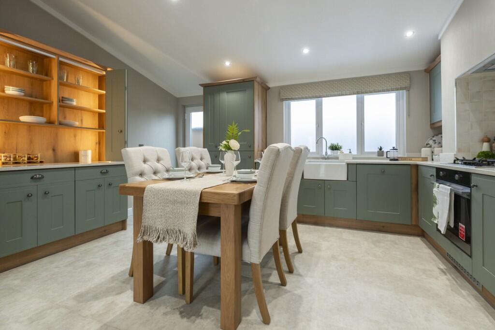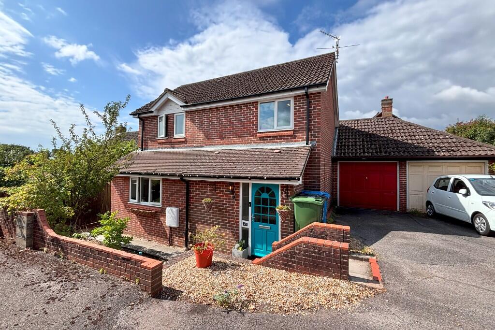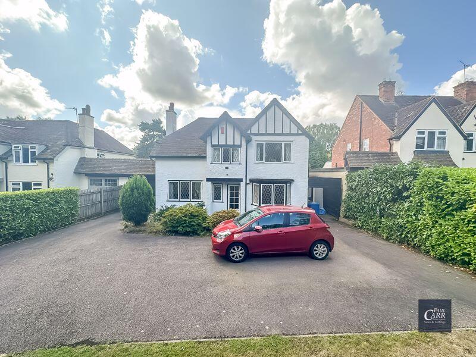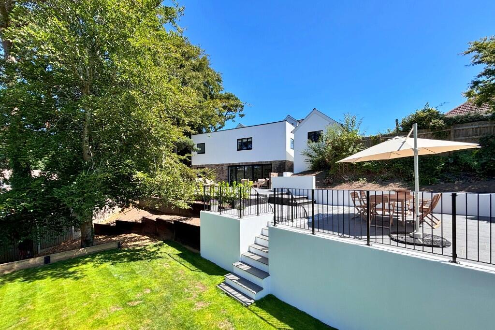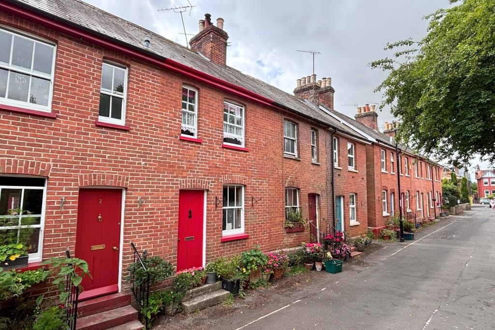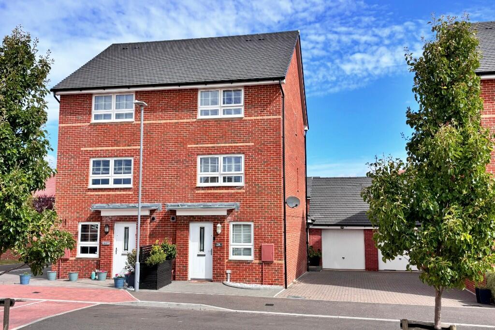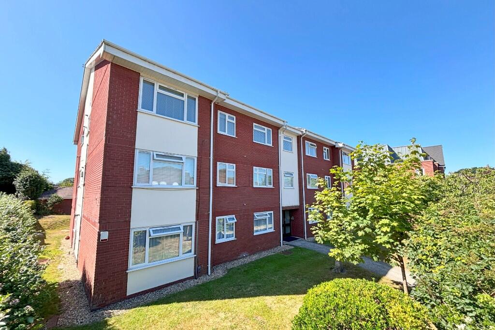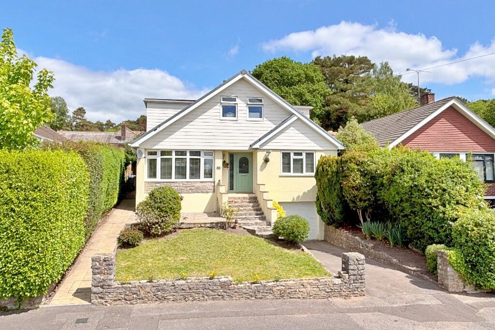Johnson Drive, Hardwick, Cambridge
Property Details
Bedrooms
3
Bathrooms
2
Property Type
Semi-Detached
Description
Property Details: • Type: Semi-Detached • Tenure: N/A • Floor Area: N/A
Key Features: • SEMI DETACHED • OPEN PLAN LIVIING • THREE BEDROOMS • MASTER WITH ENSUITE • BATHROOM • REAR GARDEN • PARKING • SOLAR PANELS
Location: • Nearest Station: N/A • Distance to Station: N/A
Agent Information: • Address: Caxton House, Broad Street, Cambourne, CB23 6JN
Full Description: SUMMARYA modern Semi-Detached home benefitting from solar panels with integrated kitchen & a spacious open plan living area on the ground floor. Upstairs boasts three fantastic sized bedrooms with an ensuite to the main and bathroom. Outside is a sizeable rear garden with driveway and secure parkingDESCRIPTIONHardwick is a village in Cambridgeshire, just 6 miles west of Cambridge, and 4 miles east of Cambourne.Transport in the village includes frequent busses to St. Ives and Cambridge. There is also a cycle route from Hardwick to Cambridge, running alone St. Neots road and down Madingley Road.The village has a number of local businesses and shops, including a village shop, beauticians and a post office.There is a recreation ground, with a football pitch, cricket square, a skate ramp and two tennis courts and a number of children's play areas through the village. With regards to education in Hardwick there is Hardwick Community Primary School on Limes Road, and the catchment for secondary school is Comberton Village Collage.Entrance Hall Door to front, stairs, thermostat, radiator.Cloakroom Vanity wash hand basin, WC, Wall cupboard, extractor fan.Kitchen 8' 1" x 13' 7" ( 2.46m x 4.14m )Window to front, gloss fitted kitchen with a range of wall and base units, complementary work surfaces, sink with drinking tap and softener tap, tiled splash back, mounted oven and microwave, induction hob, integrated fridge/freezer, dishwasher , washing machine.Lounge 16' 6" x 14' 5" ( 5.03m x 4.39m )Windows to rear, television point, storage cupboard, thermostat, radiator, patio doors to garden.Landing Window to front, airing cupboard, radiator.Bedroom One 17' 10" Max x 11' 7" ( 5.44m Max x 3.53m )Window to rear, built in wardrobe, television point, radiator.Ensuite Window to front, double shower, wash hand basin,WC, chrome heated towel rail, mirror with light, spot lights, extractor fan, tiled flooring, shaver point.Bedroom Two 12' 9" x 9' 8" ( 3.89m x 2.95m )Window to front, television point, radiator.Bedroom Three 13' 1" x 9' 1" ( 3.99m x 2.77m )Window to rear, radiator.Bathroom Window to rear, bath with shower over, wash hand basin, WC, chrome heated towel rail, extractor fan.Rear Garden Fence enclosed, patio area, laid to lawn, shed.Carport & Parking Driveway leading to enclosed car portAgent Notes Buyers should be made aware that limited information will be available with regards to Property Information Form enquiries.1. MONEY LAUNDERING REGULATIONS - Intending purchasers will be asked to produce identification documentation at a later stage and we would ask for your co-operation in order that there will be no delay in agreeing the sale. 2: These particulars do not constitute part or all of an offer or contract. 3: The measurements indicated are supplied for guidance only and as such must be considered incorrect. 4: Potential buyers are advised to recheck the measurements before committing to any expense. 5: Connells has not tested any apparatus, equipment, fixtures, fittings or services and it is the buyers interests to check the working condition of any appliances. 6: Connells has not sought to verify the legal title of the property and the buyers must obtain verification from their solicitor.BrochuresPDF Property ParticularsFull Details
Location
Address
Johnson Drive, Hardwick, Cambridge
City
Hardwick
Features and Finishes
SEMI DETACHED, OPEN PLAN LIVIING, THREE BEDROOMS, MASTER WITH ENSUITE, BATHROOM, REAR GARDEN, PARKING, SOLAR PANELS
Legal Notice
Our comprehensive database is populated by our meticulous research and analysis of public data. MirrorRealEstate strives for accuracy and we make every effort to verify the information. However, MirrorRealEstate is not liable for the use or misuse of the site's information. The information displayed on MirrorRealEstate.com is for reference only.
