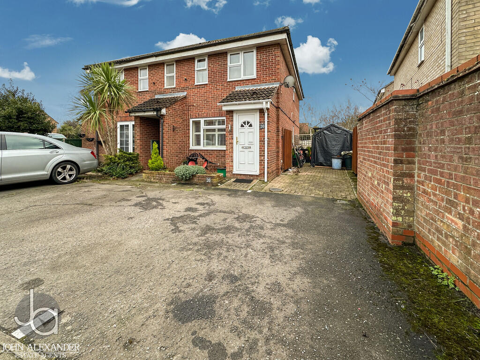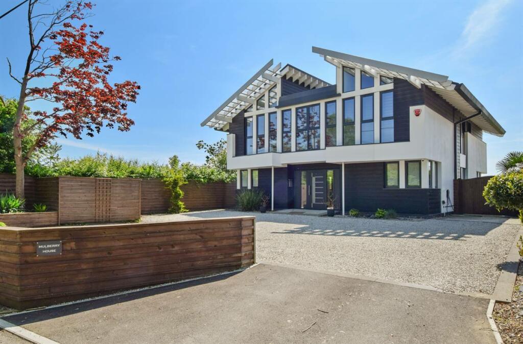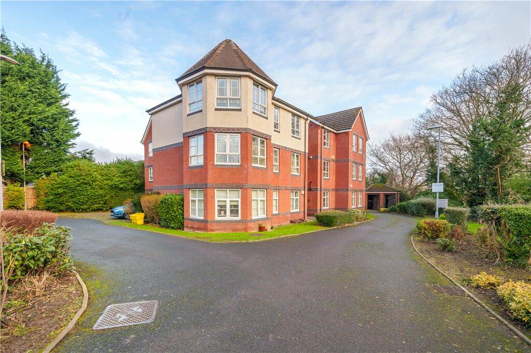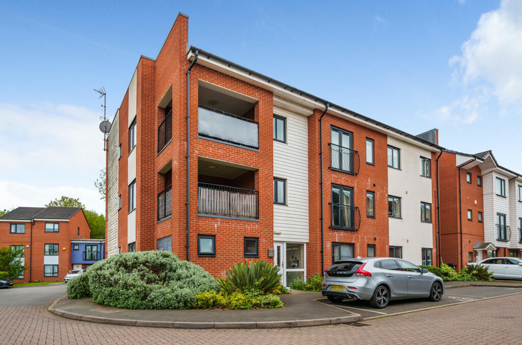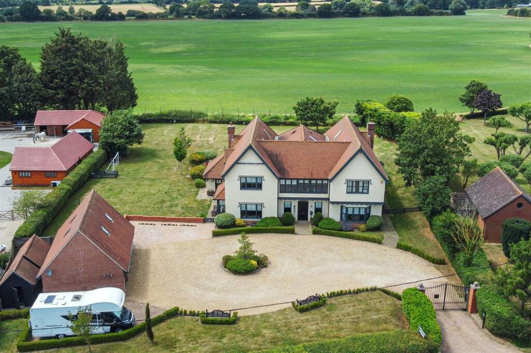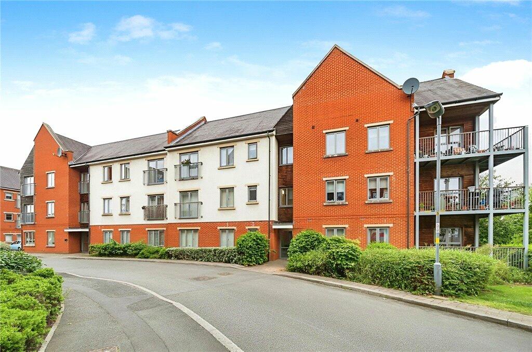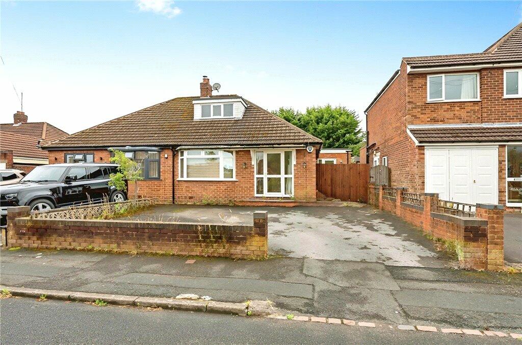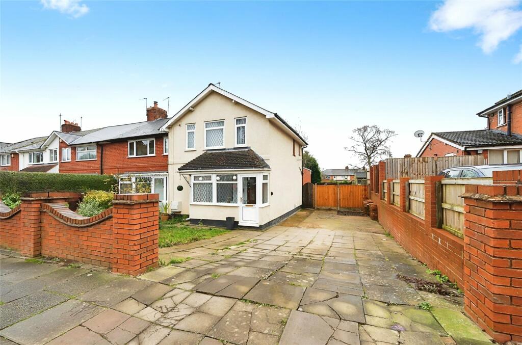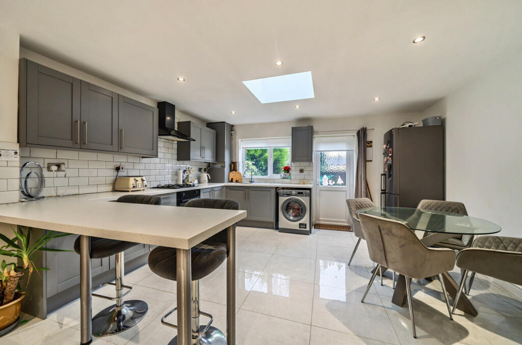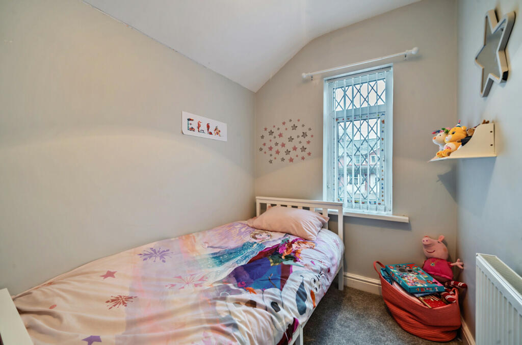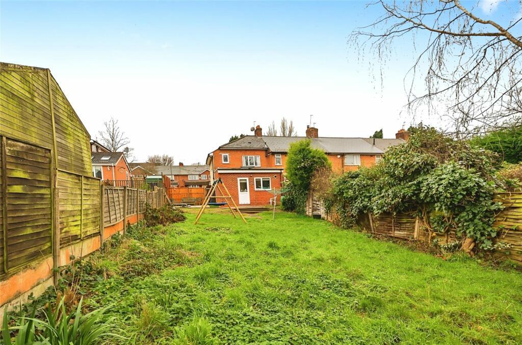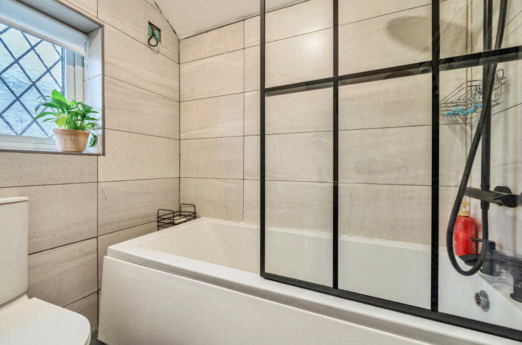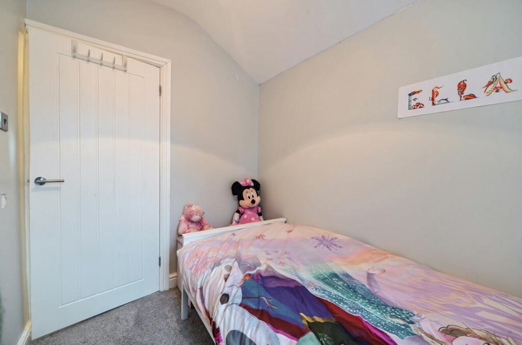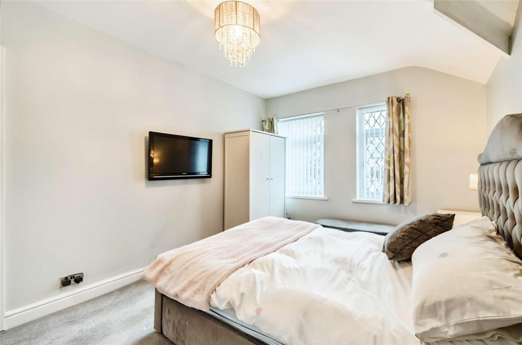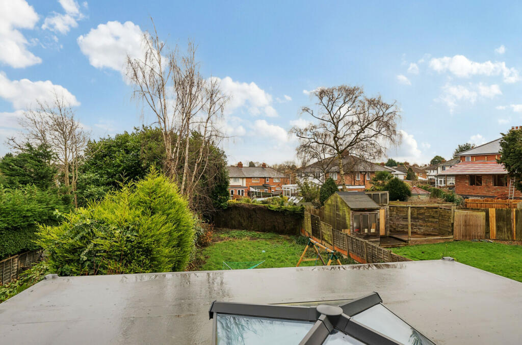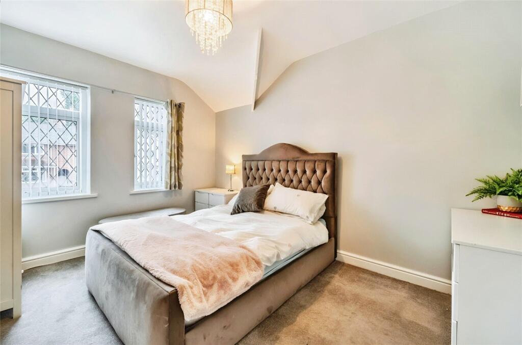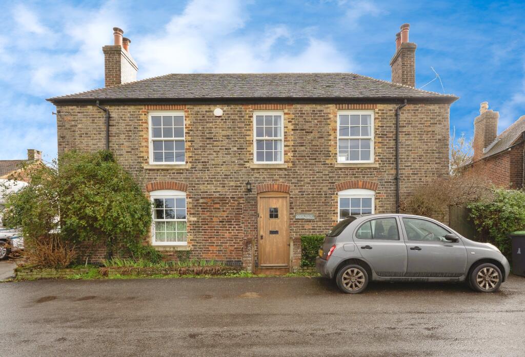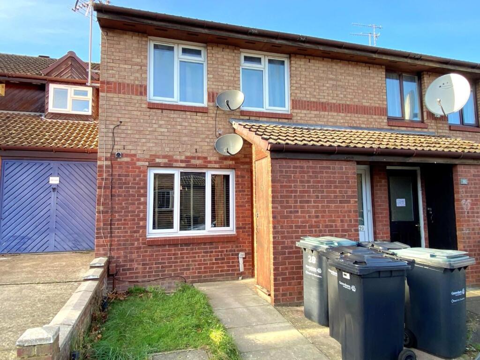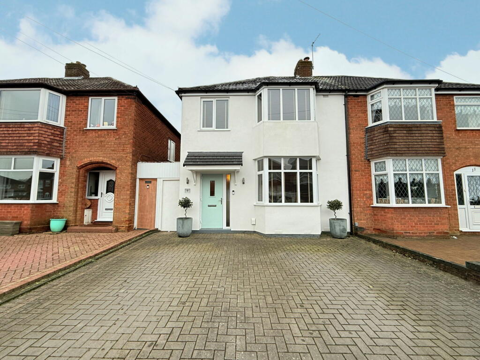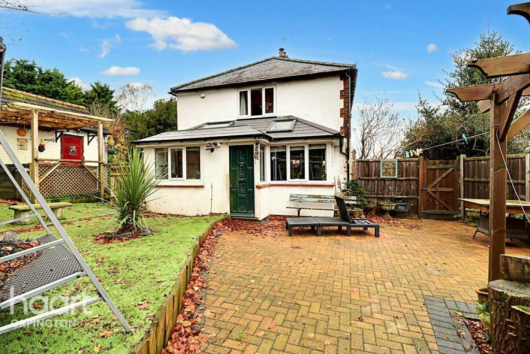Kemsley Road, Maypole, Birmingham
For Sale : GBP 320000
Details
Bed Rooms
3
Bath Rooms
1
Property Type
End of Terrace
Description
Property Details: • Type: End of Terrace • Tenure: N/A • Floor Area: N/A
Key Features: • An End Of Terrace Property • Entrance Porch • Lounge • Extended Kitchen Diner • Three Bedrooms • Family Bathroom • Garden • Driveway • Council Tax Band B
Location: • Nearest Station: N/A • Distance to Station: N/A
Agent Information: • Address: 234/236 Sladepool Farm Road, Maypole Birmingham, B14 5EE
Full Description: Presenting an immaculate end-of-terrace house for sale, ideally suited for first-time buyers or families. This property is located in a highly sought-after neighbourhood, boasting easy access to public transport links, nearby schools, local amenities, and parks. The residence offers an entrance porch that leads to the spacious front facing lounge. The heart of the house is undoubtedly the extended kitchen diner, it is designed to cater to every culinary need and is an ideal place for family gatherings or entertaining guests. The first floor comprises, three well-appointed bedrooms, a modern family bathroom. The master bedroom and the second bedroom are double-sized rooms, with the master bedroom offering a sense of luxury, while the second bedroom is bathed in natural light. The third bedroom is a comfortable single room, perfect for a child’s room or a home office.One of the unique features of this property is its large plot, providing ample space for children to play or for summer barbecues. The well-manicured and good-sized garden is perfect for those with a green thumb. Parking will never be an issue with space available at the front and side of the property.This well presented property is in council tax band B and has an EPC rating of D. This house offers a blend of comfort and style that is hard to find. An early viewing is highly recommended to appreciate what this property has to offer.An End Of Terrace PropertyEntrance PorchHallwayLounge5.05m (max into bay), 4.1m (min) x 3.94m (max), 3.68m (min)Extended Kitchen Diner4.98m (max), 4.47m (min), 6.58m (max)First Floor LandingBedroom One3.8m x 10Bedroom Two3.07m x 10Bedroom Three2.5m x 6Family Bathroom1.88m x 1.75mGardenDrivewayCouncil Tax Band BTenureWe are advised the property is Freehold, subject to verification.ViewingsBy prior appointment with Leaders - (option 2)BrochuresParticulars
Location
Address
Kemsley Road, Maypole, Birmingham
City
Maypole
Features And Finishes
An End Of Terrace Property, Entrance Porch, Lounge, Extended Kitchen Diner, Three Bedrooms, Family Bathroom, Garden, Driveway, Council Tax Band B
Legal Notice
Our comprehensive database is populated by our meticulous research and analysis of public data. MirrorRealEstate strives for accuracy and we make every effort to verify the information. However, MirrorRealEstate is not liable for the use or misuse of the site's information. The information displayed on MirrorRealEstate.com is for reference only.
Real Estate Broker
Leaders Sales, Maypole
Brokerage
Leaders Sales, Maypole
Profile Brokerage WebsiteTop Tags
Entrance Porch Three Bedrooms GardenLikes
0
Views
50
Related Homes
