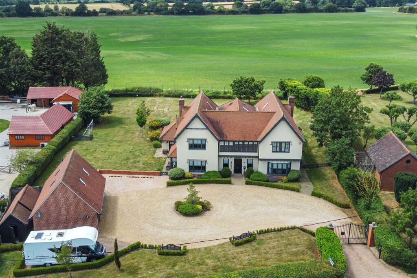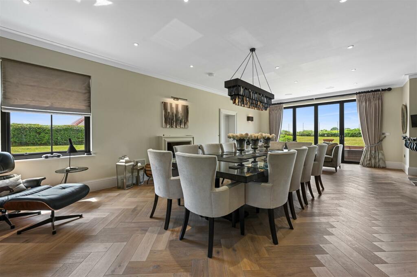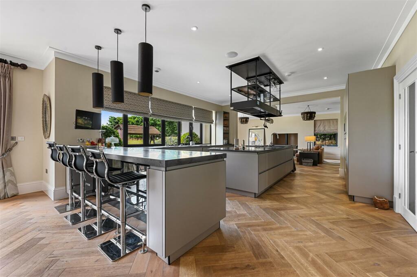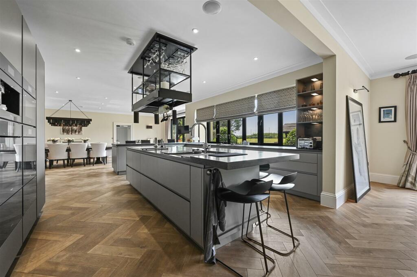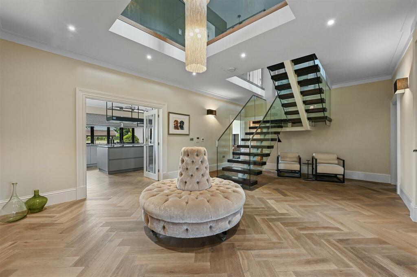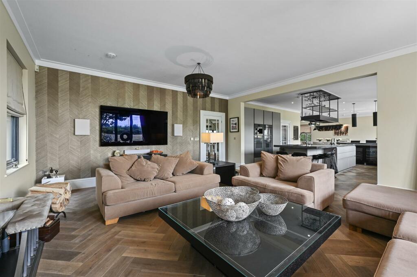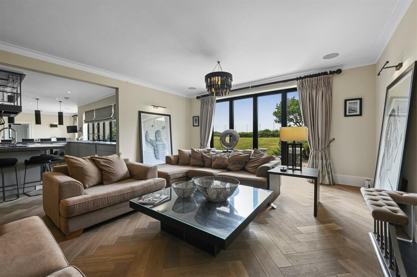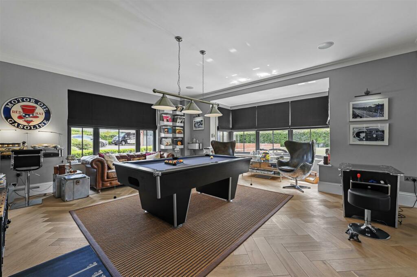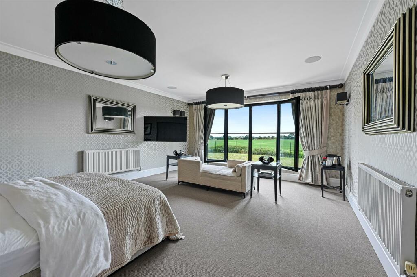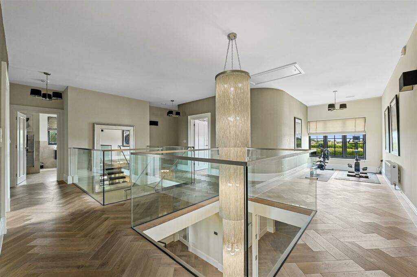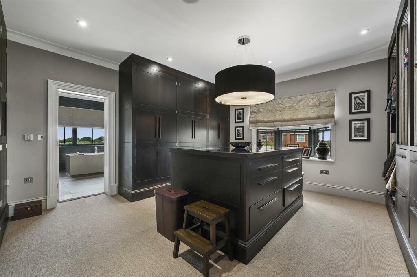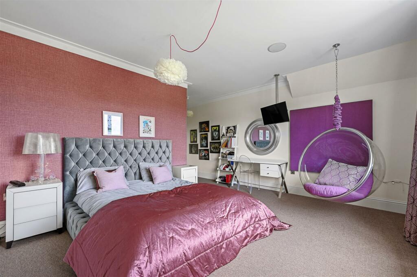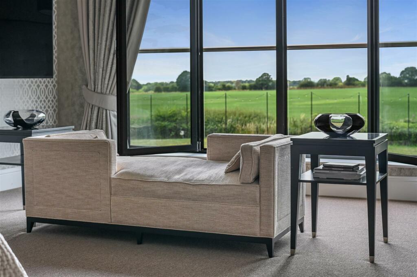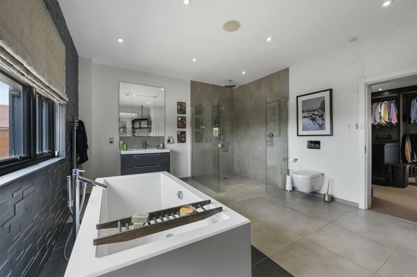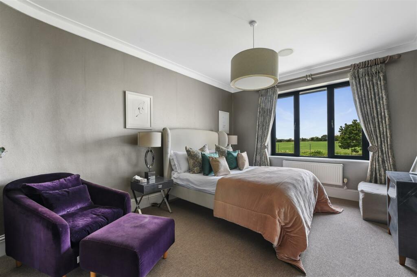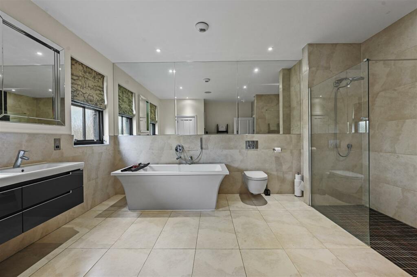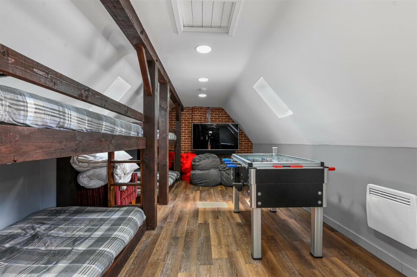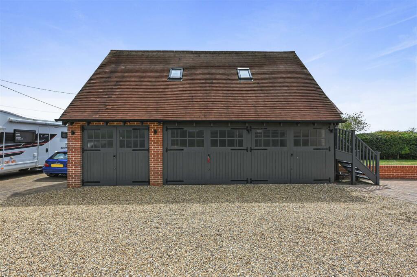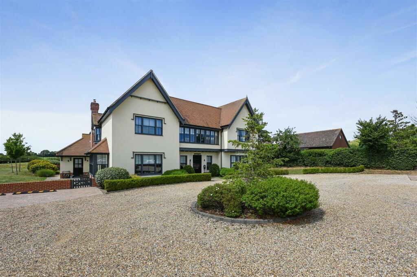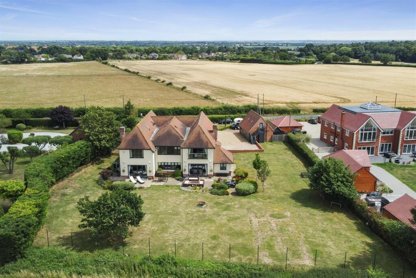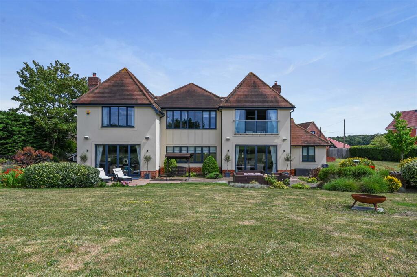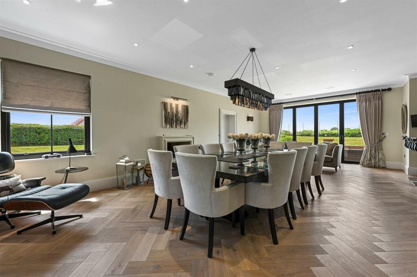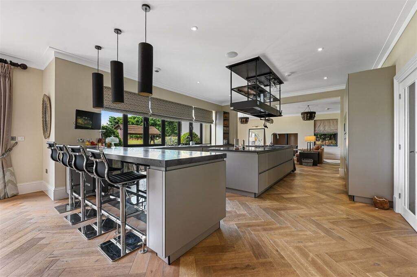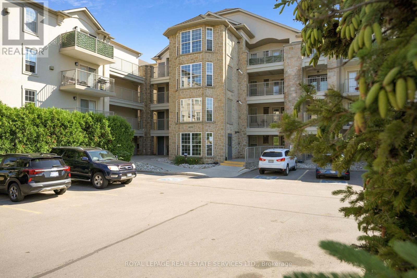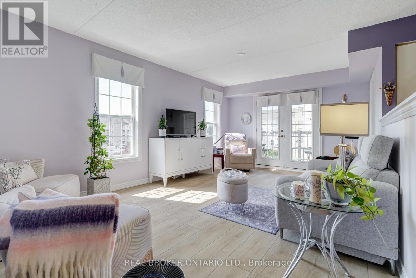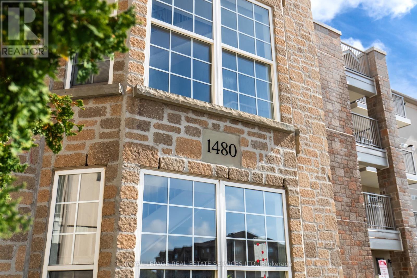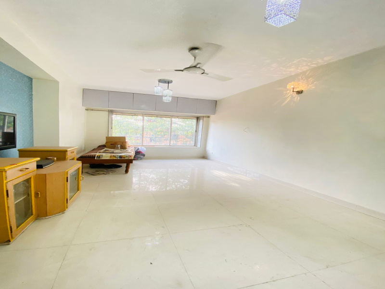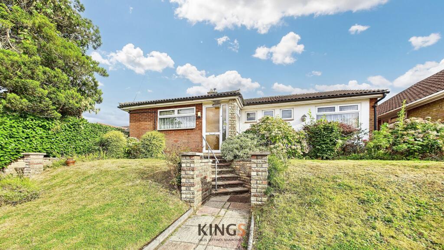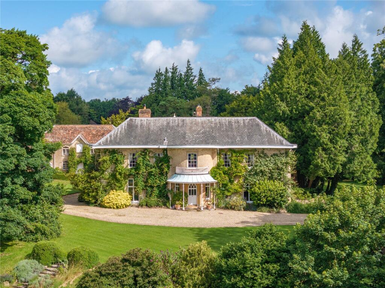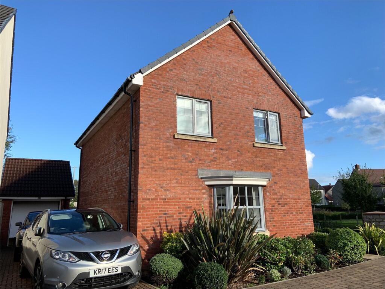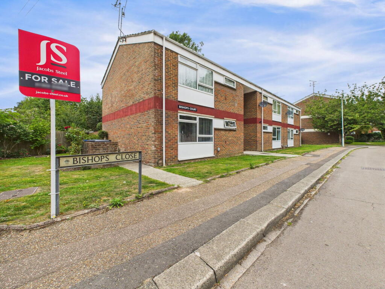Maypole Road, Wickham Bishops
Property Details
Bedrooms
5
Bathrooms
4
Property Type
Detached
Description
Property Details: • Type: Detached • Tenure: N/A • Floor Area: N/A
Key Features:
Location: • Nearest Station: N/A • Distance to Station: N/A
Agent Information: • Address: 34 The Street, Wickham Bishops, Essex, CM8 3NN
Full Description: Constructed in 2010, this exceptionally well-presented, 5 bedroom family, home offers expansive luxury accommodation over two floors, extending to in excess of 5,000 square feet. Externally, the property extends to 0.81 acres with sweeping gravel driveway and triple garage.Some More Information - The thoughtfully designed layout provides four large reception spaces to the ground floor, including the welcoming entrance hall leading into the large reception hall, games room, and study, along with the open plan living room, kitchen and dining hall. Completing the ground floor accommodation are two cloakrooms as well as a boot room and plant/utility room.To the first floor there are five bedrooms including the remarkable principal suite, which runs from front to rear along the southern wing. Four double bedrooms, two en-suite, open from the spacious galleried landing. Situated in the rural surroundings of the village of Wickham Bishops, Ferradura is symmetrically designed of brick and block construction with a large unconverted loft space, offering the ability to further expand the accommodation subject to obtaining the relevant consents. With large glazed windows throughout the property, Ferradura is flooded with light. Set back from the road through electric gates there is off street parking for numerous vehicles, leading to the triple garage with den above and further cycle and workshop storage to the rear.Entering the property via the box hedge lined pathway you are greeted by a large entrance hall where doors gain access to the ground floor cloakroom and coat cupboard, and glazed doors lead through into the central reception hall complete with bespoke glass staircase rising to the first floor. The study is a large space ideal for those who work from home, fitted with an array of wooden cupboards and library shelving. To the opposite side of the property the games room benefits from a large square bay to the side elevation and double doors leading to the open plan dining area, which is in turn open plan to the German design kitchen fitted by Nicholas Anthony. Miele appliances are fitted, along with two wine coolers, cocktail preparation area and a hot/cold/sparkling mixer tap. Beyond, the sitting area has a central wood burner inset into the fireplace and bi-folding doors from both the sitting and dining areas lead out to the rear terrace. Completing the ground floor accommodation are two separate utility rooms, one with a further ground floor cloakroom whilst the other acts as a plant and control room for the homes? underfloor heating, water and Sonos system, which extends throughout the property.Rising over the bespoke Italian designed staircase, you?re met by an expansive landing with curved walls and central opening for a through-the-floor chandelier. The principal suite runs from front to rear of the home with double doors leading into the central dressing room, taking its styling from a boutique store with a range of open and closed wardrobe storage around a central dresser unit complete with drawers beneath a glass covered display top. The bedroom is located to the rear with Juliet balcony overlooking the rural countryside. En-suite facilities are provided, including free-standing dual ended bath, twin large sinks, wall mounted W.C. and spacious walk-in shower enclosure.The guest bedroom is located to the rear of the property, fitted with wardrobes and benefiting from an en-suite bath and shower room. Bedroom three also has an en-suite shower room, whilst bedrooms four and five are serviced by the family bathroom which is fitted with dual-ended bath, w.c., twin sinks and large shower enclosure.Externally - Accessed through automatic electric gates, the sweeping gravel driveway offers ample parking for multiple vehicles, in turn leading to the detached triple garage with den above and cycle storage / workshop to the rear. The total plot extends to 0.81acres which is mainly laid to lawn and enclosed by mature hedges and fences, with a number of external power points located throughout the rear garden.Location - Conveniently located on the rural outskirts of the village of Wickham Bishops, Ferradura is located approximately 1 mile from the community village hall, which offers a range of classes, clubs and activities as well as having a children?s play area within the grounds. The village of Wickham Bishops also offers Library, village shop and Post Office, Mrs Salisbury?s Tea Rooms, Olio?s at The Chequers, along with a Health Food shop, Estate Agents, nail salon and two hair salons. Located just 1.6miles from the property is Benton Hall, Golf, Health and Country Club, which offers an 18-hole championship golf course as well as the ?Bishops? par 3, 9 hole course. The health club offers various classes along with indoor swimming pool, gymnasium and spa facilities.The nearby town of Maldon, with its historic quay, offers a number of independent and national high street retailers as well as supermarkets and restaurants, as does Witham, which is located 2.4miles from the property but in addition has a mainline railway station with a fast and frequent service to London Liverpool Street Station.Entrance Hall - 3.66m x 3.35m (12'88" x 11'0") - Cloakroom - Reception Hall - 7.75m x 4.32m (25'5" x 14'2") - Games Room - 5.94m x 5.05m (19'6" x 16'7") - Dining Hall - 9.14m x 5.00m (30'0" x 16'5") - Utility Room - 3.58mx 2.97m (11'9"x 9'9") - Kitchen - 5.79m x 4.98m (19'0" x 16'4") - Sitting Room - 7.09m x 5.41m (23'3" x 17'9") - Plant Room - 4.70m x 3.84m (15'5" x 12'7") - Study - 5.11m x 4.95m (16'9" x 16'3") - Principle Bedroom Suite - 5.99m x 5.00m (19'8" x 16'5") - Principle Dressing Room - 5.00m x 4.88m (16'5" x 16'0") - Principle En-Suite - 5.00m x 3.94m (16'5" x 12'11") - Guest Bedroom - 5.54m x 4.01m (18'2" x 13'2") - En-Suite - 3.73m x 2.62m (12'3" x 8'7") - Bedroom Three - 4.95m x 4.09m (16'3" x 13'5") - En-Suite - 3.73m x 1.35m (12'3" x 4'5") - Bedroom Four - 4.98m x 3.35m (16'4" x 11'0") - Bedroom Five - 3.89m x 3.58m (12'9" x 11'9") - Bathroom - 4.50m x 4.11m (14'9" x 13'6") - Den - 9.02m x 3.89m (29'7" x 12'9") - Triple Garage - 9.02m x 4.17m (29'7" x 13'8") - Services - Council Tax Band - HLocal Authority - Maldon District CouncilTenure - FreeholdEPC - CMains ElectricAir Source Heat Pump Central HeatingMains WaterPrivate DrainageConstruction Type - We understand the property to be predominantly of brick & block constructionThe property has step free access to the front of the property.Broadband Availability - Superfast Broadband Available with speeds up to 57mbps (details obtained from Ofcom Mobile and Broadband Checker) ? September 2024.Mobile Coverage - It is understood that the best available mobile service in the area is provided by O2 (details obtained from Ofcom Mobile and Broadband Checker) - September 2024.Flooding from Surface Water, Rivers and Sea - Very Low Risk Flooding from Reservoirs Unlikely In This Area Flooding from Ground Water - Unlikely In This Area (details obtained from gov.uk long term flood risk search) - September 2024
Location
Address
Maypole Road, Wickham Bishops
City
Wickham Bishops
Legal Notice
Our comprehensive database is populated by our meticulous research and analysis of public data. MirrorRealEstate strives for accuracy and we make every effort to verify the information. However, MirrorRealEstate is not liable for the use or misuse of the site's information. The information displayed on MirrorRealEstate.com is for reference only.
