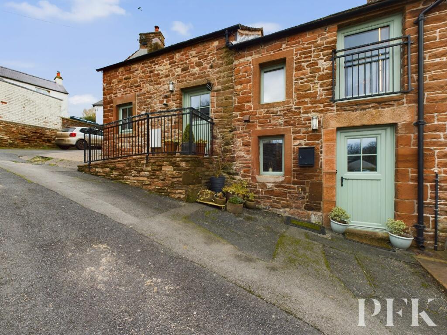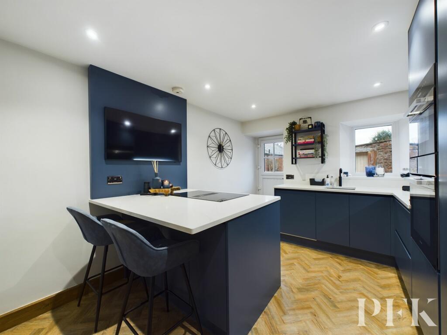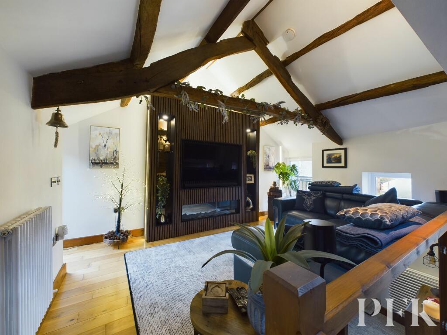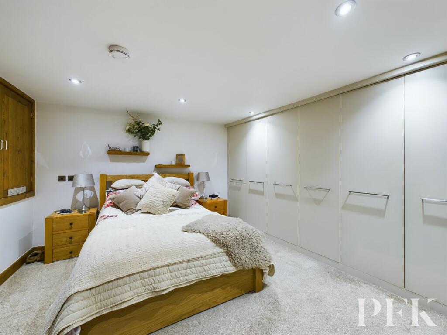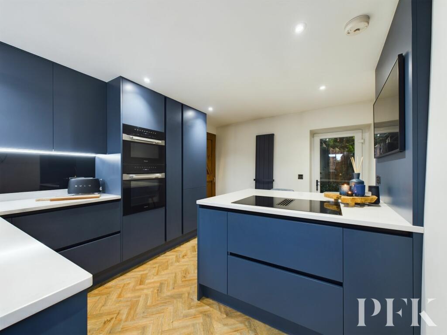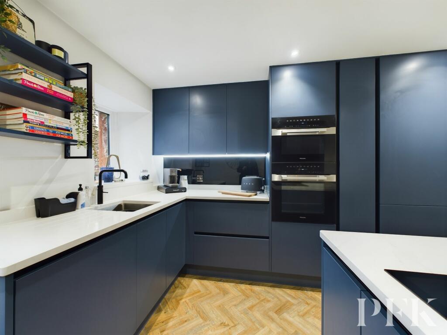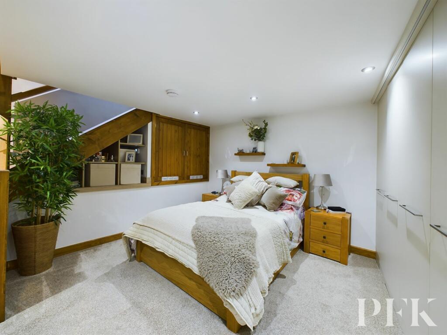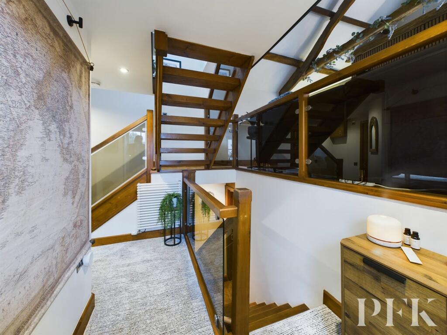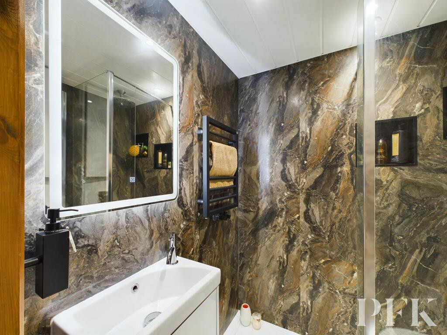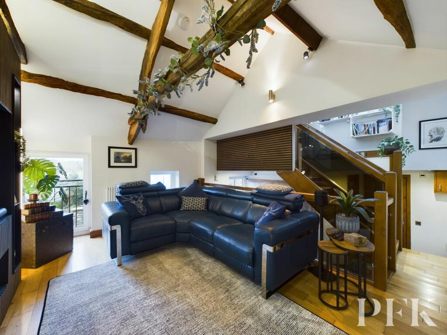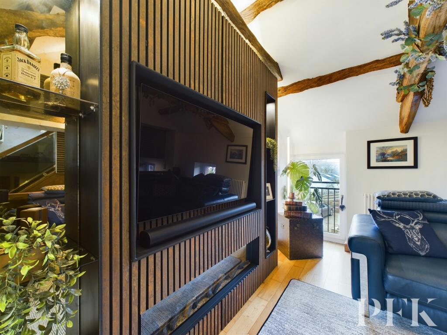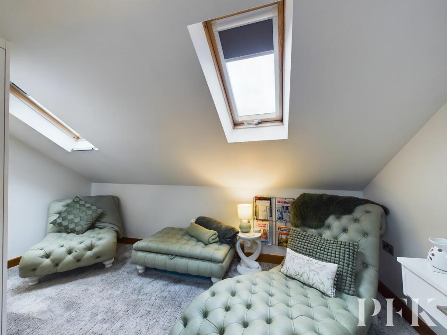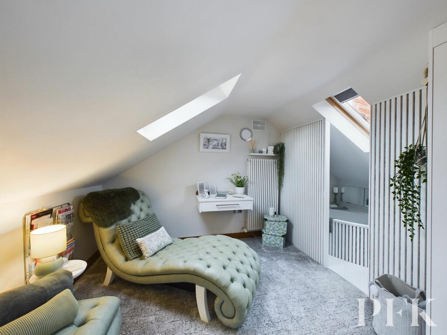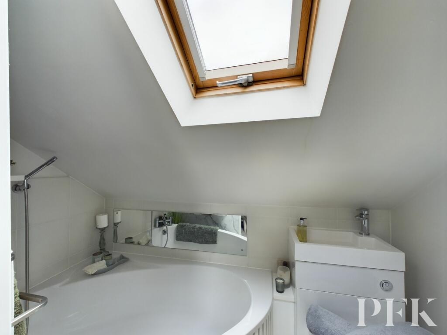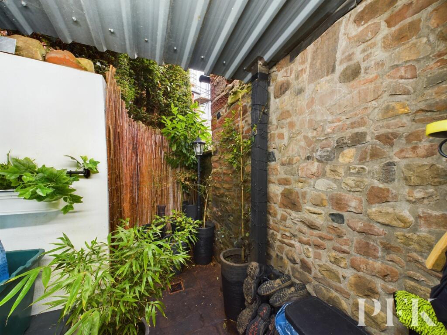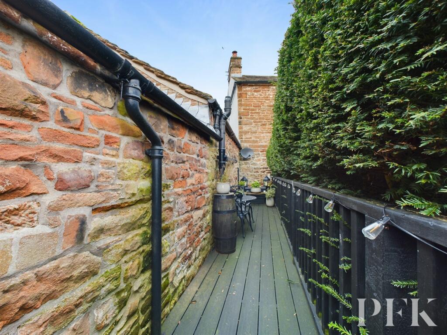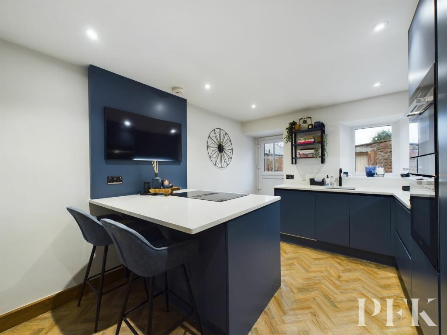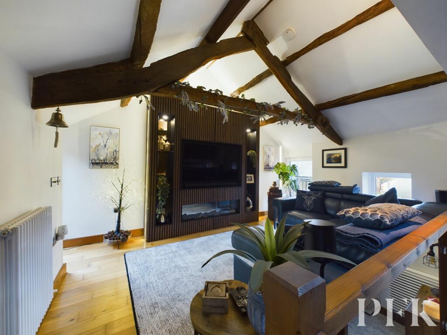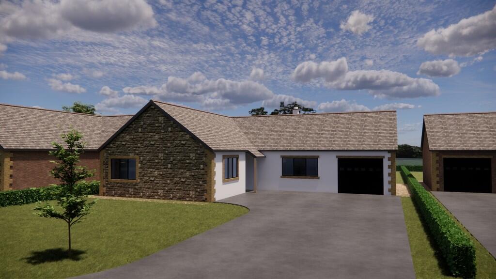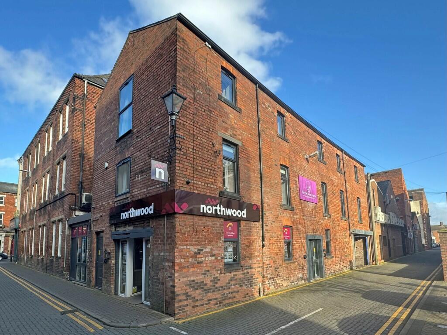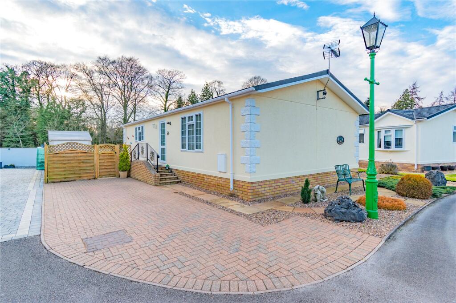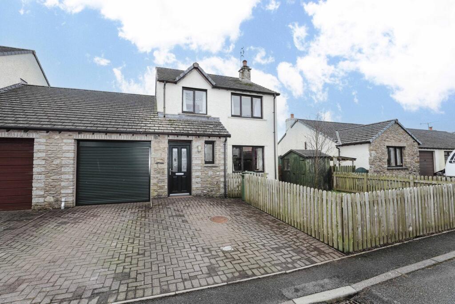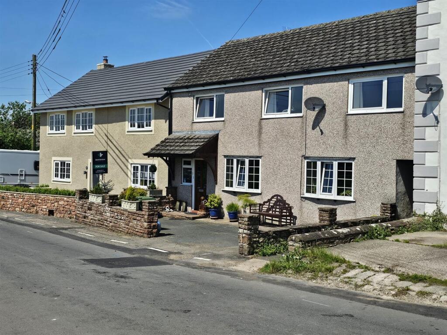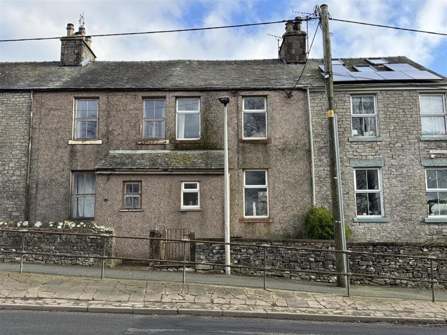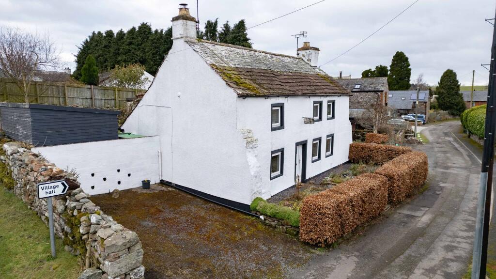Kirkoswald, Penrith, CA10
Property Details
Bedrooms
2
Bathrooms
2
Property Type
Semi-Detached
Description
Property Details: • Type: Semi-Detached • Tenure: N/A • Floor Area: N/A
Key Features: • Impressive Sandstone Cottage • Two Bedrooms and Two Reception Rooms • Contemporary versatile accommodation • Popular village location • Outside decking area • Viewing highly recommended
Location: • Nearest Station: N/A • Distance to Station: N/A
Agent Information: • Address: Devonshire Chambers, Devonshire Street, Penrith, CA11 7SS
Full Description: We are pleased to present this stunning two bed semi-detached barn conversion that has undergone a full modernisation, offering a contemporary living experience in a charming converted sandstone cottage. Nestled in a sought after location, this property is ideal for a professional couple seeking a stylish and convenient abode.Upon entering the house, you are greeted with a modern kitchen featuring high quality appliances, perfect for culinary enthusiasts and those who enjoy hosting guests. The kitchen's sleek design and ample storage space make it a practical yet stylish area for meal preparations.The property boasts a light and bright ambience throughout, creating an inviting atmosphere for relaxation and entertainment. The lounge area is a highlight of the home, featuring a Juliette balcony that floods the space with natural light. Additionally, the lounge boasts a media wall, making it the perfect spot for cosy evenings.The private decking area offers a secluded outdoor space where one can unwind and enjoy the fresh air.In conclusion, this 2 bed semi-detached house is a rare find that combines modern amenities with the charm of a converted sandstone cottage. Its contemporary interiors, private outdoor space, and prime location make it an excellent choice for discerning individuals seeking a refined living experience. Contact us today to arrange a viewing of this exceptional property and make it your new home.EPC Rating: EKitchen3.93m x 2.94mAccessed via front aspect, part glazed stable style UPVC door. A newly installed contemporary kitchen, fitted with a range of handleless wall, base and full height units, including matching island unit with storage below and informal breakfast bar dining space. Complementary quartz work surfacing and upstands, incorporating sunken stainless steel sink with mixer tap and Quooker hot water tap. Integrated appliances include eye level double oven, induction hob with extractor unit over (within the island unit), fridge freezer and plumbing for washing machine. Contemporary vertical radiator, wood effect flooring, recessed ceiling spotlights and glazed door out to the rear.Inner HallwayStairs to main hallway and steps down toMaster Bedroom3.94m x 3.14mBright, light room with spot lights, built in wardrobe to one wall, wall mounted dressing table , ample understairs storage space and shelving, wooden window sill and window to rear elevation, radiator.Bedroom 22.87m x 2.28mFront aspect bedroom, currently used as a gym area, radiator, spot lights.Shower Room1.63m x 1.42mPanelled double shower unit with mains power shower, inset display within the shower area, wall mounted towel rail, vanity wash hand basin with lighted mirror above, vanity W.C with storage unit above, spot lights, panelled ceiling.Living Room4.34m x 3.18mImpressive lounge area with media wall including television, sound bar and electric fire below, glazed shelving and lights. Exposed beams, double aspect to the front elevation with one window having a juliet balcony, two radiators, door to rear. Stairs to second floor.Second Reception Room4.14m x 2.8mCurrently used as a beautiful reception room with radiator, two Velux to the front elevation, corner storage units with mirrored display shelving. Opening toEnsuite Bathroom2.19m x 1.19mSloped ceiling with corner bath having a shower attachment, W.C with wash hand basin above, Velux to rear, tiled flooring and partial tiled walls.ServicesMains electricity, water & drainage. Electric central heating and double glazing installed throughout. Please note: The mention of any appliances/services within these particulars does not imply that they are in full and efficient working order.Referral & Other PaymentsPFK work with preferred providers for certain services necessary for a house sale or purchase. Our providers price their products competitively, however you are under no obligation to use their services and may wish to compare them against other providers. Should you choose to utilise them PFK will receive a referral fee : Napthens LLP, Bendles LLP, Scott Duff & Co, Knights PLC, Newtons Ltd - completion of sale or purchase - £120 to £210 per transaction; Emma Harrison Financial Services – arrangement of mortgage & other products/insurances - average referral fee earned in 2023 was £222.00; M & G EPCs Ltd - EPC/Floorplan Referrals - EPC & Floorplan £35.00, EPC only £24.00, Floorplan only £6.00. All figures quoted are inclusive of VAT.DirectionsTake the A6 north from Penrith, turning right at Plumpton for Lazonby and Kirkoswald. Follow the road through Lazonby and continue over the river Eden and up into the village of Kirkoswald. As you proceed through the village, at the village square turn left and follow this road taking the first right turn where the property can be found on the right hand side. What3words:-reassured.apples.originateBalconyDoor from the living room takes you to a private decked area providing a delightful space to sit out and relaxYardAccessed from the kitchen a pleasant screened area with plenty of storage running along the rear of the property.BrochuresBrochure 1
Location
Address
Kirkoswald, Penrith, CA10
City
Penrith
Features and Finishes
Impressive Sandstone Cottage, Two Bedrooms and Two Reception Rooms, Contemporary versatile accommodation, Popular village location, Outside decking area, Viewing highly recommended
Legal Notice
Our comprehensive database is populated by our meticulous research and analysis of public data. MirrorRealEstate strives for accuracy and we make every effort to verify the information. However, MirrorRealEstate is not liable for the use or misuse of the site's information. The information displayed on MirrorRealEstate.com is for reference only.
