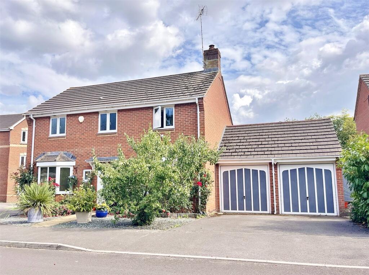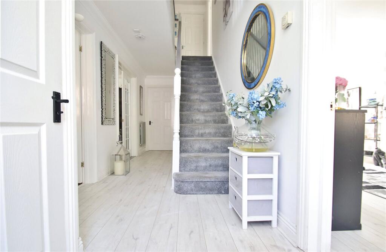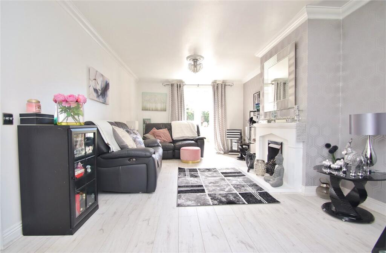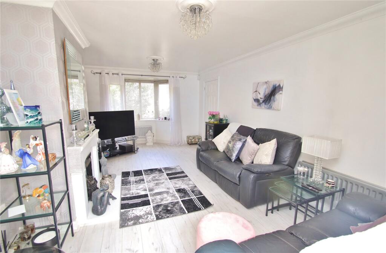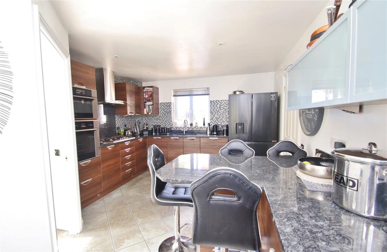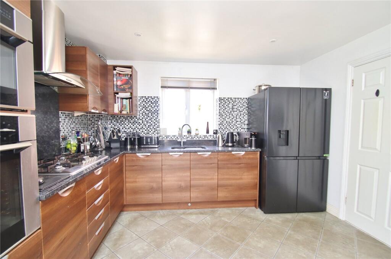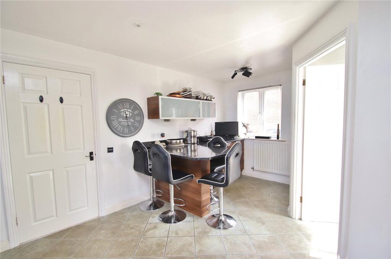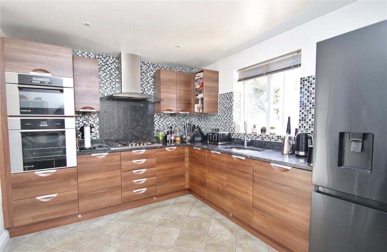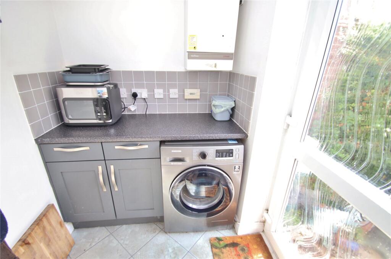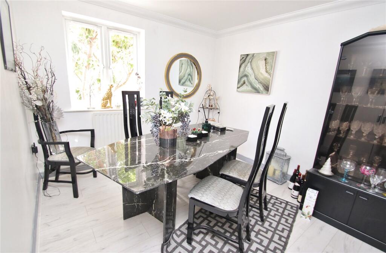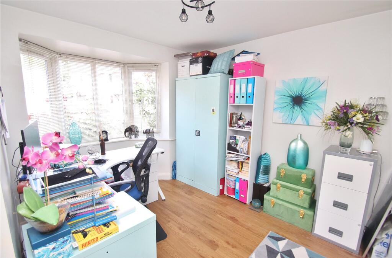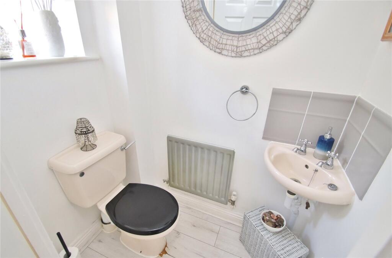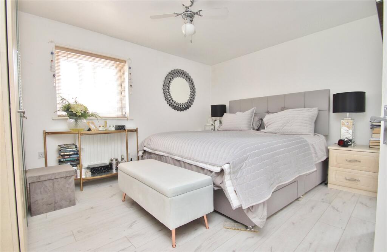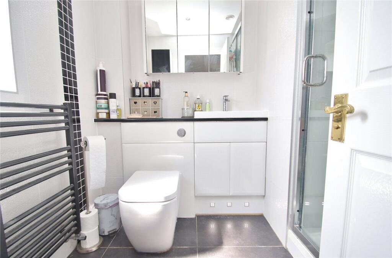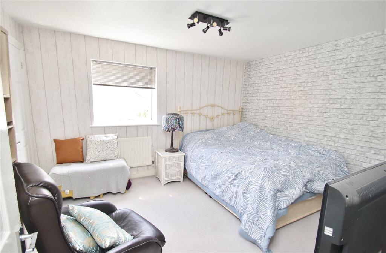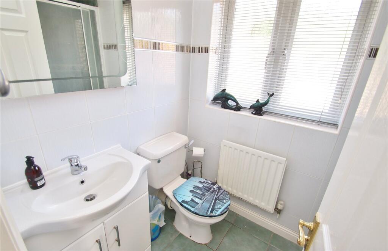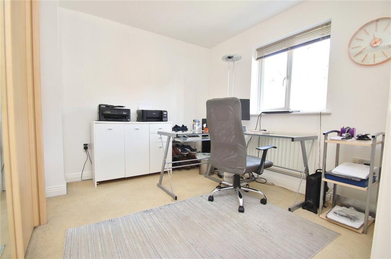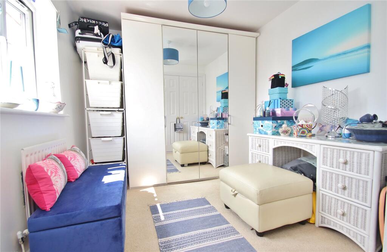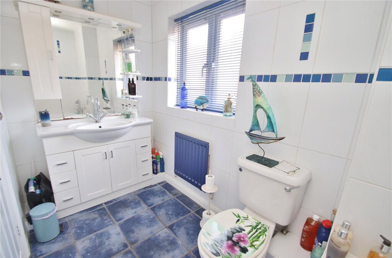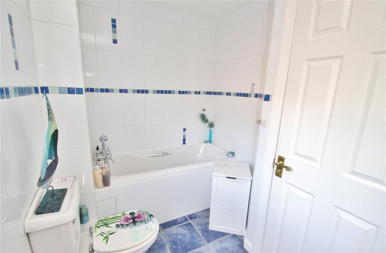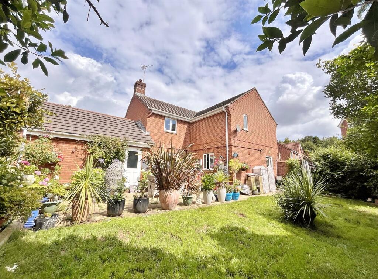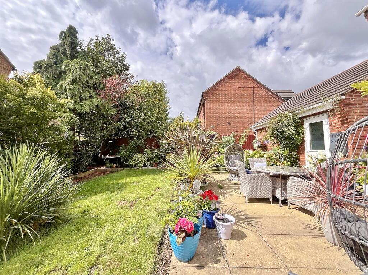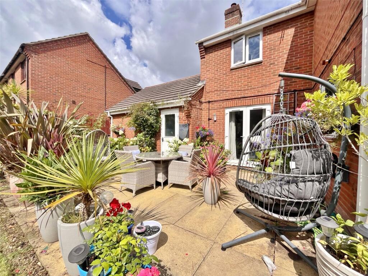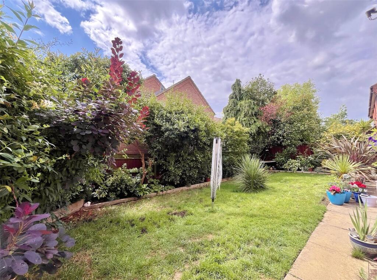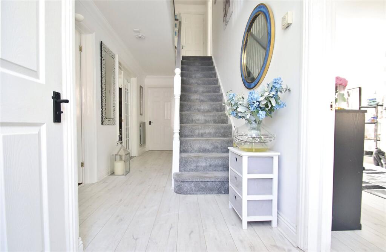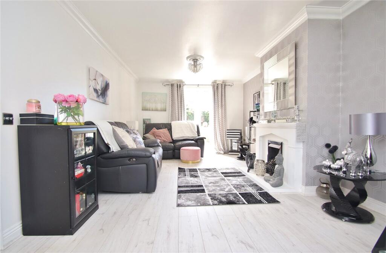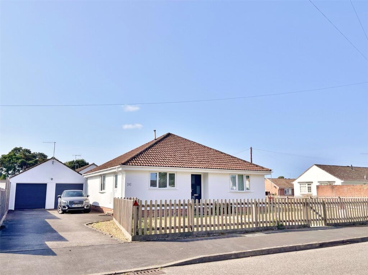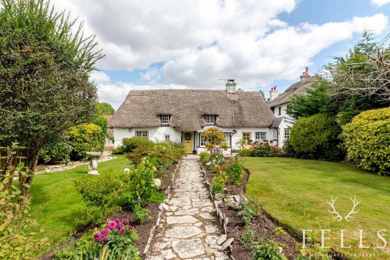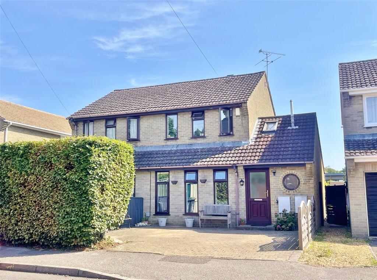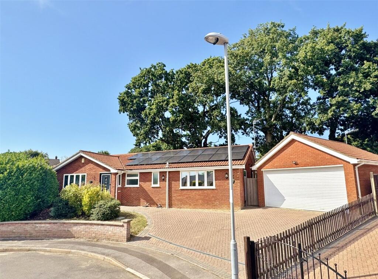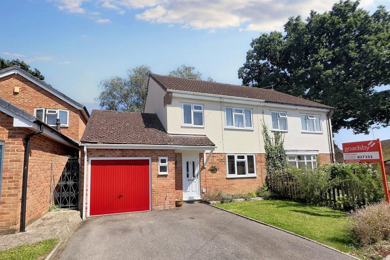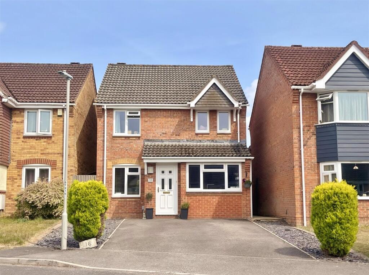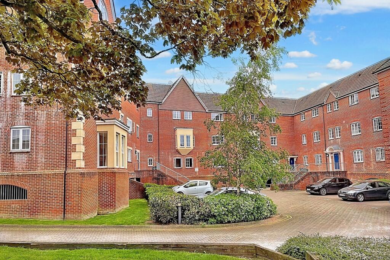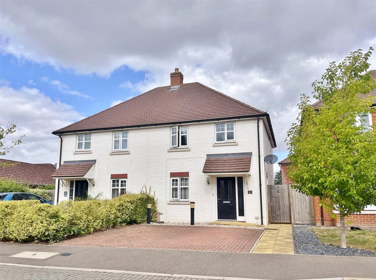Liederbach Drive, Verwood, Dorset, BH31
Property Details
Bedrooms
4
Bathrooms
3
Property Type
Detached
Description
Property Details: • Type: Detached • Tenure: Freehold • Floor Area: N/A
Key Features: • FOUR DOUBLE BEDROOMS WITH BUILT-IN WARDROBES • TWO EN-SUITE SHOWER ROOMS • LOUNGE * DINING ROOM * STUDY • KITCHEN/BREAKFAST ROOM * UTILITY ROOM • FAMILY BATHROOM • DETACHED DOUBLE GARAGE • DRIVEWAY PARKING • SOUTH FACING REAR GARDEN • CORNER PLOT POSITION
Location: • Nearest Station: N/A • Distance to Station: N/A
Agent Information: • Address: 1 Edmondsham Road, Verwood, BH31 7PA
Full Description: This DETACHED FAMILY HOME is situated WITHIN WALKING DISTANCE OF POTTERNE WOOD which leads through to MOORS VALLEY COUNTRY PARK - 4 bedrooms, 2 en-suites, study, double garage and SOUTH FACING REAR GARDEN. This DETACHED FAMILY HOME is situated within WALKING DISTANCE OF THE RINGWOOD FOREST and POTTERNE WOOD which in turn leads through to MOORS VALLEY COUNTRY PARK. The property which is situated on a corner plot position benefits from a SECURITY ALARM SYSTEM, UPVC DOUBLE GLAZED WINDOWS, FLAT SET CEILINGS, GAS FIRED CENTRAL HEATING VIA RADIATORS, WHITE PANELLED INTERNAL DOORS, TWO EN-SUITES and SOUTHERLY FACING REAR GARDEN. COVERED ENTRANCE Outside light and UPVC double glazed front door. ENTRANCE HALL Wood effect flooring, radiator, telephone connection point and stairs to the first floor with under stair cupboard. GROUND FLOOR W.C Low level w.c and corner fitted wash hand basin with tiled splash back. Obscure glazed window, radiator and wood effect flooring.LOUNGE Bay window to the front elevation with radiator beneath, coved ceiling, feature fireplace with coal effect gas fire, T.V point, further radiator, wood effect flooring and UPVC double opening doors giving access into the rear garden. STUDY Bay window to the front elevation, radiator and wood effect flooring. KITCHEN/BREAKFAST ROOM A dual aspect room with windows to the side elevations. The kitchen has been fitted with a range of units comprising base cupboards and drawer units set beneath a Granite work surface with matching upstands. Inset one and a half bowl sink unit. Inset 4 ring gas hob with Granite back plate and chimney style extractor hood over. Double electric oven built into a housing unit with storage above and beneath. Integrated dishwasher. Space for American style fridge/freezer. Range of wall mounted cupboards with under pelmet lighting. Granite breakfast bar with base cupboards beneath with fitted wine fridge. Wall mounted cupboards over. Tile effect flooring, inset ceiling spot lights, radiator, plinth lighting and part tiled walls. Door to the: UTILITY ROOM Work surface with space and plumbing beneath for washing machine. Wall mounted Glowworm gas fired boiler with timer/programmer. Part tiled walls, tiled floor and door to the rear garden. DINING ROOM Window to the side elevation, radiator and wood effect flooring. ON THE FIRST FLOORLANDING Radiator, door to airing cupboard and access to part boarded loft space fitted with loft ladder and light. BEDROOM ONE Window to the side elevation, radiator and range of fitted bedroom furniture. Ceiling light fan, wood effect flooring and radiator. Door to the: EN-SUITE SHOWER ROOM Suite comprising w.c with concealed cistern, wash hand basin set onto a vanity unit and fully tiled rain shower cubicle. Obscure glazed window, inset ceiling spot lights, extractor fan, wall mounted mirrored vanity cupboard, slim-line storage, heated towel rail and tiled floor BEDROOM TWO Window to the side elevation, radiator and single built-in cupboard. Door to:EN-SUITE SHOWER ROOM Suite comprising low level w.c, wash hand basin set onto a vanity unit with illuminated wall mounted mirror over and fully tiled shower cubicle. Obscure glazed window, tiled floor and radiator. BEDROOM THREE Window to the front elevation, radiator and double built-in wardrobe. BEDROOM FOUR Window to the rear elevation, radiator and built-in double wardrobe. BATHROOM Suite comprising low level w.c, wash hand basin set onto a vanity unit and panel enclosed bath with shower attachment. Wall mounted mirror with canopy lighting over. Obscure glazed window, tiled floor, inset ceiling spotlights, extractor fan and radiator. OUTSIDE The front garden is of open plan design being laid to chippings for ease of maintenance with established shrubs and plants. The tarmac driveway leads to the DETACHED DOUBLE GARAGE which has twin up and over doors, a pitched roof, power/light and personal door to the rear garden. The rear garden is of a southerly aspect with a paved patio laid adjoining the rear of the property, the remainder of the garden is laid to lawn with flower/shrub borders. Outside lights, water tap and power points. The garden is enclosed by timber fencing.
Location
Address
Liederbach Drive, Verwood, Dorset, BH31
City
Verwood
Features and Finishes
FOUR DOUBLE BEDROOMS WITH BUILT-IN WARDROBES, TWO EN-SUITE SHOWER ROOMS, LOUNGE * DINING ROOM * STUDY, KITCHEN/BREAKFAST ROOM * UTILITY ROOM, FAMILY BATHROOM, DETACHED DOUBLE GARAGE, DRIVEWAY PARKING, SOUTH FACING REAR GARDEN, CORNER PLOT POSITION
Legal Notice
Our comprehensive database is populated by our meticulous research and analysis of public data. MirrorRealEstate strives for accuracy and we make every effort to verify the information. However, MirrorRealEstate is not liable for the use or misuse of the site's information. The information displayed on MirrorRealEstate.com is for reference only.
