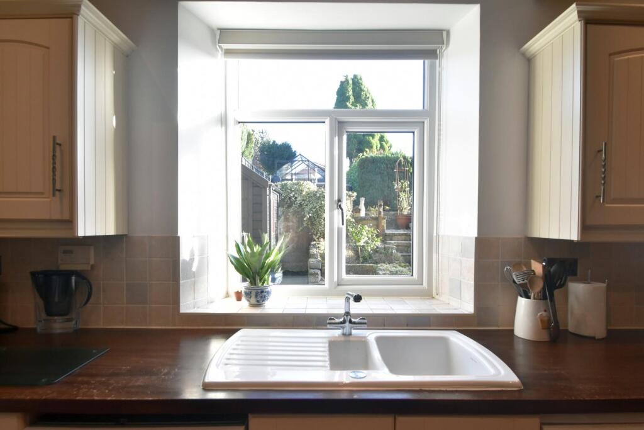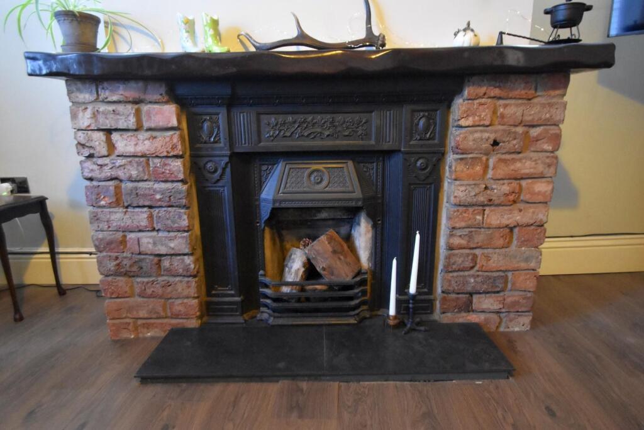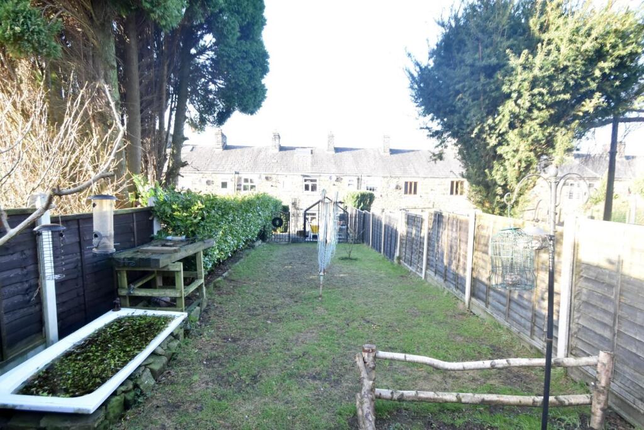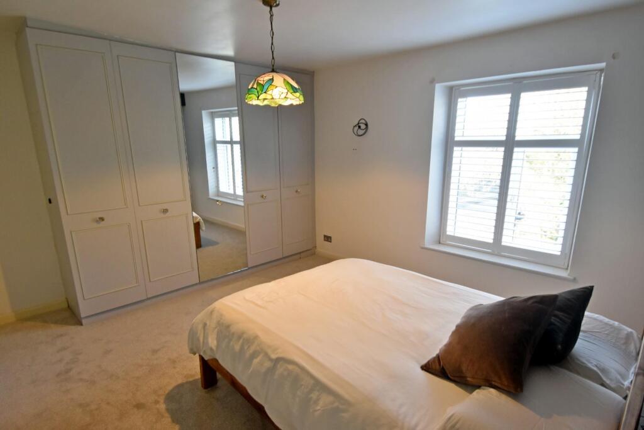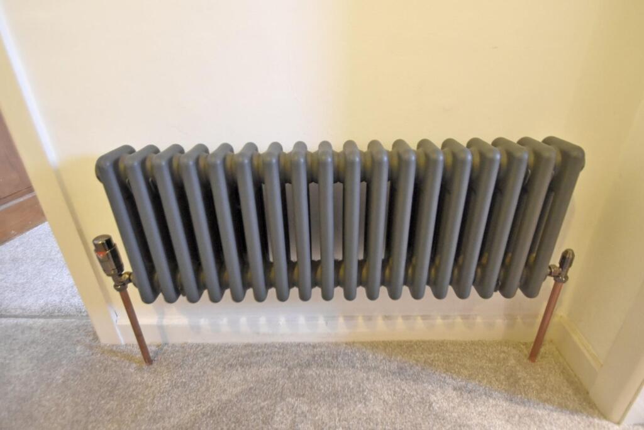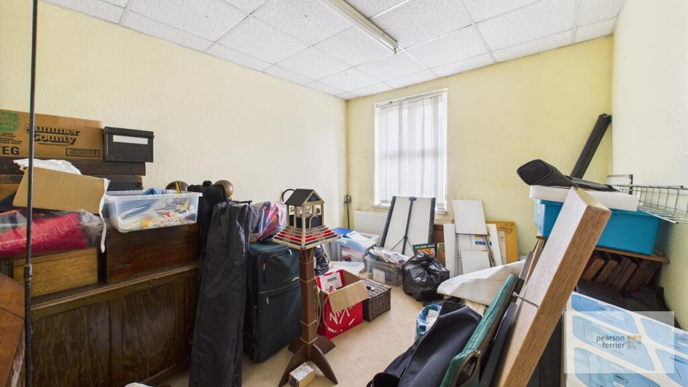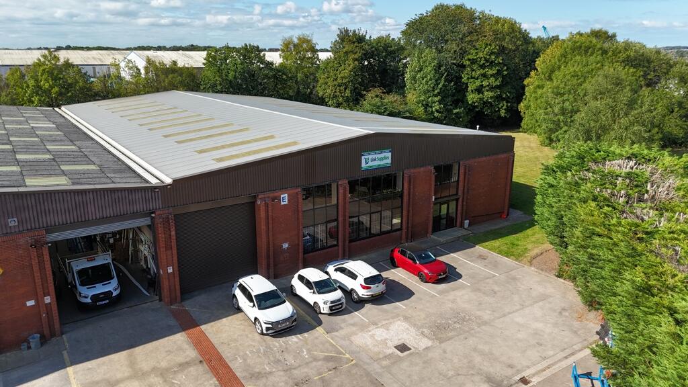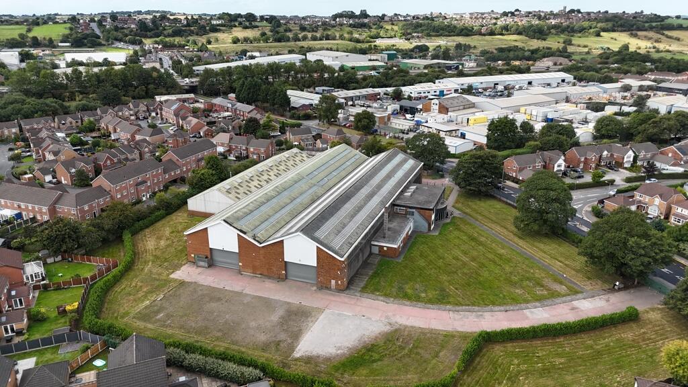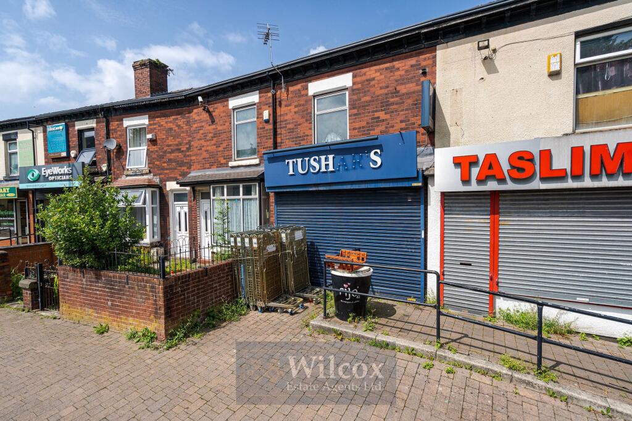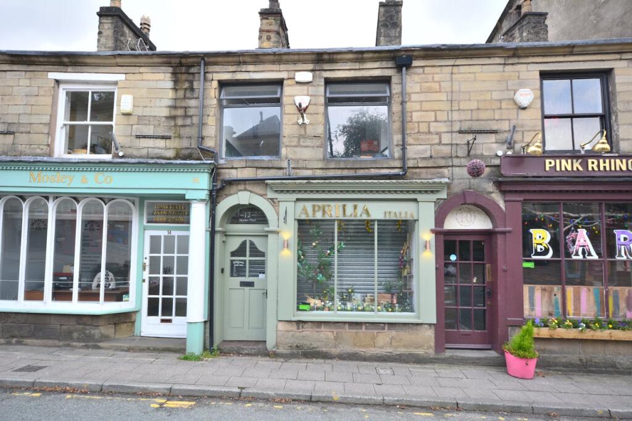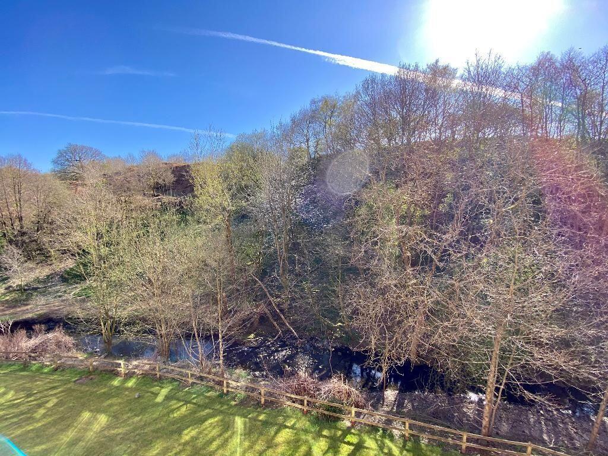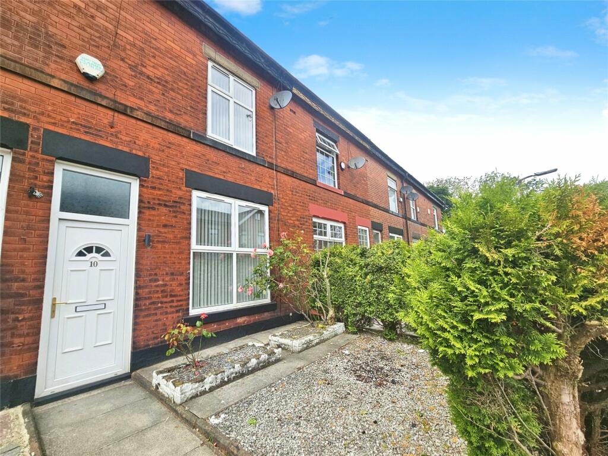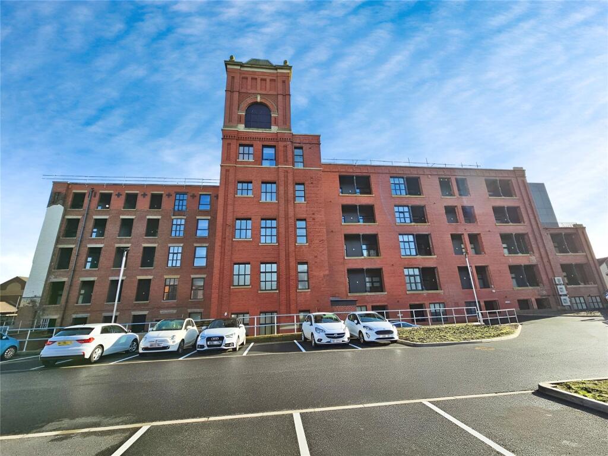Mather Road, Bury
Property Details
Bedrooms
2
Bathrooms
1
Property Type
Terraced
Description
Property Details: • Type: Terraced • Tenure: N/A • Floor Area: N/A
Key Features: • STONE COTTAGE • SPACIOUS REAR GARDEN • TWO FITTED BEDROOOMS • ADDITIONAL LOFT ROOM (Accessed via pull down ladder) • LOUNGE & KTICHEN/DINER • CONVENIENT LOCATION • CLOSE TO COUNTRYSIDE
Location: • Nearest Station: N/A • Distance to Station: N/A
Agent Information: • Address: 435 - 437 Walmersley Road, Bury, BL9 5EU
Full Description: STONE GOTTAGE WITH GOOD SIZED GARDEN TO THE REAR A charming and thoughtfully improved stone cottage with two bedrooms & additional loft room in an elevated position very close to open countryside in 'quiet back water position' although still having convenient access to the motorway network, Bury Town Centre and good local schools and shop. The property has been vastly improved by the current owner including new double glazing with plantation shutters, composite doors and has had newly fitted carpets to the first floor. The property is a true credit to the owners and really must be viewed to appreciate the position, charm and spacious rear garden. In Brief the property comprises of; Vestibule, lounge with exposed brick fire surround, spacious kitchen/diner, two fitted bedrooms and additional loft room and family bathroom. The property benefits from a great sized garden to the rear is ideal for first time buyers and downsizers alike.Tenure - FreeholdCouncil Tax Band - CEPC-tbcVestibule - Composite door access the front.Lounge - 4.72m x 3.75m (15'5" x 12'3") - Double glazed window to the front, feature fire place with exposed brick surround, ceiling light point and radiator.Kitchen/Diner - 4.72mx 4.36m (15'5"x 14'3") - Double glazed window and stable style door to the rear, selection of wall & base units with work surfaces to complement, plumbed for washing machine & dishwasher, space for fridge/freezer and range style cooker. sink & drainer, tiled splash back and floor, feature radiator, down lighting and stairs to the first floor.Landing - Ceiling light point.Main Bedroom - 4.72m x 3.67m (15'5" x 12'0") - Double glazed window to the front, ceiling light point and radiator.Second Bedroom - 4.43m x 2.53m (14'6" x 8'3") - Double glazed window to the rear, built in wardrobes, ceiling light point and radiator.Bathrooom - 2.22m x 2.03m (7'3" x 6'7") - Double glazed frosted window to the rear, three piece white suite comprising of; Low level w.c, pedestal hand wash basin and panel bath with shower over, tiled floor and elevations, chrome heated towel rail and ceiling light point.Loft Room - 5.43m x 4.19m (17'9" x 13'8") - Accessed via pull down ladder from the send bedroom. Double glazed skylight to the rear, exposed beams and ceiling light point.Externally - To the front of the property is a low maintenace garden. To the rear is an impressive garden which is mainly laid to lawn, paved & decked patios green house and shed.BrochuresMather Road, BuryBrochure
Location
Address
Mather Road, Bury
City
Bury
Features and Finishes
STONE COTTAGE, SPACIOUS REAR GARDEN, TWO FITTED BEDROOOMS, ADDITIONAL LOFT ROOM (Accessed via pull down ladder), LOUNGE & KTICHEN/DINER, CONVENIENT LOCATION, CLOSE TO COUNTRYSIDE
Legal Notice
Our comprehensive database is populated by our meticulous research and analysis of public data. MirrorRealEstate strives for accuracy and we make every effort to verify the information. However, MirrorRealEstate is not liable for the use or misuse of the site's information. The information displayed on MirrorRealEstate.com is for reference only.


