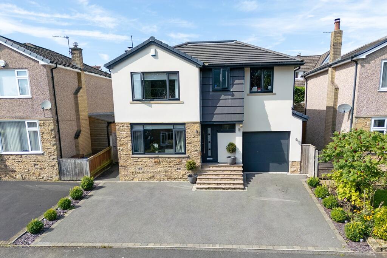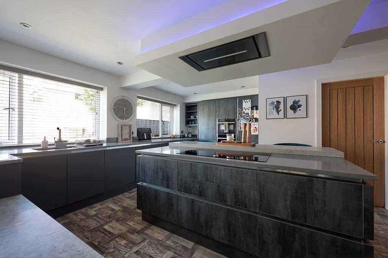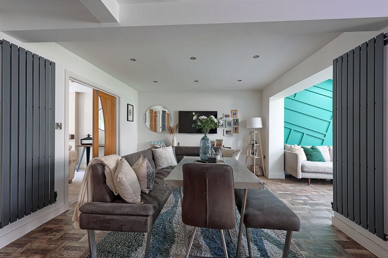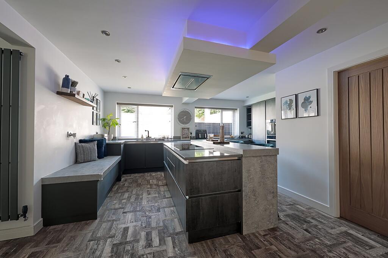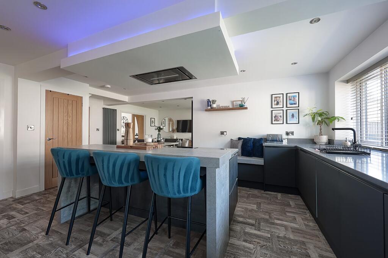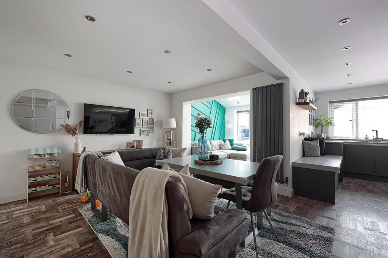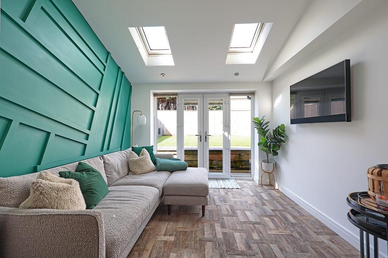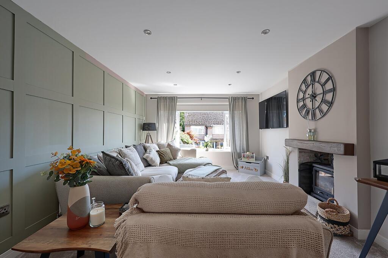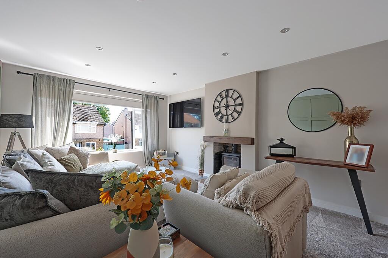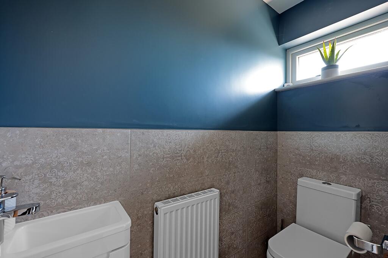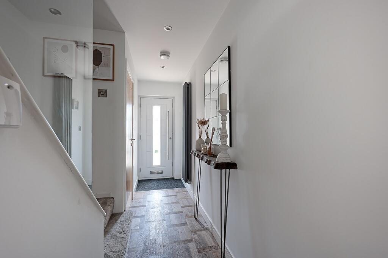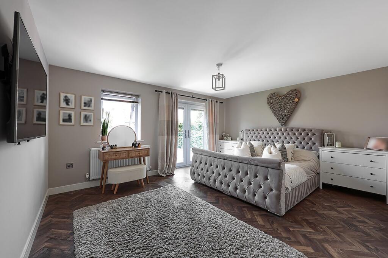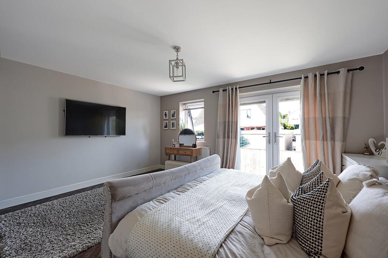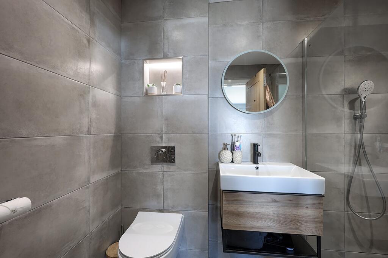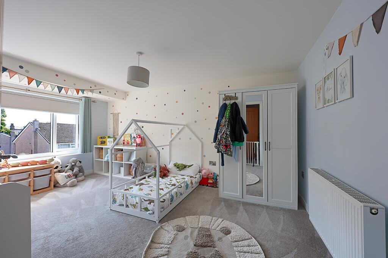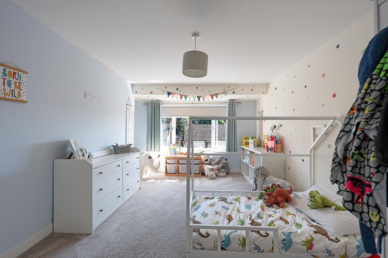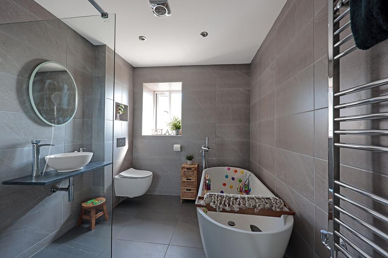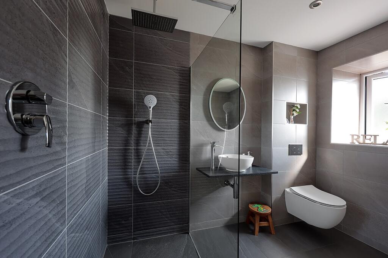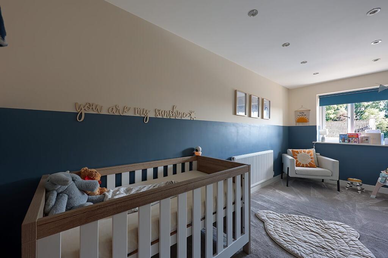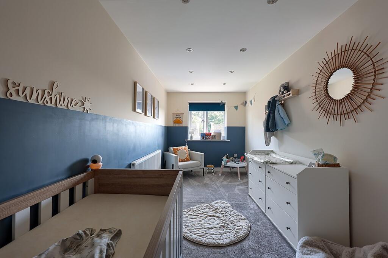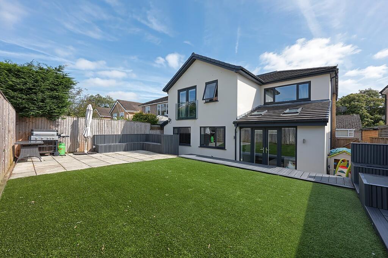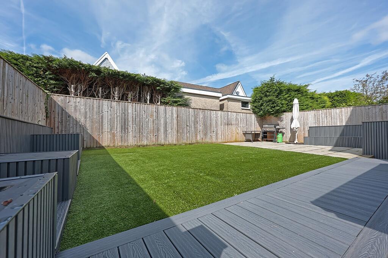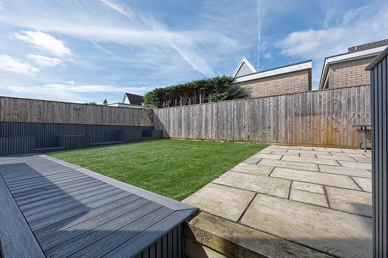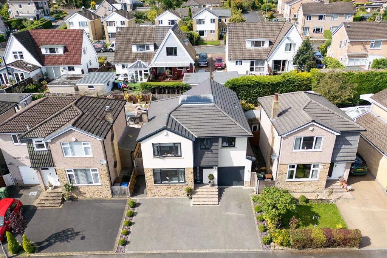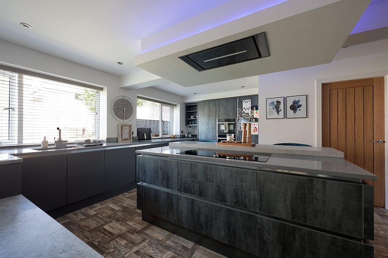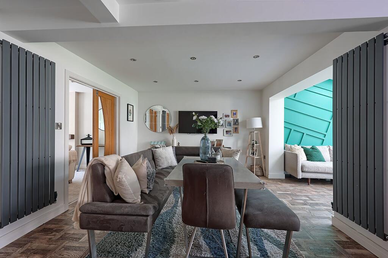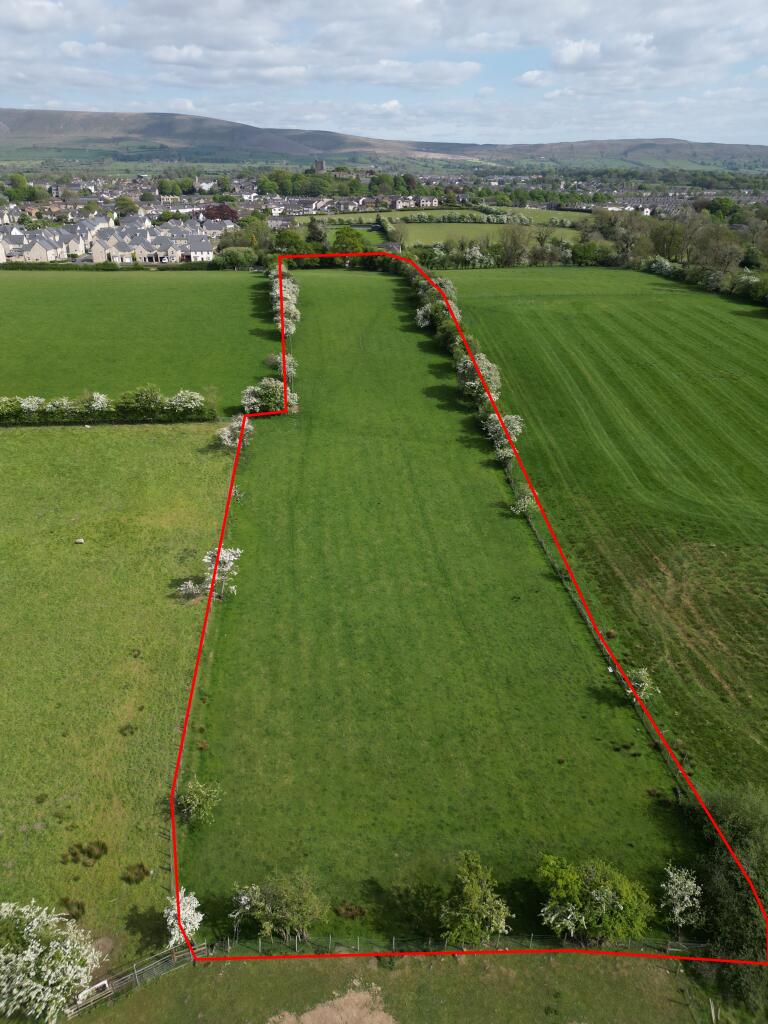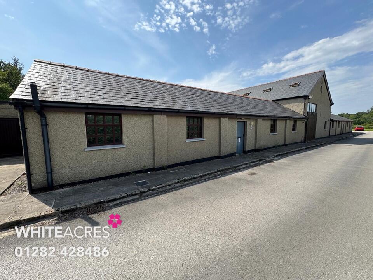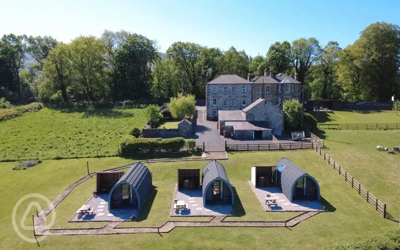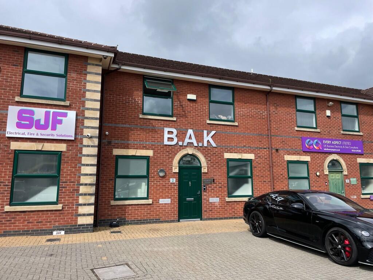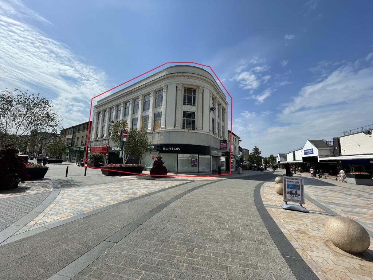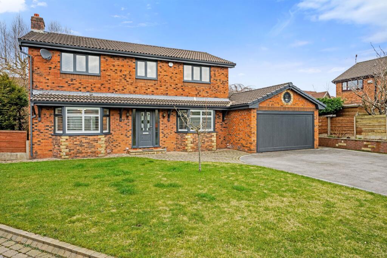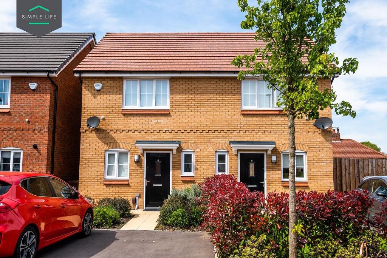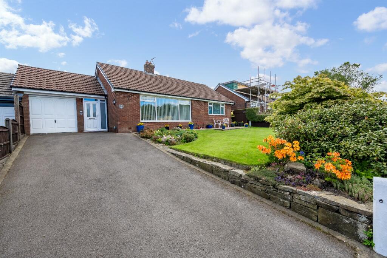Mint Avenue, Barrowford, Lancashire, BB9
Property Details
Bedrooms
4
Bathrooms
2
Property Type
Detached
Description
Property Details: • Type: Detached • Tenure: N/A • Floor Area: N/A
Key Features: • FOUR BEDROOMS • FREEHOLD • RECENTLY RENOVATED • MODERN FEATURES THROUGHOUT • DRIVEWAY AND GARAGE • MASTER BEDROOM WITH EN-SUITE
Location: • Nearest Station: N/A • Distance to Station: N/A
Agent Information: • Address: 154 Whalley Road, Read Lancashire BB12 7PN
Full Description: BRIEF OVERVIEWA fully renovated family home located in Barrowford, briefly comprises an open plan kitchen/breakfast room, dining room, garden room, lounge, utility room, downstairs WC, master bedroom with en-suite, three further bedrooms, bathroom, rear garden, and a driveway with a garage. LOUNGELocated to the front of the property, the lounge briefly comprises carpeted flooring, a radiator, ceiling spotlights, wood burner, and a large, double-glazed window. KITCHEN/BREAKFAST ROOMA large open plan fully fitted Wren kitchen briefly comprises a range of base and wall-mounted units with complimentary quartz worktops, integrated Neff appliances, such as a double oven, fridge-freezer, dishwasher, 5-ring induction hob with overhead extractor, a composite sink with a boiling water tap, kitchen island with breakfast bar, ceiling spotlights, tray ceiling with LED lights, Karndean flooring, and two double-glazed windows to the rear of the property.DINING ROOMThe open-plan dining room briefly comprises Karndean flooring, two radiators, ceiling spotlights, and double doors into the lounge. GARDEN ROOMLocated to the rear of the property, the garden room briefly comprises Karndean flooring, a radiator, ceiling spotlights, two Velux windows, and double-glazed doors into the garden. UTILITY ROOM The utility room briefly comprises a radiator, Karndean flooring, a ceiling light point, and an integrated washing machine, and a dryer. DOWNSTAIRS WCThe downstairs WC comprises a low-level WC, storage basin sink, ceiling spotlights, radiator, Karndean flooring, and a frosted window to the front of the property. MASTER BEDROOM WITH ENSUITELocated on the first floor, a spacious double bedroom comprises fitted wardrobes, Karndean herringbone flooring, two ceiling light points, a radiator, a double-glazed window, and double-glazed doors to the rear.The en-suite boasts tiled flooring and walls, under-floor heating, a walk-in shower with overhead attachment, a floating WC, floating storage basin sink, LED light-up mirror, ceiling spotlights, and a towel warmer. BEDROOM TWO Another double bedroom briefly comprises carpeted flooring, a radiator, ceiling light point, and a large, double-glazed window to the front of the property. BATHROOMThe family bathroom briefly comprises a bath, walk-in shower with overhead attachment, ceiling spotlights, tiled flooring with underfloor heating, and walls, floating low-level WC, floating basin sink, towel warmer, and a frosted window to the front. BEDROOM THREEThe third bedroom comprises carpeted flooring, ceiling light point, a radiator, and a double-glazed window to the rear. BEDROOM FOURBedroom four briefly comprises carpeted flooring, ceiling spotlights, a radiator, and a double-glazed window to the front. EXTERNAL To the front of the property, there is a driveway and a garage.To the rear of the property, there is a patio, artificial lawn, composite decking, and a wood store. ADDITIONAL INFORMATIONTenure = FreeholdCouncil Tax Band = DBrochuresBrochure 1
Location
Address
Mint Avenue, Barrowford, Lancashire, BB9
City
Lancashire
Features and Finishes
FOUR BEDROOMS, FREEHOLD, RECENTLY RENOVATED, MODERN FEATURES THROUGHOUT, DRIVEWAY AND GARAGE, MASTER BEDROOM WITH EN-SUITE
Legal Notice
Our comprehensive database is populated by our meticulous research and analysis of public data. MirrorRealEstate strives for accuracy and we make every effort to verify the information. However, MirrorRealEstate is not liable for the use or misuse of the site's information. The information displayed on MirrorRealEstate.com is for reference only.
