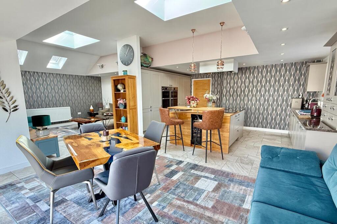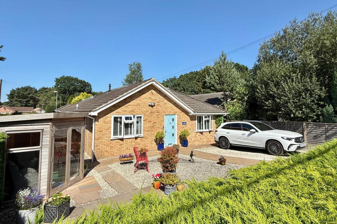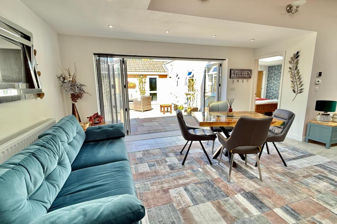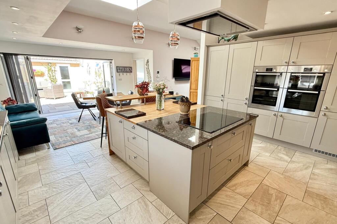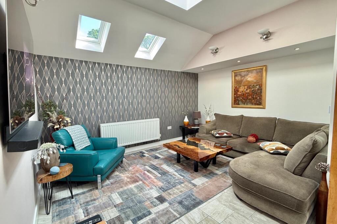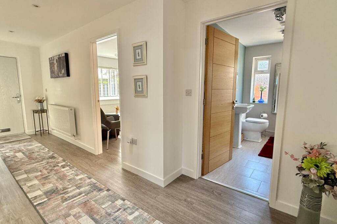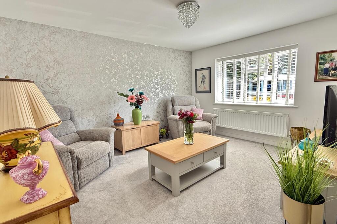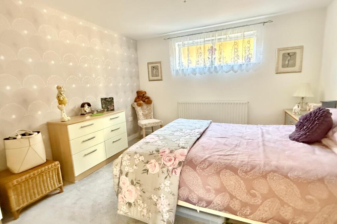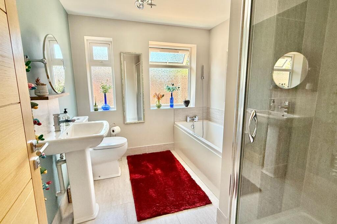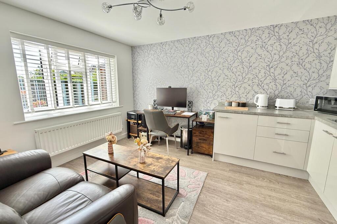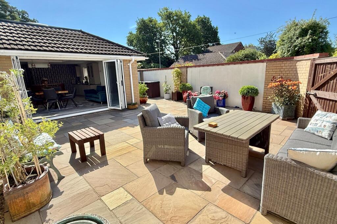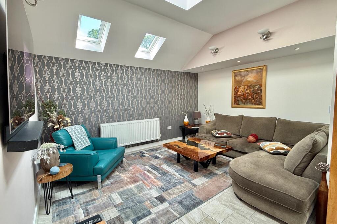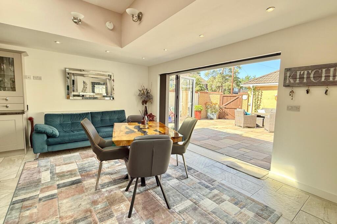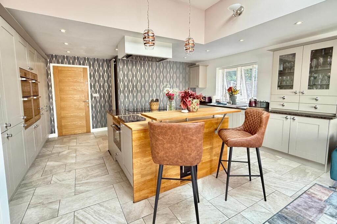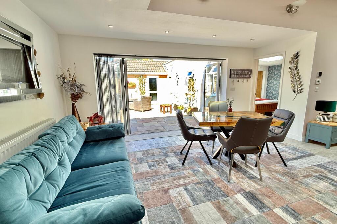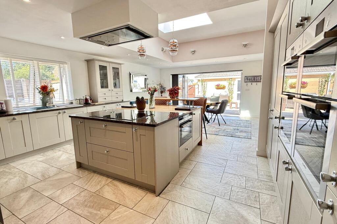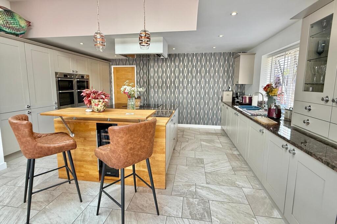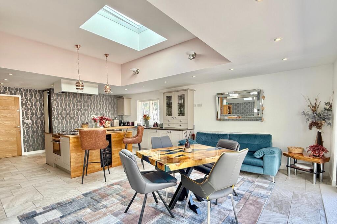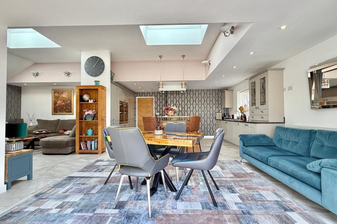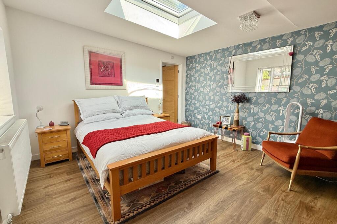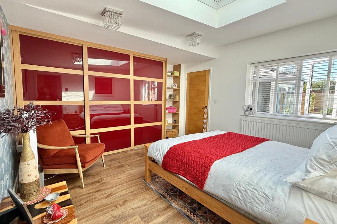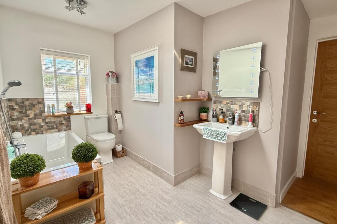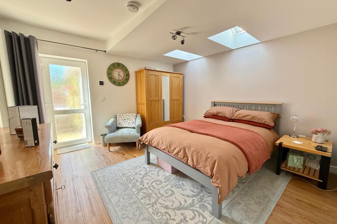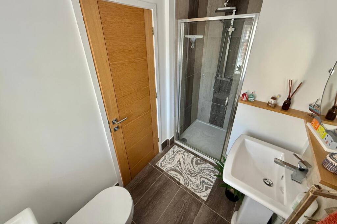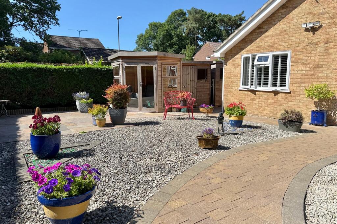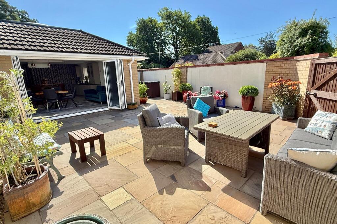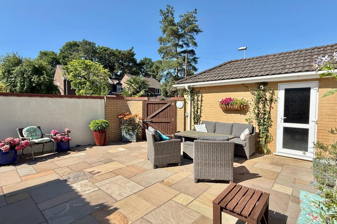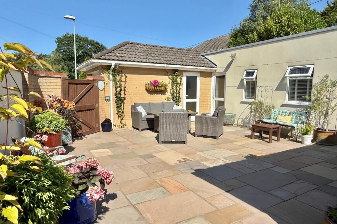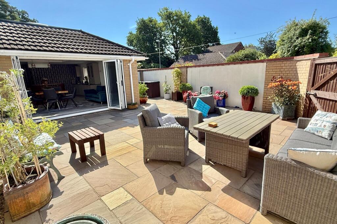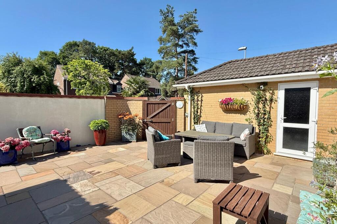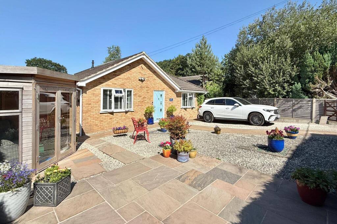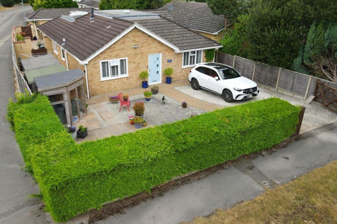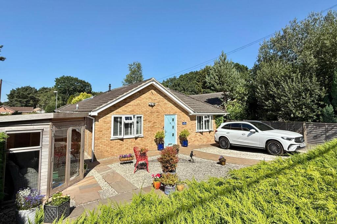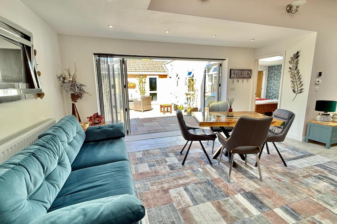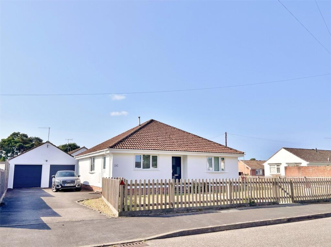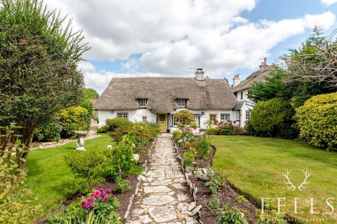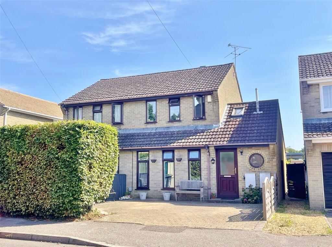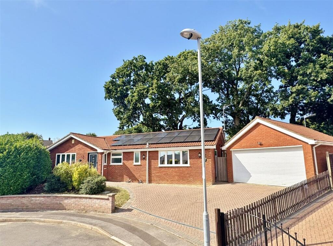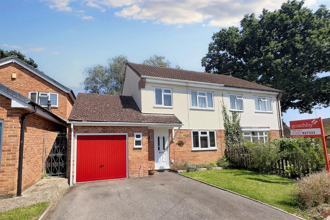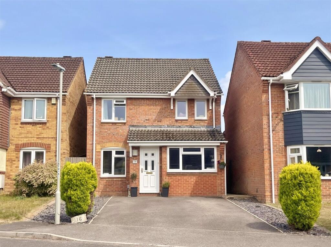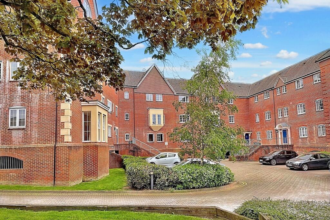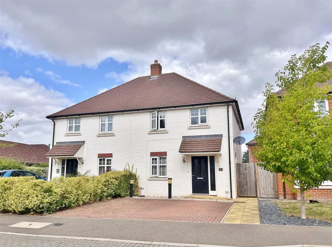Moneyfly Road, Verwood, BH31
Property Details
Bedrooms
4
Bathrooms
3
Property Type
Detached Bungalow
Description
Property Details: • Type: Detached Bungalow • Tenure: Freehold • Floor Area: N/A
Key Features: • POTENTIAL FOR MULTI GENERATIONAL LIVING • FOUR/ FIVE DOUBLE BEDROOMS • ALL GENEROUS DOUBLE BEDROOMS • TWO EN-SUITE FACILITIES AND FAMILY BATHROOM • GENEROUS CORNER PLOT • STUNNING OPEN PLAN VAULTED CEILING LIVING AREA • WALLED GARDENS AND GARAGE • TWO DIVEWAYS WITH AMPLE PARKING • HIGHLY REGARDED LOCATION
Location: • Nearest Station: N/A • Distance to Station: N/A
Agent Information: • Address: 52-54 High Street, Ringwood, Hampshire, BH24 1AG
Full Description: A beautiful private garden, plenty of parking and extremely stylish spacious accommodation, are just a few features of this outstanding, detached bungalow that has been extensively and thoughtfully remodelled over the last 10 years or so years to create a bright, spacious and flexible home. The property is positioned within one of the areas finest locations, close to local amenities yet a wonderful tranquil and peaceful non estate location on a Bridlepath and within walking distance of both Ringwood Forest and Potterne Park Nature Reserve, ideal for cyclists and walkers alike yet still conveniently close to local bus routes, doctor’s surgery and local amenities. Decorated in delightful neutral tomes throughout with great attention to detail and quality fittings throughout, to the front of the property are two generous bedrooms, one currently utilised as a snug/ lounge, the other benefiting from a kitchenette area and could be ideal for multi-generational living or perhaps a home office or similar requirement. There is a beautifully appointed family bathroom with separate shower cubicle and a further generous double bedroom. Heading through to the kitchen there is a breath taking and simply stunning open plan area with a vaulted ceiling filling the whole area with natural light. Significantly extended from this point the hub of the home offers a substantial kitchen area, fitted with a high quality arrangement of bespoke units, stone worktops and raised wooden breakfast bar/ seating area. The central island also provides further storage and there are integrated appliances. Beautifully tiled flooring extends throughout the living area and plenty of room to dine both formally and informally in the dining area with bifold doors bringing the outside in on warmer days. There is a generous living area, again with vaulted ceiling and plenty of natural light. Leading through from the dining area is another generous double bedroom (4th) which has fitted wardrobes and leads through to a jack and gill en-suite, again high-quality fittings have been used and this in turn leads into a further double bedroom (5th) that has a door to outside and its own private en-suite. It is worth noting here that the arrangement of accommodation lends itself very well to self-contained living, be that multi-generational or an option to let (*subject to any consents) Some minor alterations could separate the living space very well. Outside the gardens are mostly laid for low maintenance living with a mixture of Indian style sandstone paving, decorative stones and wall surround providing a Mediterranean feel. There is a pedestrian gate to the rear driveway accessed from Aspen Drive which leads to the garage with electric roller shutter door. From Moneyfly Road there is further driveway with double opening gates and a further wonderful private secluded garden area. Viewings are highly recommended to appreciate the flexible accommodation on offer in this fabulous bungalow.
Location
Address
Moneyfly Road, Verwood, BH31
City
Verwood
Features and Finishes
POTENTIAL FOR MULTI GENERATIONAL LIVING, FOUR/ FIVE DOUBLE BEDROOMS, ALL GENEROUS DOUBLE BEDROOMS, TWO EN-SUITE FACILITIES AND FAMILY BATHROOM, GENEROUS CORNER PLOT, STUNNING OPEN PLAN VAULTED CEILING LIVING AREA, WALLED GARDENS AND GARAGE, TWO DIVEWAYS WITH AMPLE PARKING, HIGHLY REGARDED LOCATION
Legal Notice
Our comprehensive database is populated by our meticulous research and analysis of public data. MirrorRealEstate strives for accuracy and we make every effort to verify the information. However, MirrorRealEstate is not liable for the use or misuse of the site's information. The information displayed on MirrorRealEstate.com is for reference only.
