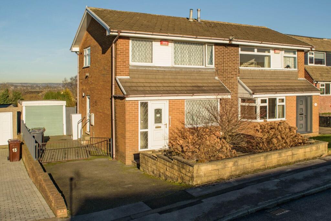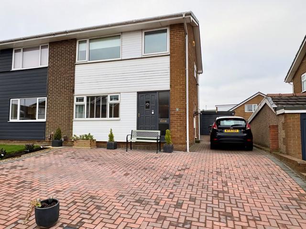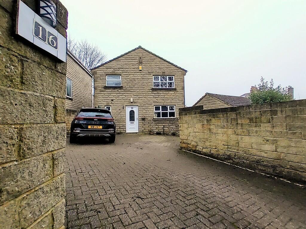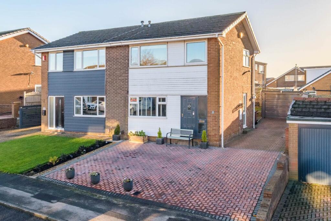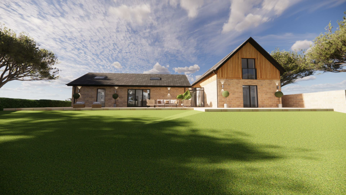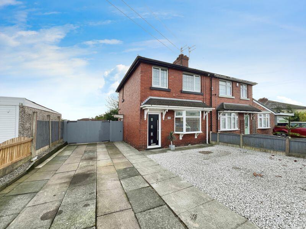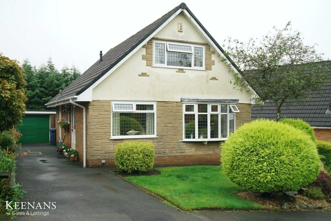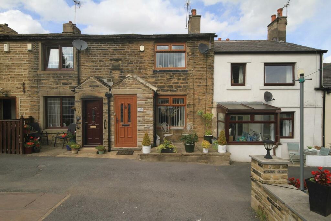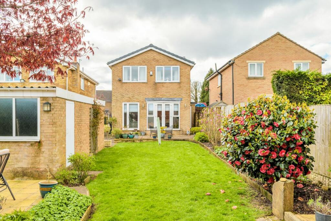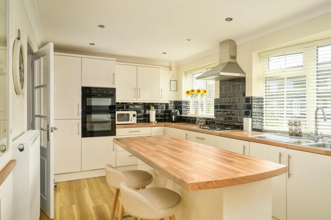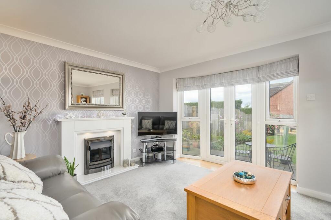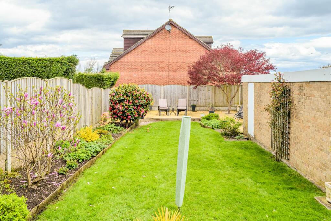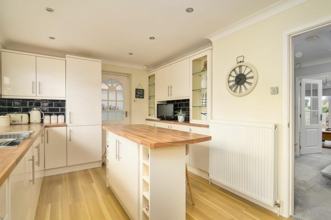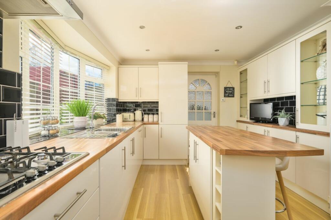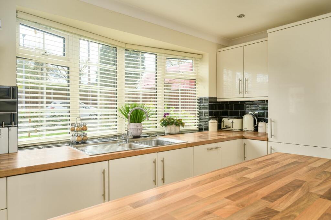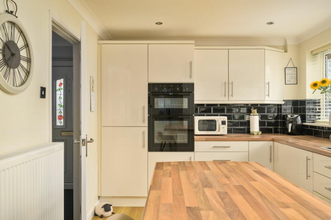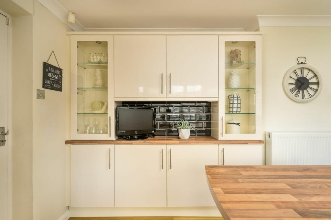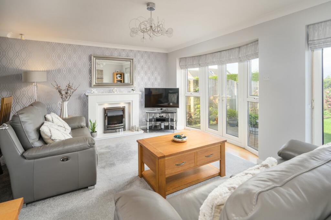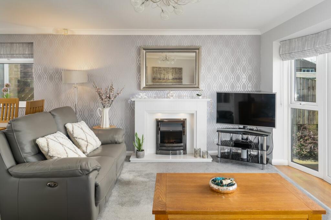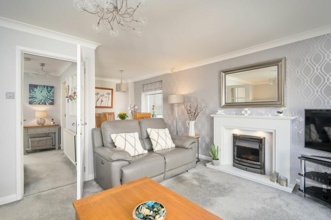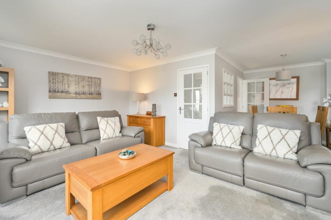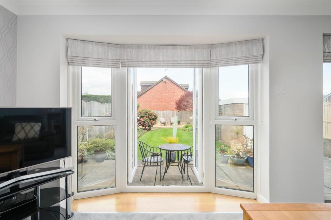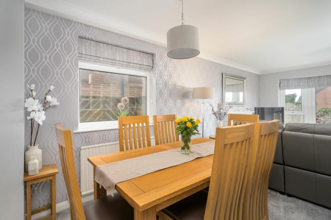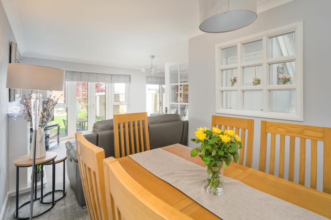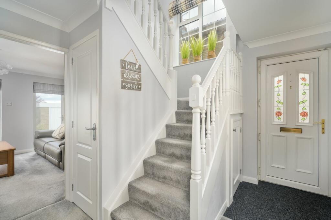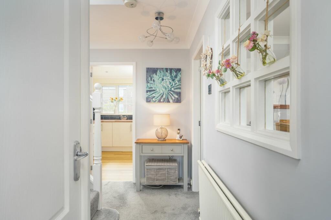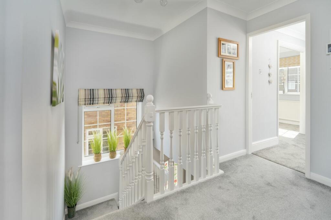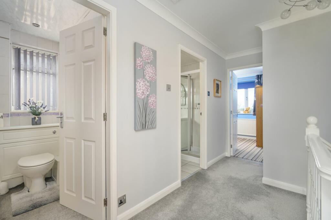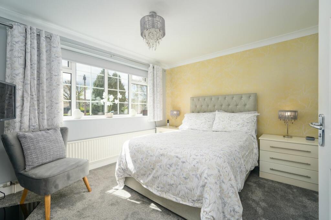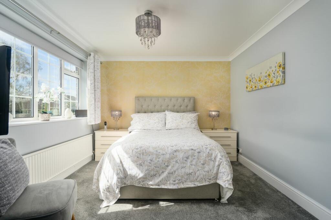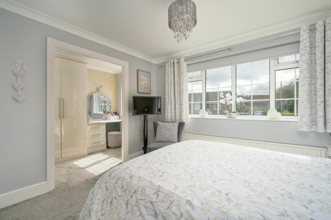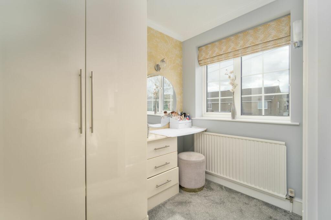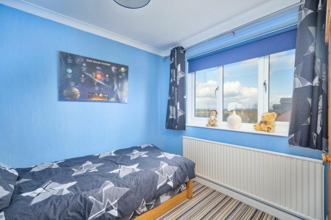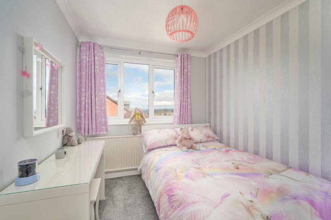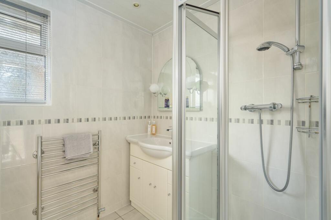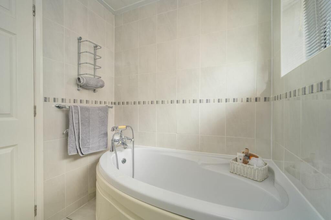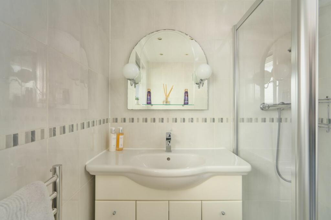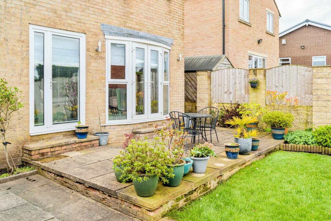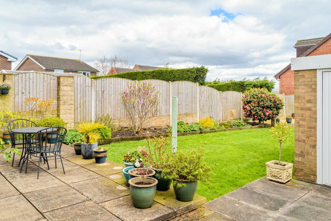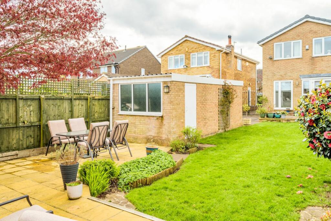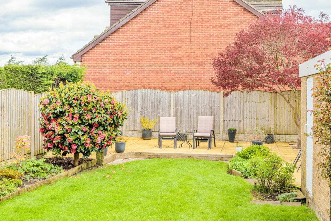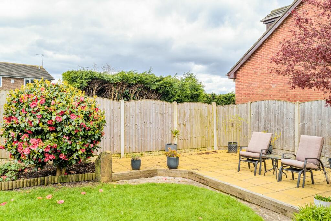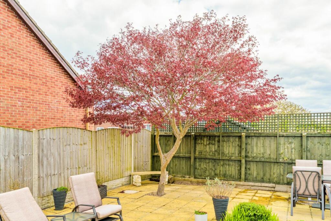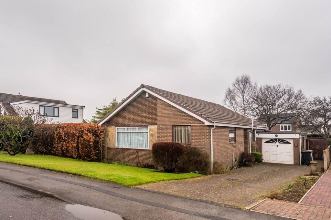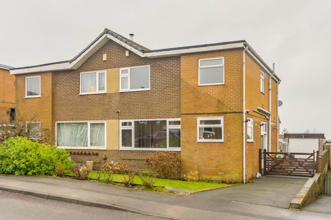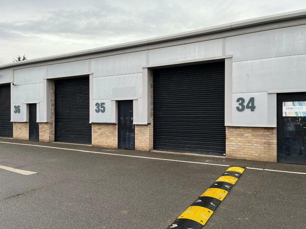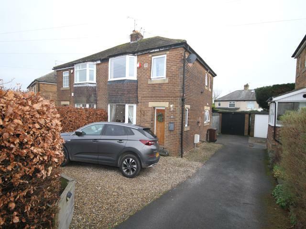Moorside Green, Drighlington
For Sale : GBP 349950
Details
Bed Rooms
3
Bath Rooms
1
Property Type
Detached
Description
Property Details: • Type: Detached • Tenure: N/A • Floor Area: N/A
Key Features: • Spacious Detached Family Home • Popular Moorside Development • Very Well Presented • Viewing Is Essential To Appreciate • Central Heating and Double Glazing • Drive & Garage • Enclosed Rear Garden • Well Maintained • Dressing Room • Originally 4 Bedrooms
Location: • Nearest Station: N/A • Distance to Station: N/A
Agent Information: • Address: 180 Whitehall Road Drighlington BD11 1AU
Full Description: Well presented and maintained detached property formerly 4 bedroom, currently 3 double bedrooms with dressing room.The property benefits from double glazing, central heating, a useful porch with front and rear access, modern gloss kitchen with integrated appliances, a spacious hallway leading to dining area, lounge, two understairs storage cupboards and stairs to first floor where you will find 3 double bedrooms, a fully fitted dressing room, bathroom and separate WC.Situated in the sought after area of Drighlington close to local amenities, public transport and nearby motorway network.Council Tax Band: D (Leeds City Council)Tenure: FreeholdOriginally 4 bed - Currently 4th bed used as a dressing roomEntranceA spacious hallway providing access to kitchen, dining area, lounge, understairs cupboards and stairs to first floorPorch3' 3" x 10' 2"A useful addition to the property offering storage space and access to front and rear gardensKitchen16' 8" x 9' A light room with a good range of base and wall units in modern gloss finish with modern tiled splashback, inset spotlights integrated fridge freezer, automatic washer, dishwasher, Neff oven & grill.In addition there is a 4 ring gas hob, one and a half bowl stainless steel sink unit, chimney style extractor, central heating radiator, laminate flooring and two windows to the front elevationLounge / Diner20' 2" max x 17' 1" maxA light and airy 'L' shaped room with modern fire & surround, central heating radiators, French doors to the bay and a separate external door to the rear gardenFIRST FLOOR:Master Bedroom9' 11" x 11' To the front elevation, a light room with central heating radiator and access to the dressing roomDressing Room5' 1" x 10' 6"Fully fitted wardrobes and dressing table with window to front elevation and central heating radiatorBedroom 27' 9" x 11' To rear elevation with central heating radiatorBedroom 38' 4" x 9' 3"To rear elevation with central heating radiatorBathroom8' 5" x 5' 9"Fully tiled with a white 3 piece suite comprising corner bath, hand basin in vanity unit, shower cubicle and heated towel railWC2' 4" x 5' 9"Fully tiled with white WCExternalWith driveway leading to decorative metal gates, detached garage and generous sized rear enclosed garden with mature shrubs. The front garden is mainly laid to lawn with young shrubs forming a 'hedge' to the pavement.BrochuresBrochure
Location
Address
Moorside Green, Drighlington
City
Moorside Green
Features And Finishes
Spacious Detached Family Home, Popular Moorside Development, Very Well Presented, Viewing Is Essential To Appreciate, Central Heating and Double Glazing, Drive & Garage, Enclosed Rear Garden, Well Maintained, Dressing Room, Originally 4 Bedrooms
Legal Notice
Our comprehensive database is populated by our meticulous research and analysis of public data. MirrorRealEstate strives for accuracy and we make every effort to verify the information. However, MirrorRealEstate is not liable for the use or misuse of the site's information. The information displayed on MirrorRealEstate.com is for reference only.
Real Estate Broker
Drighlington Properties, Drighlington
Brokerage
Drighlington Properties, Drighlington
Profile Brokerage WebsiteTop Tags
Drive & GarageLikes
0
Views
62
Related Homes
