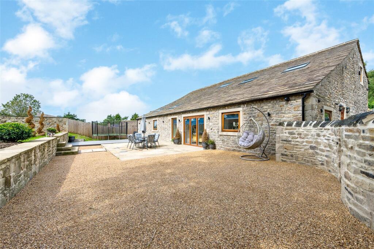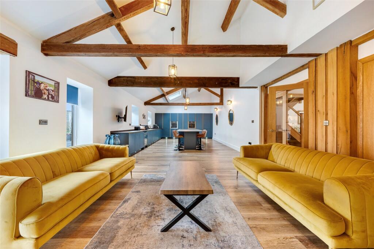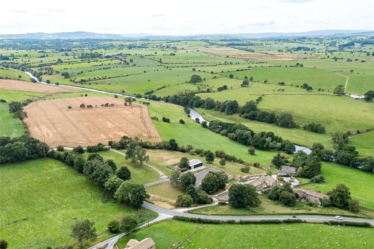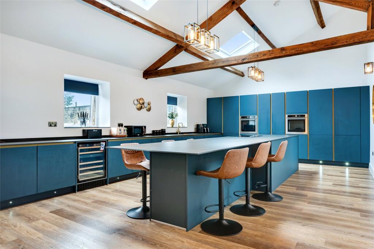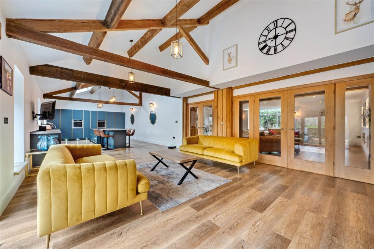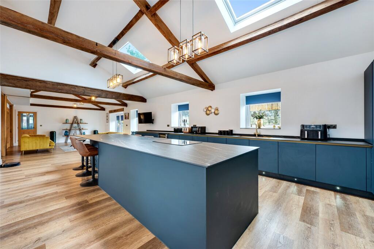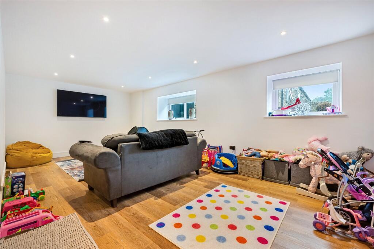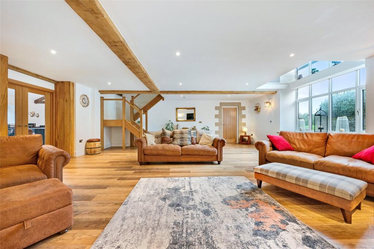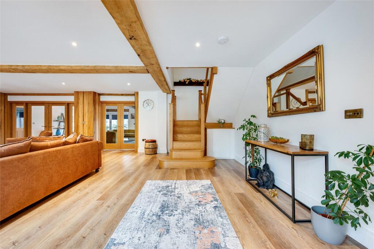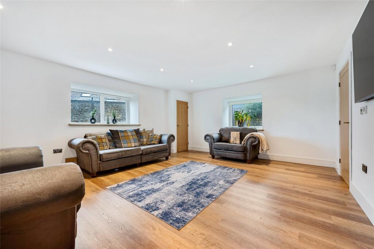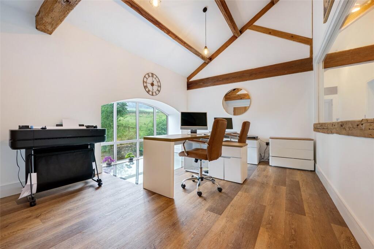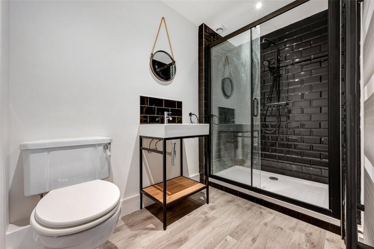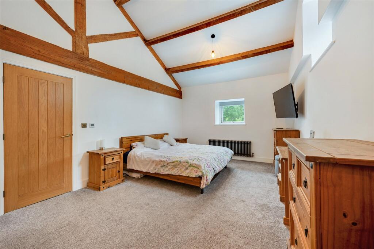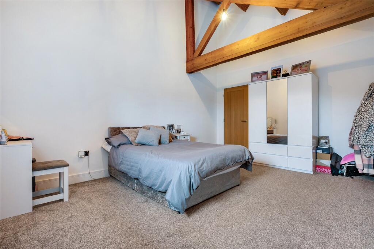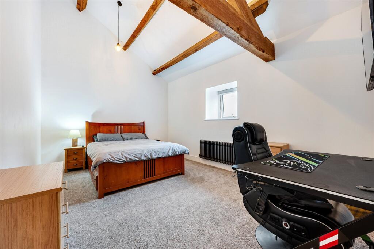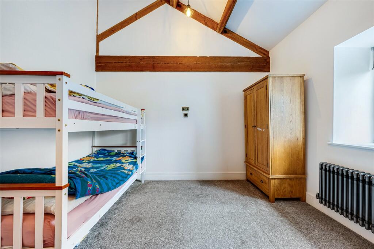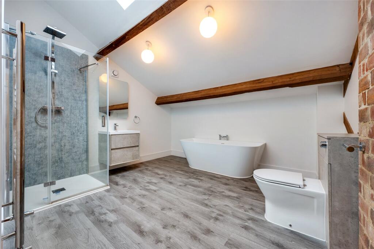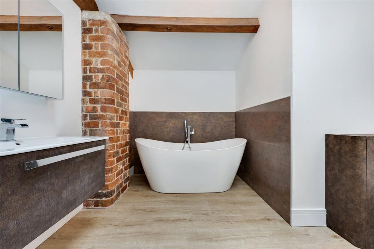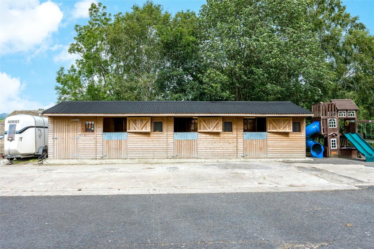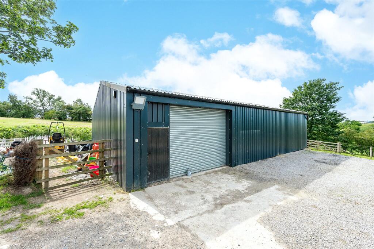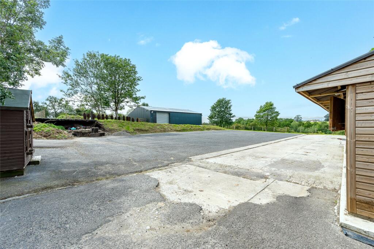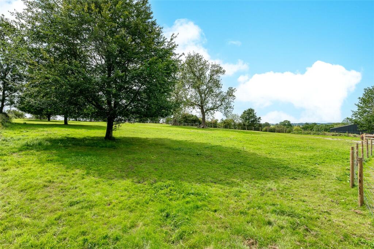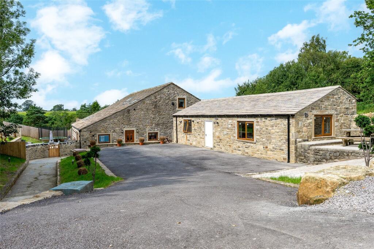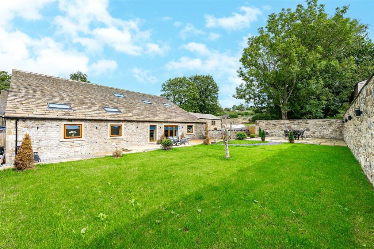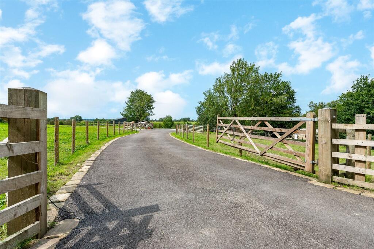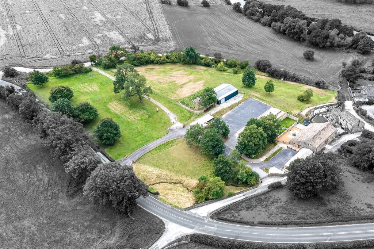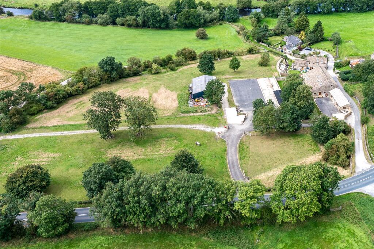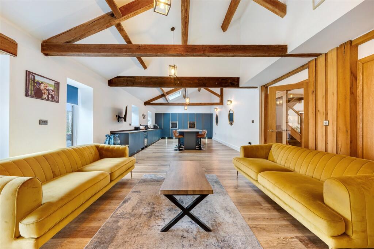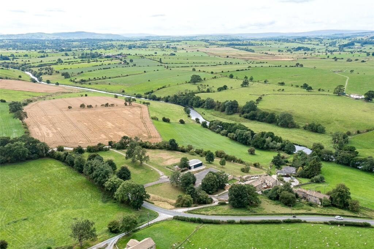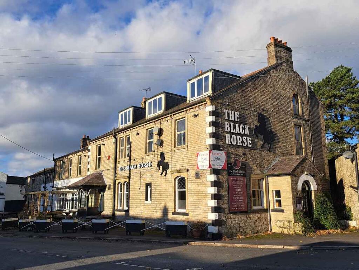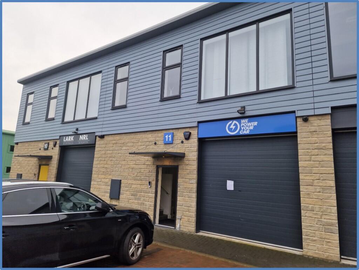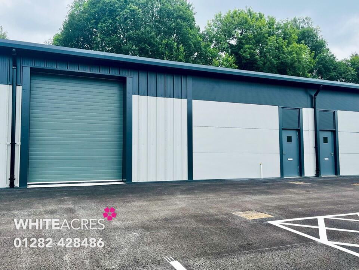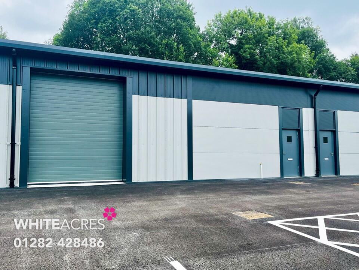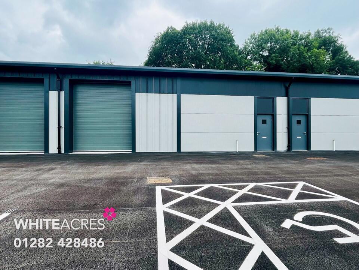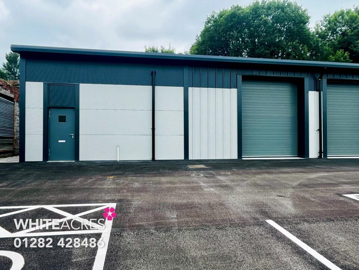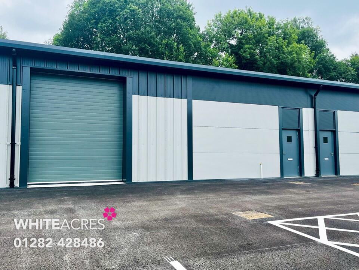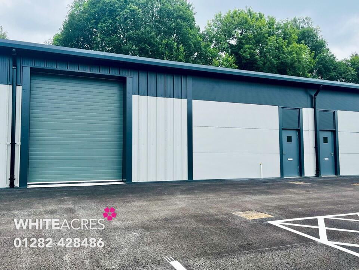Nappa, Skipton, North Yorkshire
Property Details
Bedrooms
5
Property Type
Barn Conversion
Description
Property Details: • Type: Barn Conversion • Tenure: Freehold • Floor Area: N/A
Key Features: • Five/Six bedroomed detached character stone barn conversion. • Equestrian property extending to 4.02 acres (1.63 hectares), or thereabouts. • Large Workshop and Outbuilding. • Range of three stables and tack room. • Planning consent approved for detached triple garage. • Large gardens, driveway and yard. • Surrounding grassland paddocks.
Location: • Nearest Station: N/A • Distance to Station: N/A
Agent Information: • Address: 5 Church Street, Clitheroe, BB7 2DD
Full Description: *RURAL, EQUESTRIAN PROPERTY*Set within a superb rural position, the property comprises a 5/6 bedroom detached newly-completed stone barn conversion including a large steel portal-framed workshop, outbuilding, stable block providing for three stables and tack room and grassland paddocks, all being set within a total plot of approximately 4.02 acres (1.63 hectares) or thereabouts. The property also includes a large private driveway and yard, with further planning consent for the creation of a detached triple garage. This is a true lifestyle property and will be of interest to those who enjoy peaceful surroundings, require additional space and outbuildings or have equestrian or lifestyle farming interests. The property is located in the much sought after rural location of Nappa, being just to the north of Gisburn village. The rural position offers peaceful surroundings, while the property is well connected with easy access onto the A59 to the south and the A65 to the north, making the property within easy commuting distance of Clitheroe, Skipton, Preston, Blackburn, Bolton and Manchester.This newly-converted barn conversion provides for a fabulous family home, with the main door opening into a spacious entrance hallway, which provides access to a utility room / boot room and separate downstairs WC. Also leading from the entrance hallway is the statement kitchen / family room. The breath-taking kitchen provides open plan accommodation with windows and glazed door overlooking the side garden, bathing the room in natural light. The kitchen also includes a feature vaulted ceiling with further velux windows and exposed timber beams, providing a characterful, yet open and fresh feeling to the room. The kitchen is fitted with a superb range of quality base and wall units, including a large central island with contemporary breakfast bar. The units include integrated appliances including Hotpoint electric ovens, fridge freezer, built in dishwasher, wine cooler and double bowl sink. Glazed oak double doors lead through from the kitchen to the main lounge. The lounge includes a large window to the side, allowing plenty of natural light and includes a feature oak two flight return staircase with glazed banister leading to the first floor. The room includes timber floors and an entertainment wall with TV recess and flame-effect electric fire, creating a real sense of warmth. Leading off the lounge is a further reception room / playroom and additional snug. The snug includes an ensuite shower room with WC, wash hand basin and shower, allowing for the room to be utilised as a ground floor bedroom or allowing potential for annex accommodation. To the first floor are five spacious double bedrooms, all with character vaulted ceilings and exposed timber beams. The main bedroom benefits from an en-suite including WC, wash hand basin, bath and shower. The first floor also includes a large office with large storage facilities and a family bathroom providing for WC, bath, wash hand basin and shower.Externally the property includes a large private driveway with parking for several vehicles and enclosed garden providing for large patio seating areas with surrounding stone walls, providing superb outdoor entertainment space, being connected through to the kitchen diner. To the side of the dwelling is a further stone outbuilding currently utilised for storage and as a plant room for the property. To the south is a large yard area with detached substantial steel portal framed workshop/storage building and a range of timber stables, providing for three stables and associated tack room. The property currently has planning consent for the creation of a new triple garage positioned within the yard area. The buildings and yard are suitable for a huge range of alternative uses to suit the purchasers requirements, including workshop, storage, equestrian or garaging. Surrounding the house, yard and building space are a range of grassland paddocks. This land offers huge potential for amenity, equestrian or lifestyle farming, whilst it also provides an element of privacy and control to the property.BrochuresParticulars
Location
Address
Nappa, Skipton, North Yorkshire
City
Skipton
Features and Finishes
Five/Six bedroomed detached character stone barn conversion., Equestrian property extending to 4.02 acres (1.63 hectares), or thereabouts., Large Workshop and Outbuilding., Range of three stables and tack room., Planning consent approved for detached triple garage., Large gardens, driveway and yard., Surrounding grassland paddocks.
Legal Notice
Our comprehensive database is populated by our meticulous research and analysis of public data. MirrorRealEstate strives for accuracy and we make every effort to verify the information. However, MirrorRealEstate is not liable for the use or misuse of the site's information. The information displayed on MirrorRealEstate.com is for reference only.
